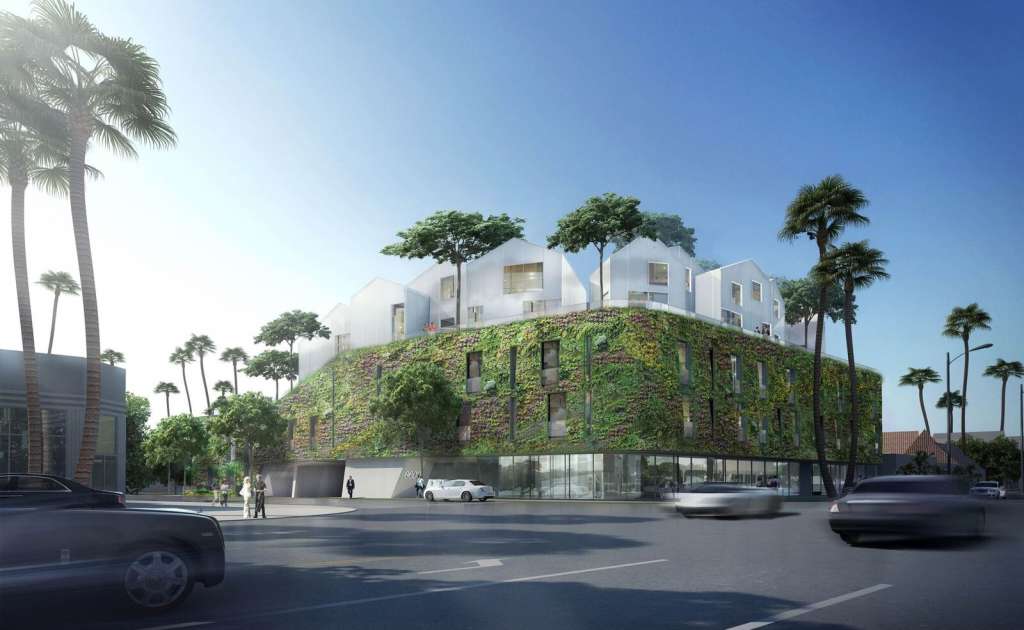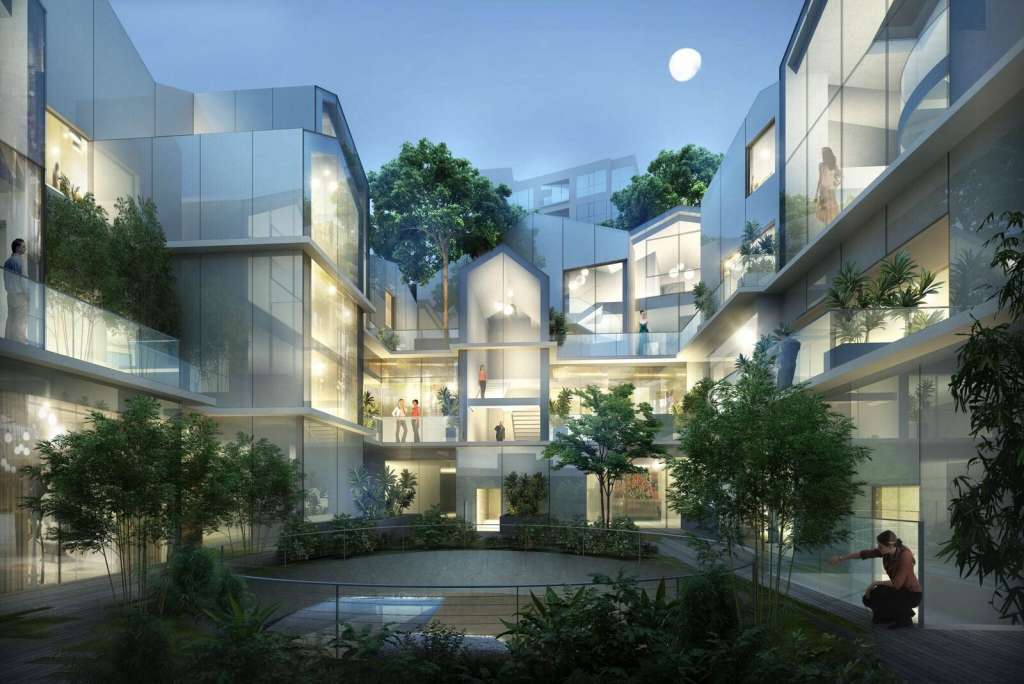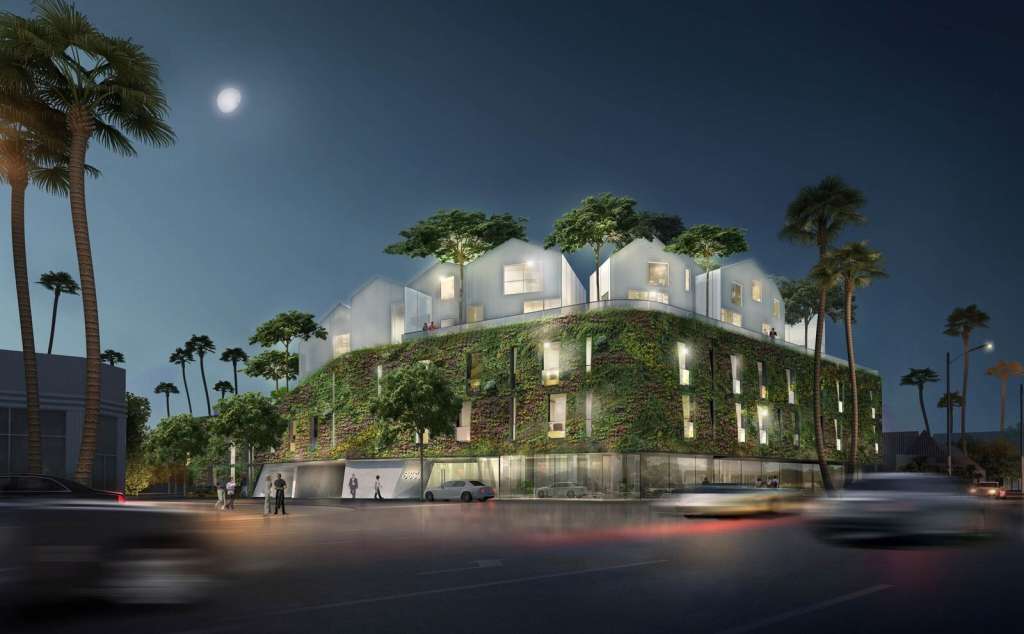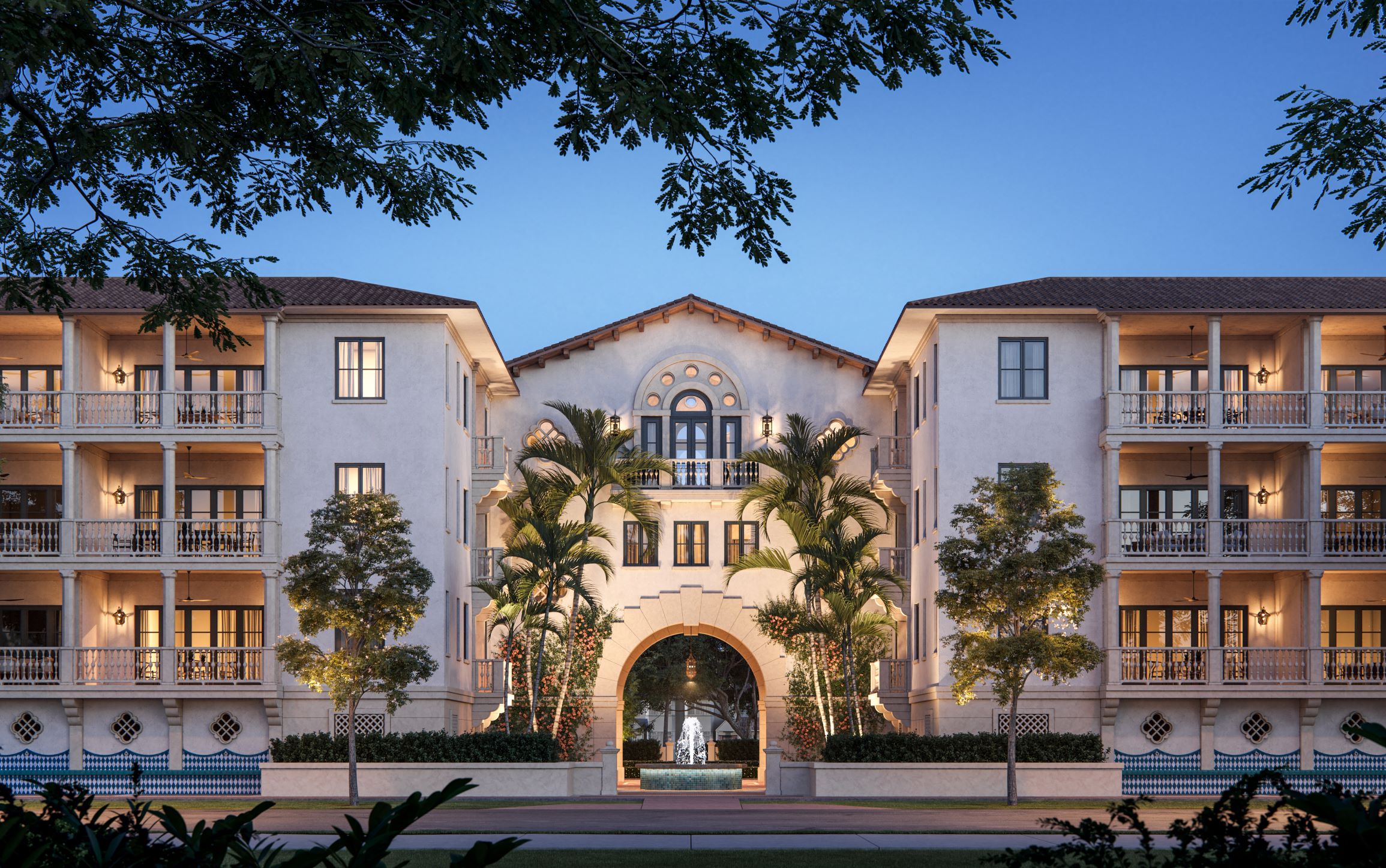MAD Architects is bringing its eye-popping flair for design to the U.S. for the very first time. The celebrated architecture firm and Gruen Associates have recently revealed their latest endeavor, 8600 Wilshire. The upcoming Beverly Hills residential project promises to demonstrate MAD founder Ma Yansong's core design philosophy: "to coalesce nature and community into a living environment among high-density cities.'
From the outside, 8600 Wilshire resembles a small white hill and features an 18-unit residential village perched on top of commercial space. A water-efficient "living wall" of native, drought-tolerant succulents and vines wraps around the village, providing a natural screen for residents in the project's condominiums. At ground level, along Wilshire boulevard, the wall of vines lifts to reveal glass storefronts. The effect is reminiscent of privacy hedges and helps to conceal the elevated courtyard.
The "hillside village" inside offers a number of different housing types, including three townhouses, five villas, two studios, and eight condominiums. The residence smartly divides public and private areas, fostering a sense of community while not completely eliminating individual space. While the villas appear opaque from the street, they reveal a transparent façade facing the private garden, townhouse, and condominium units, which each have individual balcony-patios.
The project also features a hidden elevated courtyard accented by a canopy of trees and other native plants. At its center is a water feature that flows into a secondary reflecting pool in the lobby below, giving residents a small oasis of serenity in the hustle and bustle of the city.
8600 Wilshire broke ground this May. The project is recognized in the “design concept” category at the 45th Annual Los Angeles Architectural Awards, hosted by the Los Angeles Business Council.
Images courtesy of MAD








