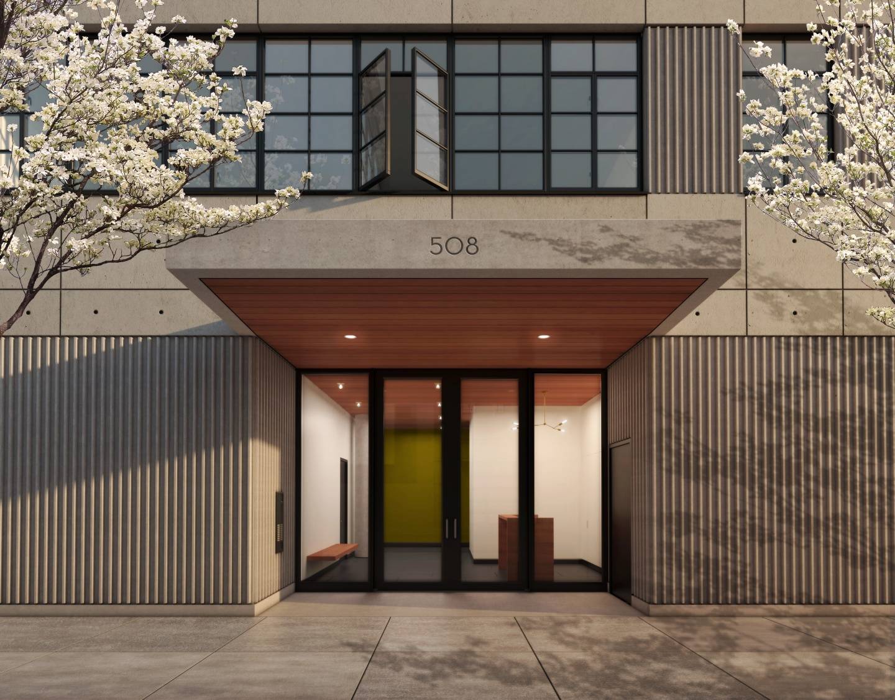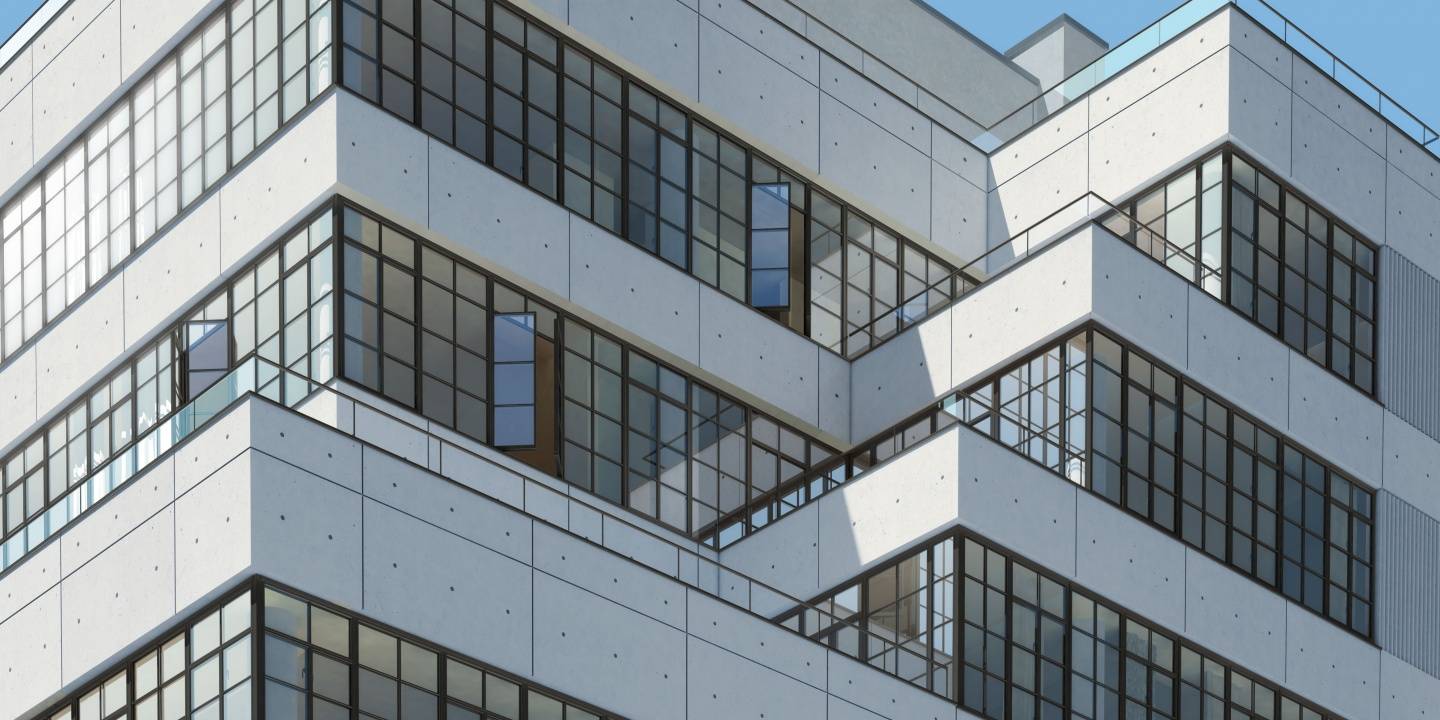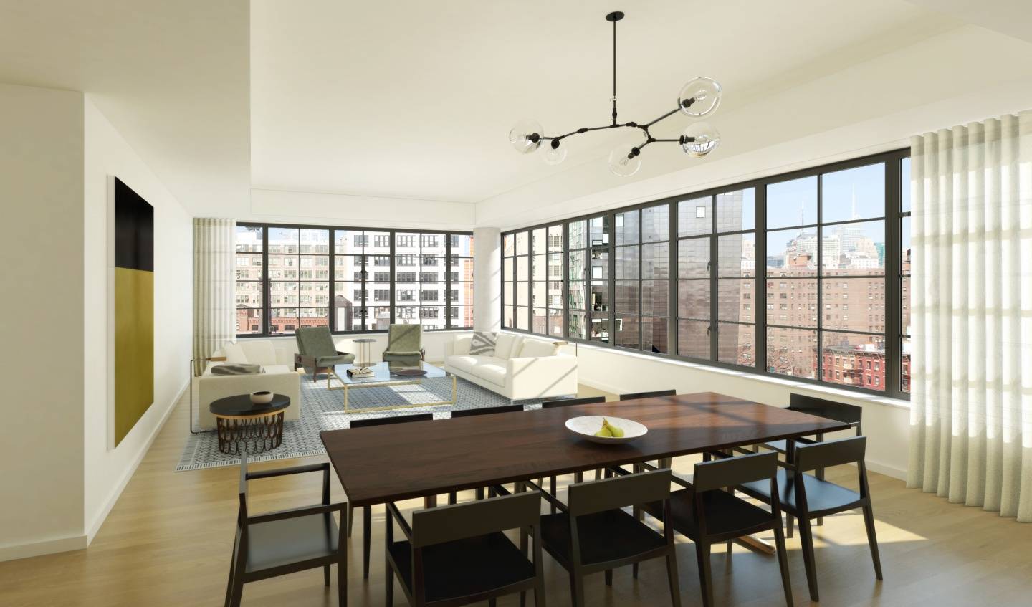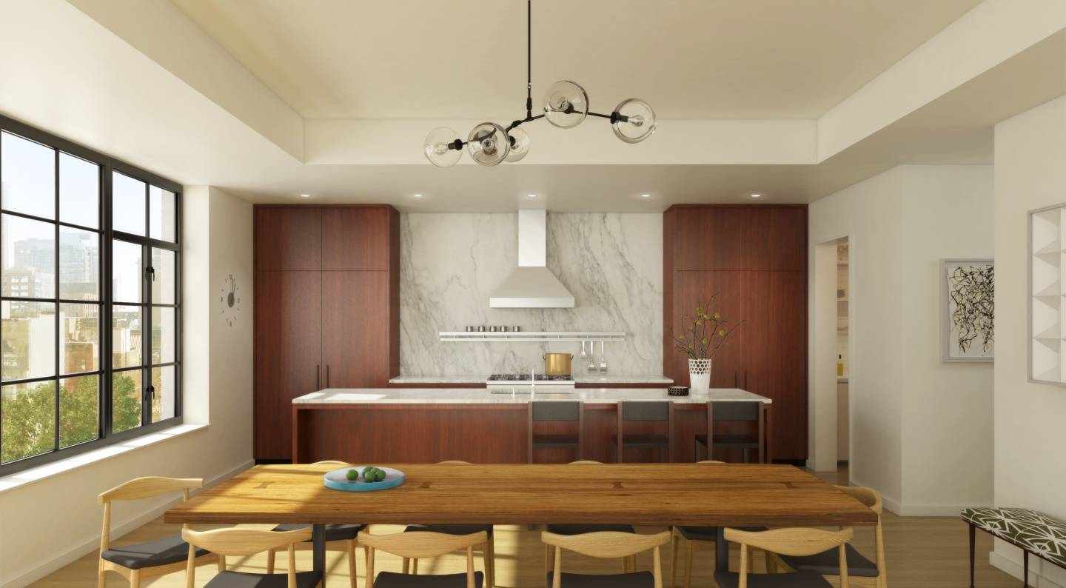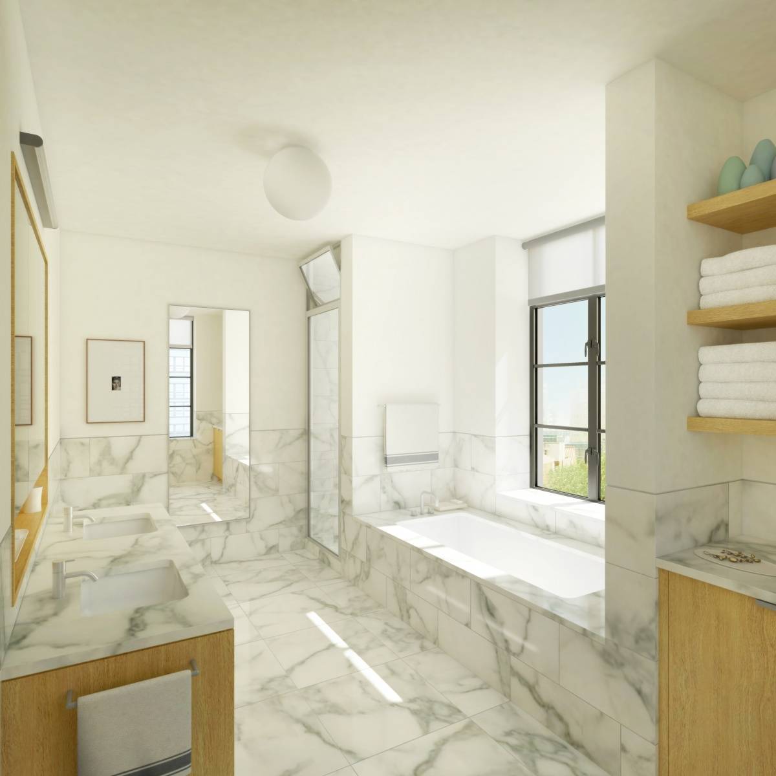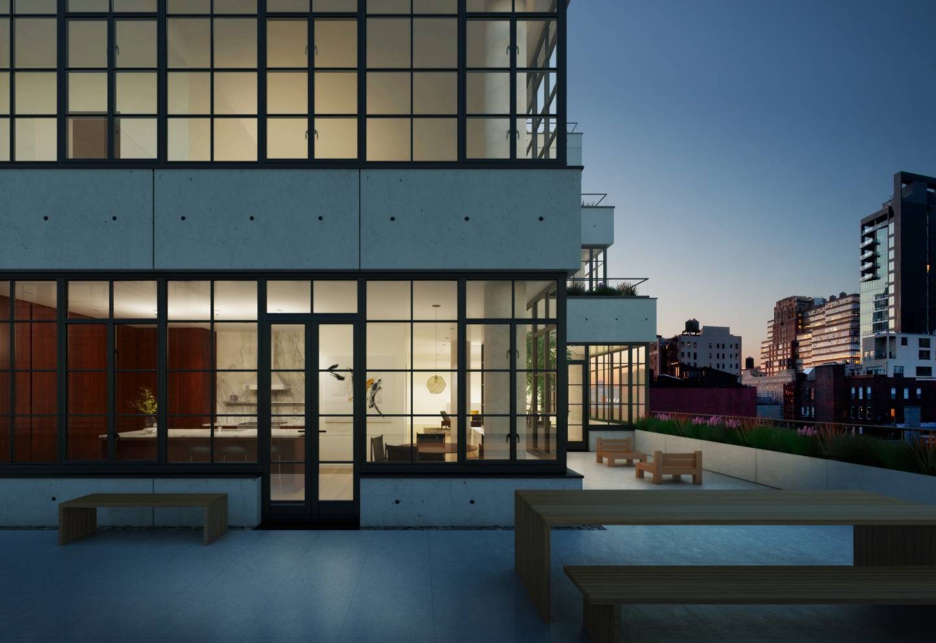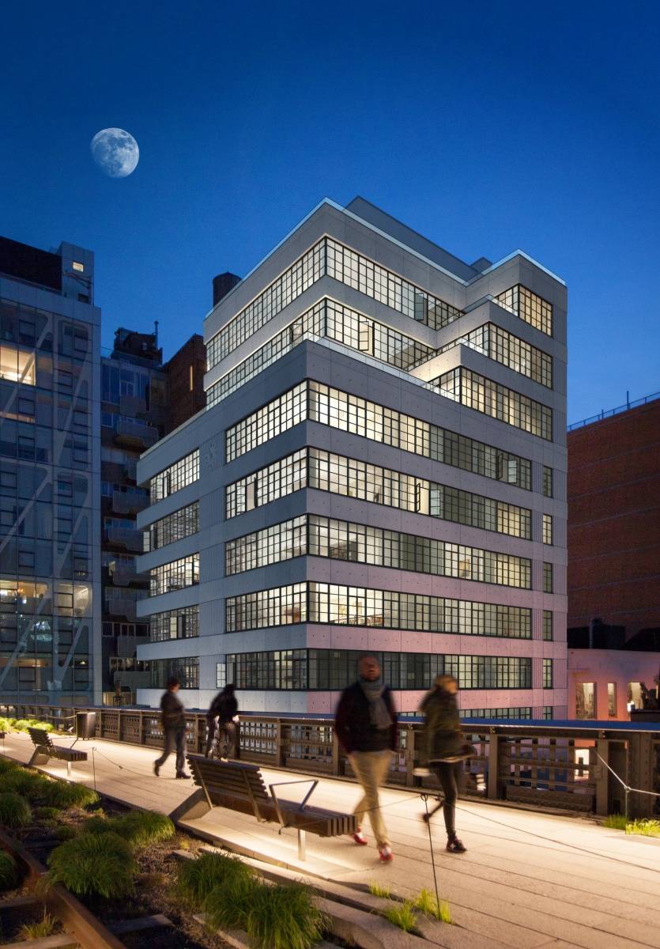Running parallel to the High Line, 508 West 24th Street exudes the spirit of West Chelsea's industrial-era warehouses.
Sporting a cool geometric sophistication, the upscale 10-story residential offers 15 resplendent two- and three-bedroom condominiums—over half of which tout private outdoor spaces—ranging from 2,000 to over 3,300 square feet in size.
Priced from $3 million to $12.5 million, the sprawling homes—which are saturated with sunlight during the day—boast 10- to 12-foot ceilings and continuous oversized casement ribbon windows, a trademark of architect/developer Cary Tamarkin. The windows alternate with broad strips of sleek architectural concrete, creating a bold and genuine aesthetic.
Each of the residences is accessed via a key-locked private lift, which opens to an entry gallery foyer that leads into an expansive open living and dining space outfitted with quarter-sawn white oak floors.
The kitchens are all appointed with a number of luxuriant features, including exquisite walnut cabinetry; Bianco sinks and Vola polished chrome faucets; Viking six-burner stoves and microwaves; Sub-Zero refrigerators and wine fridges; Miele dishwashers; and Calacatta Gold-marble countertops and backsplashes custom-designed by Tamarkin himself.
Every master suite features a luxe bath spa with Italian Calacatta Gold-marble floor, walls, and countertops; custom-designed white oak medicine cabinet and double vanity; and a steam shower with rain showerhead and built-in marble bench. The secondary bedrooms' en suite baths each have a private dressing room, along with Portuguese Azul Lagos limestone floors; porcelain ceramic tile walls; a custom lacquered vanity; and a Catalano ceramic sink. All the baths showcase Zuma soaking tubs and Vola polished chrome fixtures.
The contemoprary structure's three opulent penthouses also each feature a wood-burning fireplace, 11- or 12-foot ceilings, and three bedrooms complete with en suite baths, not to mention wraparound private terraces that envelope a dramatic mix of sky, greenery, and sculpted concrete.
The posh edifice, which has a gallery-like lobby dressed with cypress wood and natural cleft slate, will feature a doorman and a state-of-the-art intercom, as well as a video security system. The building will also have a fully equipped fitness hub, a full-time superintendent, and laundry room with commercial-grade washers and dryers, and large private storage spaces for each residence, along with a shared courtyard appointed with a gas grill.
For more information about the development, visit its official website.

