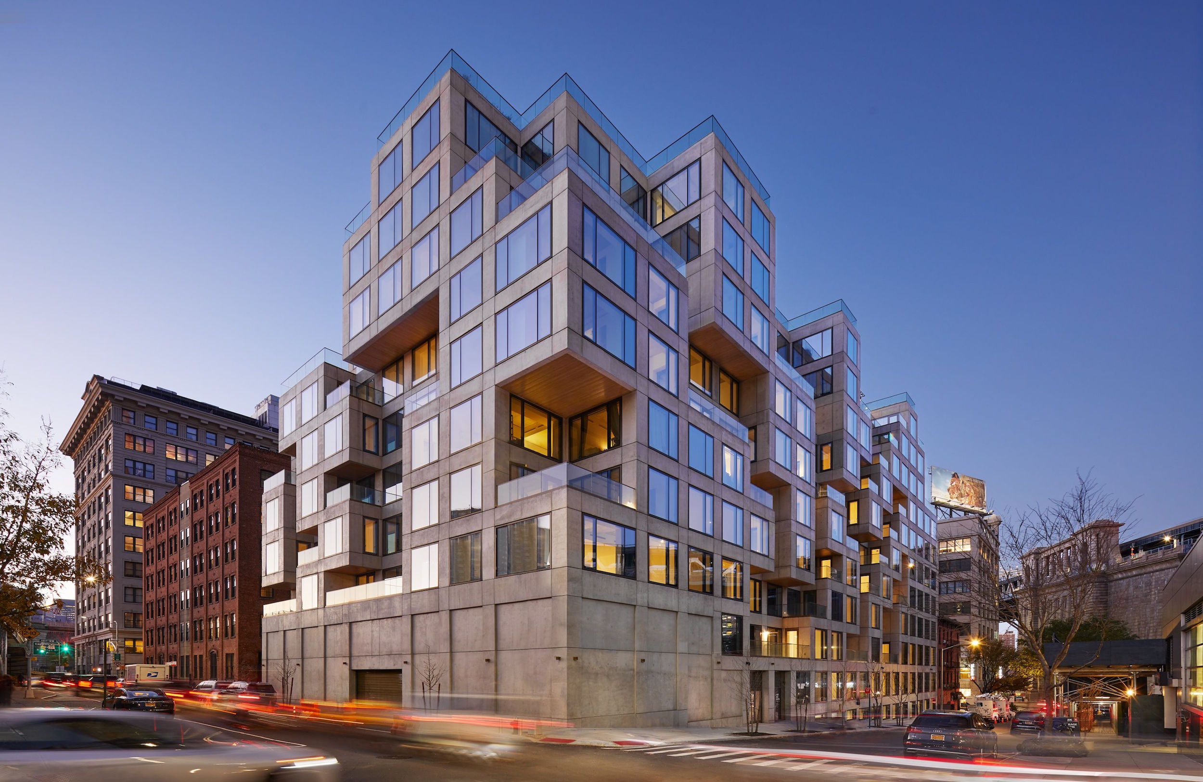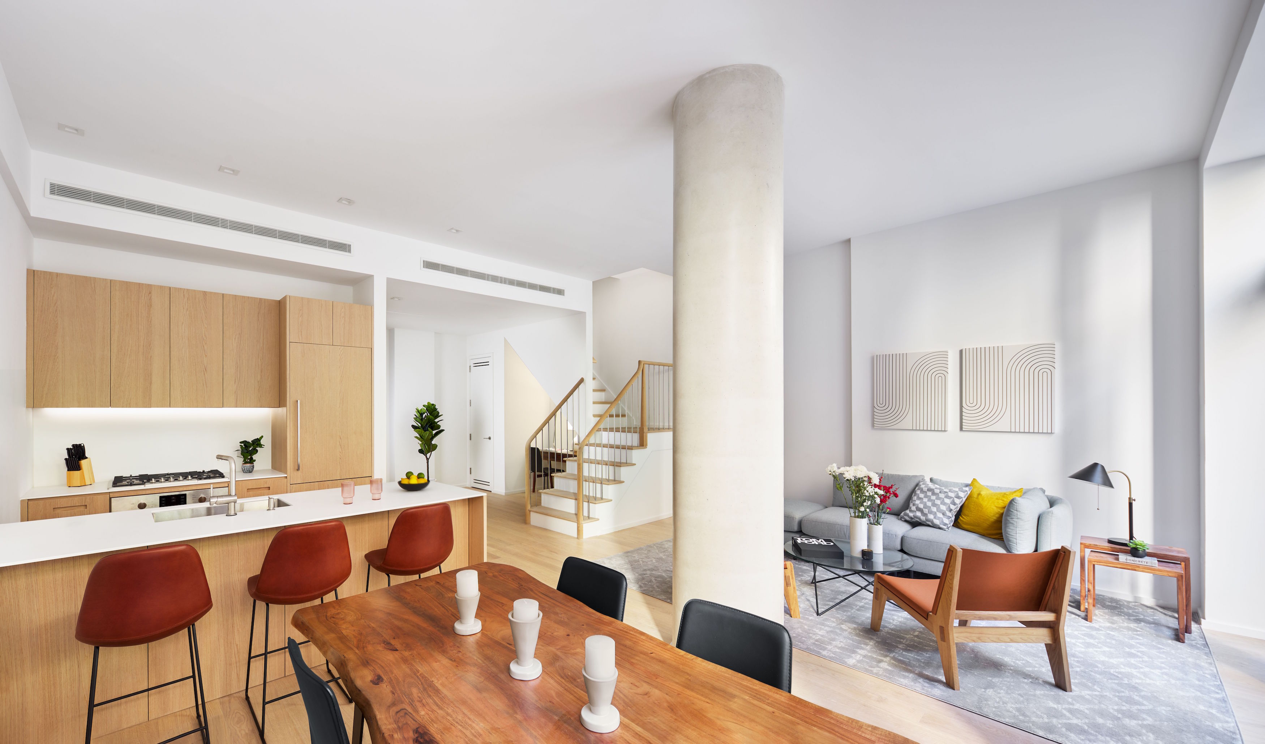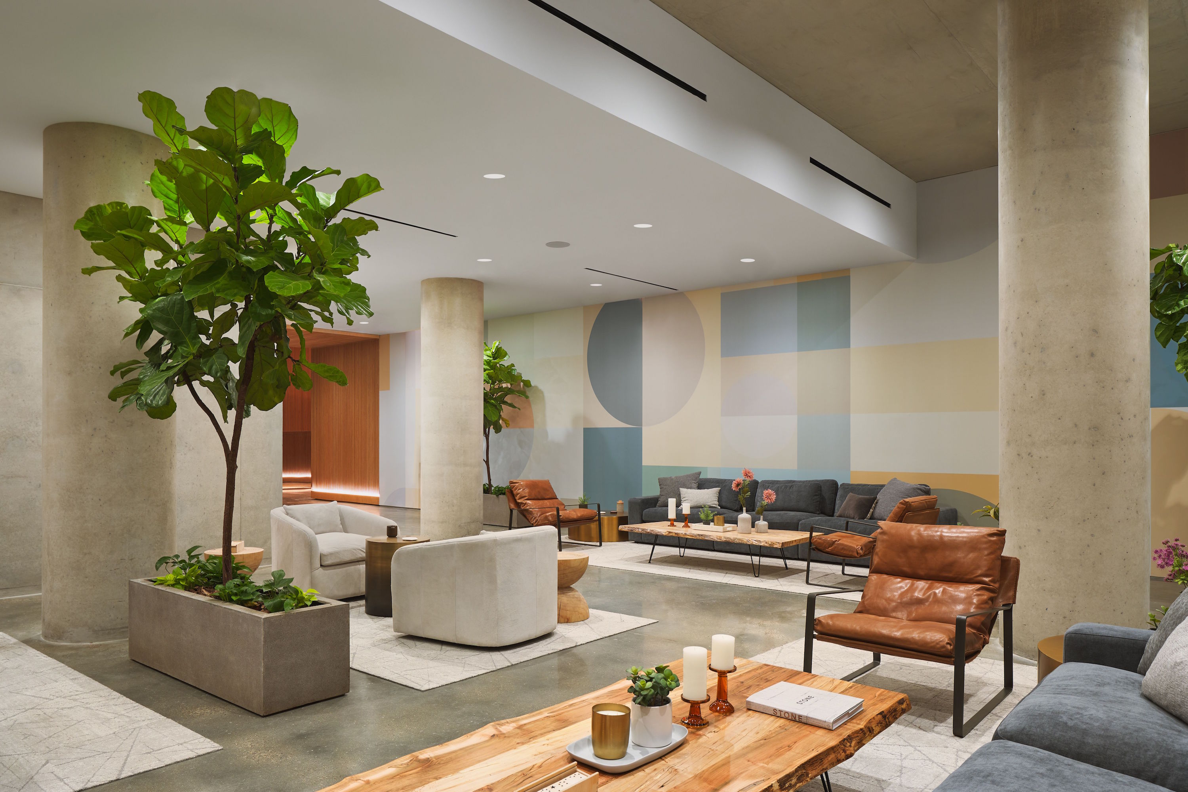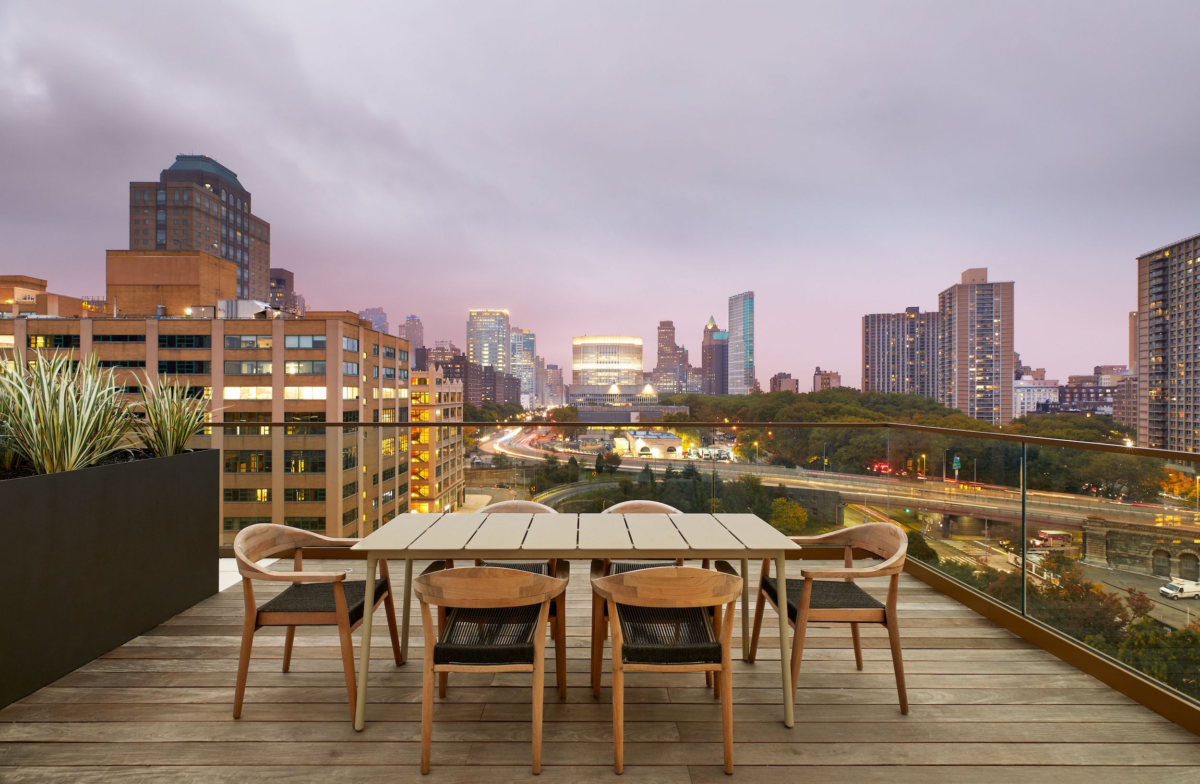The minimalist, concrete-sculptured development 98 Front is taking New York City living to the next level. Located in the heart of Brooklyn's desirable DUMBO (Down Under the Manhattan Bridge Overpass) neighborhood, the building was designed by award-winning architecture firm ODA NEW YORK and Hope Street Capital. It blends sophisticated and innovative architecture with superlative craftsmanship.
 Photo Credit: Aaron Thompson
Photo Credit: Aaron Thompson
“There is a simplicity in 98 Front Street’s design in the materiality and process that accentuates the building’s jewel box facade,” said ODA founder Eran Chen. “To provide residents with the best living experience we played with the geometry and layouts to create open floor plans that allow for flexible programming for living, working and entertaining at home, while maximizing the available light, air and outdoor spaces of each residence. Each of our nearly 50 residential buildings across New York City has its own unique geometry and personality, and we're excited to see 98 Front join the ranks.”

Top priority was given to the building's luxurious amenities now being enjoyed by residents since they started living in their new homes earlier this year.
“Residents are likely going to be spending more time at home over the next year, so completing the amenities and landscaping quickly became our top priority—residents will be able to enjoy the building’s many amenities starting on day one,” said Sha Dinour, partner of Hope Street. “We look forward to unveiling 98 Front’s Penthouse Collection and Modern Garden Residences with separate guest houses."

On the ground floor, residents can relax in the indoor saltwater pool, steam room and spa after working out in the fitness center. Outdoor fitness is available on the 7,000-square-foot communal rooftop with views of the classic Manhattan skyline, BBQ stations, three outdoor kitchens and screening area. The Residents Lounge and co-working space complete the package for the homeowners of the chic units inside 98 Front.
The condominium recently made news as the first new development in Brooklyn to receive approval by Fannie Mae, allowing any lender nationwide to offer attractive rates and up to 95% of financing. This makes 98 Front the sole new development in Brooklyn to achieve it thanks to sales of over 50% of units.

“Today more than ever, achieving 50 percent sold and a Fannie Mae Approval is critical— especially as banks tighten their lending standards. It helps buyers secure attractive financing options from any lender in order to benefit from historically low rates and up to 95 percent financing, minimizing their down payment,” continued Dinour. “98 Front has successfully met buyers' expectations by delivering finished condominiums on time, avoiding potential financing risks that are surfacing for purchasers at other new developments. 98 Front is the only new development in the area to have sold this number of units in such a short period of time, despite the pandemic.”
The developers also partnered with with Eqpt Residences—a turnkey, end-to-end interior design solution—to welcome design-savvy buyers to the building. Award-winning interior designer Tara Benet will create customized and "magazine-ready designs with none of the hassle" for the residents at 98 Front as part of the Eqpt Residences Custom Design Experience.
For more, visit http://www.98front.com/.
