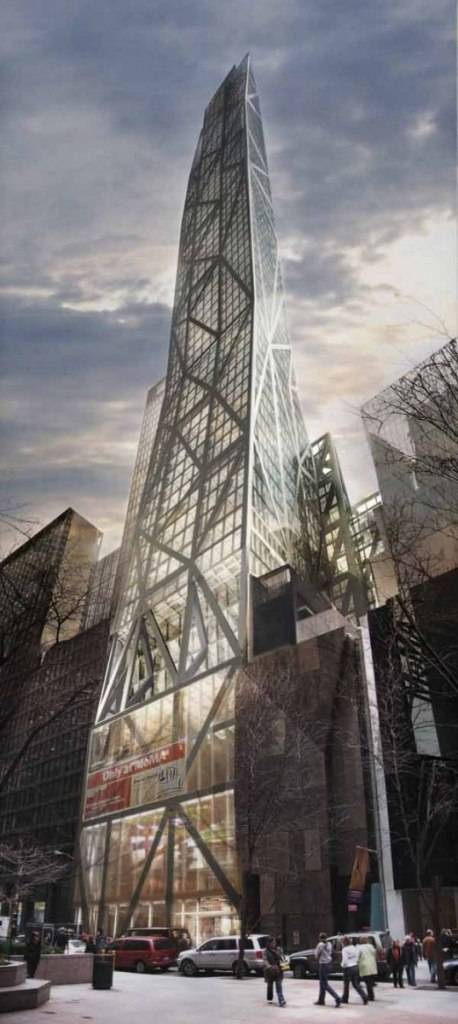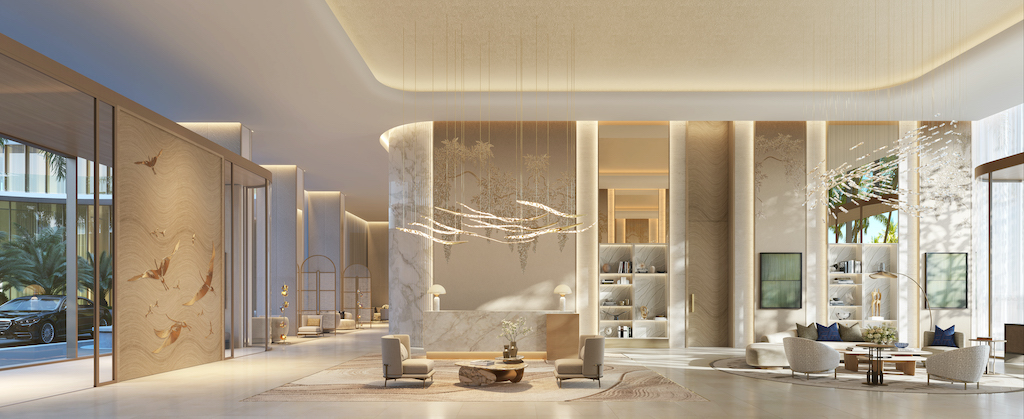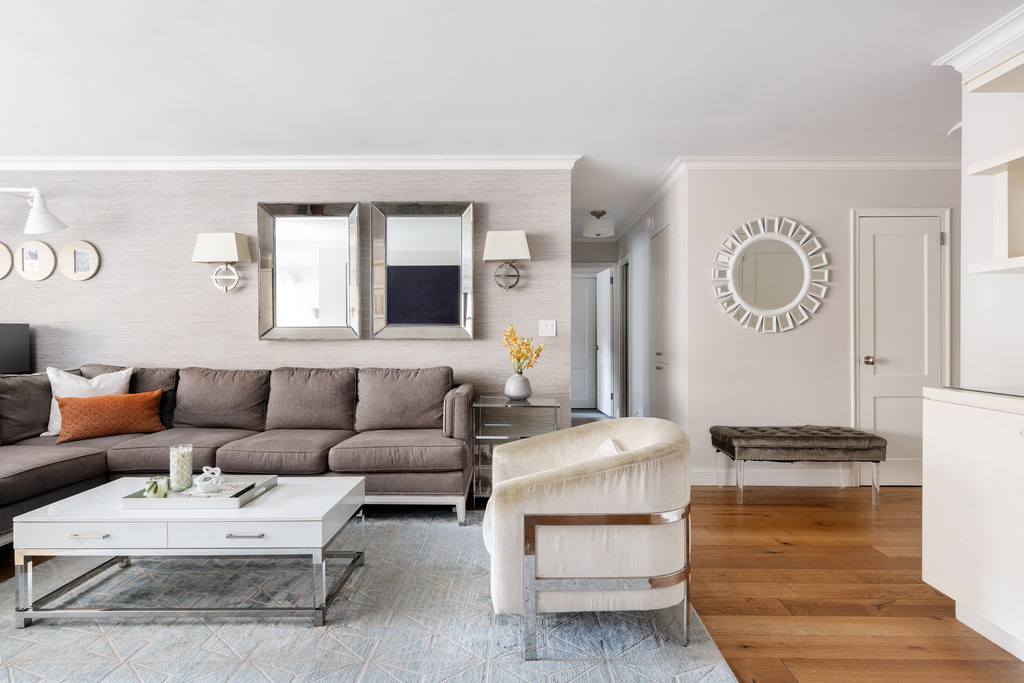To paint a picture of New York’s modern skyline, place your easel at architect Jean Nouvel’s MoMa tower at 53 West 53rd Street—or at least your rendering.
There, in the airspace high above the Museum of Modern Art (the nation’s pre-eminent modern art museum), the view is spectacular. Which is why Nouvel’s long-delayed high-rise is finally breaking ground—as the next Central Park area superstructure to scrape the sky. It will join the area’s other megatowers (current and future): the One57 condominium (1,005 feet), 432 Park Avenue tower (1,396 feet), the Skinny Scraper at 111 W. 57th Street (1,421 feet), and the Nordstrom Tower (1,775 feet including a spire).
Revised renderings of the 1,050-foot tall midtown MoMa tower reveal spacious panoramic residences by renowned interior architect Thierry W. Despont inside of an elegant tapering tower, with intricately-woven diagonal columns zig-zagging down the sloping glass façade.
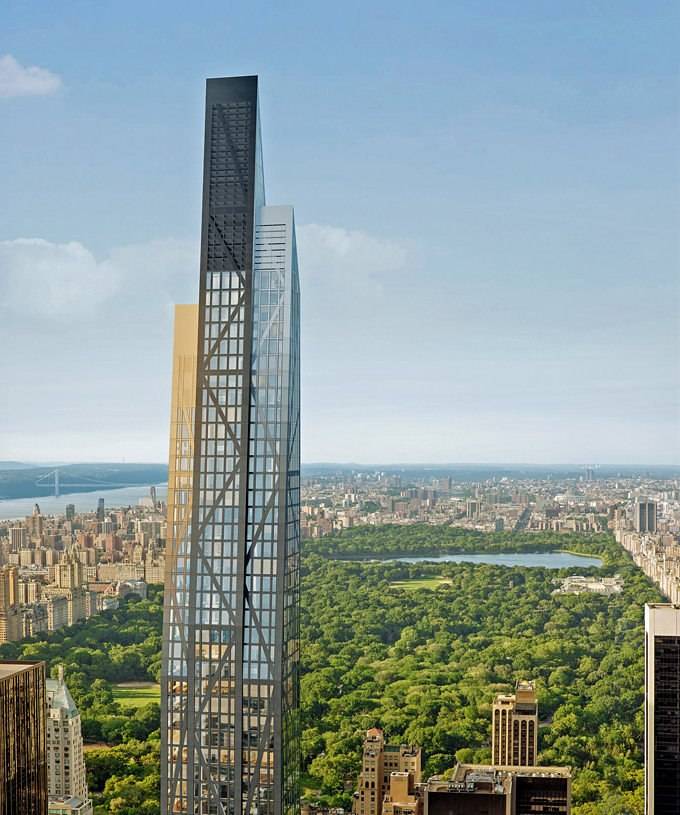
This unusual and extremely complex diagonal structural system—called a “diagrid”—makes a bold first impression, but required developer Hines to replicate the building in a Sunset Park, Brooklyn warehouse to examine the structural soundness of the skyscraper’s slanted columns, tilted windows and tapered top floors. According to The New York Times, the test unit (nicknamed “a playground”) is a two-bedroom, two-and-a-half bathroom mock version of the MoMa tower’s most challenging area—the 32nd floor.
The prototype’s staggering $500,000 to $1 million construction expense is still chump change compared to the cost of the $1 billion-plus-financed megatower and the ultra luxury condos within (which range from $3 million to $50 million).
Developer Hines, Nouvel, and Despont solved these design hiccups at considerable expense, which, naturally, is built into the condo prices. A special ventilation system was designed to compensate for 11-feet-high (and nearly six-feet-wide) windows that don’t open. Stained parquet floors were rejected in favor of wide oak planks floors with perpendicular borders which best complemented the varied window angles.
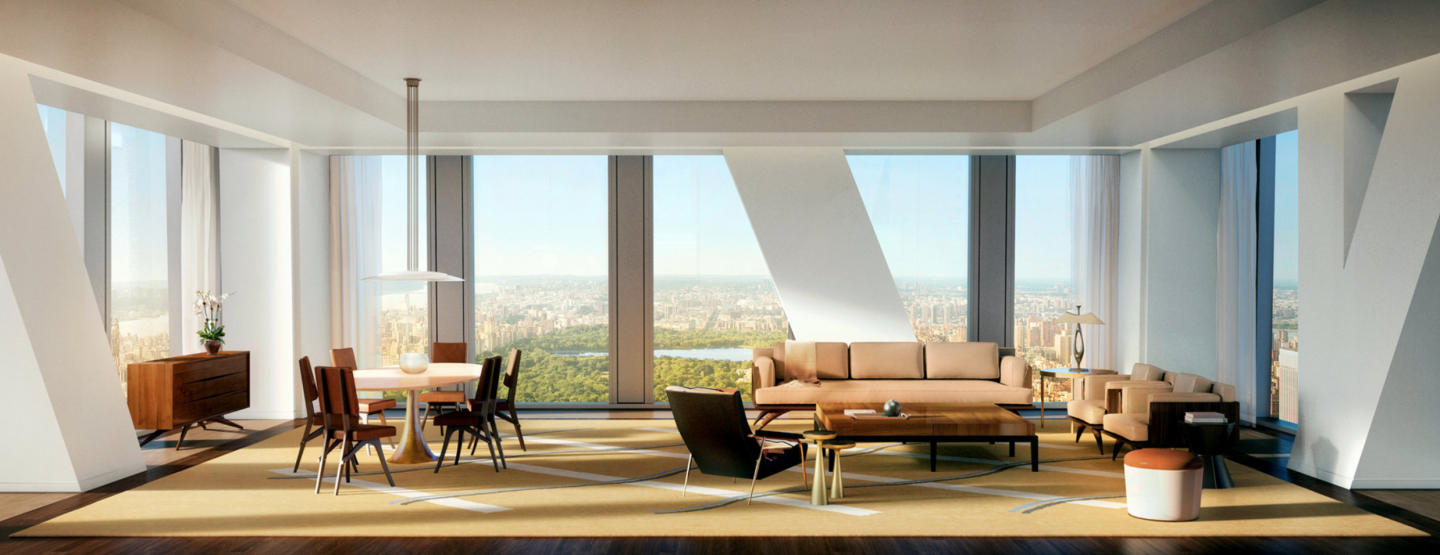
The renderings offer a new glimpse of the MoMa tower’s interiors. Units will come equipped with automatic window shades fitted with guide wires (like used on yachts) and calibrated to eliminate gaps at the base of angled windows, according to The Times. Ceiling lights designed to create a halo effect will grace MoMa tower’s kitchens and hallways. Meanwhile air-conditioning will be concealed behind detailed cornices. With challenges met, excavation has begun.
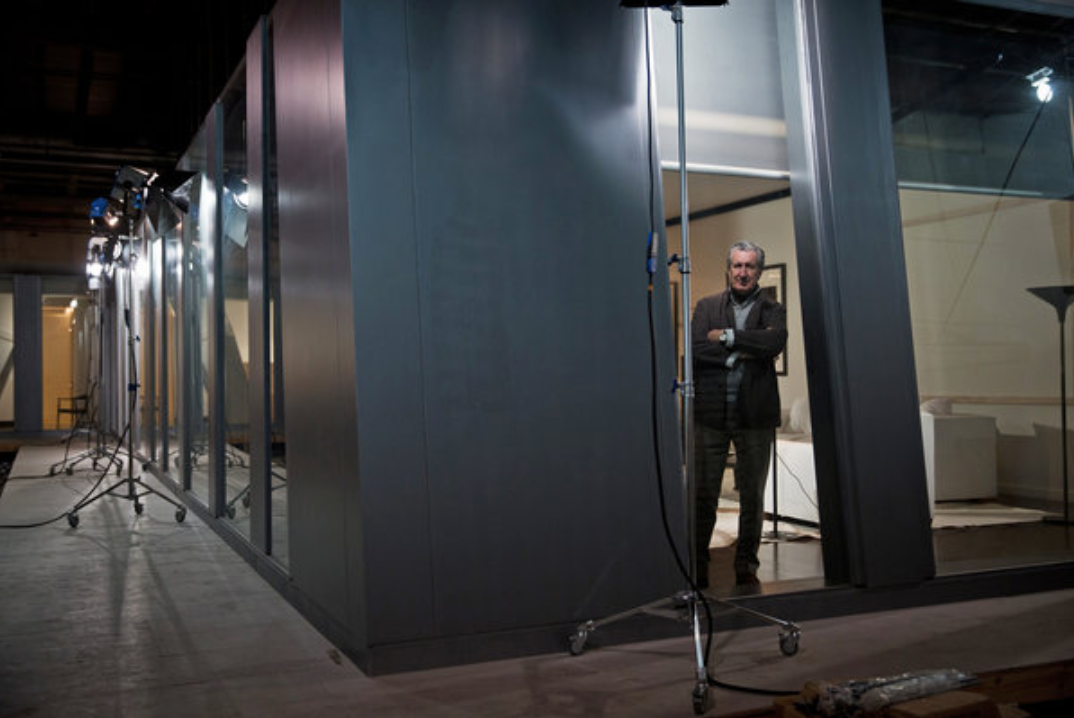
The MoMa tower, located between Fifth and Sixth avenues, is slated to be 82-unofficial stories (likely 72, officially) with 140-plus residential units (which reportedly include six penthouses and 30 additional staff quarters on select floors), totaling 442,000-square-feet of space.
According to Curbed, floorplans show the MoMa tower will offer 32 one-bedroom apartments, 51 two-bedrooms units, 47 three-bedroom units, nine four-bedroom units, and two five-bedroom residences on the 60th and 61st floors measuring more than 7,000 square feet.
Financing issues stalled the project several times. According to The Real Deal, Hines acquired 240,000-square feet of air rights last fall from the neighboring MoMa and St. Thomas Episcopal Church for a whopping $85.3 million to keep the project on track. Also in the deal, the museum acquired three more floors of gallery space (floors two through five) as part of its expansion.
When completed, the view outside the MoMa will be as modernly majestic as the art inside the museum.


