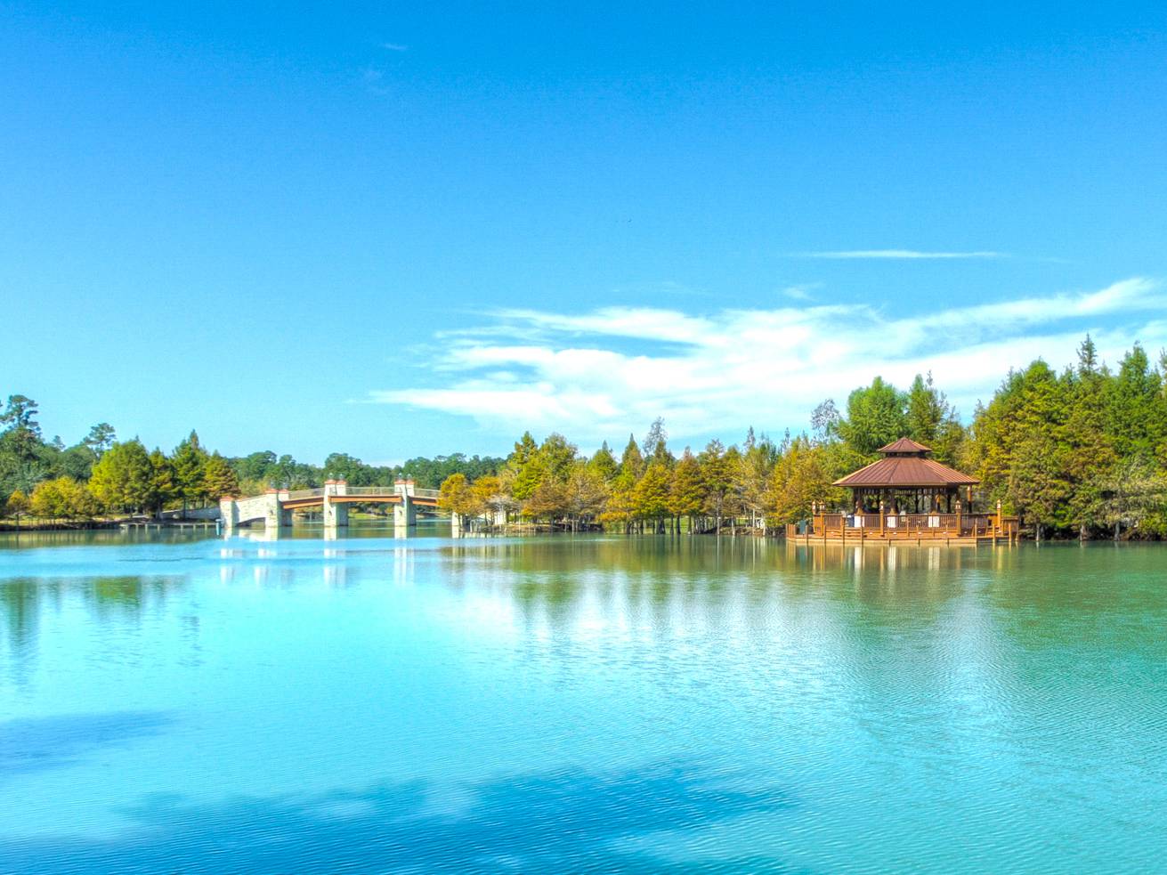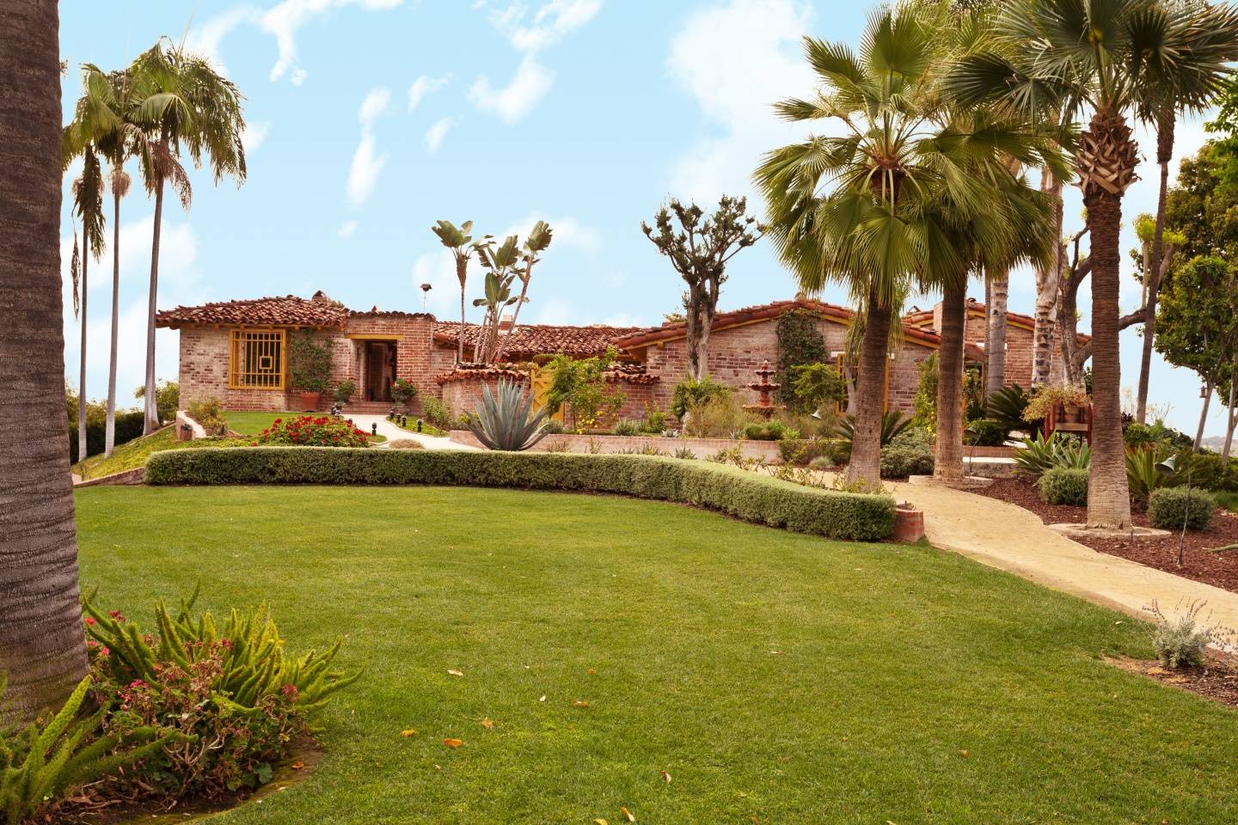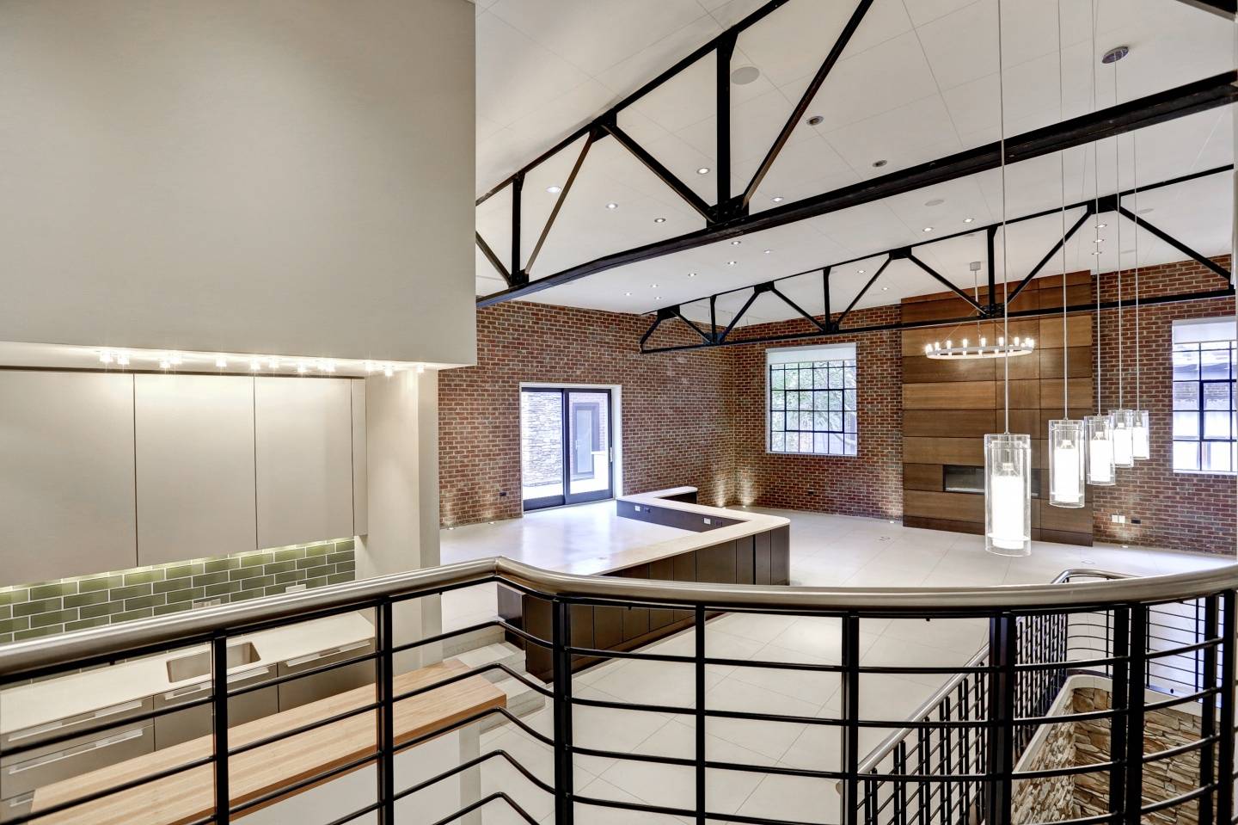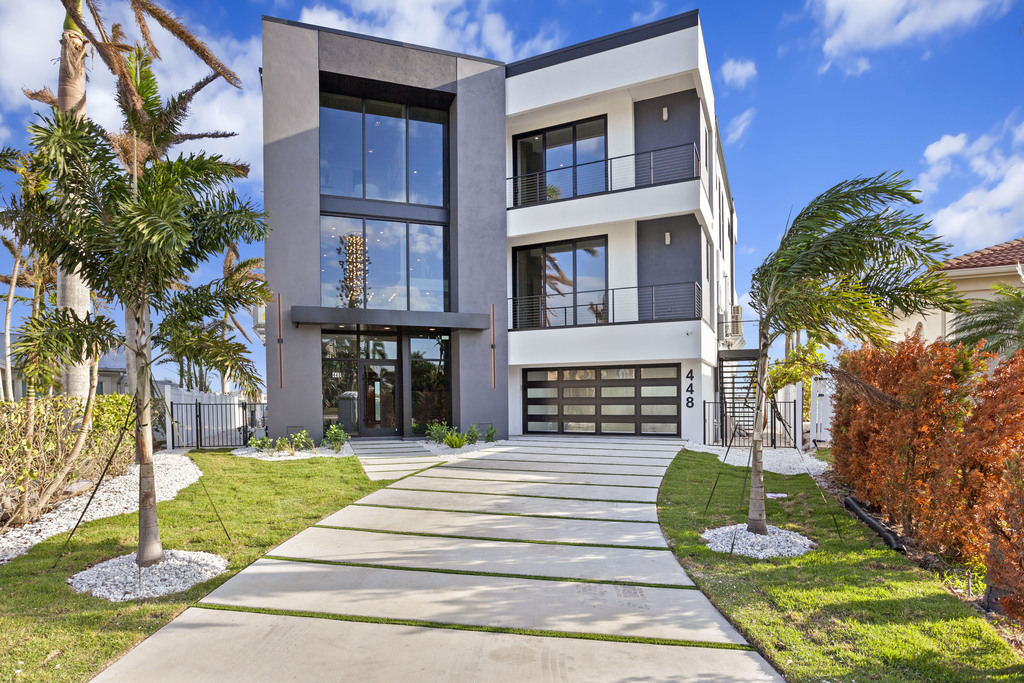TopTenRealEstateDeals.com offers fresh real estate news for luxury and celebrity listings across the United States. Here’s a taste of this week’s Top Ten list:
I Love Lucy Home
Built in 1926, this Spanish-style house in Beverly Hills was once the home of famed I Love Lucy star, Lucille Ball—one of television’s most legendary actresses—and her husband, Desi Arnaz.
Currently on the market for $6.985 million, the 4,126-square-foot residence boasts red tile roof and juliet balconies; six bedrooms; seven baths; hardwood, carpet, and tile floors; white crown molding; and luxury baths. The abode’s main level leads into a formal entryway connected to a step-down dining room and spacious living room, outfitted with white beams and a fireplace. There’s also a new eat-in kitchen with a gas stove, with French doors that open to a trellised patio with a fireplace—an ideal space for outdoor entertaining. In addition, staff quarters can also be found in the main house, while more guest housing is available in a private detached guest home. Adorned with lighted palm trees, the grounds also feature a pool, along with a sizable entertainment deck off the dining room and space to park five autos.
‘Back Home Again in Indiana’ for $25 Million
One of the grandest residential homes in the nation—the Indianapolis estate of the late mall magnate and Indiana Pacers co-owner, Mel Simon—is now for sale for $25 million.
Surrounded by a private 18-hole golf course, the palatial property—which CNN Money deemed “the best place to live in the U.S.” in 2012—features a 41,517-square-foot main house with seven bedrooms, 16 baths, plushly decorated formal rooms, an in-house theater, a billiards room, and a professional-style gym with three televisions and an indoor pool. It also includes a 6,000-square-foot guesthouse; a 7,000-square-foot clubhouse; an 8,000-square-foot gold maintenance building; and a 940-square-foot greenhouse with two extra maintenance structures, totaling 12,000 square feet.
Texas Acres of Gardens and Lakes
Located 40 miles northwest of Houston, Emerald Lake Estate is certainly big—even by Texas standards.
The largest swath of land within the gated, 3,500-acre High Meadow Ranch subdivision, the 185-acre property—currently on the market for $24.5 million—is a private, single-family resort featuring a 25-acre lake stocked with hybrid fish, and expertly maintained by a group comprised of professional fisheries and biologists. Peppered with ten miniature islands, the lake showcases 1.5 miles of granite walkways and a limestone bridge, and is surrounded by a slew of cypress trees and over 5,000 varieties of flowering shrubs. The grounds’ gardens are open to the public every spring, and include a seven-acre azalea garden trail with wooden bridges and a gazebo, as well as a Japanese garden that features five ponds and a “walk under” waterfall. There is also a one-acre pecan and citrus orchard, plus miles of walking trails.
The listing’s main house contains three bedrooms, three baths, and two fireplaces, while its one-bedroom guesthouse features a full kitchen. The grounds also house a large boathouse, a barn, and a three-car garage— not to mention a lakeside helipad, an amorphous swimming pool and spa, tennis courts, and terraces, and multiple areas for entertaining.
California Cliff May Hacienda
Built in 1936, this 4,664-square-foot home—presently listed for $2.449 million—sits on 2.3 acres in California’s La Habra Heights.
Originally commissioned by oil promoter and banker John Arnholt Smith, the home was designed by esteemed architect Clifford May, who is often credited with developing the California ranch house concept. It touts four bedrooms, five baths, formal rooms, a library, a wine cellar, and two garages. Poised on a hilltop, the hacienda overlooks sweeping views of Catalina Island, the city, mountains, and the ocean.
Atlanta Loft on National Register of Historic Places
Tucked in an antique building listed on the National Register of Historic Places, this unique loft was designed and lived in by developer and entrepreneur Howard French.
Right off the bat he stripped the house, finished the basement, and built the outdoor walled-in terrace and infinity-edged saltwater pool. He then polished its interior with large open spaces, minimalist decor, and high-end materials, referring to the collective look as “Miami Modern.” Boasting a grill and a beverage hub, the property was the site of French’s many parties.
Originally listed for $8.9 million, the Atlantan residence has struggled to find a new owner, and has since been reduced to $2.9 million.
Click here to see the rest of this real estate hot list.
Photos courtesy of toptenrealestatedeals.com.
Can’t get enough of the latest and greatest Haute Real Estate news? Like us on Facebook and follow us on Twitter! For Haute photos of the latest and greatest listings, be sure to visit us on Instagram.








