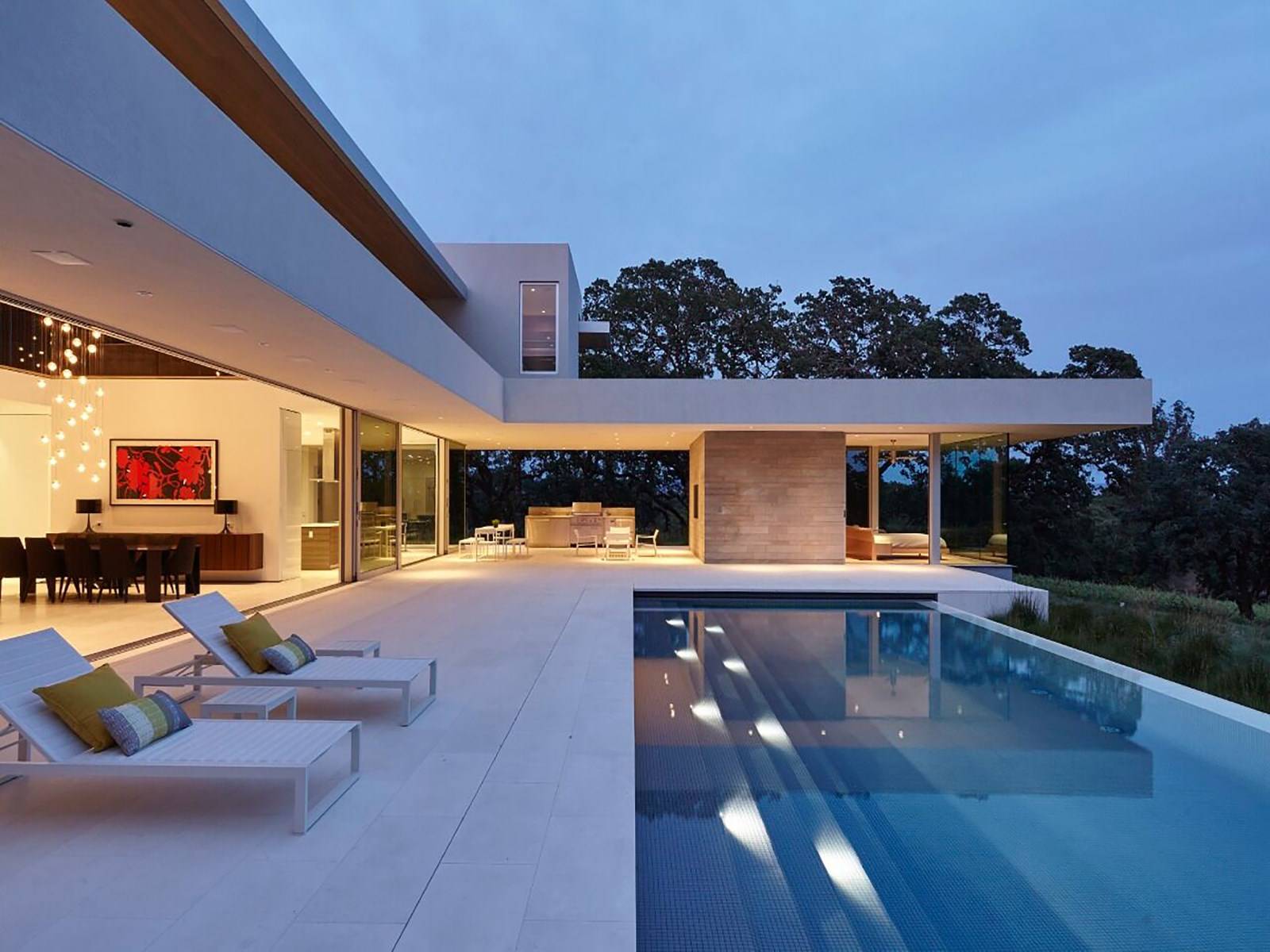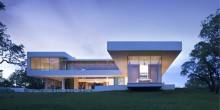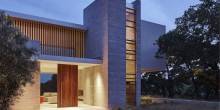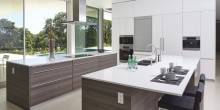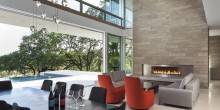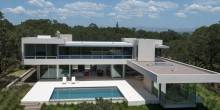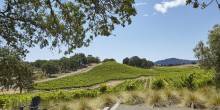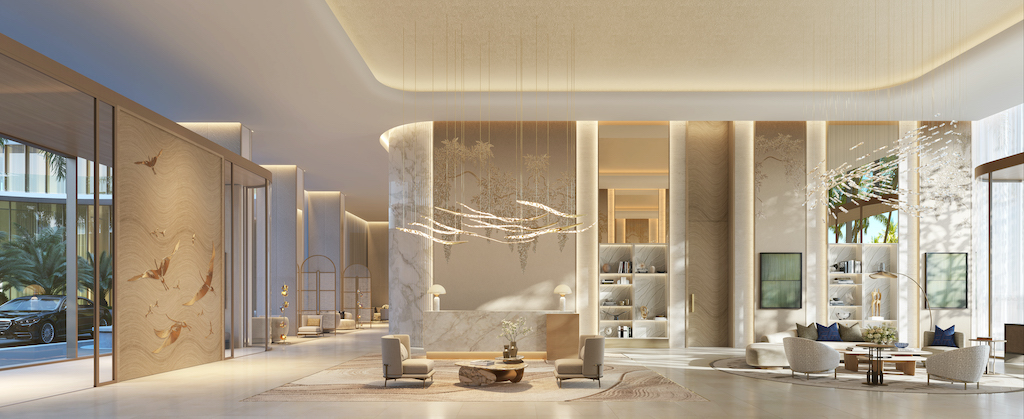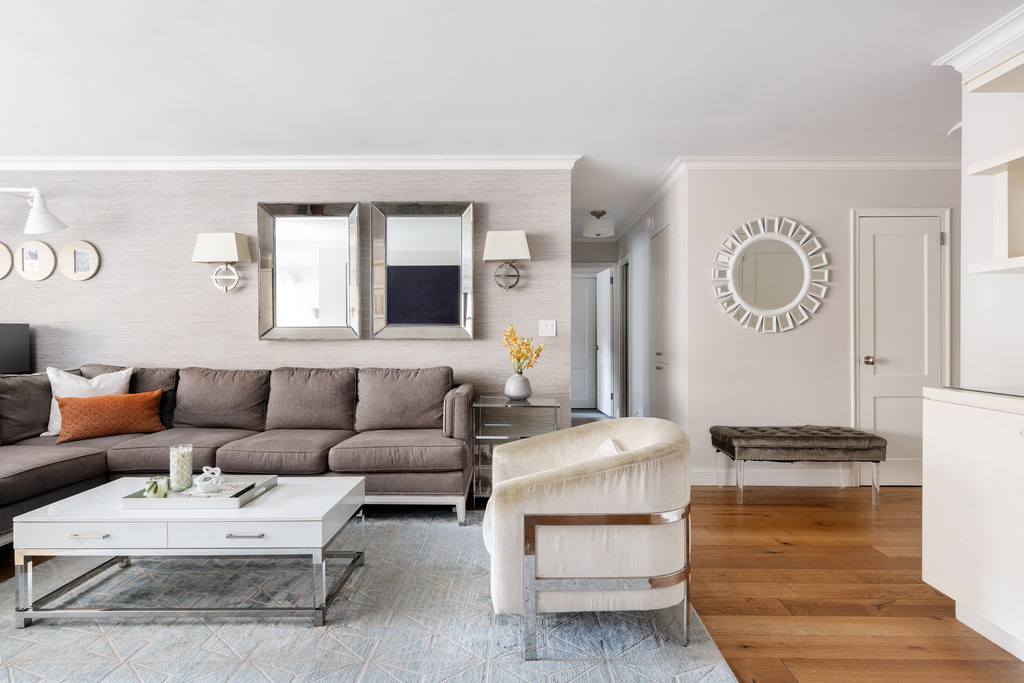Taking full advantage of a spectacular, approximately 20-acre wine country setting, this graceful blend of architecture and agriculture is situated on a gently sloping knoll and encircled by approximately 16 acres of high-quality Pinot Noir vineyards.
Mature oaks and breathtaking wine country views create a stunning backdrop. The estate is approximately 5,000 square feet, with three-bedroom, two-and-a-half-bath main residence built of glass, stucco, and stone. There is a cantilevered guest house that appears to float above the land and an approximate 810-square-foot “barn” modeled after the main home. The steel framed residence was constructed over a period of four years and was designed by Robert Swatt of Swatt Miers Architects. The easy care landscaping was designed by Bernard Trainor.
The home boasts a Savant System that allows for remote customization of heating, cooling, security, lighting, and sound system. The light-flooded kitchen features top-of-the-line Miele appliances, Zephyr exhaust hood, gleaming Caesarstone counter tops, custom manufactured cabinetry designed by PoggenPohl and a two-room pantry with built-in storage. An easily accessible, temperature controlled custom wine cellar has an approximate 1,800 bottle capacity.
Virtually every room enjoys sweeping vistas through floor-to-ceiling glass walls with Fleetwood pocket doors with Brio screens. Bedrooms feature automatic integrated shades, and like the baths, have operable skylights. Effortless indoor/outdoor living is embraced when the glass doors are open to the expansive terrace and views, with St. Tropez limestone, radiant-heated floors blending the two areas. An infinity edge saltwater pool, bocce ball court, fire pit and fully-appointed, outdoor kitchen with lounging area and television create an extraordinary entertaining venue.
This architectural masterpiece is as beautiful as it is conveniently located to wineries, restaurants, and public and private airports.
Windsor, CA, United States
$9,900,000
8 rooms
4 bedrooms
4 baths

