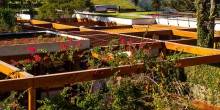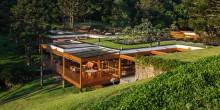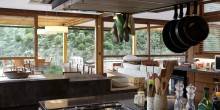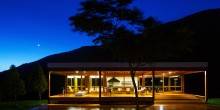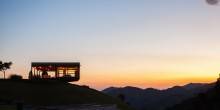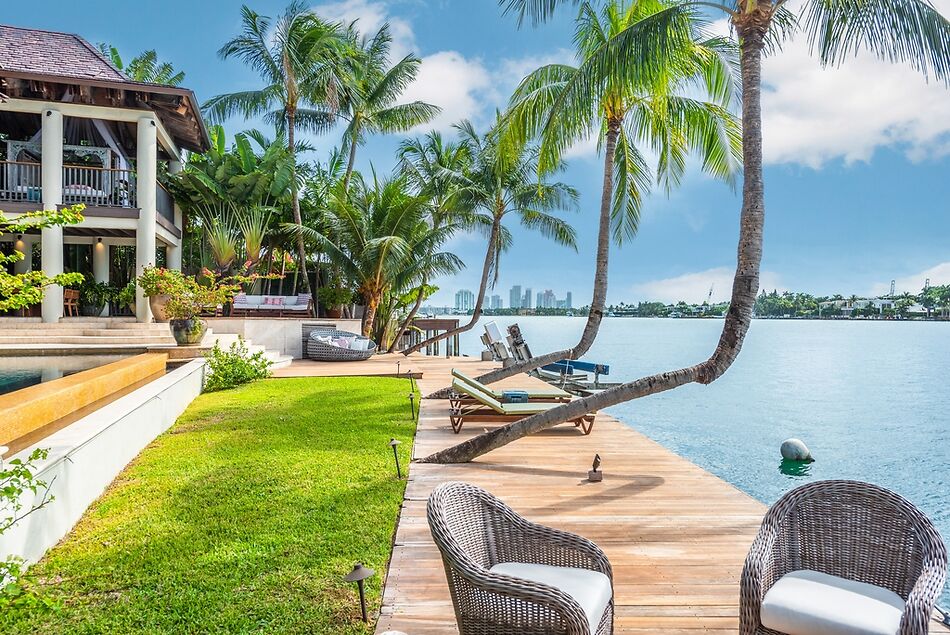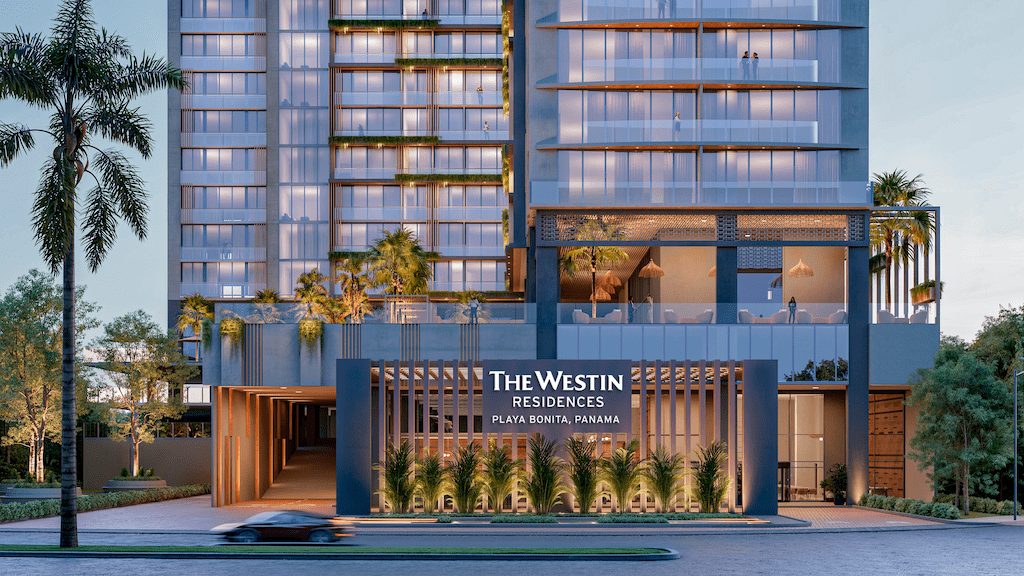Built on stilts with outdoor passageways that weave around tall araucaria trees, this modern tree house merges with its lush surroundings in Brazil’s Serra da Matiqueira Mountain Range. Known as “The Grid House,” the property is located two hours from Sao Paulo and was originally designed by Forte, Gimenes & Marcondes Ferraz Arquietetos (FGMF) in 2008. Now, it’s back on the market for $11.5 million.
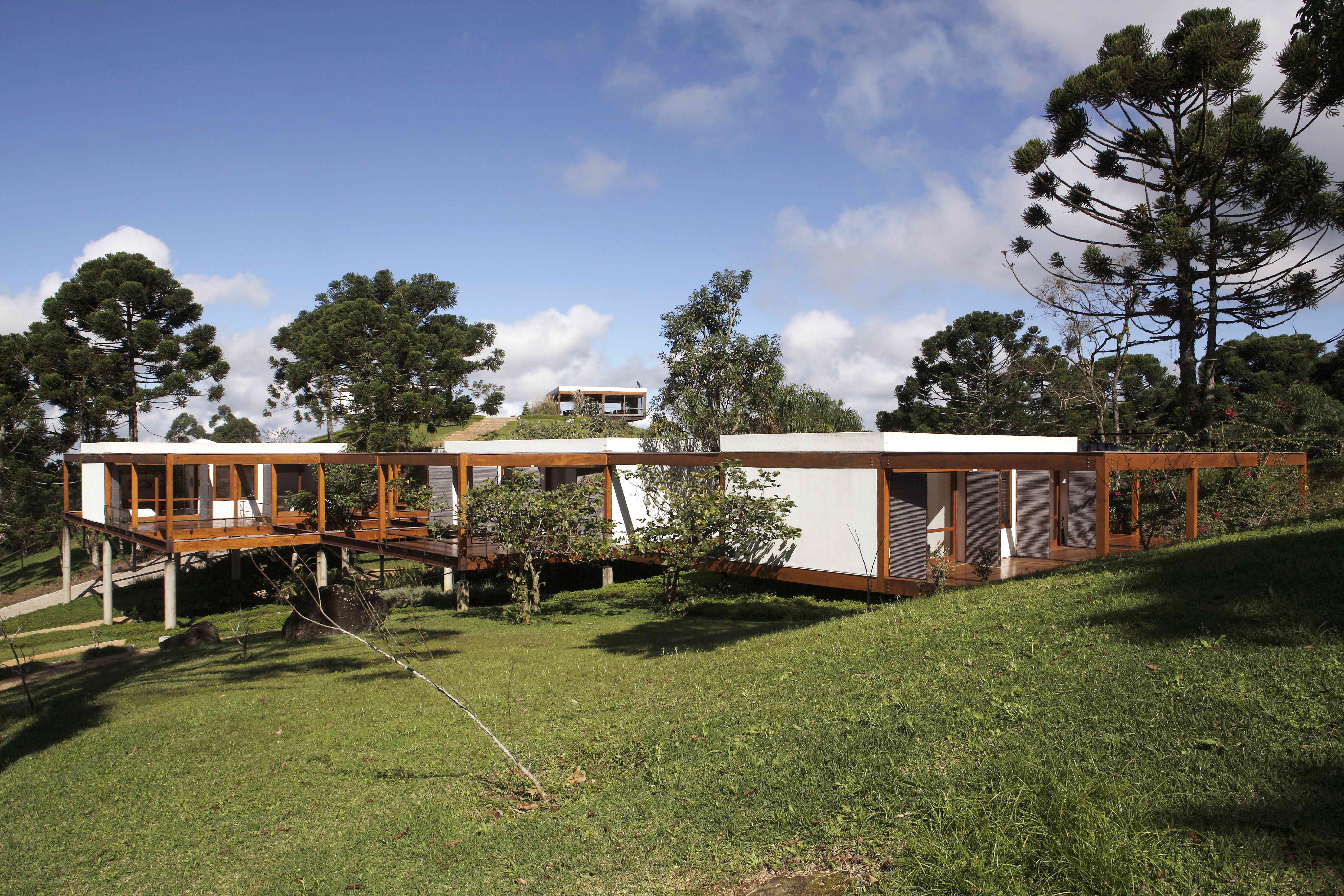
FGMF designed the property for a client who sought privacy but also wanted the home to interact with the scenic surroundings. As a solution, the architects chose to build the main house on a section of the 40.5-acre estate that forms a small valley. This way the home was sheltered from winds and offered privacy being close to the forest.
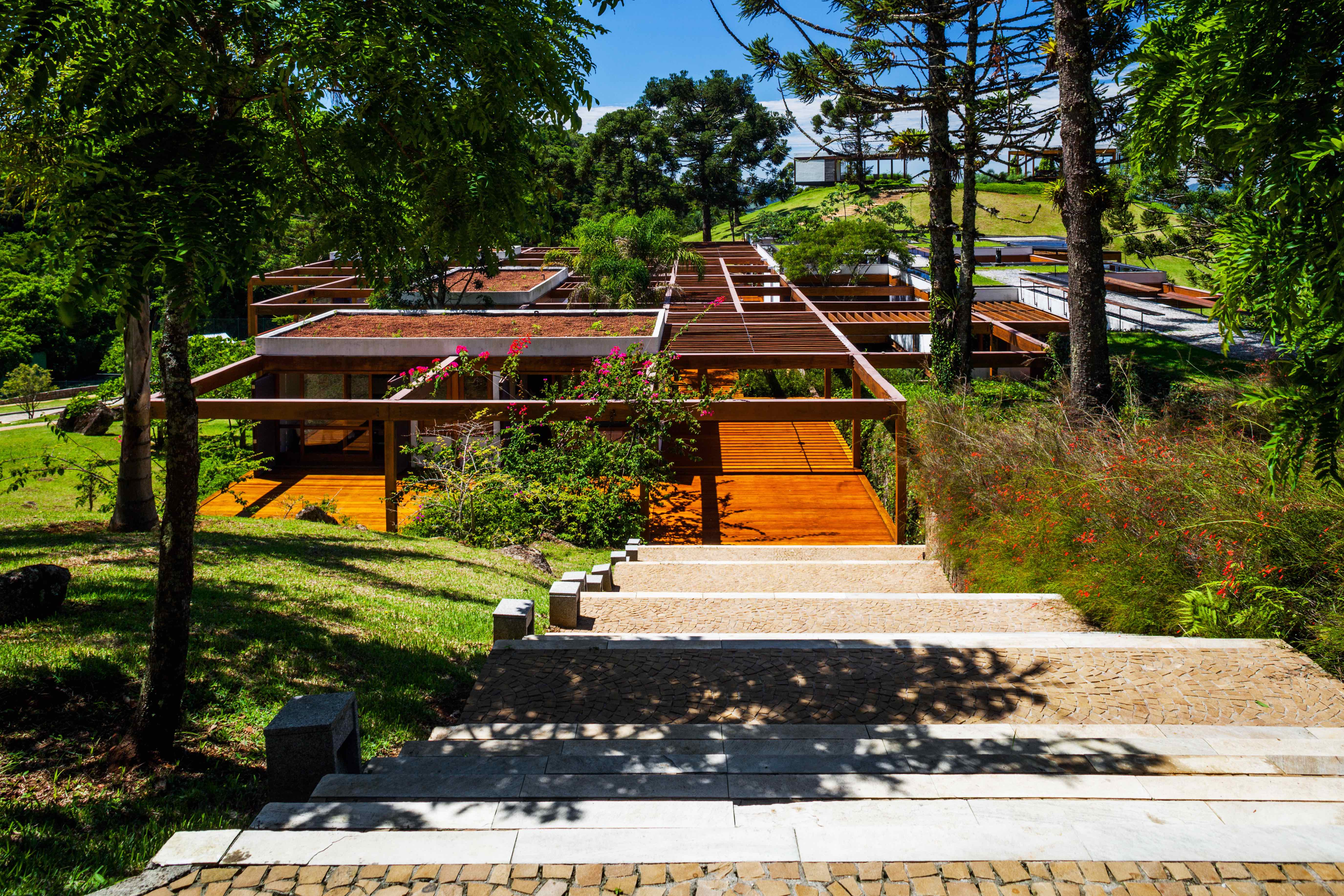
The location is also the natural point where two walking paths cross: one that leads into the heart of the forest and one that leads to the top of a hill and offers sweeping views. This tension between peak and valley, shelter and open-views is one of the organizing principles of The Grid House and allows the structure to blend into the site. Suspended above the valley and merging into the hills, the house becomes the land and the land becomes the house, creating a new landscape.
“I believe that there is a complete symbiosis between the building and the surrounding nature, such that one cannot live without the other,” says Rodrigo Marcondes Ferraz, a partner at FGMF. “The use of a mixed structure that fuses wood, steel, and concrete and weaves itself into the tall surrounding pines, the wide glass walls, the independence of the spaces connected via external passageways, and the exploration of the amazing visuals of the region make this project unique.”
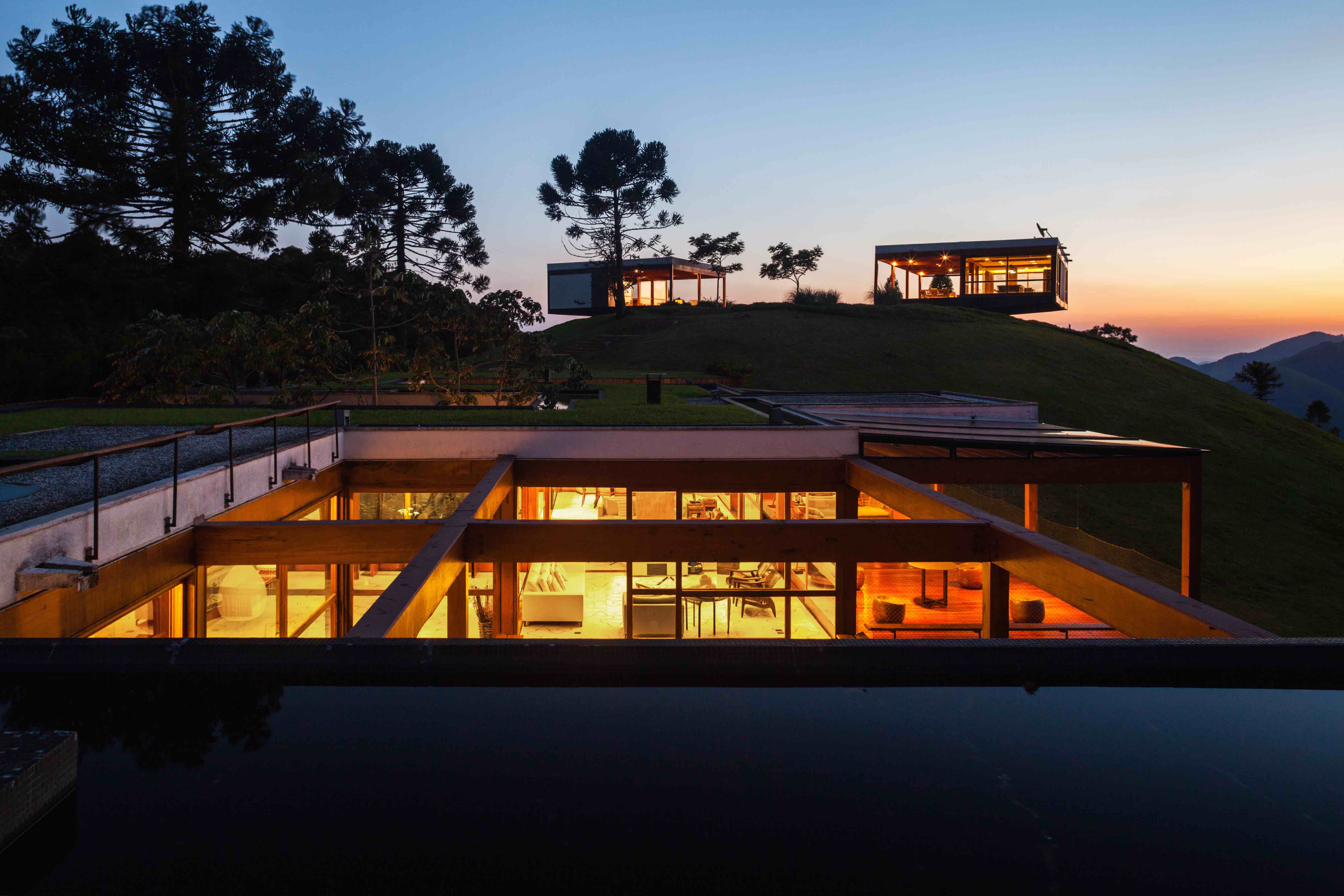
The 21,500-square-foot main house is designed in the form of two overlapping grids. Modular timber beams snap together to form six bedrooms, the master suite, the living areas, and a large kitchen. The grid design enables a functional arrangement of rooms in which the living areas and master bedroom are in the same module, and the remaining three modules are reserved for guest or children’s rooms. In consideration of the naturally damp climate, the architects built the one-story home on pillars.
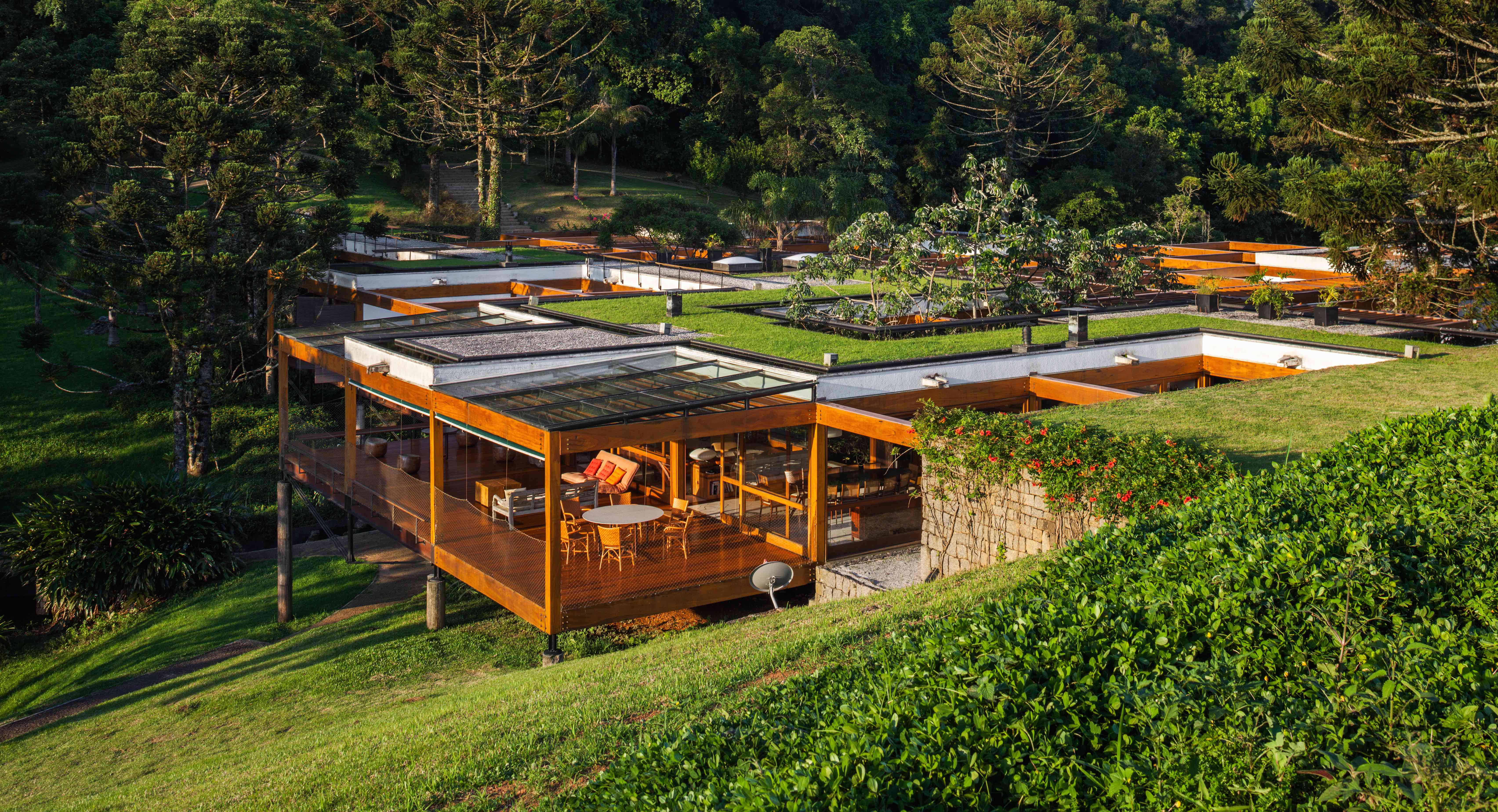
The design approach is atypical for Brazil says Luiza Cazarin, a broker with AxPe Imoveis Especiais, an affiliate of Christie’s International Real Estate based in Sao Paulo who represents the listing. “It is a more contemporary concept. Brazilian homes are generally much more centralized, keeping the family close together. This home is composed of various modules, which are almost separate apartments, and very open.”
Grids that are not used for living areas are used as walkways or even left completely open, allowing residents to view the ground below and the surrounding forest.
“The open areas and harmonious merging with the raw Brazilian nature surrounding it evokes a powerful proximity to the Brazilian land,” Cazarin says. She believes the home will appeal to buyers interested in owning a second home in Brazil who have a taste for nature, art, and architecture.
Brazilian real estate currently presents a bargain for many international investors. The Brazilian Real declined more than 30 percent against the dollar in 2015 amid the country’s worst recession in more than a century. The housing market in South America’s largest country experienced exponential growth between 2008 and 2012, with residential property prices more than doubling in Sao Paulo and nearly tripling in Rio de Janeiro, according to Capital Economics research firm. But over the last couple of years the market has slowed, due in part to overdevelopment and to declining oil prices, which has hampered the country’s currency and has slowed homebuyer demand.
Images courtesy of AxPe Imoveis Especiais/Christie’s International Real Estate



