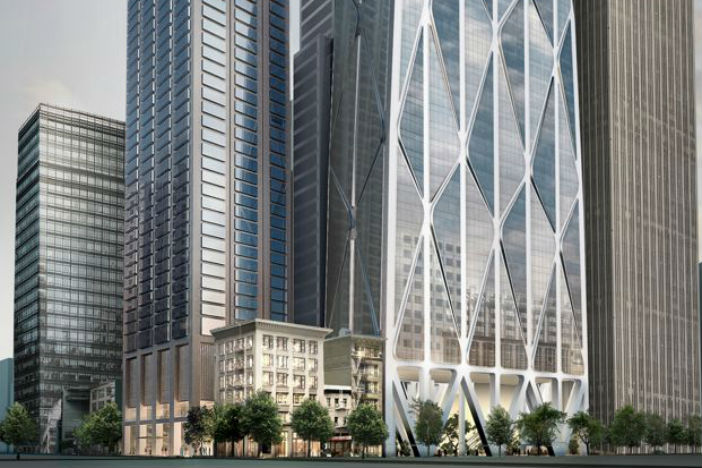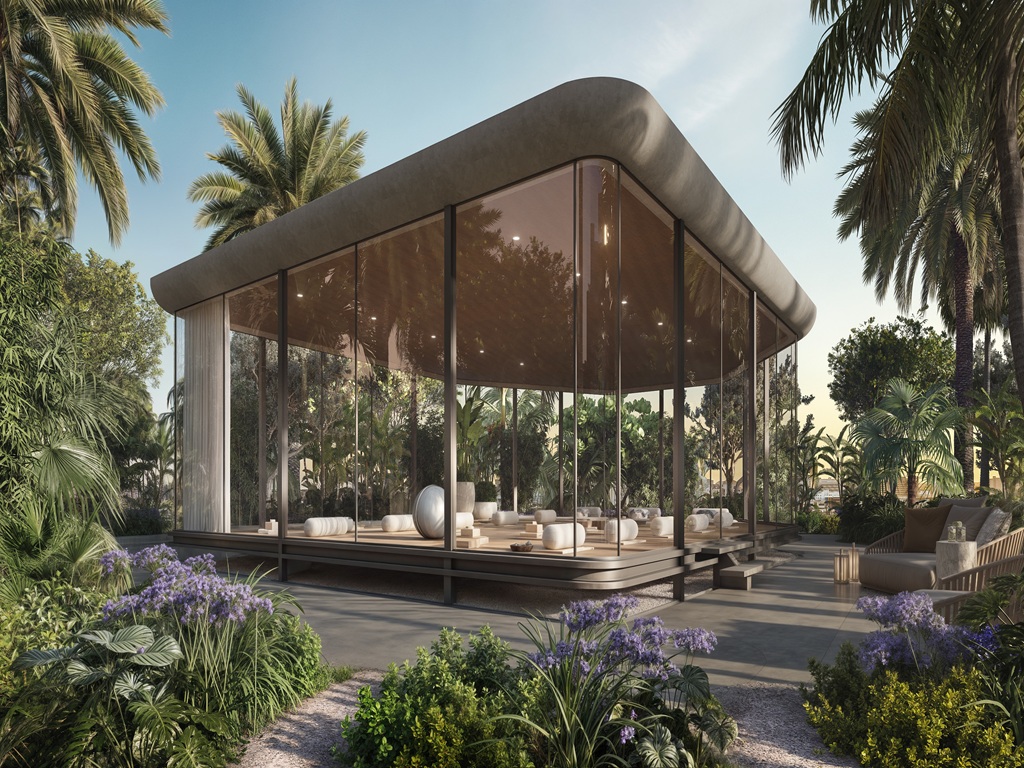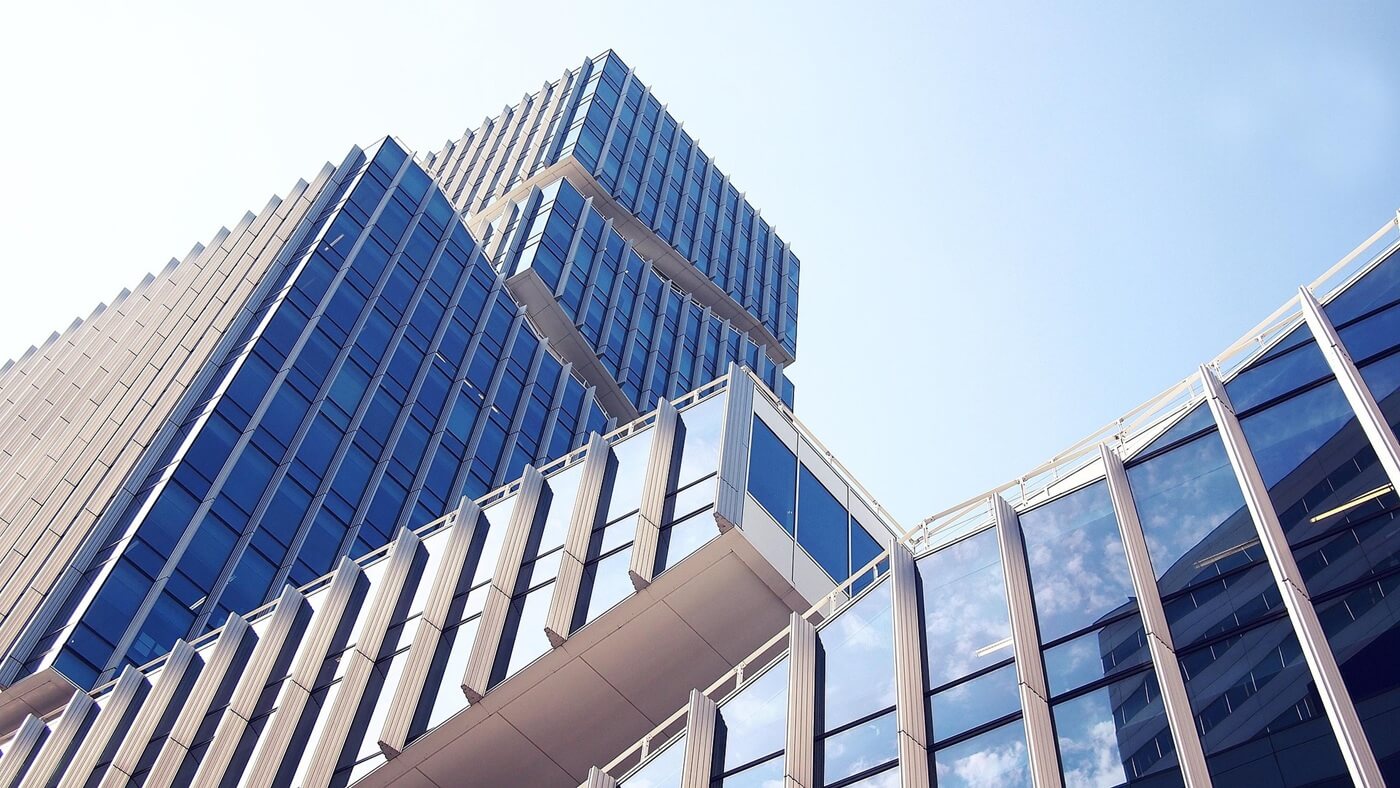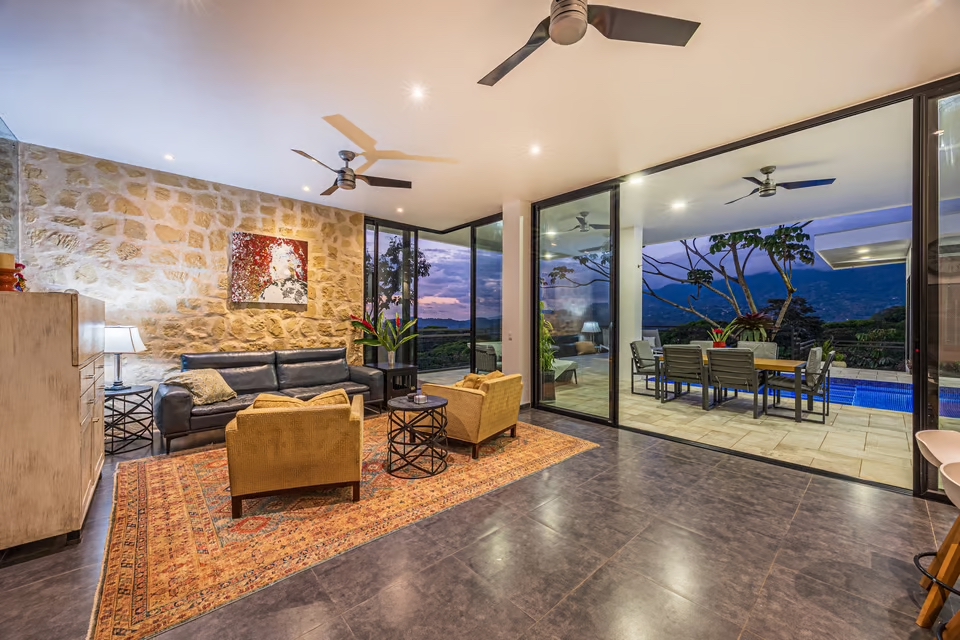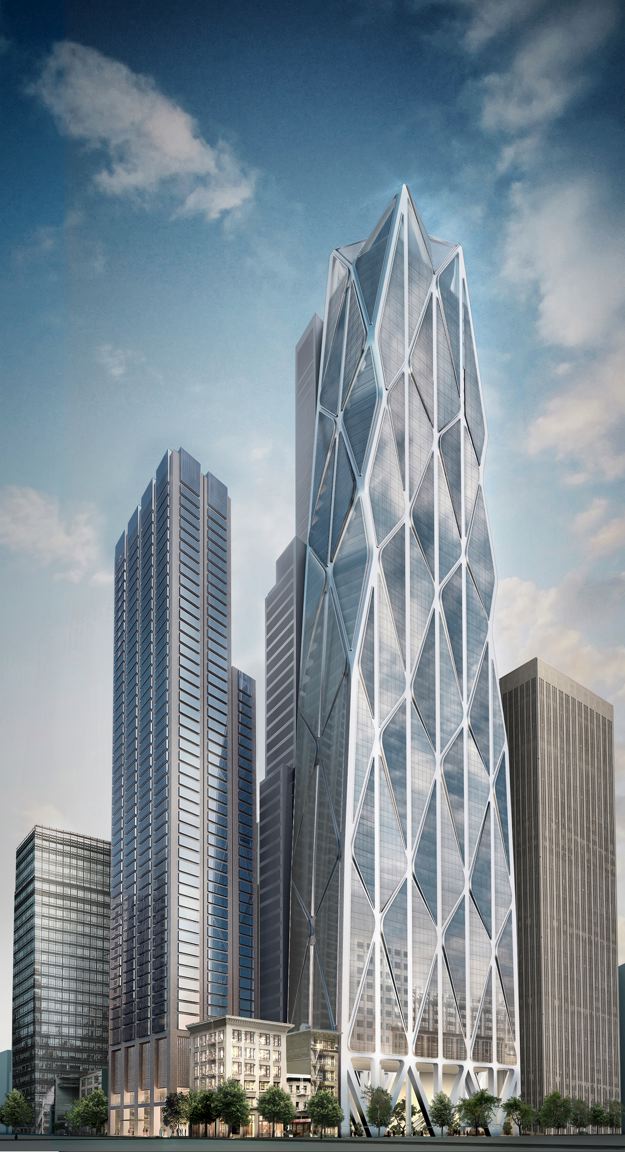
Oceanwide Center, a transformative, mixed-use development, will consist of San Francisco’s second highest tower, according to press materials. The project by Oceanwide Holdings recently broke ground and is scheduled to be completed in 2021. At First and Mission streets, it will comprise two towers: one that will be the second tallest structure in San Francisco and the other that will include the city’s first Waldorf Astoria.
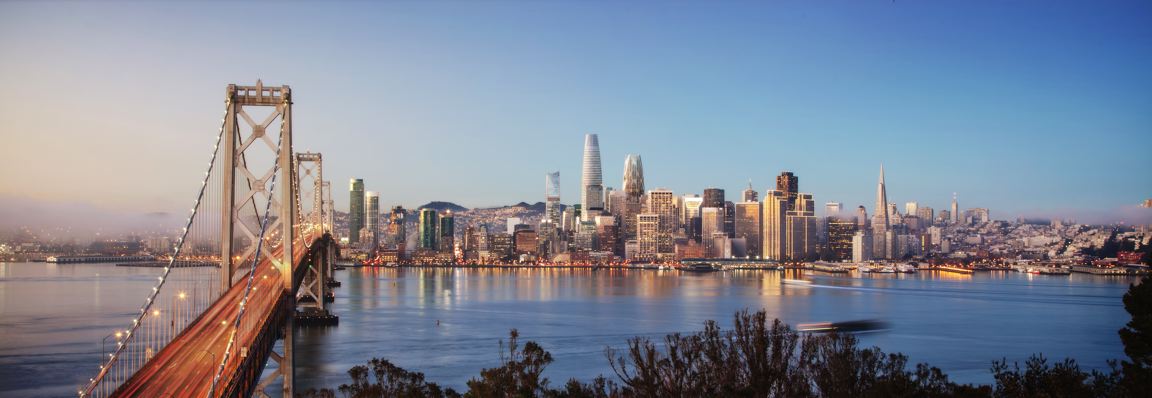
Designed by Foster + Partners, headed by the British Pritzker Prize-winning architect Lord Norman Foster and San Francisco-based Heller Manus Architects, the two towers feature pronounced, clean lines, and both will be founded on large diameter shafts drilled into Franciscan formation bedrock, which is approximately 270 feet below grade.
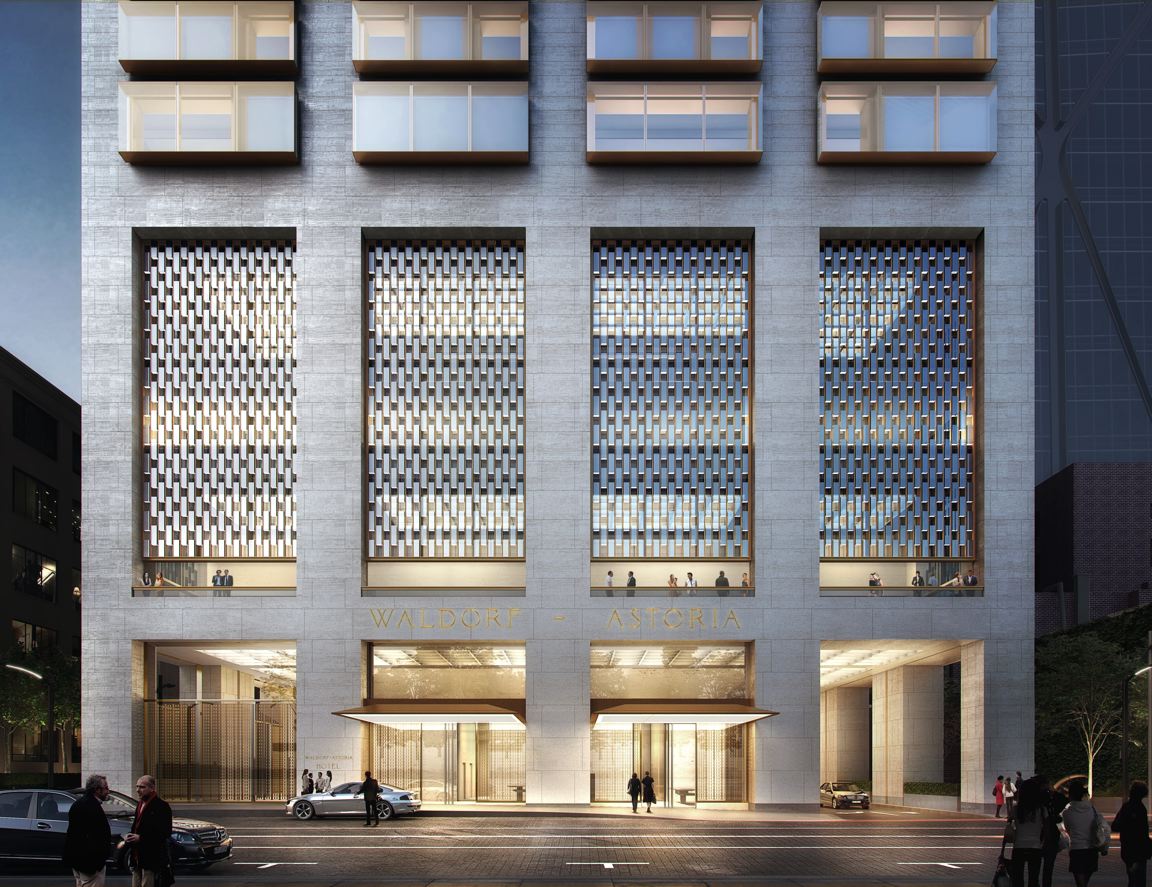
Highly anticipated to become a cornerstone the Transbay district––an area surrounded by Market Street to the north, the Embarcadero to the east, Folsom Street to the south, and Hawthorne Street to the west—Oceanwide Center promises to be a great source of pride for San Francisco.
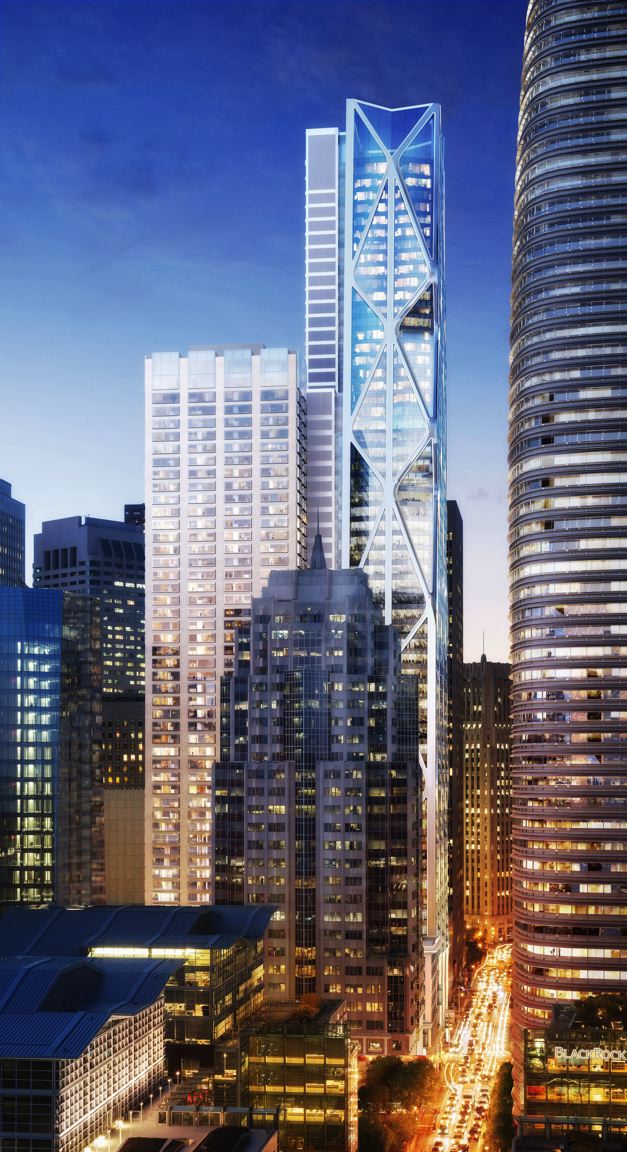
Upon completion, the 910-foot, 61-story First Street tower will become the second tallest building in San Francisco, with its 109 luxury residences––spanning the 41st to the 61st floors––to be the highest residential units in San Francisco. The First Street Tower will also feature a member’s club and lounge, and approximately one million square feet of office space (7th to 40th floor), with side-core design providing exceptionally large floor plates for flexible use. The First Street tower takes on a crystalline form, with an intricate metal framework forming angled planes, like the surfaces of a diamond. Its ground floor is a welcoming landscaped plaza that extends into the block’s small alleyways, surrounded by vast columns that form structural exoskeletons. Midway, the tower tapers with the sides meeting at the crown with origami-like folds.
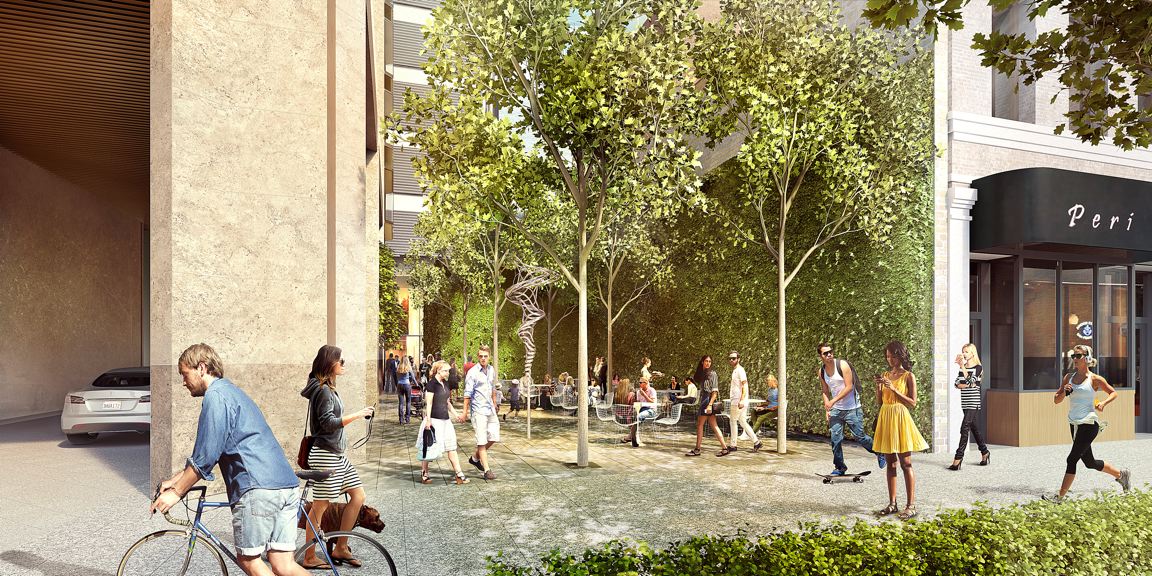
The Mission Street tower will house the Waldorf Astoria San Francisco and its signature Peacock Alley bar, a signature restaurant, and a premium spa. The top floors will contain 156 high-end residences. The tower features unique “vitrines” that reinterpret the traditional bay window, which creates a stark contrast with its classic stone façade.
The ground floor of Oceanwide will be home to Urban Plaza, which, designed by renowned landscape architect Kathryn Gustafson, promises to be an ideal place to congregate, with its green parklets, vendor stalls, aesthetic walkways, and other amenities. Residents will enjoy outdoor seating, a bicycle hub, and a special events terrace ideal for live music, farmers markets, and cultural exhibitions.
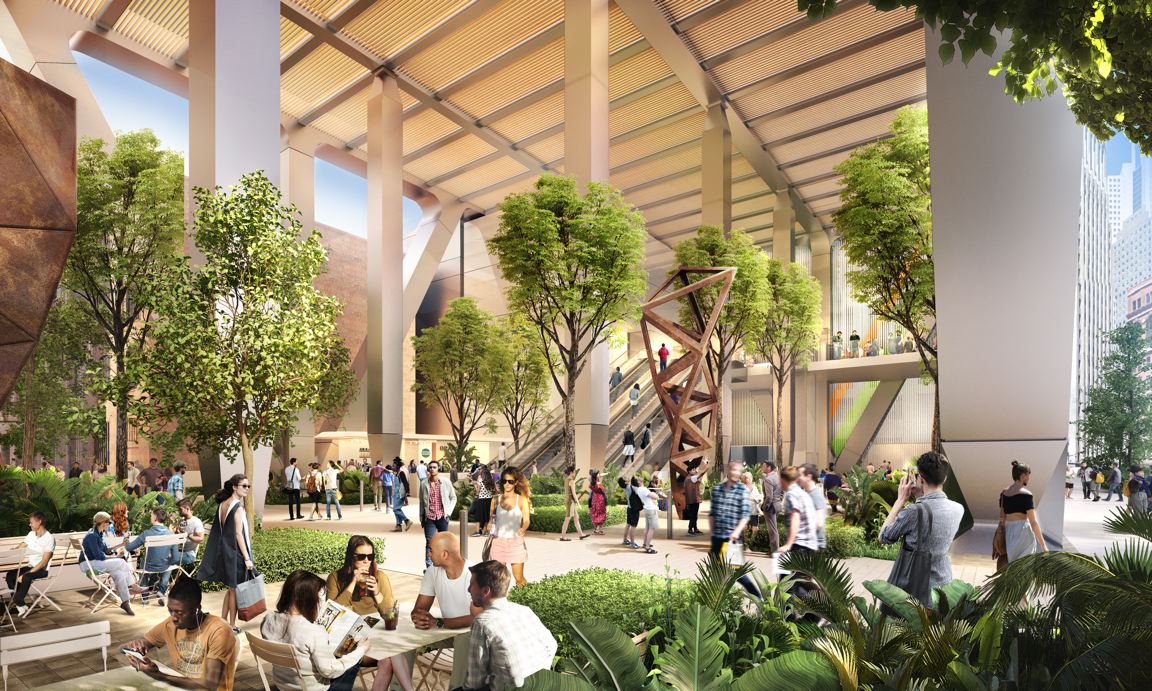
The Oceanwide Center also includes the renovation and restoration of the historic buildings at 78 and 88 First Street, returning them to their original grandeur and preserving their unique facades as a timeless memory for the city. These buildings will provide additional office and retail space.
Images provided by Foster + Partners

