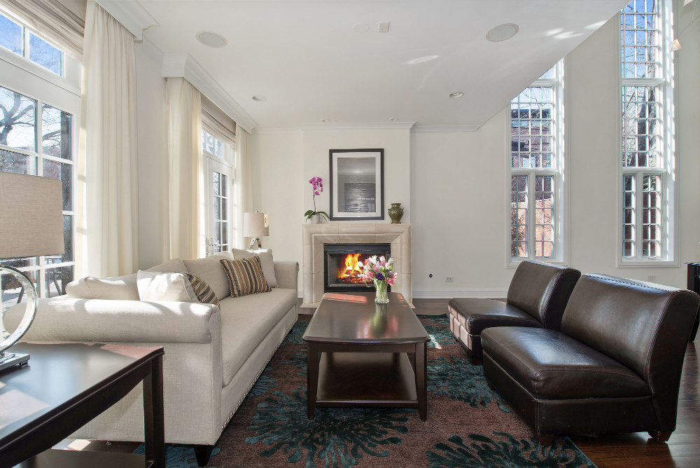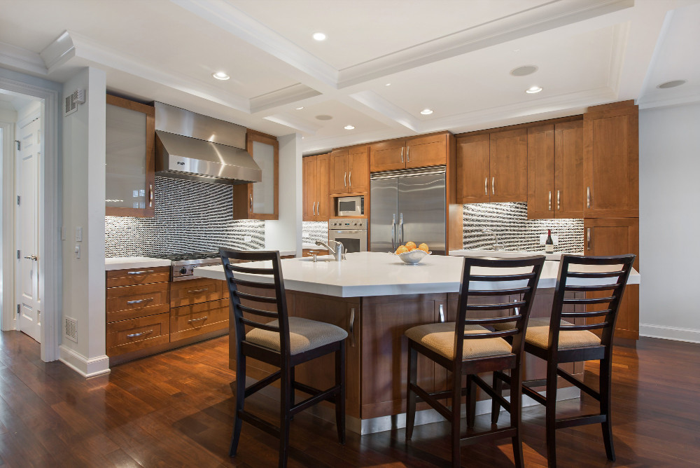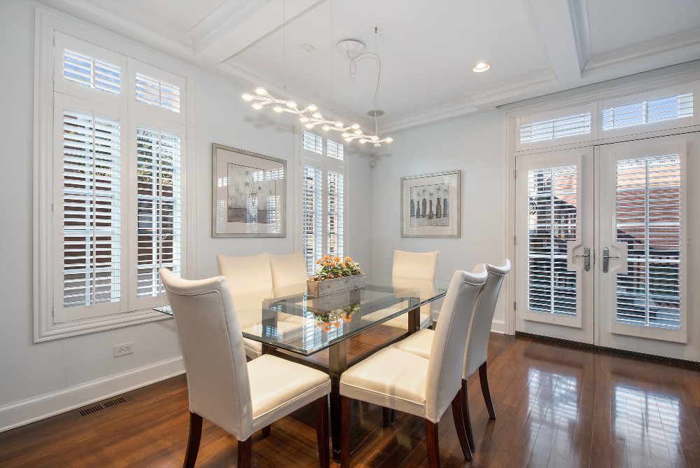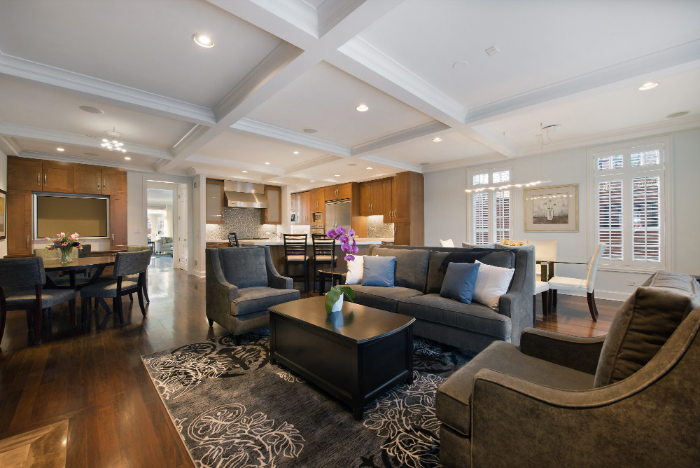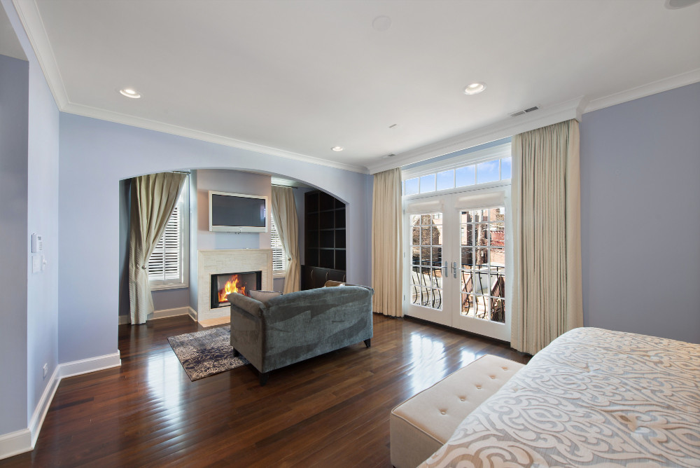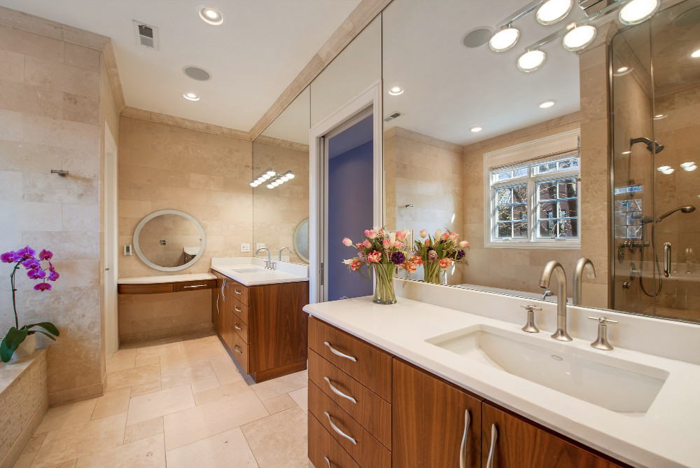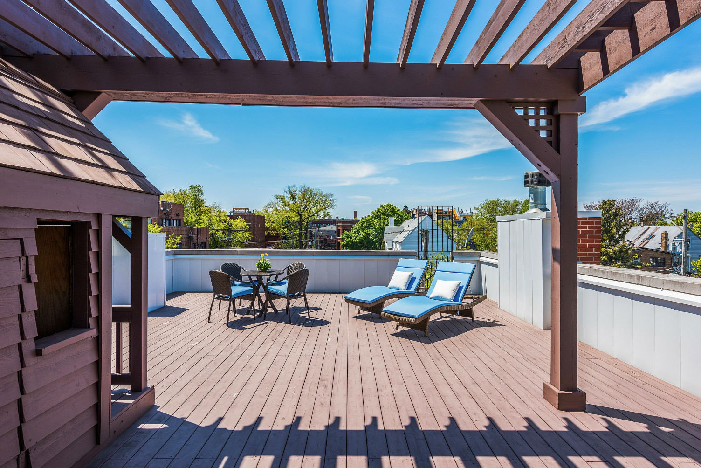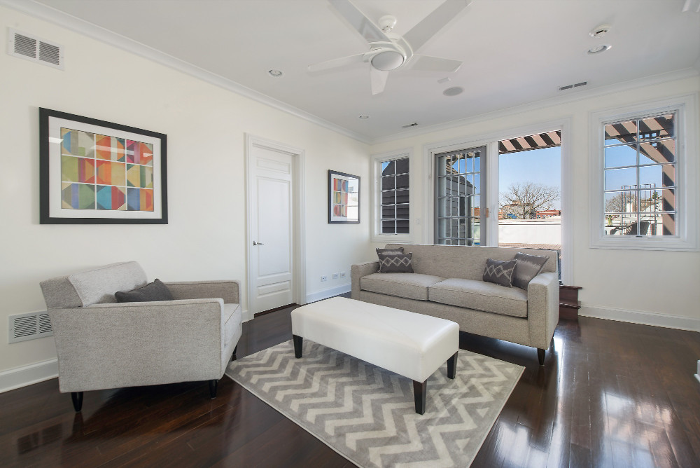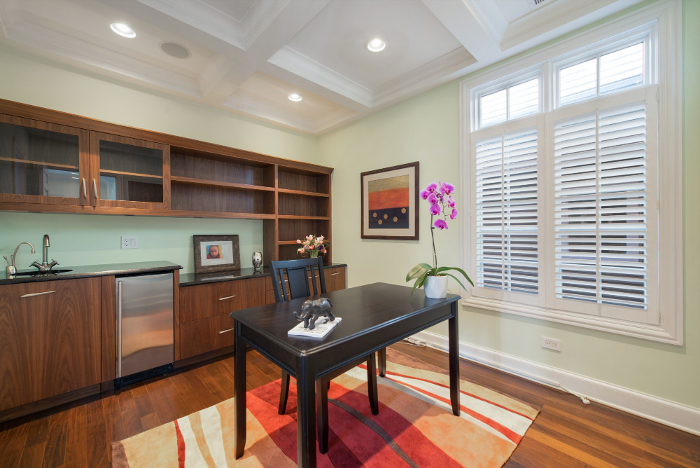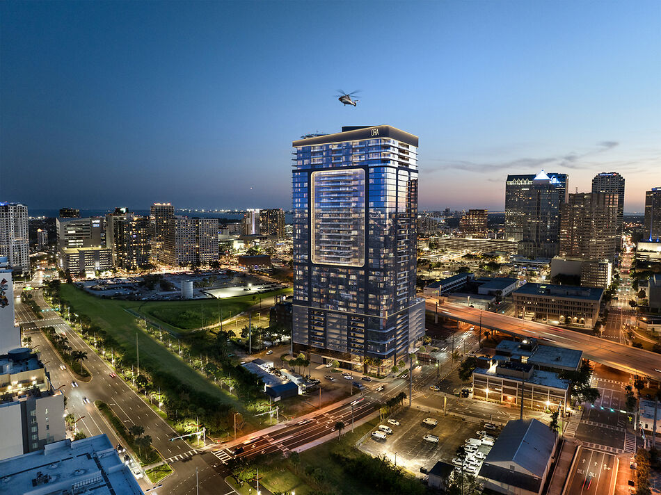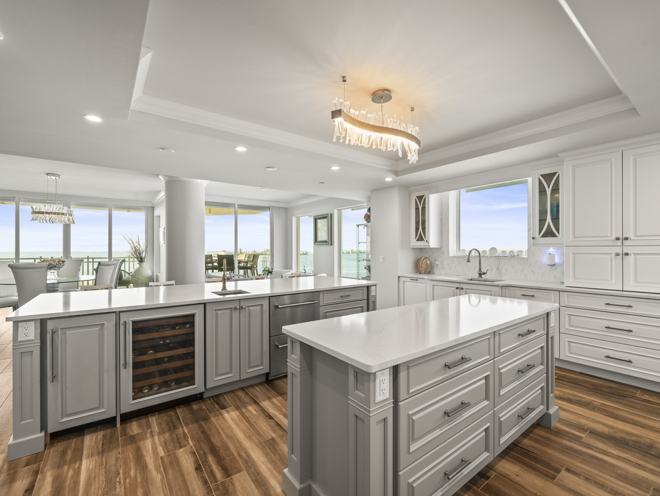Steps from Wrightwood Park, this custom brick and limestone home boasts six bedrooms and five full and two half bathrooms.
The gracious living area provides a one-of-a-kind entertaining space.
Rich, dark hardwood floors flow throughout the main level and anchors the spaces, which are flooded in natural light.
The living room, with two large windows, is centered on a beautiful limestone fireplace. This inviting room was designed for entertaining and leads directly to the breathtaking dining room.
Two stories of floor-to-ceiling windows accentuate the height of the dining room, making for a dramatic one-of-a-kind place to dine.
Continue to the recently updated chef’s kitchen with coffered ceiling, walls of cabinetry, and a modern tile backsplash. A large center island provides extra prep space and breakfast bar seating. Premier stainless steel appliances glisten in the room. The kitchen has an adjacent butler’s pantry, as well as a walk-in pantry for additional storage.
A casual dining space is surrounded by windows and French doors leading out to the back deck, creating an easy transition from indoor to outdoor entertaining and al fresco dining. Relax with friends and family in the cozy family room just off of the kitchen.
Ascend to the second-level master suite. A peaceful retreat, the master bedroom has wonderful natural light. French doors lead to a Juliet balcony and a limestone fireplace flanked by windows anchors a separate seating area. Pass separate walk-in closets on the way to the gorgeous spa-like master bathroom with separate vanities, an oversized soaking tub, and a glass-enclosed walk-in shower with multiple shower heads. A home office with built-in cabinetry, shelving, and beverage refrigerator completes the suite.
The second level has an additional en suite bedroom, as well as a convenient laundry room.
Continue up to the third level, featuring two bedrooms with great space and tons of light, a full bathroom with double-sink vanity and a second family room with access to the rooftop deck.
The lower level hosts the home’s remaining two en suite bedrooms, a large playroom, built-in wine racks, and a full-facility laundry room and mudroom leading to an attached garage.
The exceptional living spaces continue outdoors with multiple decks and patios. Host extravagant summer parties or curl up with a good book in this urban oasis.
Address: 2614 N Greenview Ave, Chicago, IL 60614
Price: $2,630,000
Bedrooms: 6
Bathrooms: 7
For more information, contact Joanne Nemerovski at 312-720-4505 or joannesellschicago@gmail.com.
Joanne Nemerovski is the exclusive agent representing the Chicago real estate market as a member of the Haute Residence Real Estate Network. View all of her listings here.
Images courtesy of Joanne Nemerovski

