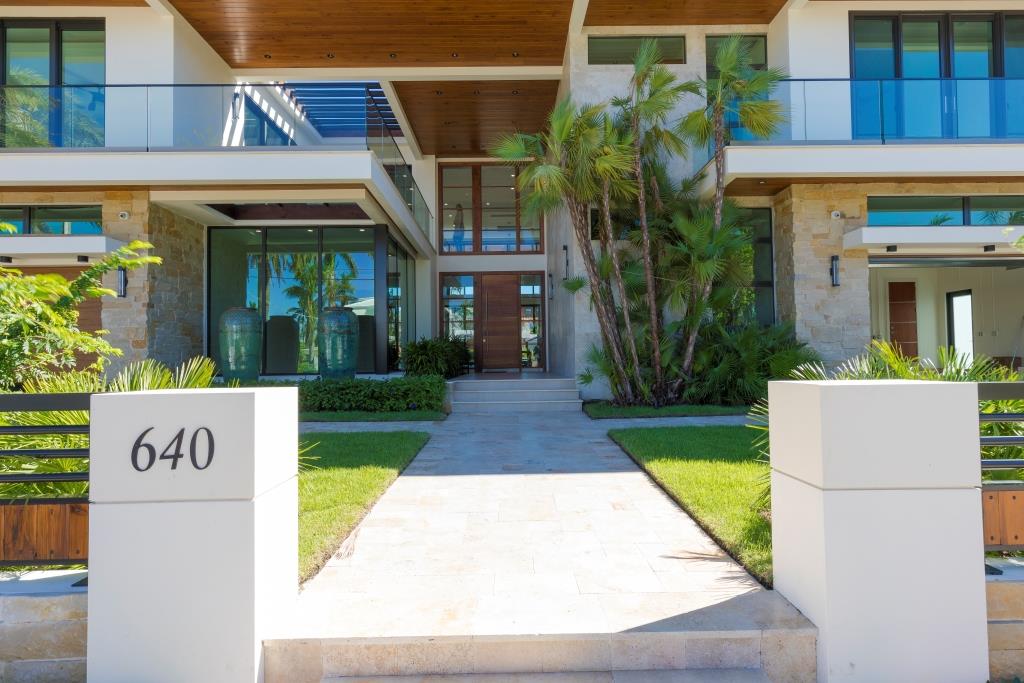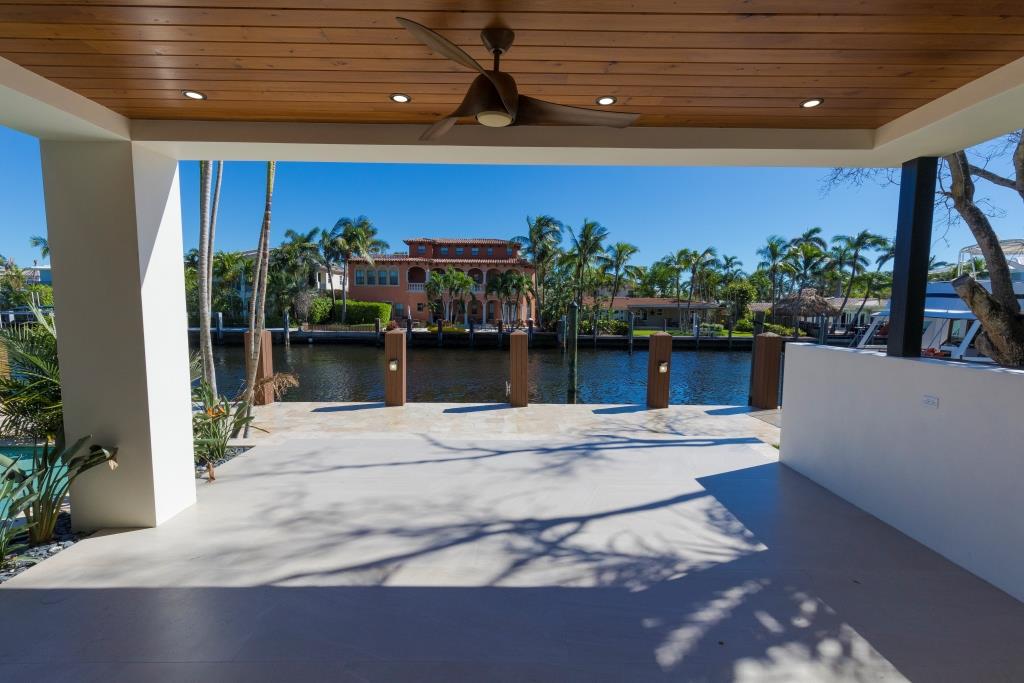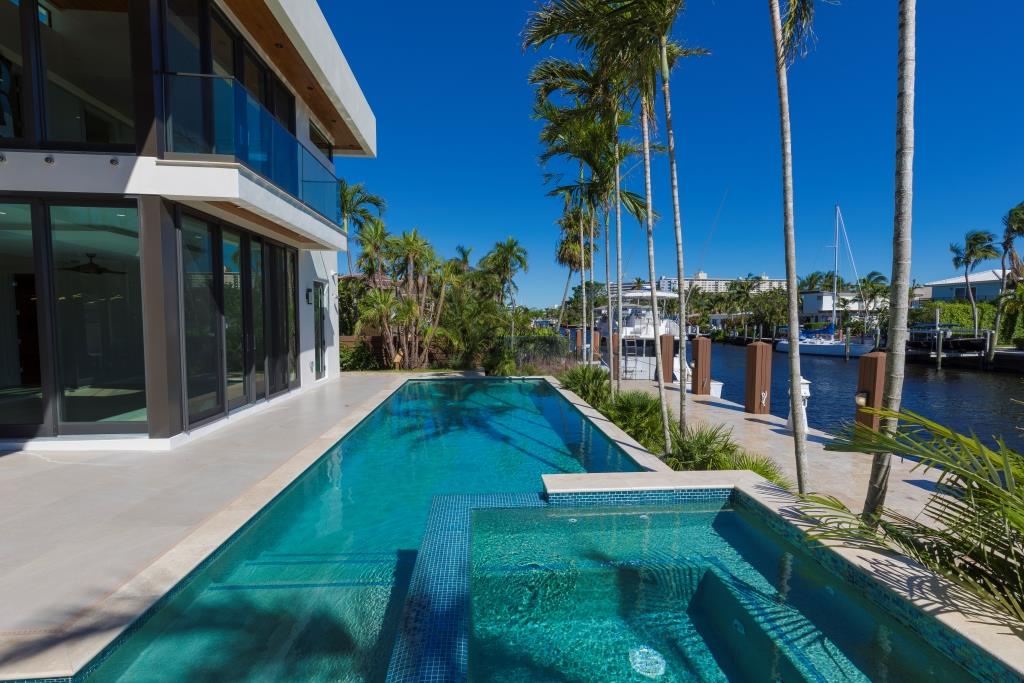This home is designed and crafted by Zen Mierzwa, founder of AZD Homes, one of South Florida’s oldest and most prestigious builders. The dramatic 8,550 sq. ft. design and the 2,800 sq. ft. of outdoor living space offer contemporary warmth and entertainment friendliness, which were demonstrated at the Hospitality Mansion VIP Event of the 58th Annual VIP Fort Lauderdale International Boat Show. The Zen-inspired two story garden portico, with twin six-foot jade-colored urn fountains, leads the guests to the mahogany and glass front entrance.
Upon entering, the guest’s focus is immediately drawn to the spaciousness of the great room, which flows seamlessly through 10 foot stacking doors opening to the huge covered outdoor patio and cantilevered gazebo with summer kitchen. The gleaming 58-foot pool, spa and beach entry, with unique Pebble Tec finishes, unify the patio and summer kitchen areas. Steps, bridging the water, lead to the boat dock. The brand new 100-foot all-concrete dock and seawall have 100 amp power and will accommodate an 80-foot Yacht. The canal is 130 feet wide and has the quickest ocean access in Las Olas.
The interior on the first floor is functional and spacious, flowing from the two-story living room with bar and see-through 640 bottle refrigerated wine room, to the open dining room and large kitchen with wrap-around bar. The family room with 60-inch fireplace also adjoins the kitchen as well as opens to the pool area and summer kitchen. The kitchen has white Italian cabinetry and Golden Calcutta countertops and backsplash. Top of the line appliances include 2 Wolf dishwashers and steam oven and convection microwave, two Wolf ovens and a cooktop with 6 burner and griddle plus Wolf steamer. The refrigerator and freezer are Sub-Zero. Connecting the kitchen to the garage is a huge catering pantry with commercial size walk-in refrigeration.
The first floor also contains an office with glass walls, overlooking the Zen garden. The VIP bedroom also has 10 foot sliders opening to the pool. The second floor is accessed by two staircases and an elevator. The second floor landing connects a total of four bedrooms including the master suite. The large master suite has two separate sets of luxurious walk-in closets and bathrooms with spa tub, showers, bidet and much more. The elevator and staircase reach the 900 sq. ft. third-floor entertainment area and 1,000 sq. ft. covered balcony with hot tub, another outdoor kitchen and views of the beach and the downtown Fort Lauderdale skylines.
The home is equipped with a whole house generator, a three car garage designed for lifts for three and more cars, a room for boat storage and a cabana bath accessed from the outside of the home.
Address: 640 Isle of Palms Dr, Fort Lauderdale, FL 33301
Price: $6,999,000
Bedrooms: 6
Bathrooms: 8.5
For more information contact Jim Morlock at waterfrontjim@gmail.com or 954-205-6673.
Jim Morlock is the exclusive agent representing the Manalapan, Florida real estate market as a member of the Haute Residence Real Estate Network. View all of his listings here.
Images courtesy of Jim Morlock










