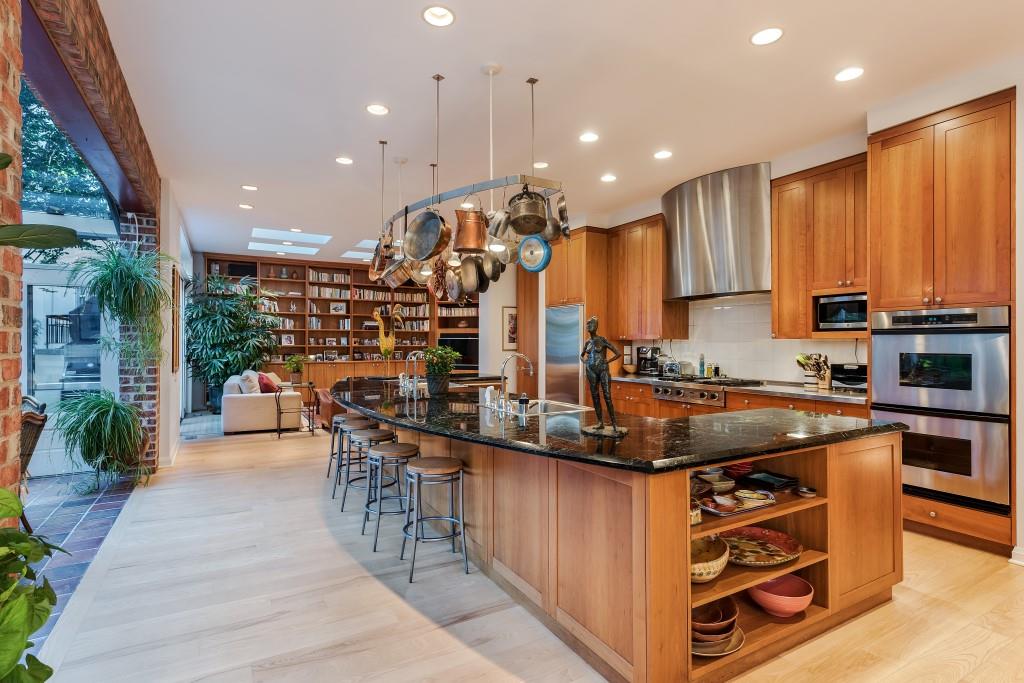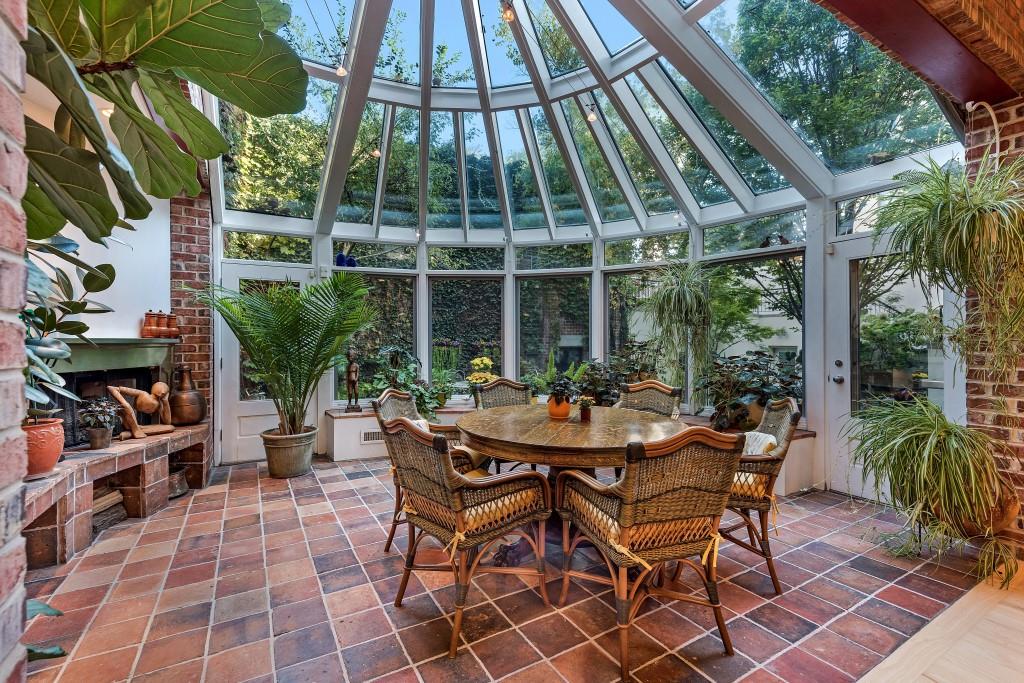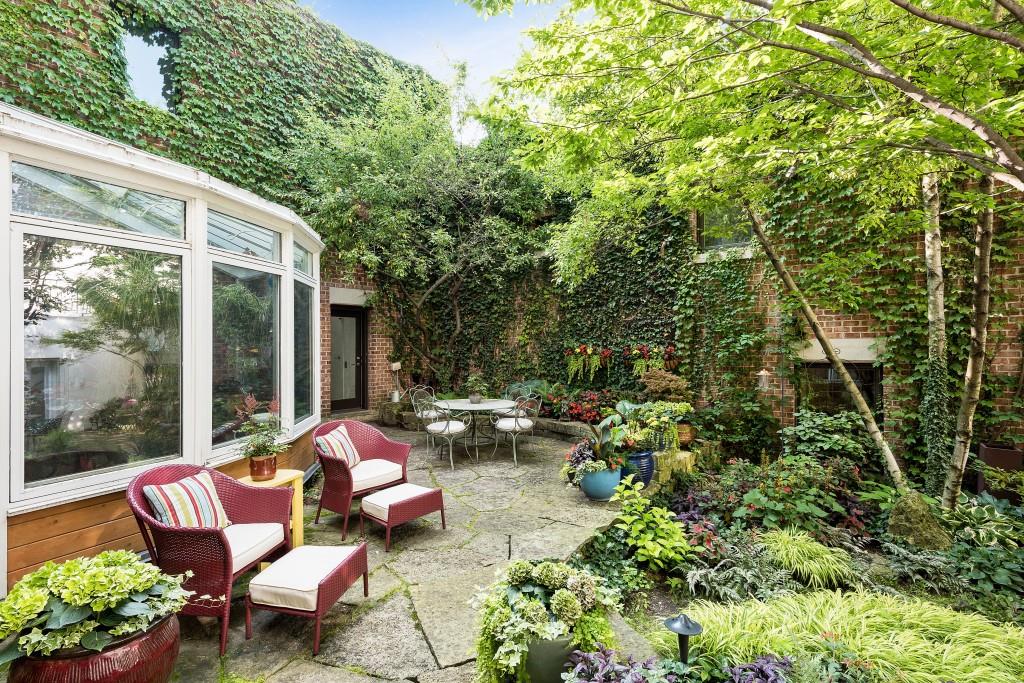The stunning oversized double lot sits on gorgeous tree-lined one-way East Lincoln Park street. The custom-built 7-bedroom home reflects the finest traditions of Chicago-style brick construction while offering spectacular spaces throughout 18 rooms and 8.5 baths. Enter the lovely foyer and step through to the extra-wide gracious 25-foot living room with double sided fireplace with deep stone surround faceing in both living room and library. Beautiful bay windows overlook the charming front yard where flowering gardens are set off by mature trees lining the sidewalk. Continue on to the formal dining room where a sweeping staircase connects all levels. Note the many special features, including gorgeous oak hardwood floors, crown moldings throughout as well as trims, lighting, ceiling treatments and huge south facing windows.
The kitchen with its adjoining family room on one side and a spectacular glass enclosed breakfast room with heated floors overlooks the gorgeous private backyard. It is the perfect spot for family or guests to gather for day-to-day dining or festive parties. The elegant, open-floor plan centers on a huge island with curved counter designed to accommodate seating for up to five. Stainless steel appliances include double oven, microwave, oversized Sub-Zero refrigerator and dishwasher as well as custom cooktop hood. Directly outside is a large patio with ample space for dining or relaxing.
An expansive master suite with fireplace, two walk-in closets and two private baths, each with heated floors, walk-in steam showers and great cabinet space, highlights the second level. The second floor also includes two additional bedrooms with en-suite baths as well as an office, fully equipped laundry room and large family room. In addition, the second floor connects to the coach house located just above the four-car attached garage. It offers two bedrooms, two baths and a studio with private outside entrance. The third level has three additional bedrooms, each with en-suite bath, and two lovely outdoor decks.
Access the finished lower level via either the front or rear staircase to find a marvelous 20' by 38' entertainment room plus a spacious game room offering space for ping pong or full-size pool tables. A full bath and a complete kitchenette makes this lower level the ideal gathering area whether watching the latest movie, sports event or enjoying the family's favorite indoor games.
From top to bottom, this stunning home is the epitome of timeless styling with an exceptionally bright, open interiors and luxurious spaces throughout. Located on one of the city’s best quiet one way street in East Lincoln Park, it is an inviting and welcoming oasis in the midst of one of Chicago's most desired neighborhoods, East Lincoln Park, steps from Francis Parker, Oz Park, the Lake and Zoo.
Address: 444 W Grant Pl, Chicago, IL 60614
Price: Upon Request
Bedrooms: 7
Bathrooms: 8.5
For more information, contact Joanne Nemerovski at 312-720-4505 or joannesellschicago@gmail.com.
Joanne Nemerovski is the exclusive agent representing the Chicago real estate market as a member of the Haute Residence Real Estate Network. View all of her listings here.
Images courtesy of Joanne Nemerovski










