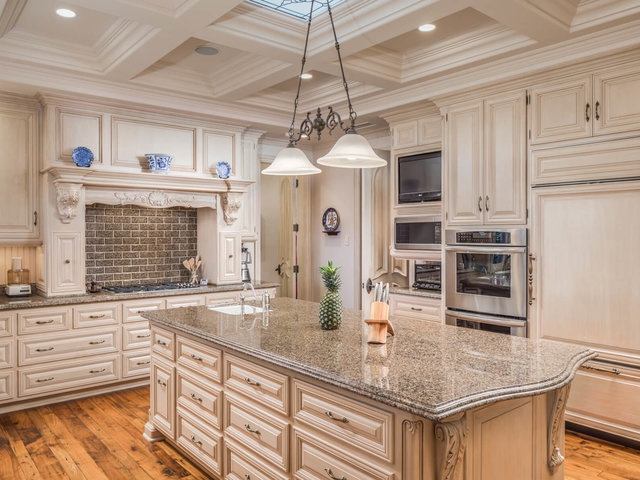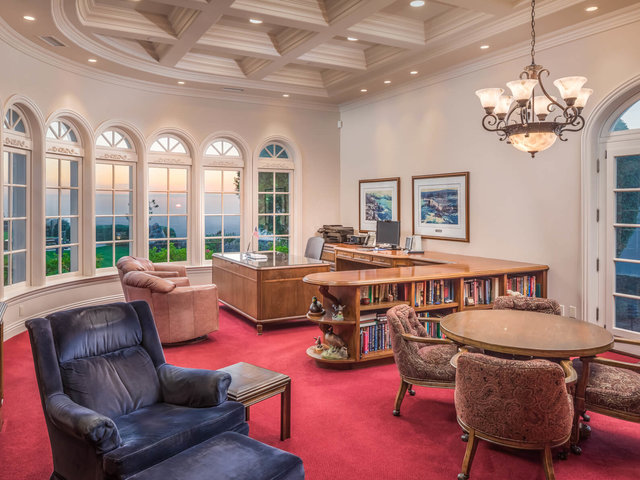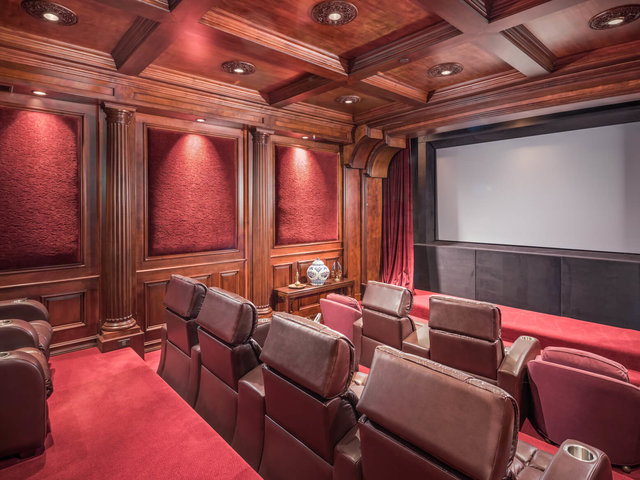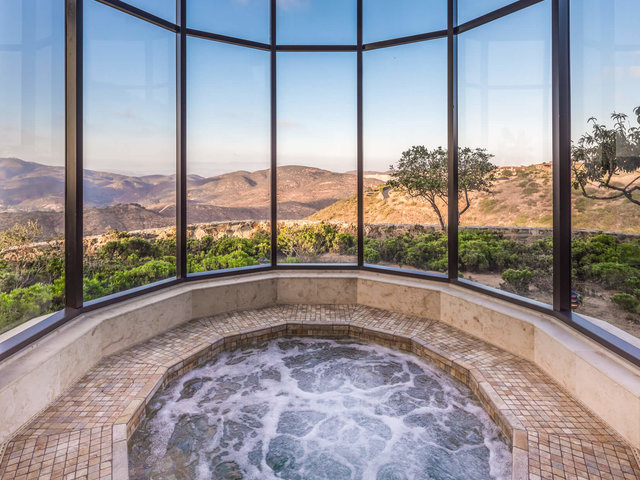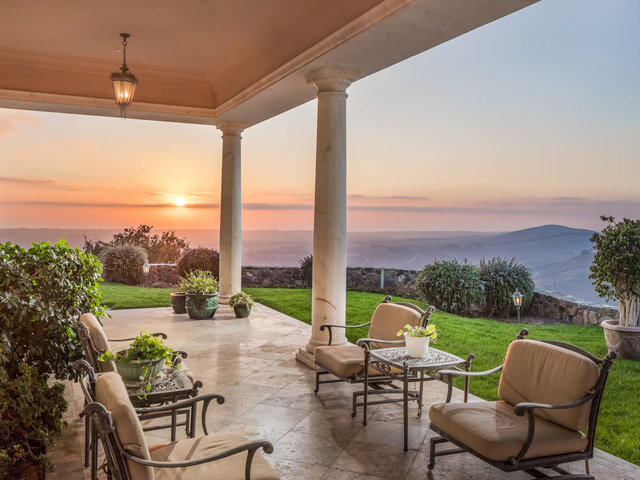This extraordinary single-story, ultra-custom built classic estate, evokes idyllic comfort, unobstructed views, secluded privacy and abundant natural light situated on one of the highest points in San Diego County. A foyer atrium invites you into this sprawling floor plan that separates the public areas from private areas and is intended for grand-scale entertaining.
The formal living room, dining room, family room with walk-up bar, and an informal dining area lead out to a private covered loggia, overlooking the unobstructed ocean views, evening city lights, rolling hills to the north, views of the backcountry and mountains to the east.
A chef’s kitchen offers a Sub-Zero refrigerator-freezer, Wolf cooktop, double oven, warming drawer, microwave oven, two Bosch dishwashers, trash compactor, walk-in pantry, walnut floor, granite counter tops and a pass-through window to the outdoor kitchen which includes a Dacor BBQ grill and Sub-Zero under counter refrigerator.
The home includes an impressive appointed dedicated home theater, including state of the art equipment, powered reclining seating for eight, which can also double as a panic room, also a fully glass-enclosed quartz-lined spa and floor, with limestone walls and an attached steam shower.
Arched passageways lead from the library to the private area wings. The Master bedroom wing features His and Her complete separate master baths and separate walk-in closets. The other private wing leads to the secondary bedrooms and to an oversized three-car garage. Additionally, an outside entry leads to an executive office complex including a mini-kitchen, bedroom and bath which can be used as guest quarters.
A Vantage lighting system along with an AMX system control the entire lighting and audio-video throughout the home, all of which can be programmed as desired. Powered window shades which are programmed to operate as the sun moves across the sky and to open at the end of the day to fully enjoy the daily sunsets. Custom-built windows and doors mostly equipped with full radius or elliptical transoms which are powered and fully controlled, tilt and turn summer doors and lift and slide pocket doors.
Interior architectural appointments include crown moldings, window casing with stool and apron, raised paneling and casing in archways, ceiling designs such as umbrella, coffered, groin, barrel and tray ceilings along with art glass domes in skylights.
Exterior architectural appointments include hand-carved limestone wall cladding, window and door surrounds, heat-formed copper gutters and chimney caps and Vermont slate roof.
Cielo is a gated community with 24-hour guarded service. The amenity center includes a large clubhouse, a fitness center, a junior Olympic sized pool, spa, multiple tennis courts, a park and a play area for children.
Address:
7804 Camino De Arriba,
Rancho Santa Fe, California
Price: $3,650,000
Bedrooms: 4
Bathrooms: 4
Photo courtesy of Joy Bender and Rob Aumann

