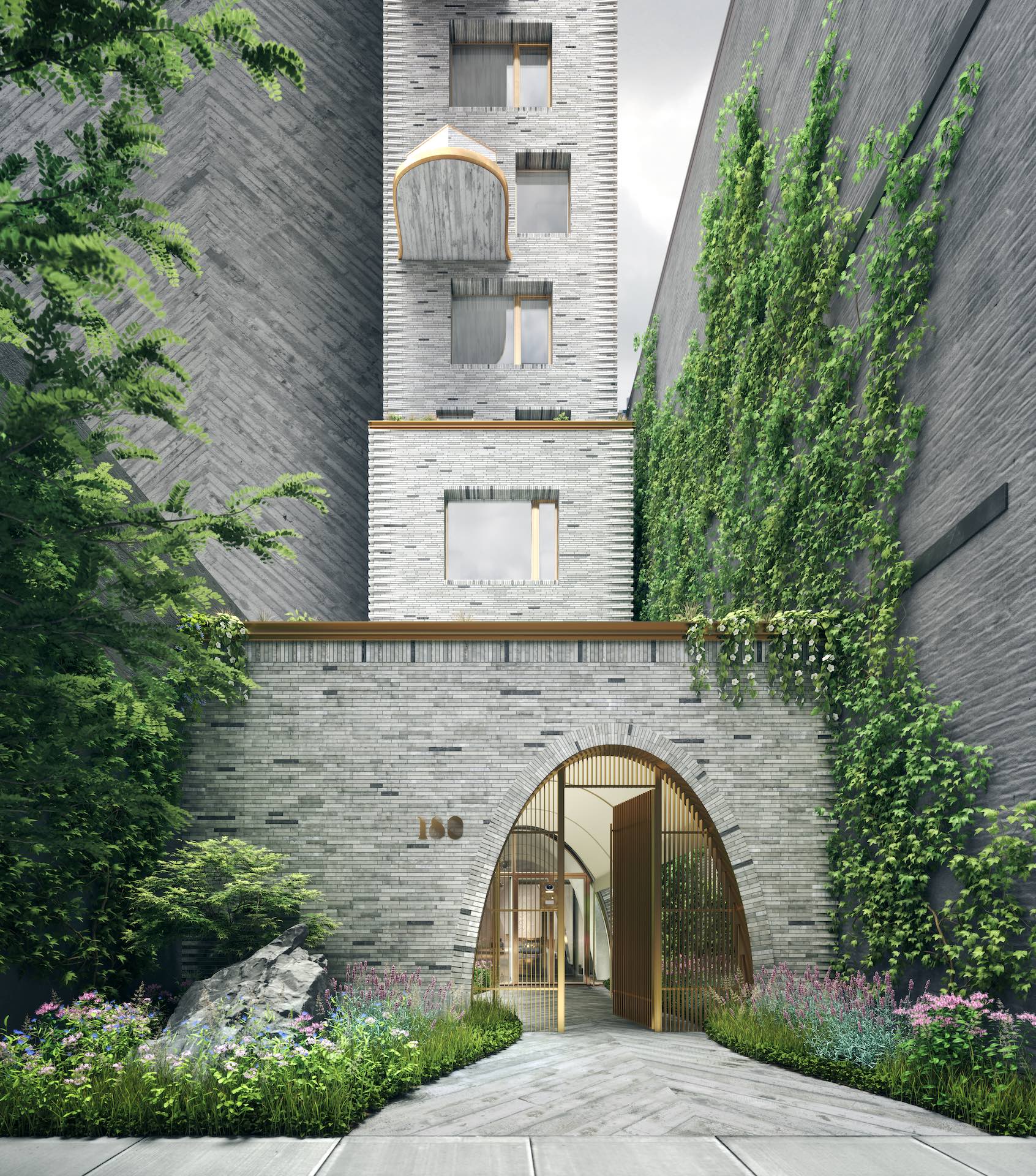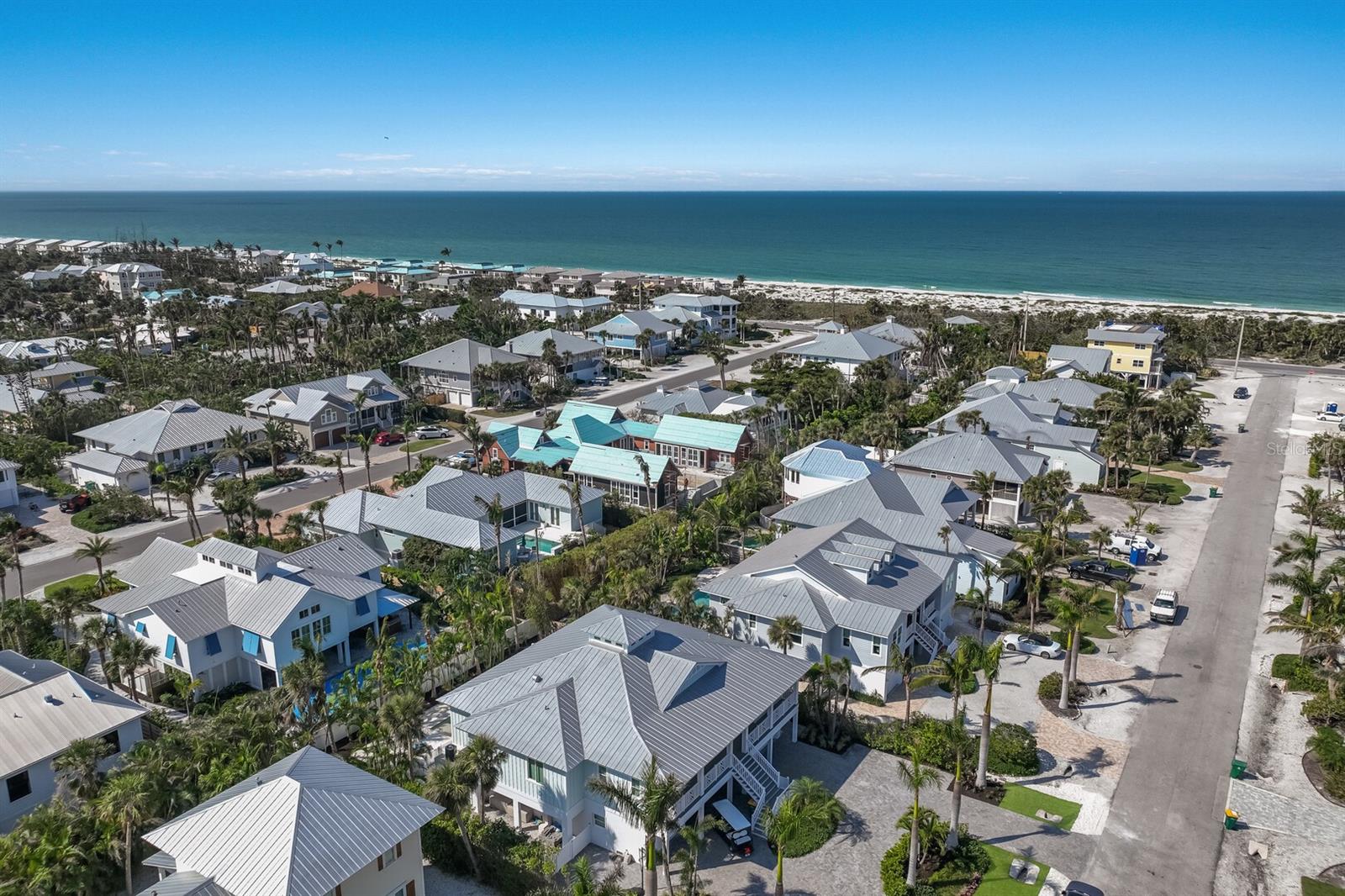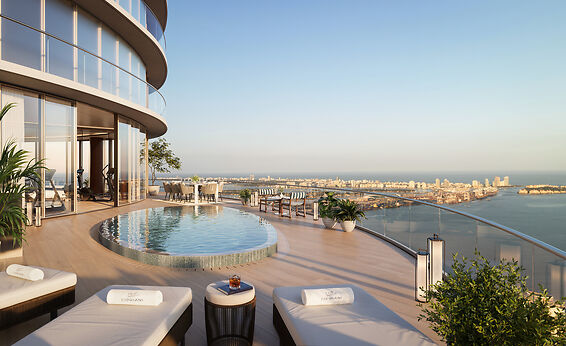For decades glass towers have defined the New York City skyline. While glossy, mirrored towers loom throughout Manhattan, a trend of classic materials including brick, concrete panels and rustic metals with distinctive glass windows, are making a return. With the Green New Deal in place, aiming to cut emissions overall, in part by banning towers with glass facades, New Yorkers can expect a rise in classic building design in the future. For now, let’s appreciate these seven transformative New York buildings.
Greenwich West
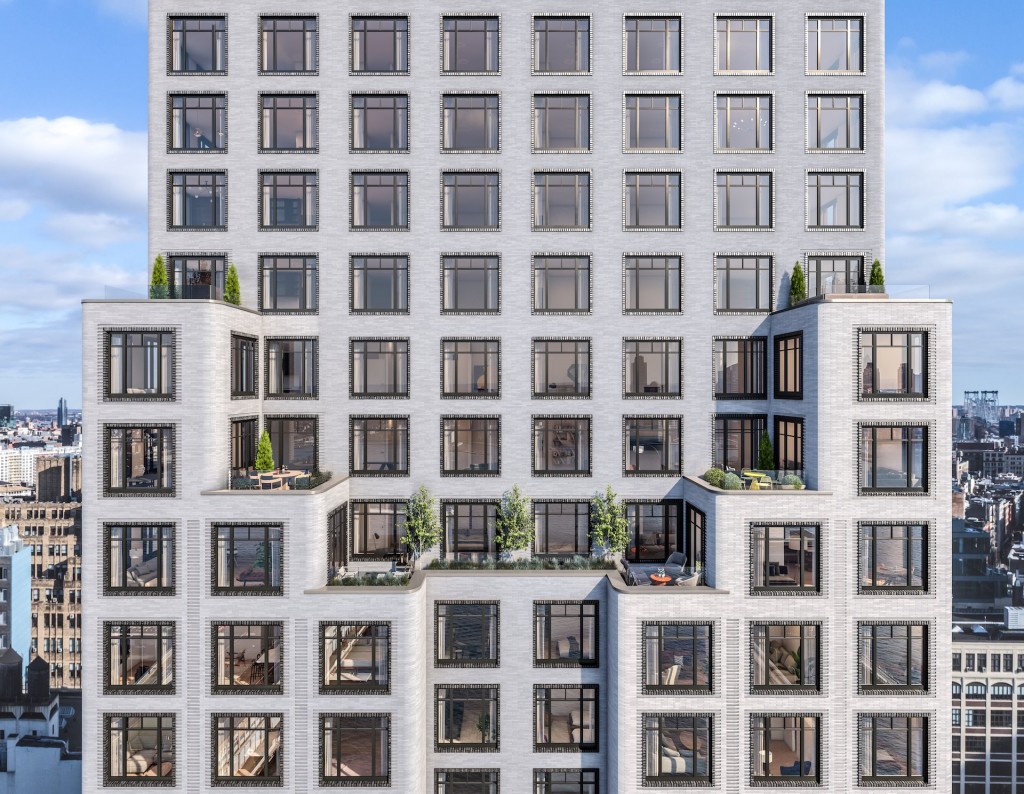
Greenwich West is the first tower in NYC designed by a female French architect and one of the tallest buildings in the Hudson Square neighborhood of Manhattan. At 30 stories, the condominium serves as an urban lookout, providing panoramas of the Hudson River, New York Harbor, and Statue of Liberty. Designed by Loci Anima, acclaimed Paris-based architecture firm founded by Françoise Raynaud, who spent nearly two decades working alongside legendary French architect Jean Nouvel, Greenwich West is located at 110 Charlton Street in West SoHo. Raynaud brings her Parisian influences to life in a modern setting and seamlessly blends 20th-century French design with a classic New York loft feel. Greenwich West features a handmade brick facade with custom glazed brick accents made specifically for the project by the venerable Belgium brickworks Wienerberger. The building’s Art Deco-inspired curved corners lend a softness to the tower, while industrial-style casement windows – framed by elegant hand-laid brick patterns and custom pewter-glazed brick borders – salute the neighborhood’s heritage. Receding gracefully, Greenwich West’s intricate setbacks and 290-foot height allow for sprawling terraces in many homes and hallmark river views.
The Symon
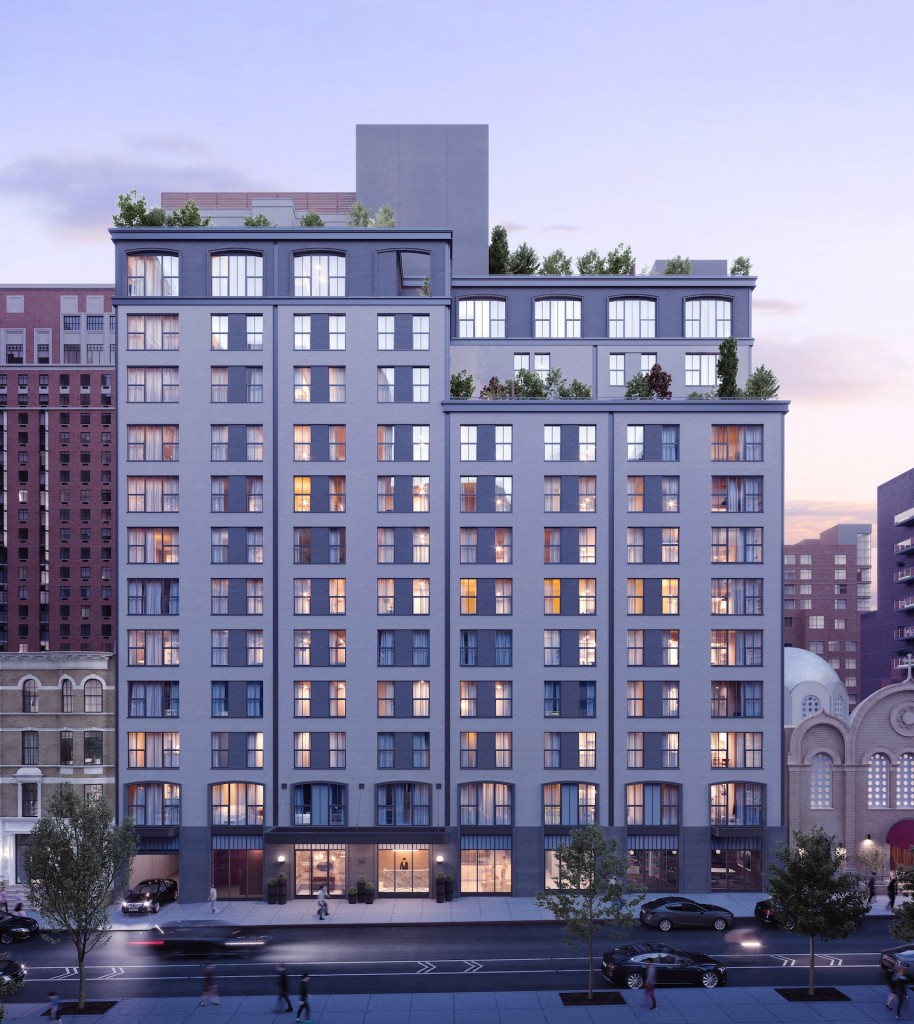
Located between Court Street and Boerum Place, The Symon is Brooklyn’s newest full-service boutique luxury condominium, offering 59 one-to-four bedroom contemporary residences with an elevated design sensibility and acute attention to detail, as well as a thoughtfully curated amenities selection. Steeped in history, the name, The Symon, is a nod to the patriarch of the Schermerhorn family, whose aristocratic mercantile legacy dates back to the 1600s. Known for their sense of civic duty and philanthropy efforts as a patron of the arts and educational institutions of New York – particularly Columbia University – The Symon celebrates the confluence of history and culture, commerce and education. With interiors and the captivating facade designed by Studio DB, The Symon reveals modern residences inspired by historic Brooklyn, showcasing a facade with distinctive arched windows, prominent canopied entry and hand-laid brick. Taking inspiration from the celebrated heritage of Brooklyn Heights, The Symon marries rich, natural materials with classic detailing to evoke the character and distinction of the neighborhood’s treasured townhouses and grand apartments.
40 Bleecker
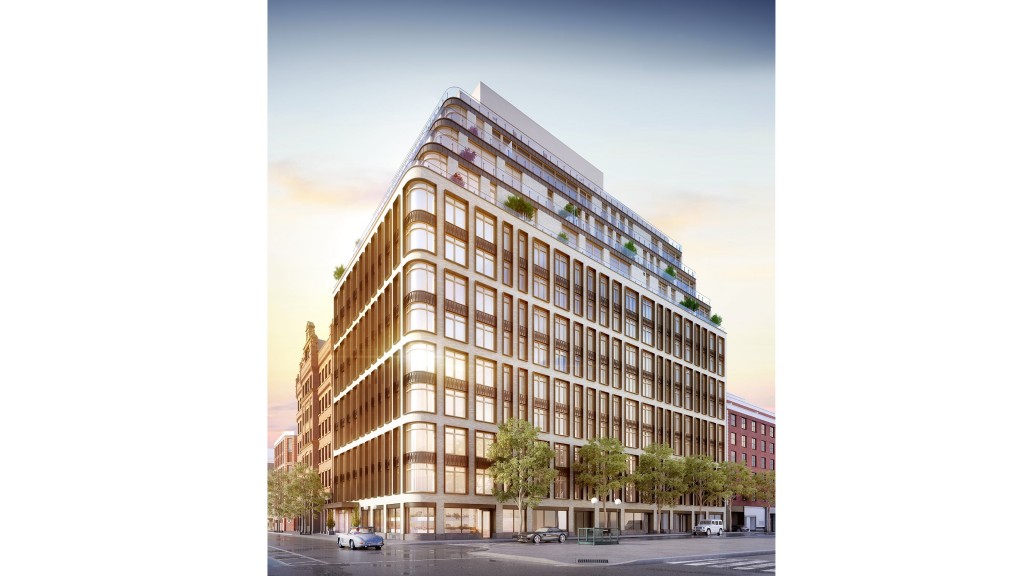
NoHo, Manhattan’s historically-landmarked neighborhood, is home to 40 Bleecker, the new 12-story ground-up luxury residential development that has interiors by AD100 Ryan Korban. With architecture by Rawlings Architects, 40 Bleecker seamlessly blends modern design with the quality and distinction of buildings constructed a century ago. The striking brick and metal façade features punched glass window openings that are an important nod to the past and a reference to the historic, landmarked buildings within the surrounding NoHo neighborhood. Undulating in a step-like fashion at the top three penthouse levels and gently curving at its corners to maximize light and views, 40 Bleecker offers a boldly contemporary exterior design well situated among the historically industrial pre-war buildings of its surroundings.
Rose Hill
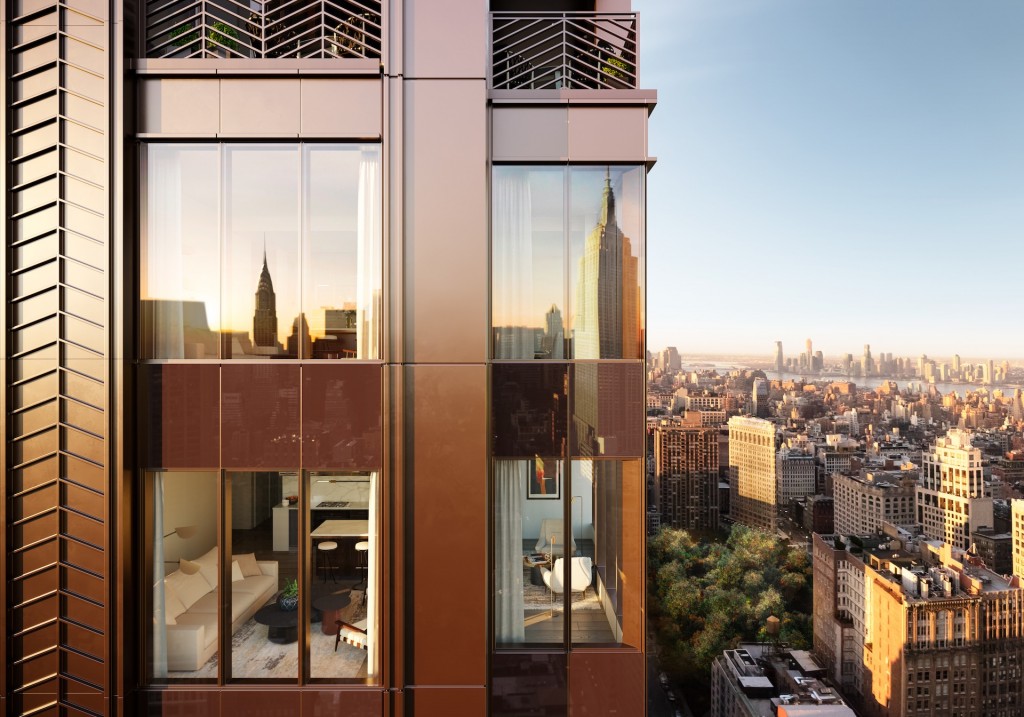
Developed by the original builders of Rockefeller Center and designed with a vintage Gotham-esque flair, Rose Hill is a new 45-story luxury condominium tower currently under construction at 30 East 29th Street in NoMad. With architecture and interior design by CetraRuddy, the acclaimed global architecture firm is known for successfully blending modern design with crafted detail, Rose Hill draws a direct connection back to Rockefeller Center with its heavy Art Deco influence of the 20th century. Rising over 600 feet in height, the building is eloquently clad in a bronze-tone façade, accented by intricate detailing that frames expansive glass windows. Taking its place among New York’s architectural icons and inspired by the Rockefeller Group’s landmark developments, decorative lighting will illuminate the tower’s base and crown to highlight the building’s unique articulation. The contemporary design, although rooted in the past, speaks to today’s modern New Yorker.
30 Park Place Four Seasons Private Residences
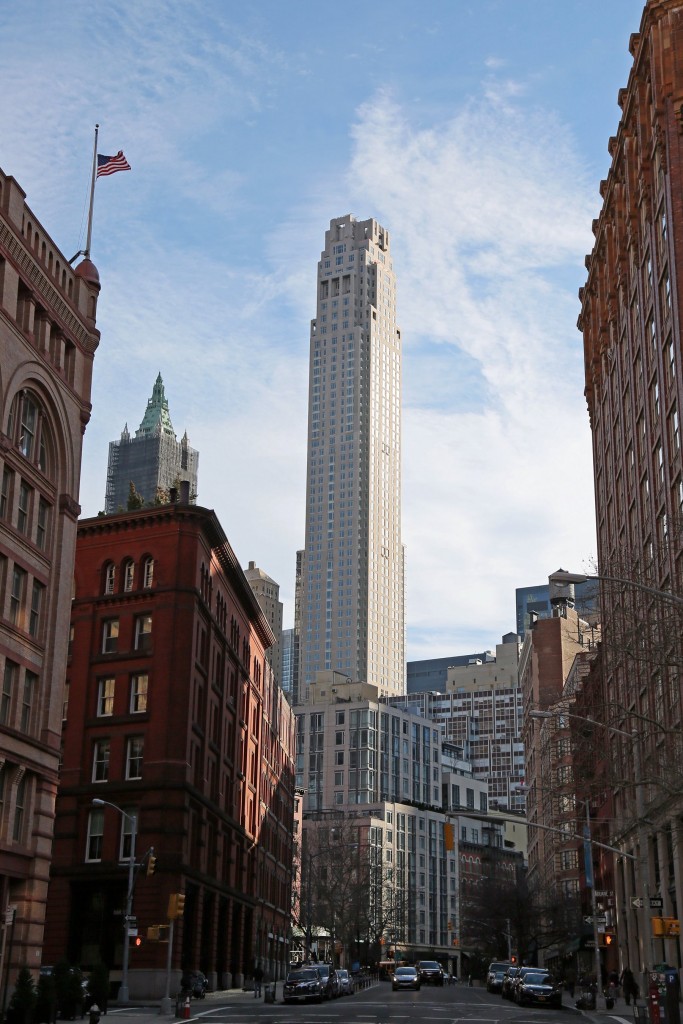
Designed inside and out by world-renowned architect Robert A.M. Stern, 30 Park Place —downtown’s tallest condominium tower —features 157 ultra-luxury condominium residences that have been meticulously designed to offer the most gracious layouts, a full suite of private amenities as well as access to the hotel amenities, and the impeccable service of Four Seasons Hotels and Resorts. A return to the classic materials, 30 Park Place’s design recalls the towers of the 1920s and 30s with an intricacy of shape and a strong skyline silhouette. The exterior of the building evokes a classic New York façade with precast concrete panels that mirror limestone. Designed to maximize views, large bay windows are located throughout the tower, allowing for ample daylight and stunning panoramas of the city no matter where you are in the building.
180 East 88th Street
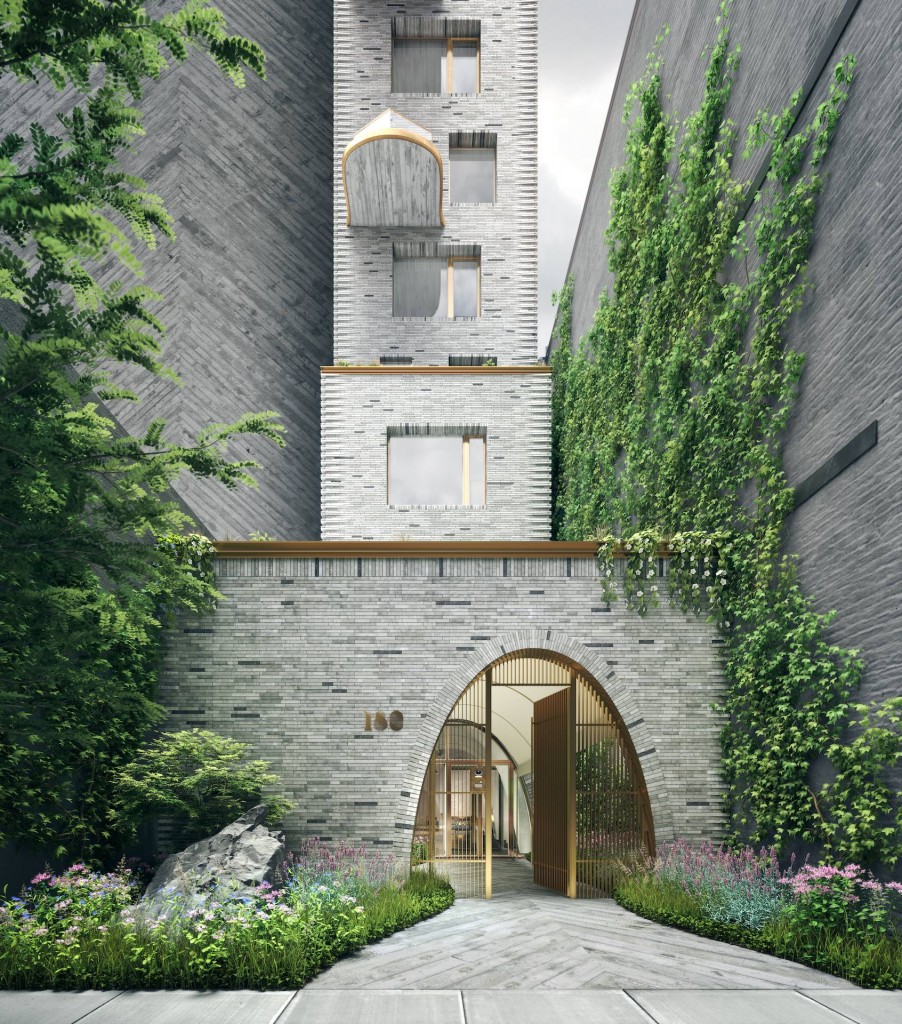
Situated in the Upper East Side’s coveted Carnegie Hill neighborhood, 180 East 88th Street is a striking condominium offering 48 graciously-appointed residences ranging from lofts to five-bedrooms, full floor and duplex units and a gracious triplex penthouse. Developed by DDG and partner Global Holdings, 180 East 88th Street is inspired by the pre-war boom in high-rise masonry construction in New York during the 1920s – 1940s, paying homage to the lost art of traditional craftsmanship while maintaining a modern aesthetic. The striking custom façade is comprised of nearly 600,000 handmade, handset bricks from world-renowned brickworks Petersen Tegl.
100 Franklin
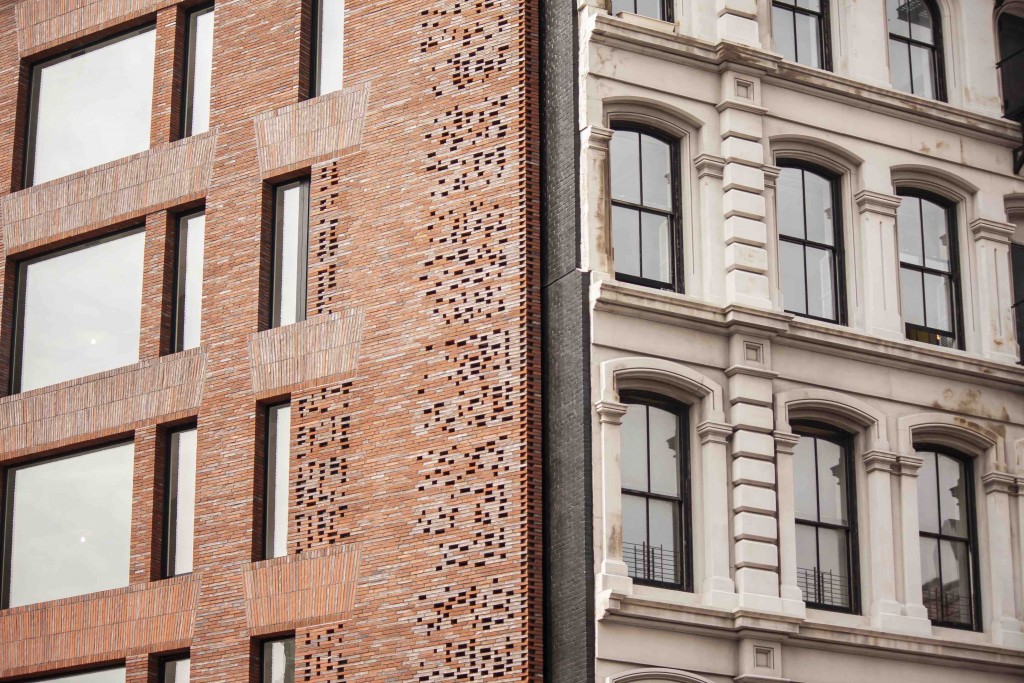
A new development located in Tribeca, DDG’s 100 Franklin is an architecturally-distinctive building illustrating how a modern building can be created within a historic district. Two triangular buildings are uniquely joined together, offering 10 full-floor condominium homes with direct elevator access, including two duplex penthouses with expansive rooftop terraces. The buildings feature a striking hand-laid brick façade comprised of handmade bricks by world-renowned brickworks Petersen Tegl. The stunning custom façade situates the development in its historical area while simultaneously bringing a modern design twist to the building.

