Inspired by his very first meeting at Temple Bar with the project’s developers, it was William Sofield who came up with the idea to launch two sister buildings at once. He wanted to redefine its location along 2nd Avenue and create structures so timeless they’d look like they’d been there for decades. To do this, he nodded to classic architectural features and brought back the craftsmanship, intricate detailing and ornamentation that are so iconic in the city.
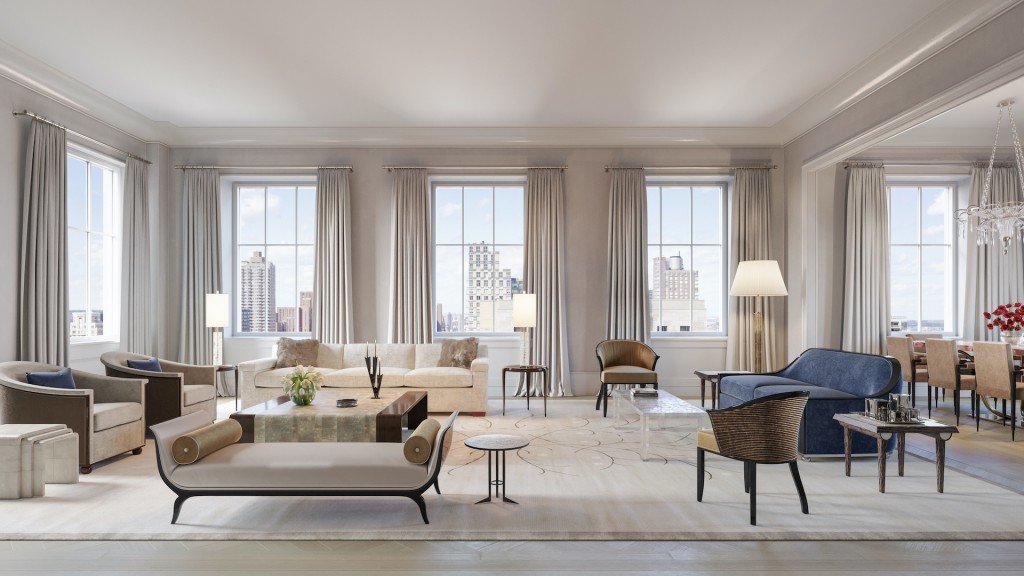 Photo Credit: Noë & Associates/ The Boundary
Photo Credit: Noë & Associates/ The Boundary
The Beckford House & Tower offers an elegant collection of one to six-bedroom condominium residences on the Upper East Side ranging from $2M to $20M. Its striking facade of classical masonry is hand-carved hand-laid variegated IndianaLimestone by Vermont Stone Art and custom blend grey brick. Design details by Studio Sofield, include a hand-carved stone medallion above the entry, decorative brick and stone quoining, Juliet balconies, intricate ironwork, and gracious setback private terraces at the crown. The attention to detail is expected from the designer behind the shops and offices of Tom Ford and Gucci.
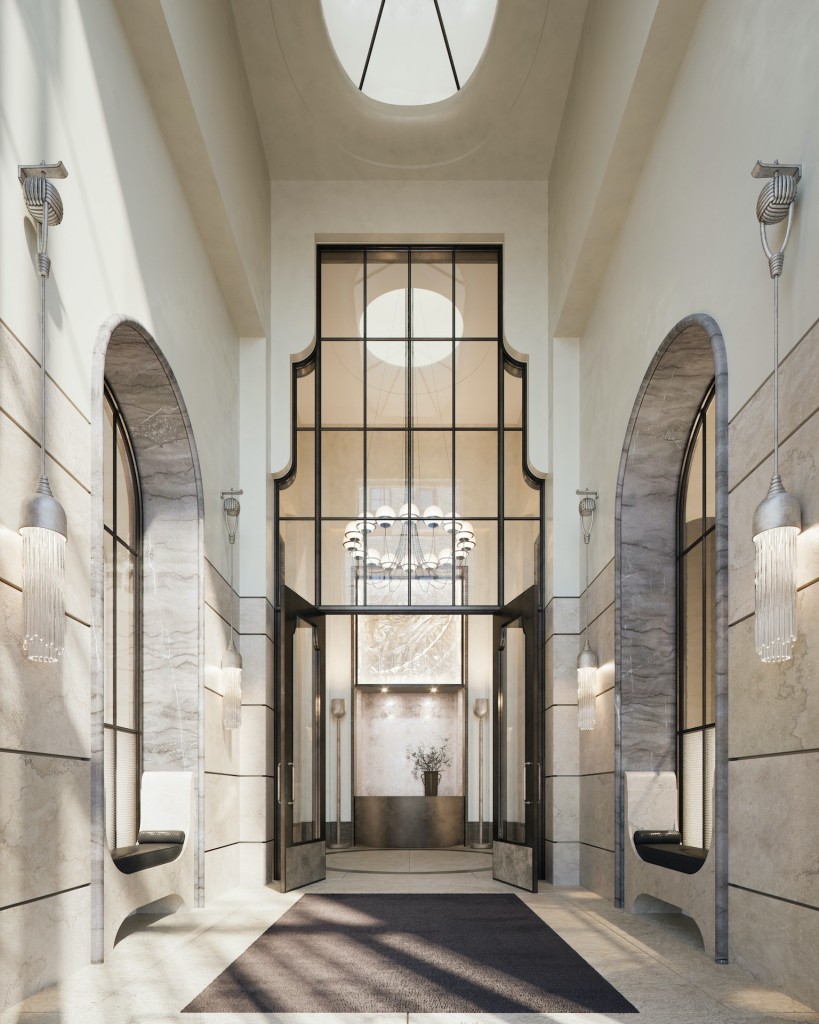 Photo Credit: Noë & Associates/ The Boundary
Photo Credit: Noë & Associates/ The Boundary
In the lobby, Tennessee Marble Quaker Grey flooring ina honed Fleuri-Cut finish, oversized honed Etruscan Rose Stone base and trim detailing, specialty wall coverings by Anne McGuire Studio and antique mirrors welcome residents and guests.
 Photo Credit: Noë & Associates/ The Boundary
Photo Credit: Noë & Associates/ The Boundary
As for the residences, there are one to three residences per floor for private elevated living, including five full-floor residences and a crowning duplex penthouse. Select residences feature a Juliet balcony or setback private terraces overlooking the Upper East Side.
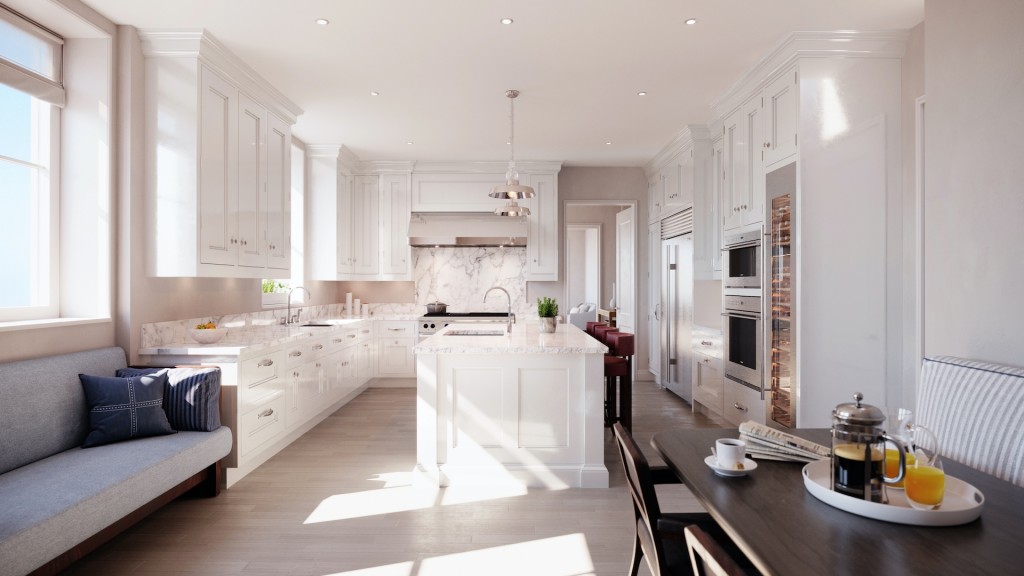 Photo Credit: Noë & Associates/ The Boundary
Photo Credit: Noë & Associates/ The Boundary
The kitchen features Christopher Peacock millwork cabinetry in a hand-painted Bunny Gray finish, honed Statuary marble slab countertop and backsplash, stainless steel appliances, a wall oven, under the counter wine refrigerator and much more.
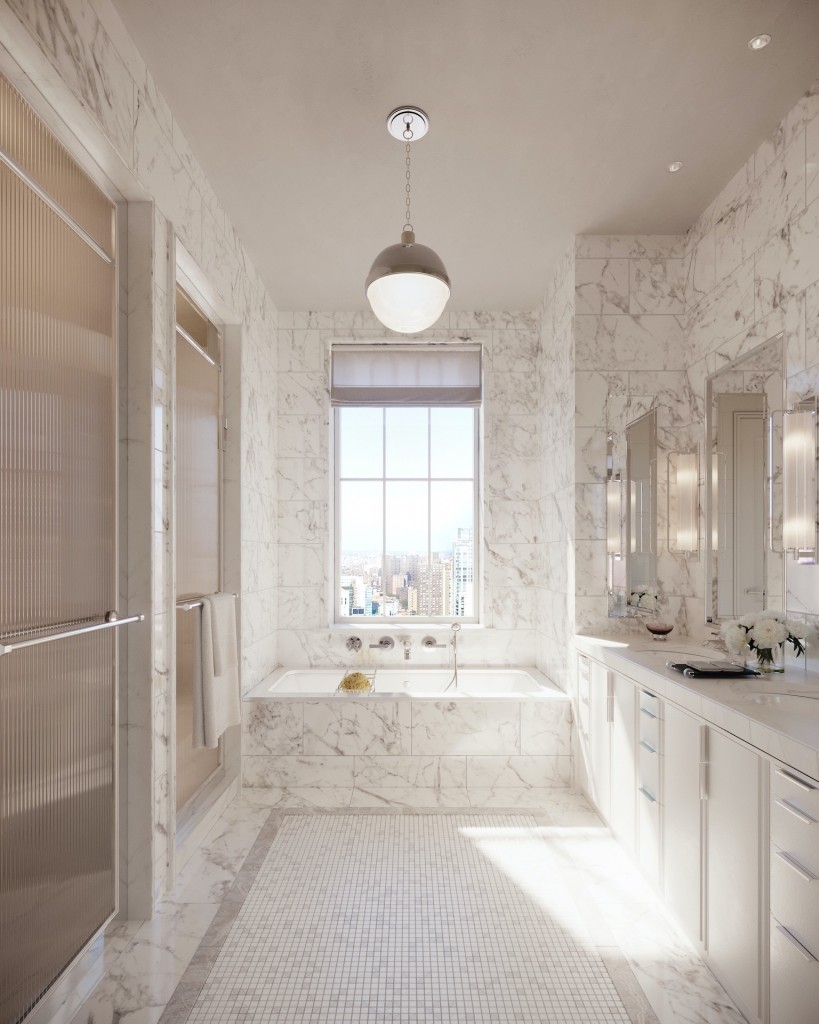 Photo Credit: Noë & Associates/ The Boundary
Photo Credit: Noë & Associates/ The Boundary
The master bath is a showstopper with custom millwork vanity in high gloss gray lacquer finish, honed Statuary marble slab countertop, fluted glass shower and water closet doors with integrated towel bars, water closet and radiant floor heating—just to name a few.
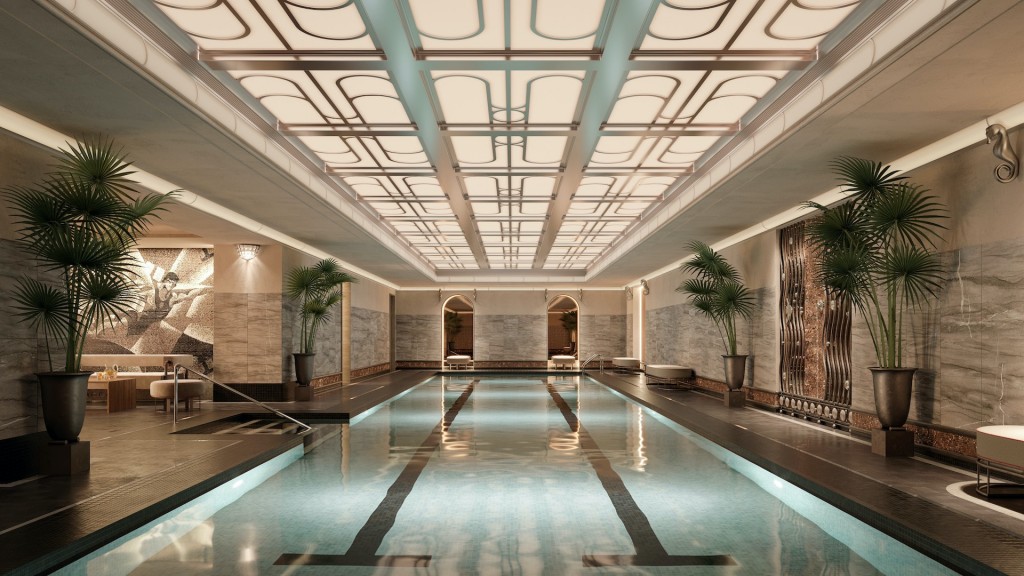 Photo Credit: Noë & Associates/ The Boundary
Photo Credit: Noë & Associates/ The Boundary
Residents will also have access to a plethora of amenities including, an expansive 1,811 square-foot landscaped roof terrace featuring an outdoor kitchen with grill, sink, refrigerator/freezer, and wine cooler and multiple seating and dining areas. There is also a fitness center with a pool and yoga studio, private storage available for purchase and a 24-hour attended lobby with concierge and dedicated formal sitting rooms.





