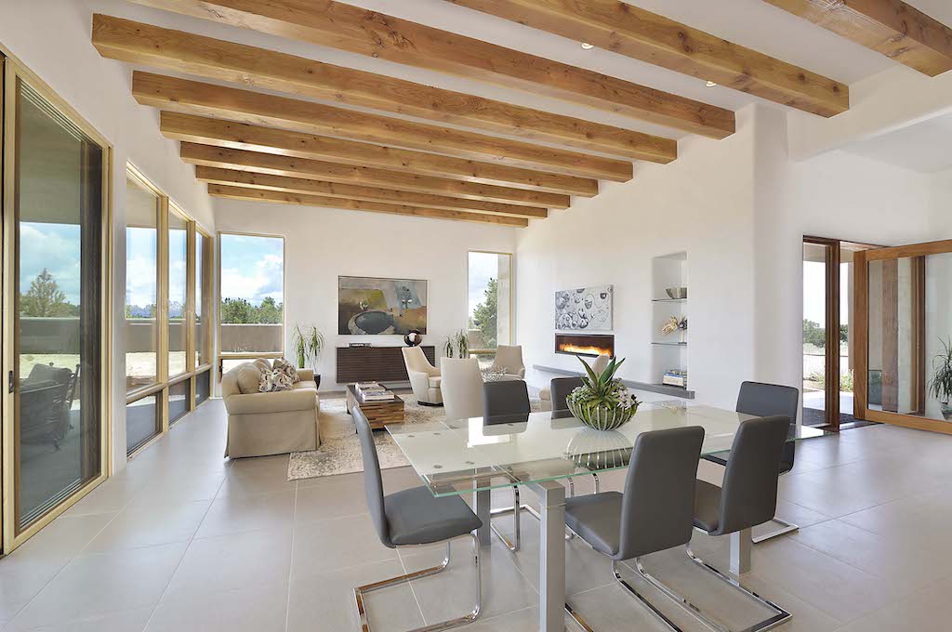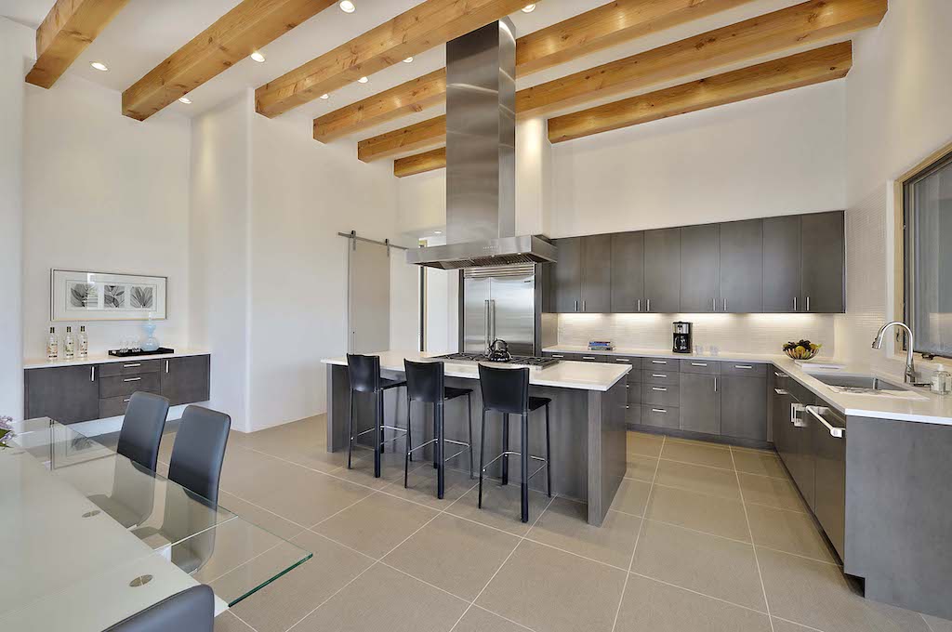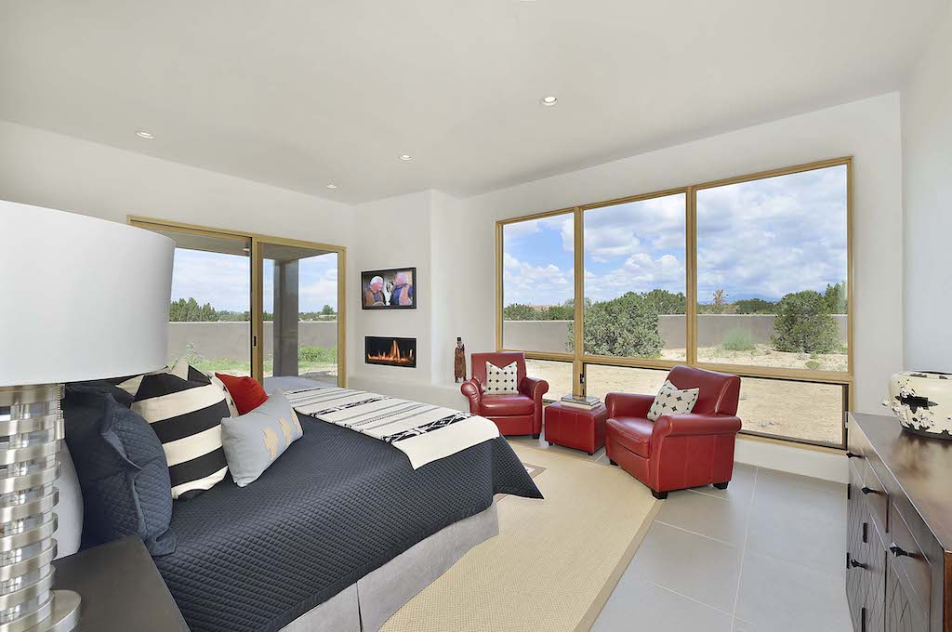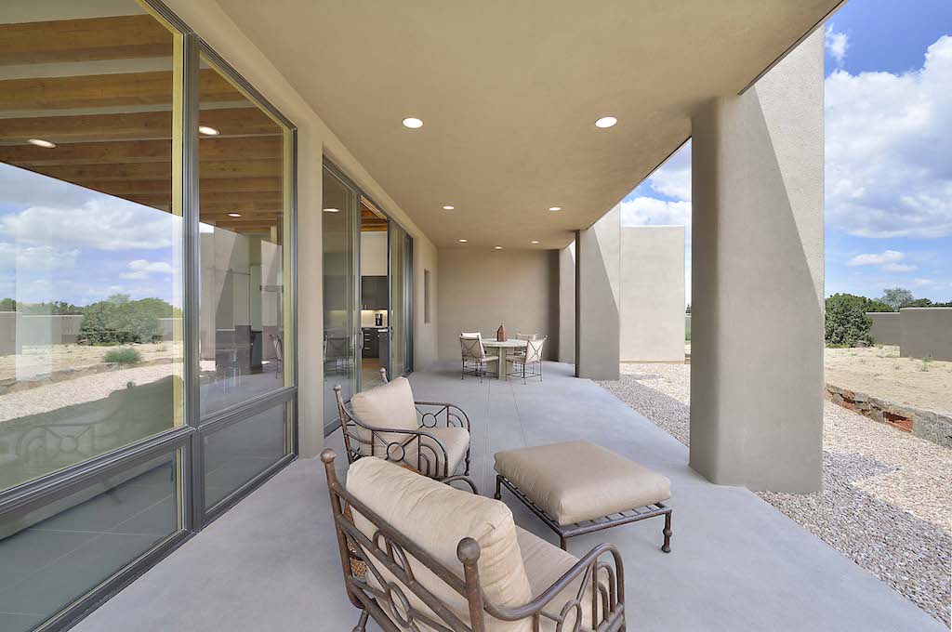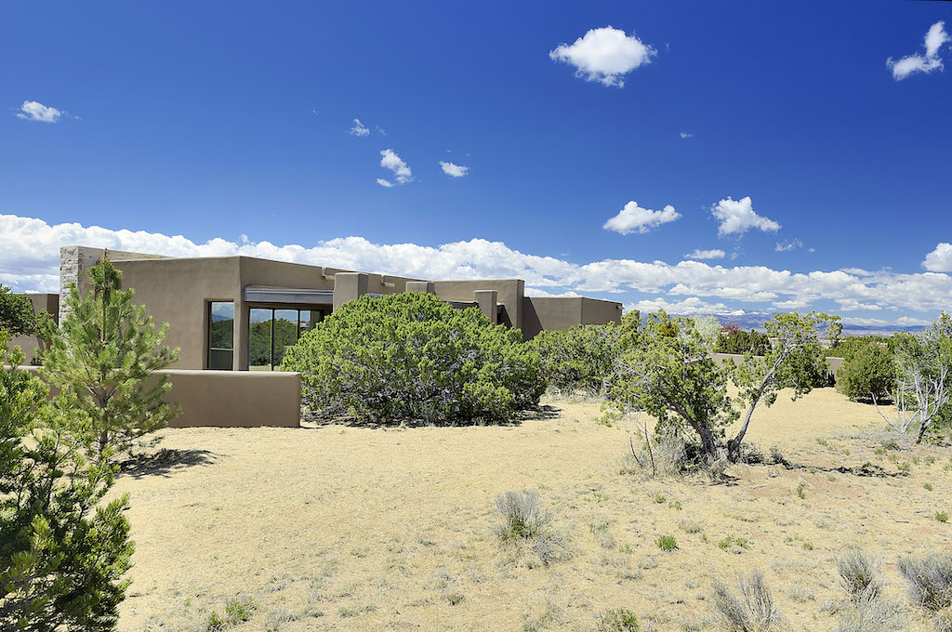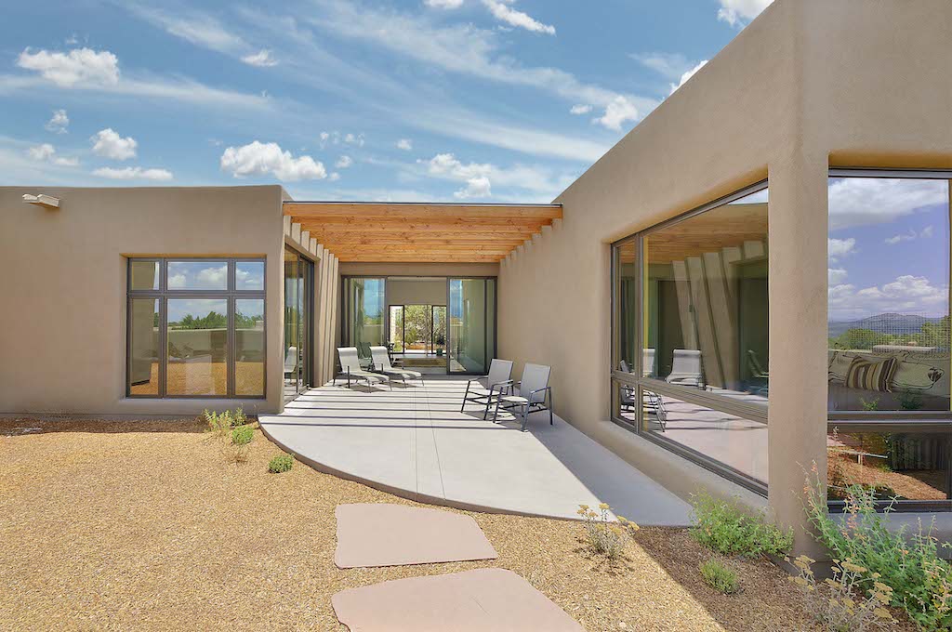
Located in Las Campanas, this newly built 4 bed 5 bath home designed by the local firm of Hoopes and Associates Architects and built by J.C Nero Construction. Enter through double doors into the large foyer leading to the open and bright window-lined great room. With its grand fireplace and large windows, the views from this room are unparalleled. Enjoy effortless entertaining as it flows seamlessly into the dining area and spacious kitchen with plenty of counter space, a large pantry, and center island. Step out onto the covered portal through French doors and relax as you take in the surrounding vistas. The master suite with a private portal is nicely separated from the other bedrooms and boasts a fireplace in the bedroom, a spacious walk-in closet/dressing room, and a luxurious bathroom with steam shower, soaking tub and water closet. In addition to tile floors, radiant in-floor heat and cooling, and well-placed skylights this home features a large, walled backyard and oversized garage with storage space. Extra amenities include a security system and a built-in barbecue grill. Situated just minutes north of Santa Fe’s galleries, shops, and restaurants and with easy access to 599, this home was designed for comfort and elegance.
Address: 3 Sundance Circle, Santa Fe, NM 87506
Price: $1,495,000
For more information, please contact Darlene Streit at 505.920.8001 or dstreit@dstreit.com
Darlene Streit is the exclusive agent representing the New Mexico real estate market as a member of the Haute Residence Real Estate Network. View all of her listings here.
