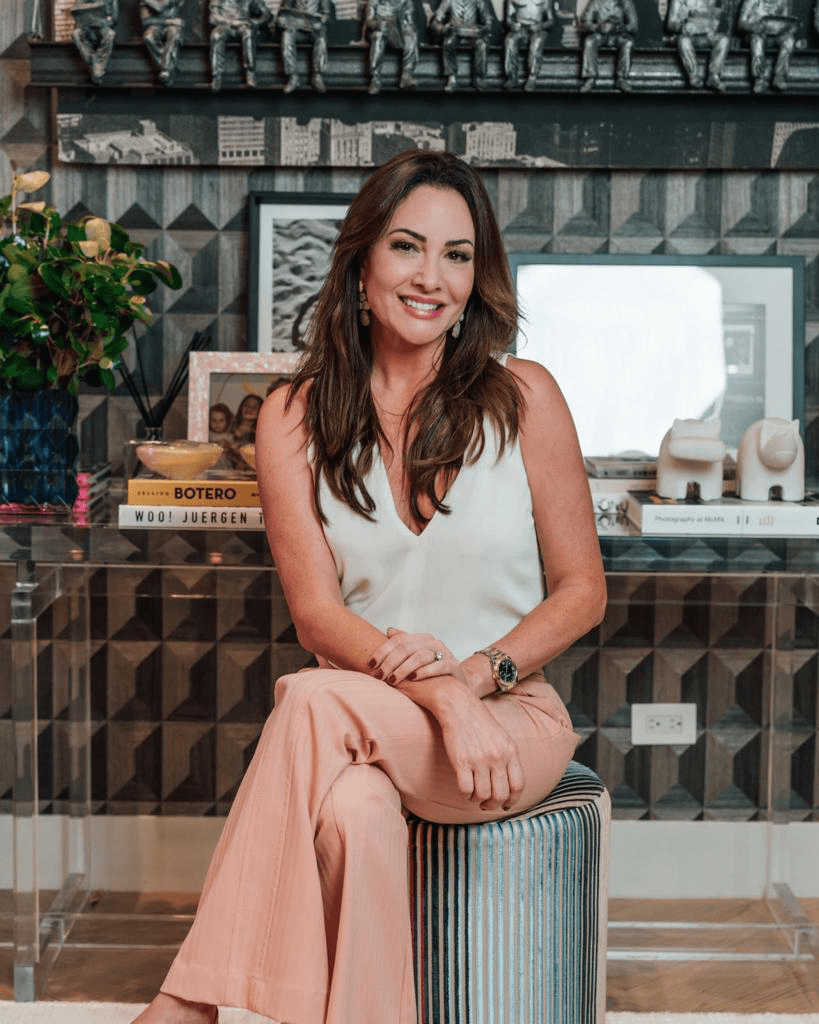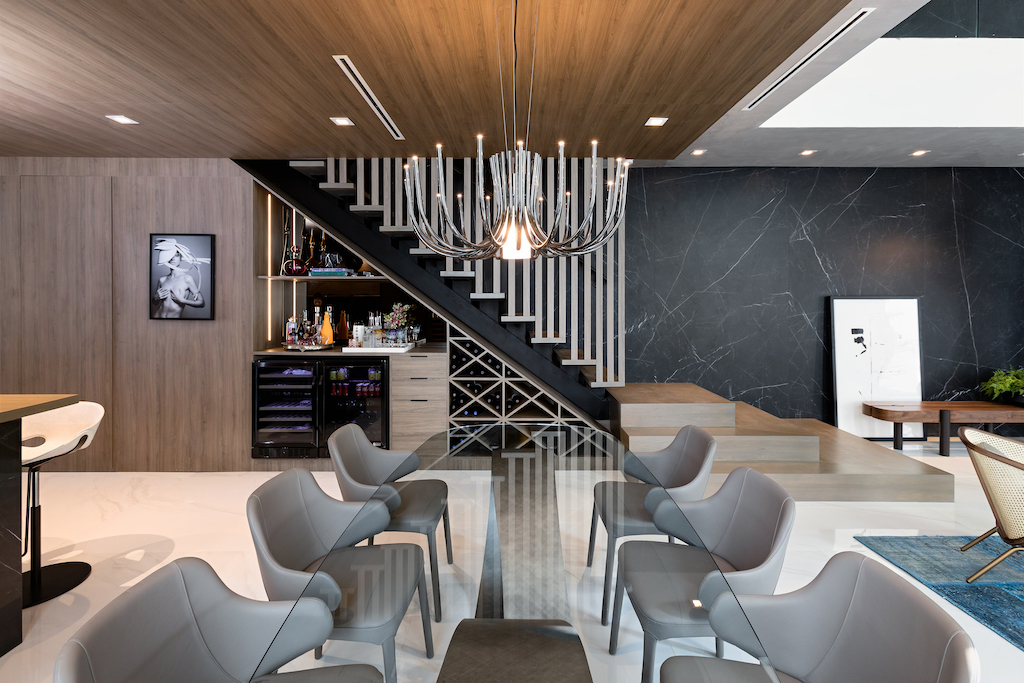 Photo Credit: Design Solutions Miami
Photo Credit: Design Solutions Miami
Luciana Fragali and Andre Wanderley, architect and interior designer, respectively, at Design Solutions Miami, had several sketches for living spaces ready before they were hired any a Los Angeles couple to design their new Coral Gables home. Throughout an interview, Fragali and Wanderley listened to the prospective clients' desires for privacy from adjoining houses, their wish to capture the family's passionate spirit, and to balance her preference for raw, edgy architecture with his favoring of refined sophistication. The DS Miami duo's sketch pad quickly filled with outlines of what would eventually become the Coral Gables residence, which so effortlessly seems to unite all of the above.
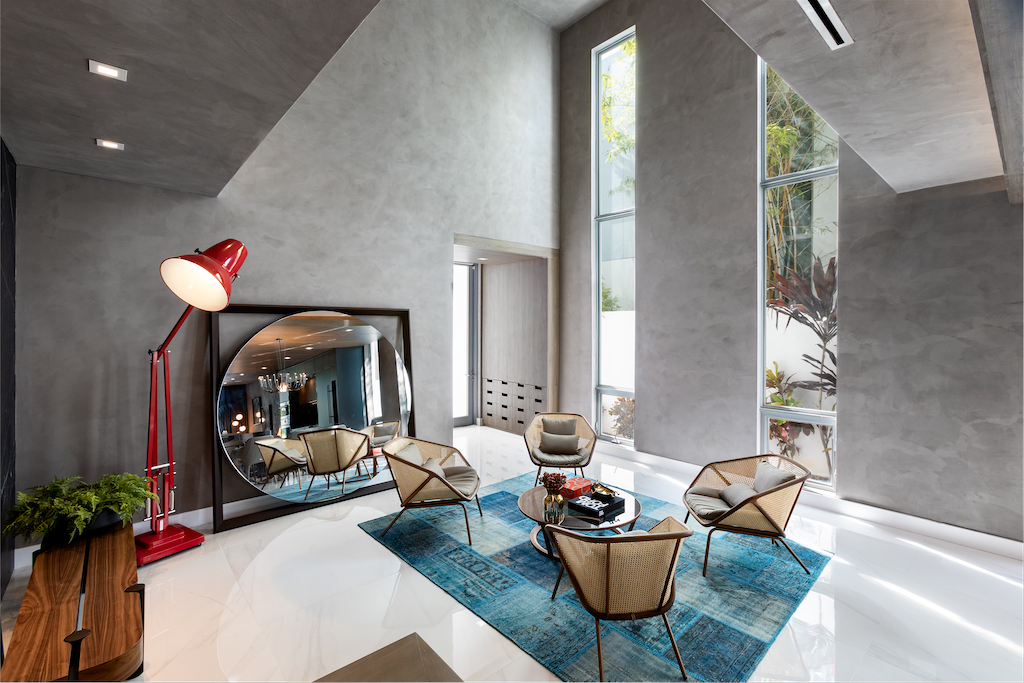
The clients were drawn to the structure's architecture - a contemporary gem in a traditional neighborhood - as well as its location. The grounds are lush, and the residence is closely located to prominent schools for their children. That said, the interior still needs plenty of work in order to provide a level of personalization and reflect the owners' fondness for sophisticated, modern design.
"We had to look at every detail in the roman enhance it," said Fragali. "It was a full gut job requiring major renovations." The DS Miami team began by looking up. The interior designers removed the standard recessed lighting, remodeled the soffits for a cleaner look and selected - or designed - sculptural fixtures as statement features throughout the home.
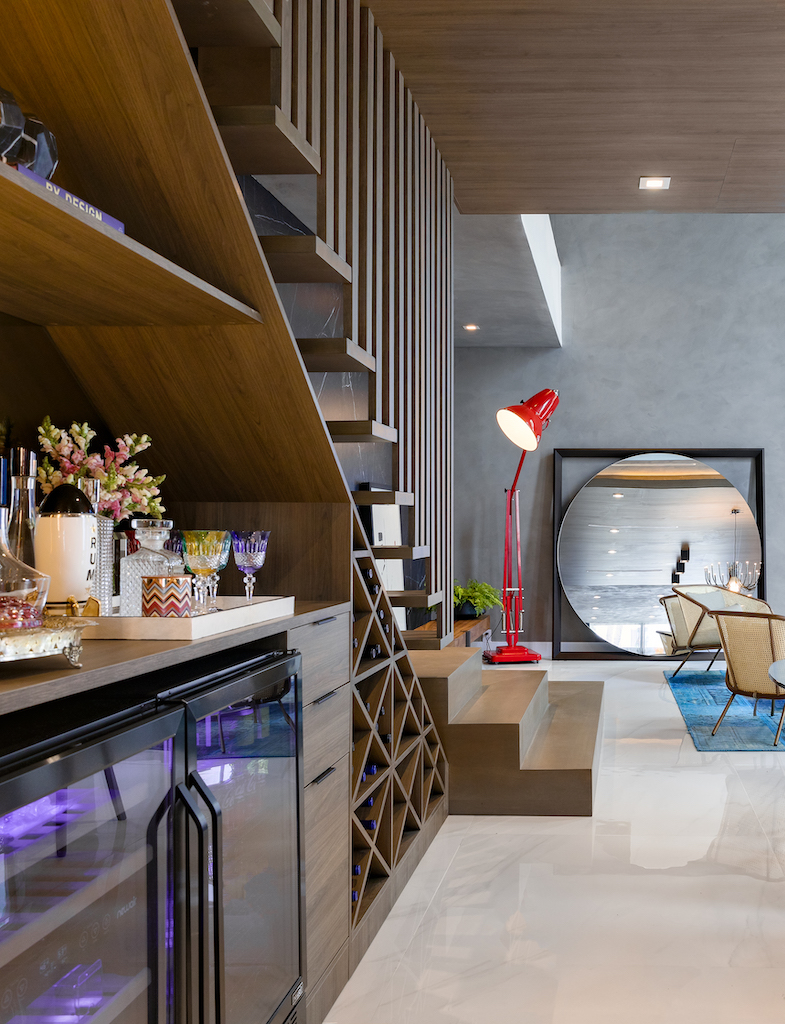
One such piece, a custom bar/staircase the duo dreamed up, illuminates the dining and family room, a space that would have been traditionally used for additional storage and often forgotten. "People often pass by the dining room in their home," said Wanderley. "So, to truly use it and not take it for granted, you have to really make it a cool space." In order to do so, Wanderley paired four natural cane-woven Colony armchairs with a vibrant indigo rug and sculptural organic butterfly-shaped glass dining table, all curated by Anima Domus Miami. Wanderley went on to explain, "you see the table from the entry, so I wanted a see-through scene to the living room, but also something sculptural."
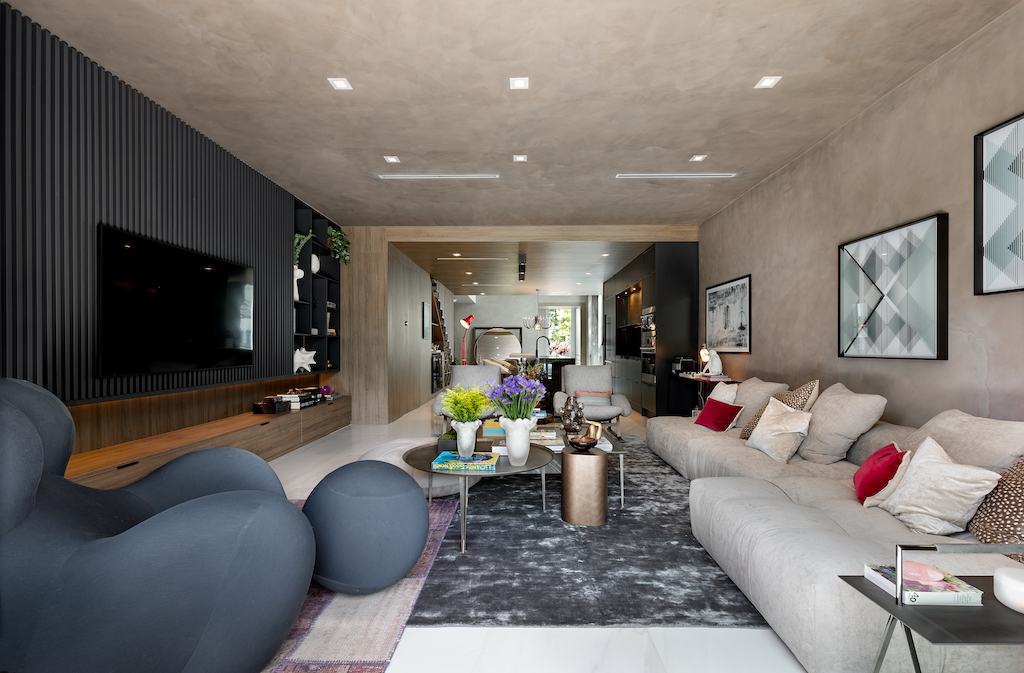
When designing the interior layout of the space, Fragali wanted to ensure that each space had its purpose while fusing it modern, yet edgy design. The first-floor flows as an elongated tunnel, combing the living room, kitchen and dining room in one lengthened space. The first space to greet you is the lounge area. The family enjoys regularly hosting guests and throwing dinner parties. For that reason, it was essential to have an informal area to hang out and entertain.
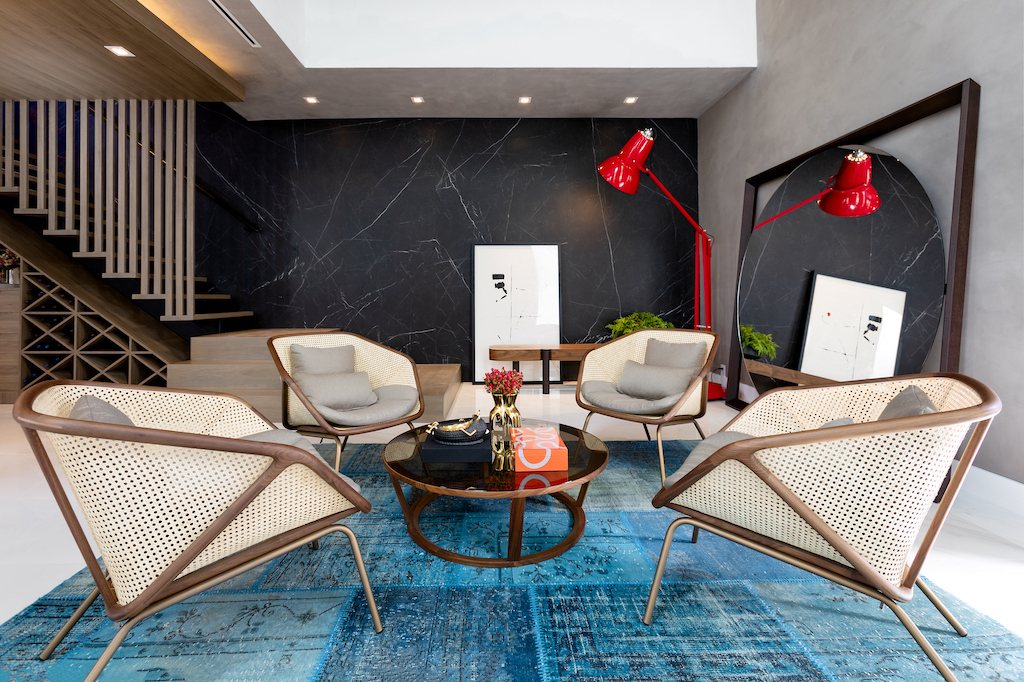
The DS Miami duo knew the entry lounge would have to be a firm representation of the couple's innovative and edgy style. With the help of trusted partner, Anima Domus, they brought in two vital pieces to the space. The first, being the original 1227 floor lamp in crimson red by George Carwardine, and the second being a 77-inch Odino mirror by Moltenu & Baron, which leans of the 24-foot entry wall. "The mirror is massive," said Fragali. "And it makes the most dramatic first impression." The former gives an illusion of color and the latter creates an illusion of depth.
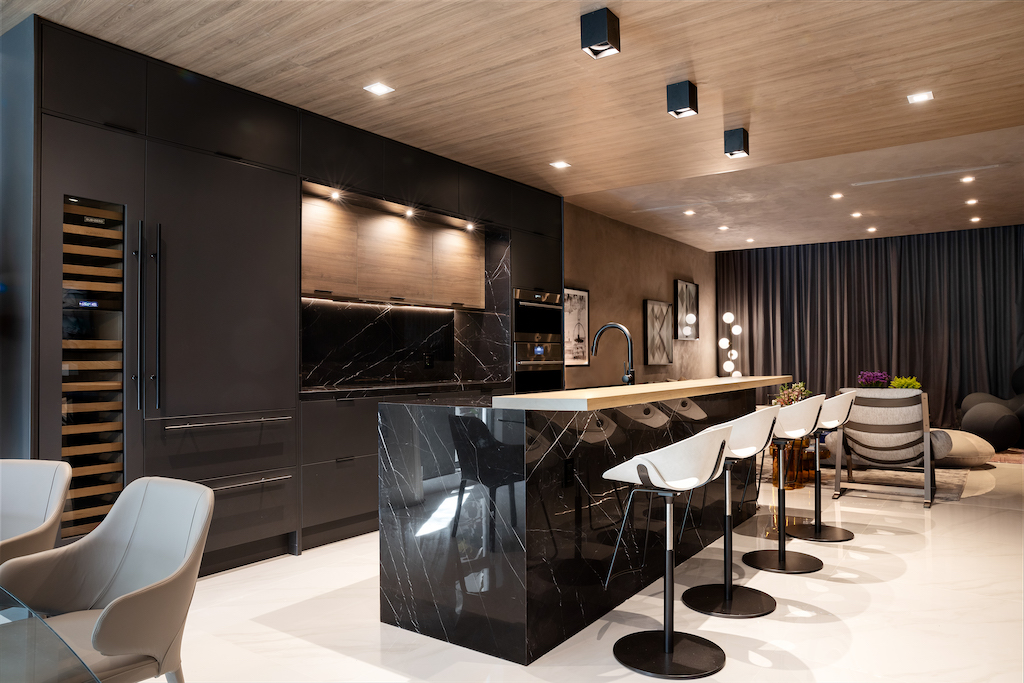
That same attention to detail inspired the duo's thoughtful use of materials throughout the residence. Walnut paneling, used generously and to great effect, warms this modern kitchen designed with black Marquina marble and top-of-the-line Sub-Zero and Wolf appliances. The same walnut wood was used on the top kitchen cabinets, as well as on the butcher block-topped island. It also presents itself as a "floating frame" around the kitchen, separating the lounge and the living area.
"I love the color, balance and tightness of the walnut's grain," said Fragali. The wood balances sleek counterpoints such as the Venetian plaster encasing the entire floor and the main level's matte black Marquina marble wall.
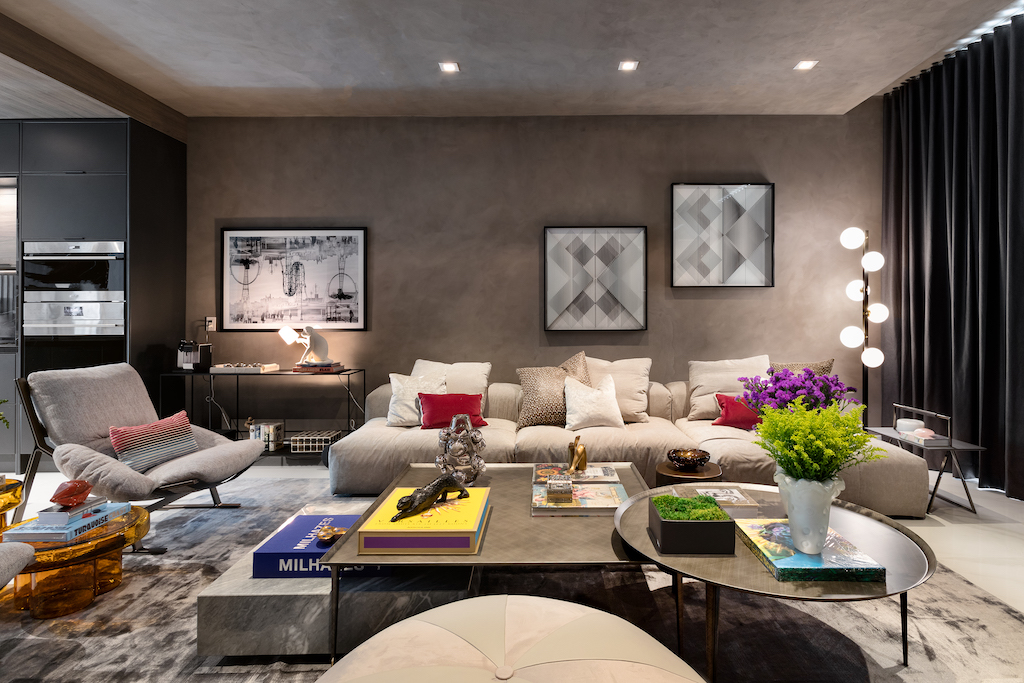
The result is a study in bold yet comfy furnishings, such as the living area's Pixel modular sofa - upholstered in a linen and low-profile chenille blend - adjacent to which, sit two extremely comfortable Belaire armchairs for ultimate relaxation, which add a harmonious contrast as well.
When deciding whom to trust with the furnishings of this magnificent residence, it came as no surprise that the DS Miami team enlisted the help of Anima Domus Miami. After a decade-long friendship and over 100 design collaborations, it was apparent that this partnership was built for success. Design Solutions was tasked to create a modern, edgy and welcoming environment, while Anima Domus would provide the luxurious furnishings seen throughout the spaces.
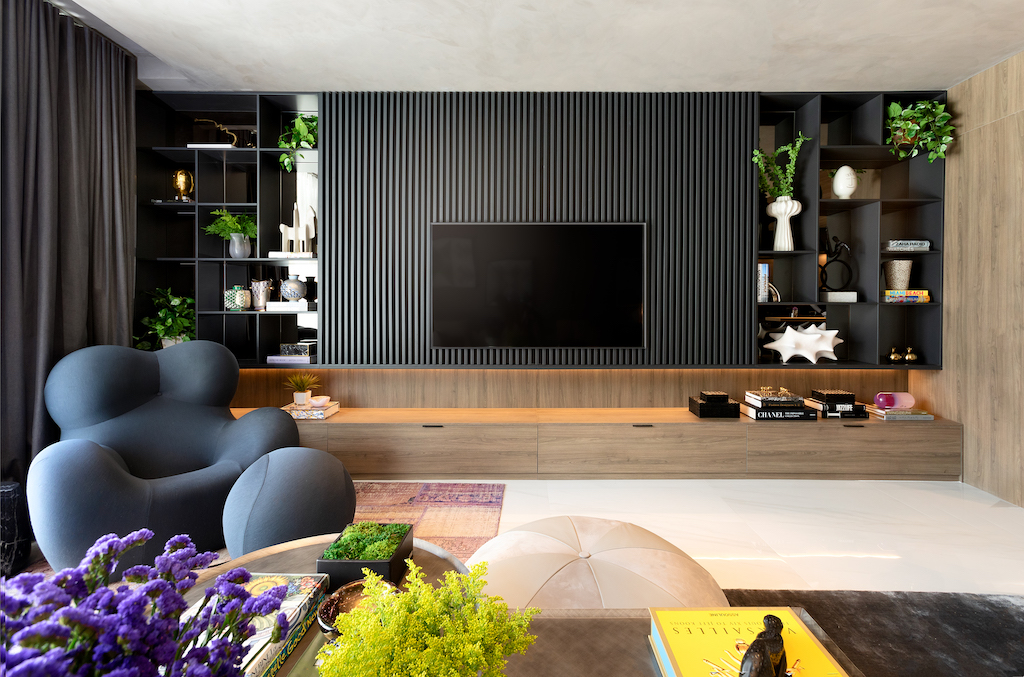
"The point here, was to create drama or a showpiece," Wanderley adds. The living room's TV wall unit was designed with this principle in mind. The black-slatted wood paneling and mirror-backed shelves re as unique as the home itself. Likewise, the house exists to enrich the daily lives of the owners. "When a home is contemporary, you need to be careful not to make it untouchable," Fragali added. "I would call this edgy contemporary, but also, soft. To me, it feels like the right reflection of the people who live here."

