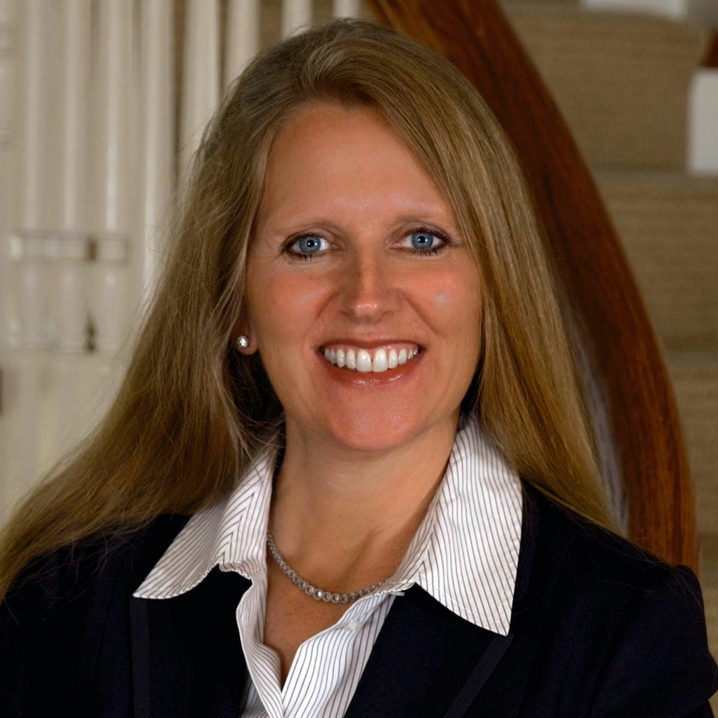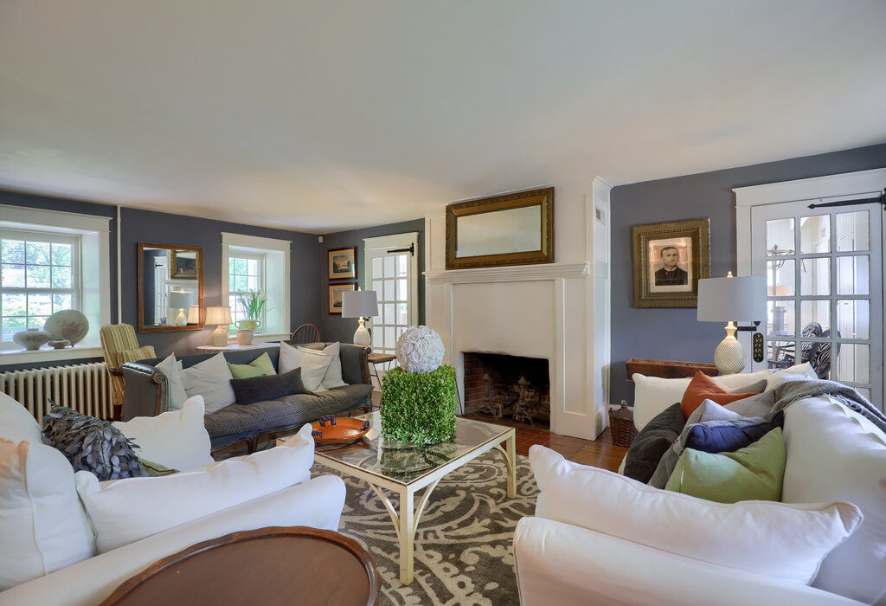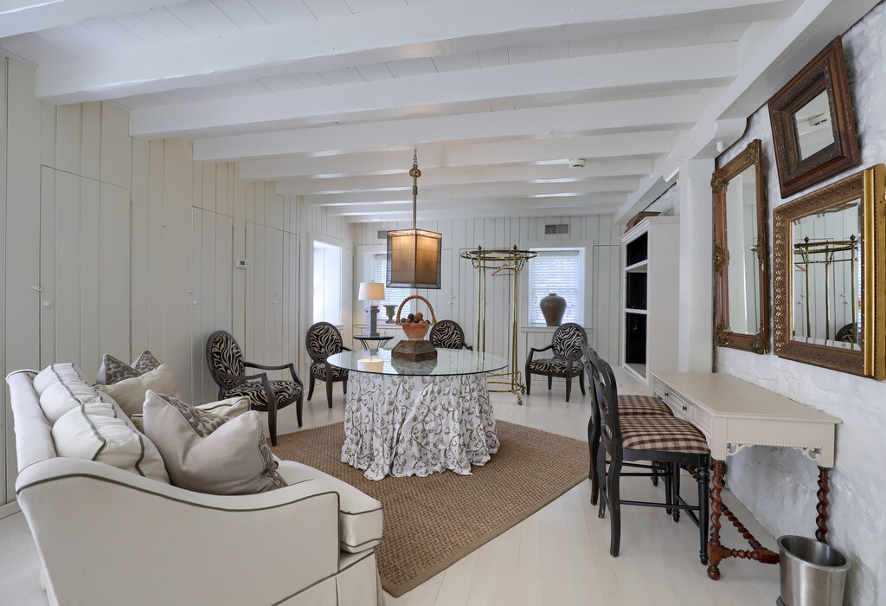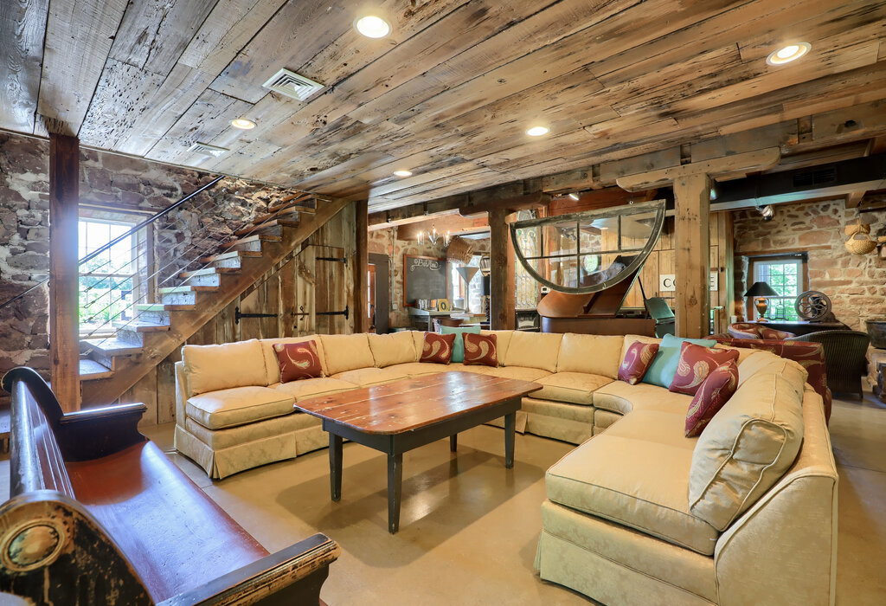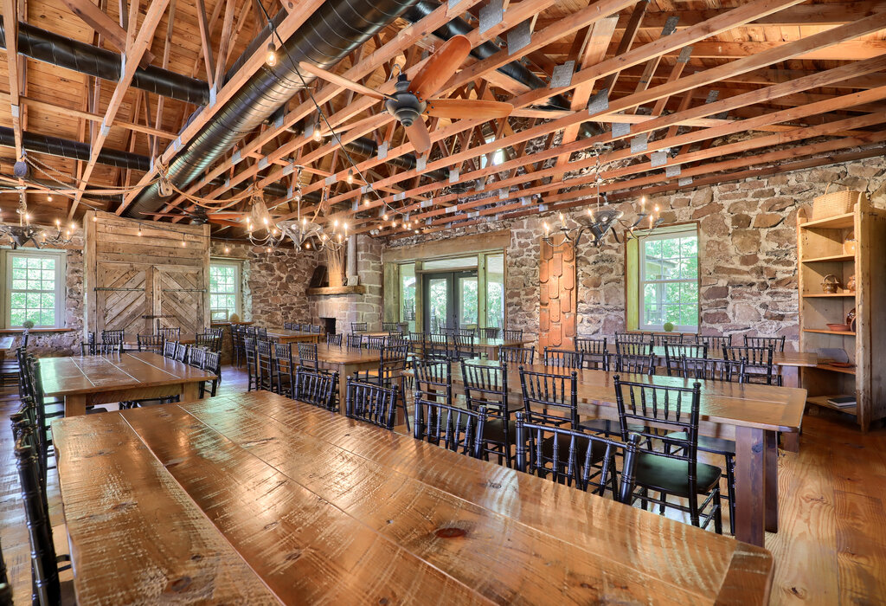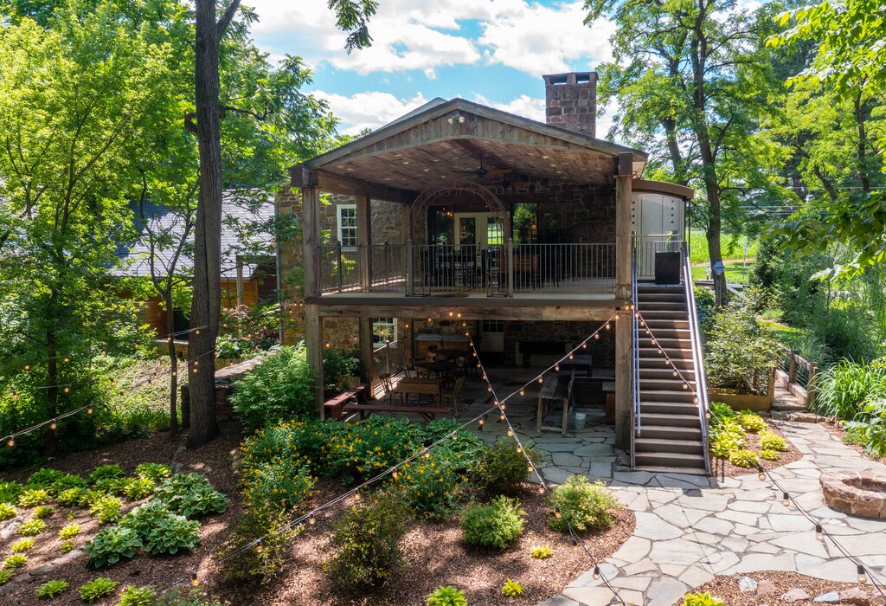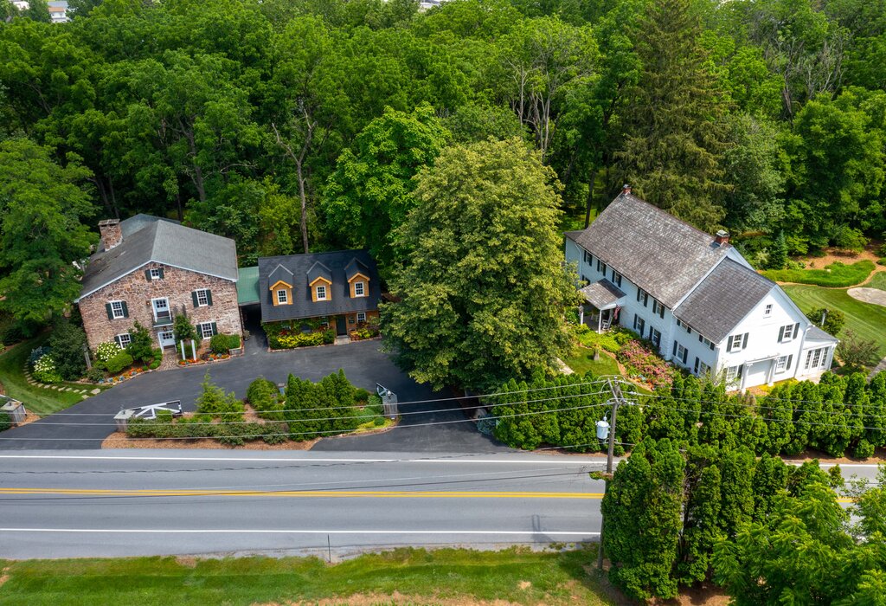
Anne M. Lusk presents
Welcome to Bear Mill Estate! This immaculate and historic 5.8-acre property in East Cocalico township is a marvelous venue set to the backdrop of beautiful water views, lush landscaping, and scenic indoor and outdoor facilities. It is currently used for hosting Wedding Events and includes a 2-story Events Building with space for up to 150 guests, a Winery Building/ Reception area, and a Residential home with over 3600 square feet of living space. The grounds have been meticulously maintained and cared for by the current owners. It also boasts a private parking lot with 40+ spaces. The 18th century stone colonial home built in 1739 by Michael Bear has been restored and still holds its old-world charm but also combines convenient modern features. The exterior boasts a slate roof, covered porches, and formal walkways. A welcoming double entrance foyer unveils hardwood floors and a large archway into the formal dining room. A spacious and beautiful kitchen shines with stainless steel appliances, exposed beams on the ceiling, granite countertops, and deep windowsills.
The formal living room is the perfect place to relax or entertain with large built-in shelves, a wood-burning fireplace, and track lighting. A grand highlight is the Carriage room with beamed ceilings, warm natural light, more built-in storage, space for gathering, and convenient access to the side patio. A lovely staircase leads up to the 2nd floor containing 4 spacious bedrooms and each with its own private full bath. Adding to the character are deep windowsills, elegant baths with soaking tubs, and walk-in showers, each offering its own stunning view of the property. In between the parking lot and the main house is an open lawn area with a centerpiece of a 250-year-old pine tree. This is an excellent space for the wedding ceremony. Just off the half circular driveway is the flower shop. This building is currently used as a reception area with a check-in counter, catering kitchen, and a 2nd level for a caretaker’s quarters. A covered breezeway between the flower shop and (the 1st gristmill in Lancaster County) event building are stunning restrooms.
As you enter the Mill (event/wedding venue) you will be in awe of a one-of-a-kind tavern retreat with beamed ceilings, stone walls, wet bar area, original stone fireplace, and so much more. This area is great for lounging and gathering. From the lounge, you can access the 1st-floor terrace overlooking stone walls and a waterfall. Gorgeous stairs with intricate railing lead to the 2nd floor of the venue. This grand hall/dining room can accommodate 100 guests as it hosts vaulted and beamed ceilings, custom chandeliers, another wood-burning fireplace, and includes access to the upper outdoor terrace offering 35-40 additional seating on this stunning space with everlasting views. There is a convenient 2-story glass elevator that also goes to and from both terraces. For more entertainment, there is a dance floor under the trees and bistro lights. Other outstanding amenities include multiple gardens, a firepit, charming footbridge, pond, and more. This one-of-a-kind property offers everlasting memories for life's most precious moments. Call Anne M Lusk for additional details and to tour this must-see estate!
Address: 50 Weaver Road, Denver, PA 17517
Price: $3,250,000
Photo credit: Ben Sauder
For more information, please contact Anne M. Lusk at 717-291-9101 or anne.lusk@sothebysrealty.com
Anne M. Lusk is the exclusive agent representing the Lancaster, PA real estate market as a member of the Haute Residence Real Estate Network. View all of her listings here.

