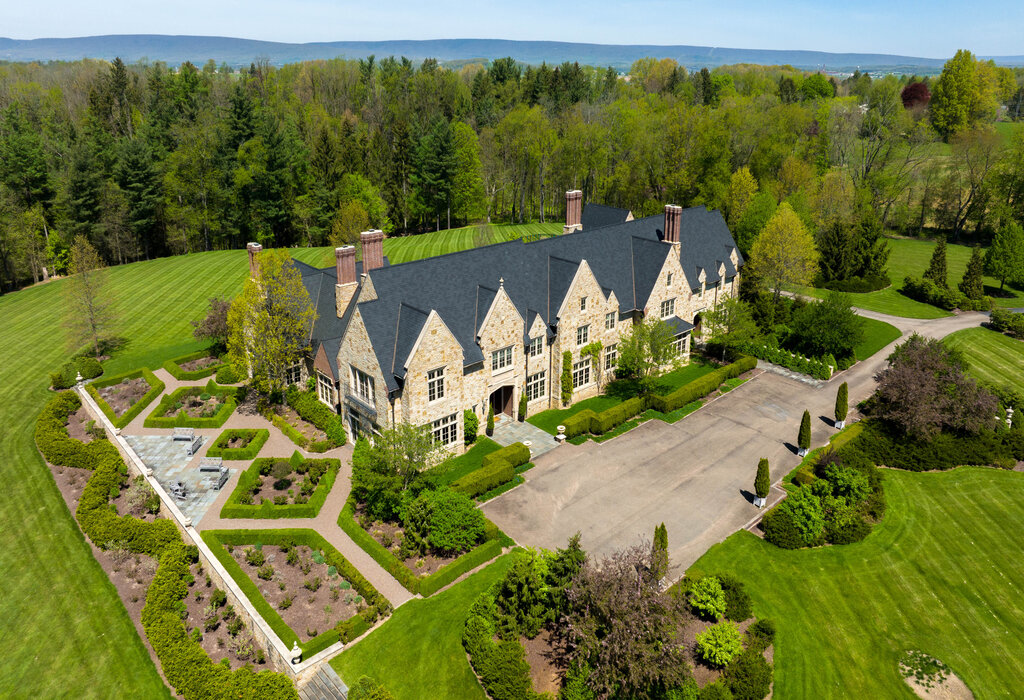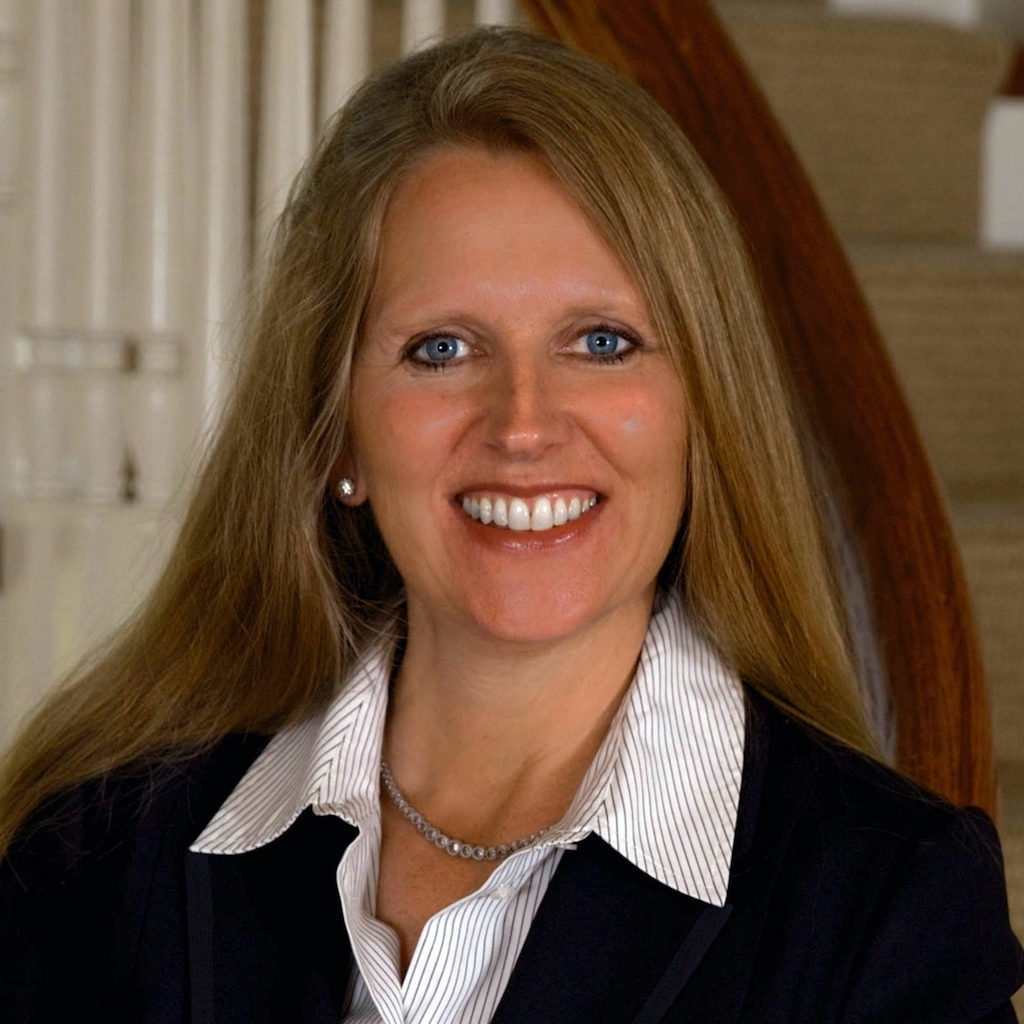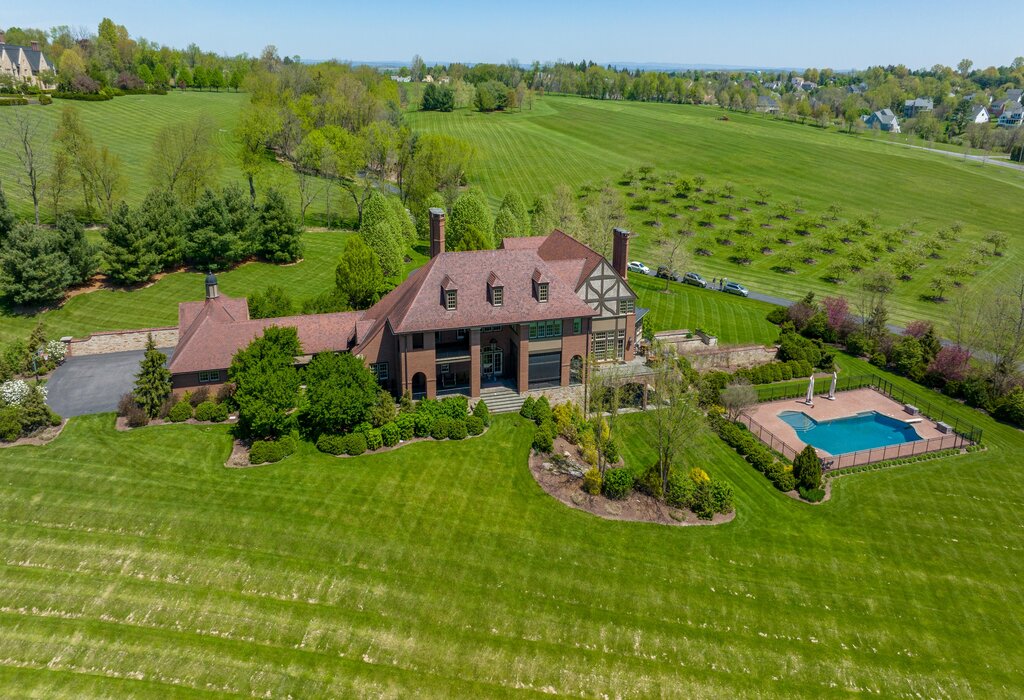
Anne M. Lusk presents
Sitting atop individual hills in Union County stands these elegant and luxurious English Country Manors. Spanning over 70 acres of pristine landscaping, both houses offer their own distinct styles, architecture, and designs. 225 Highfields Lane, which sits atop a higher hill, features 6 bedrooms and over 13,000 square feet of living space on 2-levels. There are incredible designs by P.E. Guerin found throughout. The exterior is just as amazing with multiple patios, gorgeous lawns, panoramic views, and much more. 123 Highfields Lane is a Lutyens-inspired Manor featuring 6 bedrooms, beautiful pond views, an in-ground pool, exquisite brick archways, trails, and more. It has an immaculate owner's suite with access to an amazing 2-level library. This double estate property is a dream come true. As you pass a cherry blossom field on your right you will arrive at the front of 225 Highfields Lane, an eye-catching custom-built natural stone home.
This marvelous and authentic hilltop English Country manor in East Buffalo Township was built in 2007. It features the highest quality materials, the most stunning craftsmanship, and exceptional architectural design. Throughout you will find handpicked hardware from P.E. Guerin NYC, bath fixtures and fittings from Waterworks NYC, and Chesney’s custom-made marble mantels, just to name a few. The wallpaper is unique and makes a statement thanks to William Morris & Sanderson and Sons. Each room has custom English curtains that set the rooms apart and fit each space perfectly. The interiors boast 6 bedrooms, 6 full and 2 half baths, and over 13,000 square feet of living space. You will be in awe and inspired by the Sir Edwin Lutyens's architecture and designs at 123 Highfields Lane. From the brick exterior and clay tile roof to the custom interior woodwork and textured wallpaper, it is simply a masterpiece. Enjoy built-in speakers, blinds that raise and lower at the push of a button, and the must-see custom Harmonson red oak staircase.
As you enter the welcoming foyer you will find exquisite details such as stained-glass windows, textured walls, and a coffered ceiling. The study is nothing short of spectacular with mahogany wood throughout, as well as a wood-burning fireplace, and a spiral staircase to a 2nd level of the study with access to the amazing owner’s suite. The family room is a great space with large windows that let in lots of natural light and overlook the scenic views. The kitchen is an area everyone will congregate in and makes cooking and baking a breeze with an oversized center island and cabinets from Knudsen Woodwork, farm sink, double Asko dishwashers, Lacamebe range with hood, and built-in subzero fridge and freezer with drawers below. Don’t miss the breakfast room adjacent to the kitchen that will take your breath away.
The walk-in pantry is a delight containing 2 refrigerators, storage shelves, and counters. Just off the attached 2-car garage with the epoxy floor is a convenient mudroom and laundry room. The finished walkout lower level is an entertainer’s dream with open space for games, a pool table, ping pong, and more. For more entertaining is a family room with fireplace, wet bar with kegerator, full bath, and in-home gym. The upper-level hosts 6 bedrooms, 5 full baths, and a 2nd laundry room. The owner’s suite boasts a tray ceiling, crown molding, sitting area, and fireplace. Its private bath has dual vanities, a soaking tub, a large shower, and a separate hall with walk-in closets. The exterior of the home boasts a stone front parking area, brick archways, a water fountain, and a sports court. At the back of the home is a fenced-in-inground pool, irrigated garden beds, a covered flagstone patio off the lower level with an outdoor fireplace, a screened-in porch, and many other seating areas to enjoy the everlasting views. The location of this manor is private, secluded, and peaceful.
Address: 225 & 123 Highfields Ln, Lewisburg, PA 17837
Price: $9,000,000
Photo credit: Ben Sauder
For more information, please contact Anne M. Lusk at 717-291-9101 or anne.lusk@sothebysrealty.com
Anne M. Lusk is the exclusive agent representing the Lancaster, PA real estate market as a member of the Haute Residence Real Estate Network. View all of her listings here.









