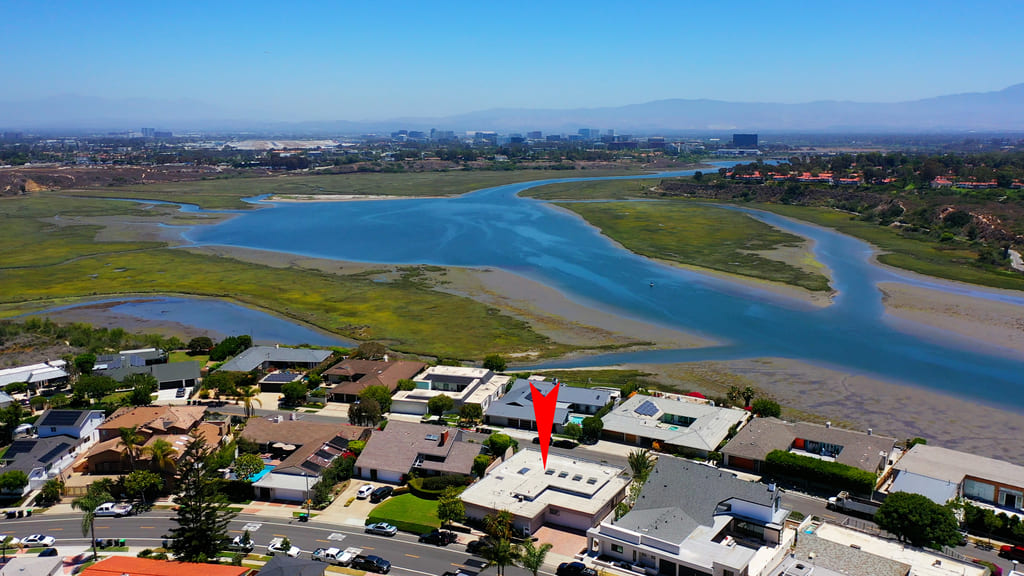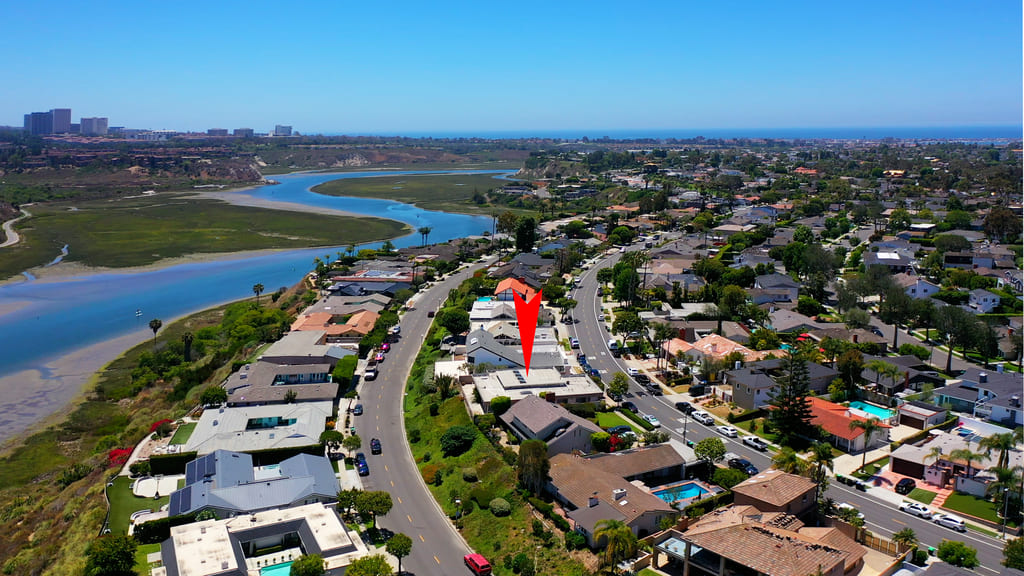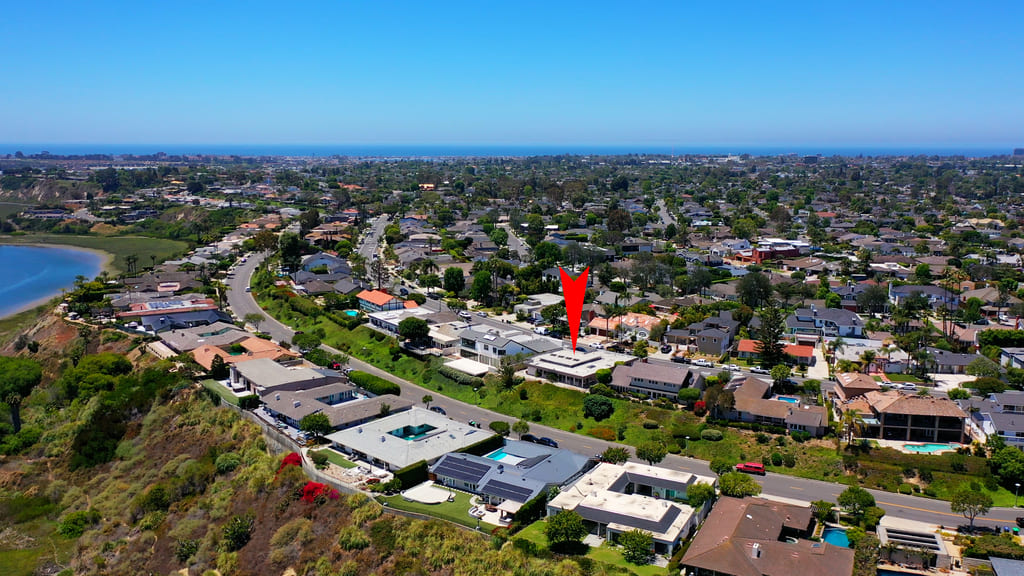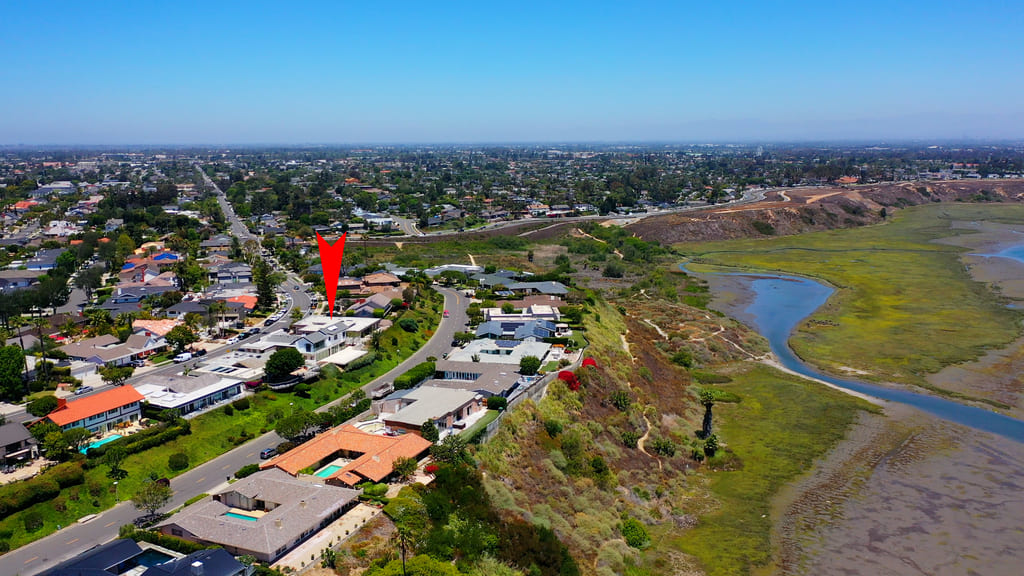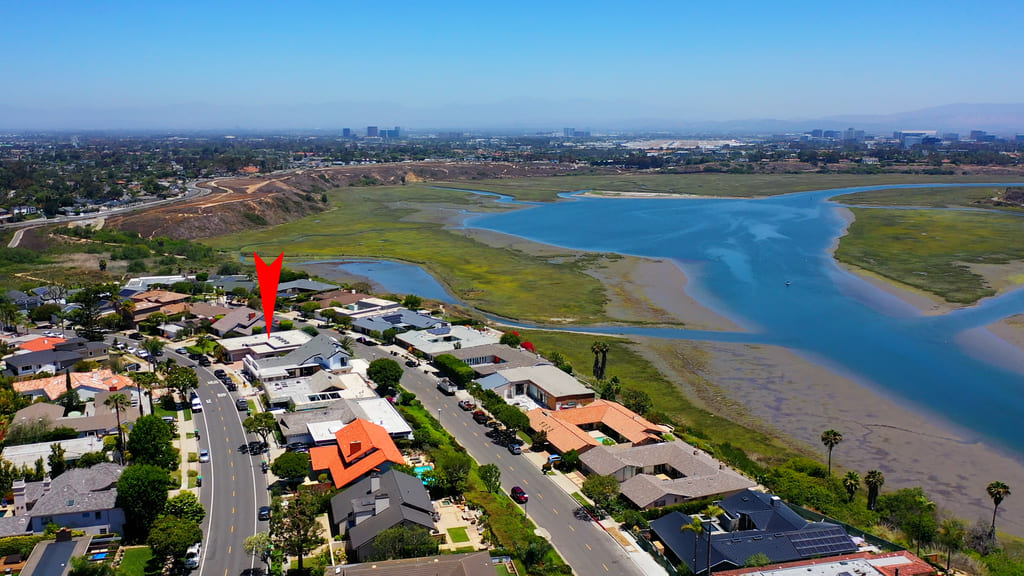Georgina Jacobson presents
Opportunity to remodel the existing home or build your dream home in the desirable Dover Shores neighborhood on this 10,752 sq ft lot with an expansive view of the Back Bay. Plans are available for a contemporary masterpiece with an open floor plan and seamless indoor/outdoor living. The proposed plans showcase a total of 5,138 sq ft of living space (4,330 sq. ft. main house and attached 808 sq. ft. ADU) with 5 generous bedrooms, all with ensuite bathrooms, plus the ADU. The first floor flows naturally to the outdoors with sliding glass doors, taking advantage of the bay breeze and view. Beyond the glass walls, find a covered deck with a fireplace, BBQ area, and infinity edge pool/spa overlooking the Back Bay. Entertain effortlessly with the generous great room, dining area, and gourmet kitchen with a walk-in pantry. When it comes to extra space, this dream home has you covered with 2 main-floor bedrooms easy to transform into a home office, gym, or game room. A state-of-the-art elevator takes you to the second floor where you will find 2 additional bedrooms and a sweeping primary suite with incredible Back Bay views. The 2,445 sq ft second-floor deck will include an outdoor fireplace and kitchen, perfect for outdoor entertaining and enjoying the sunset. Additionally, there is an ADU on this level with a separate staircase, living space, kitchenette, bedroom, full bath, and powder room. There is also a 4-car garage with a supplementary courtyard and driveway parking. This is a rare opportunity to build your dream home and customize the finishes or remodel the existing home to your taste.
Address: 1954 Santiago Drive, Newport Beach, CA 92660
Price: $3,295,000
Photo credit: The Bowman Group
For more information, please contact Georgina Jacobson at 949.285.8380 or georgina@georginajacobson.com
Georgina Jacobson is one of the exclusive agents representing the Newport Beach, CA real estate market as a member of the Haute Residence Real Estate Network. View all of her listings here.


