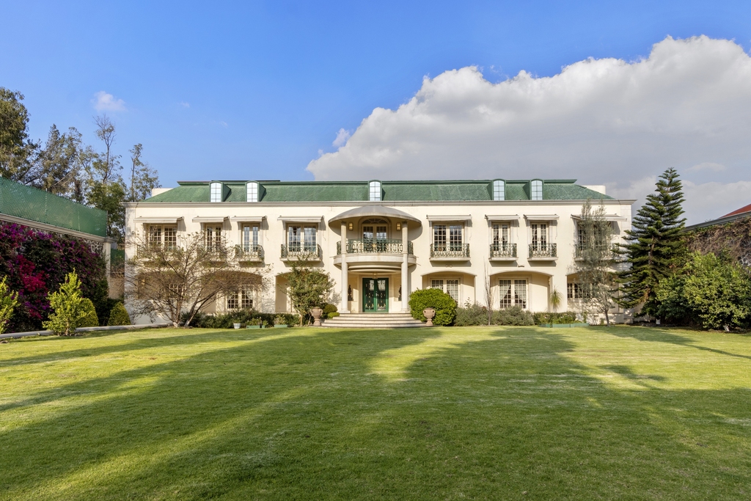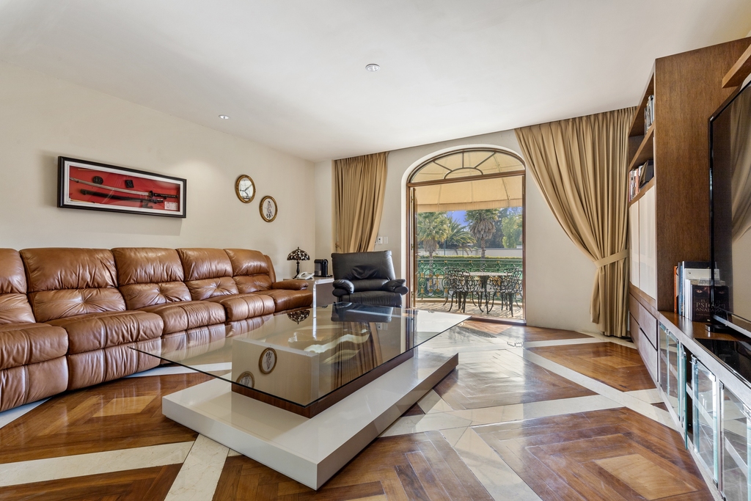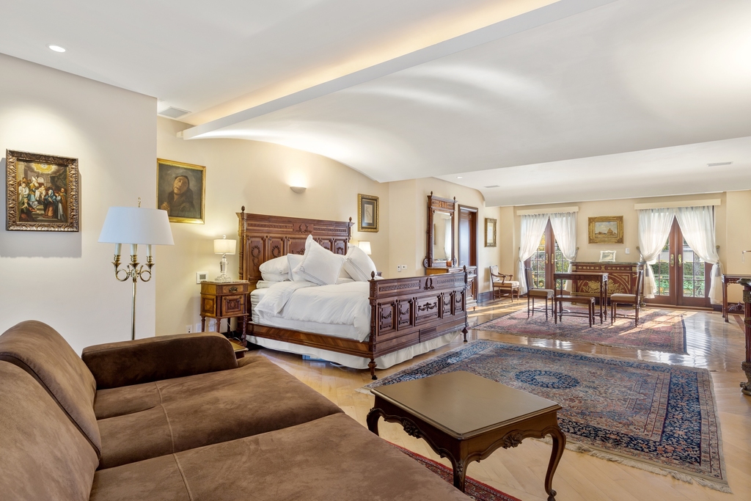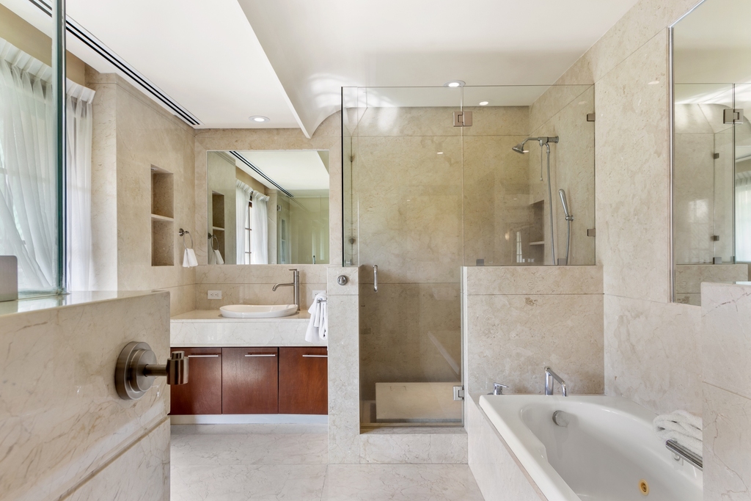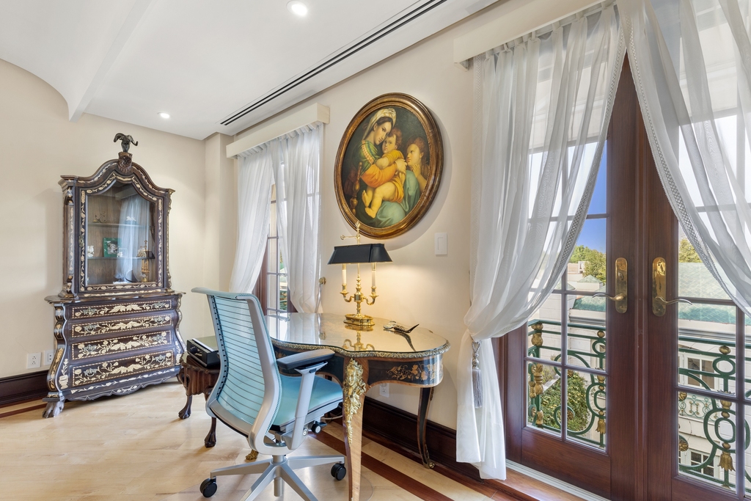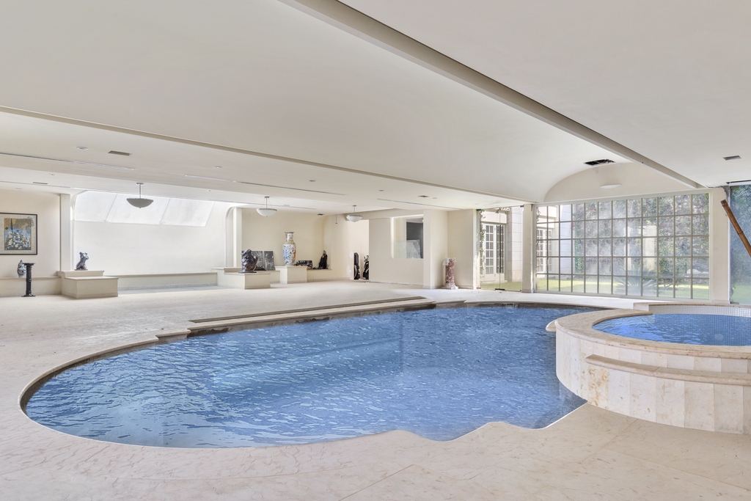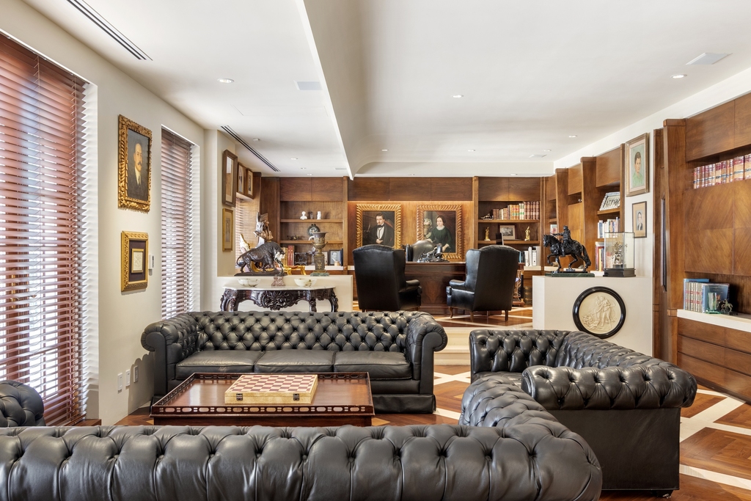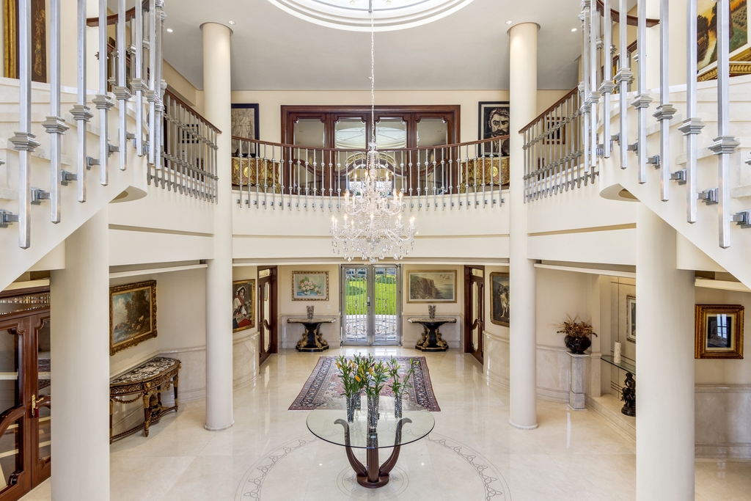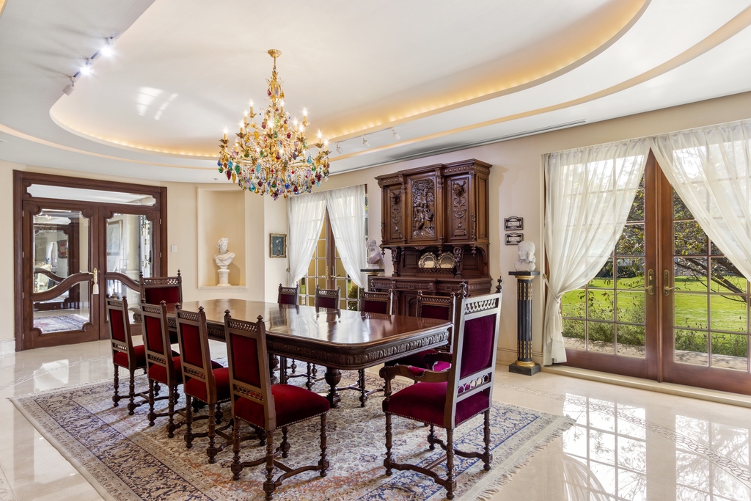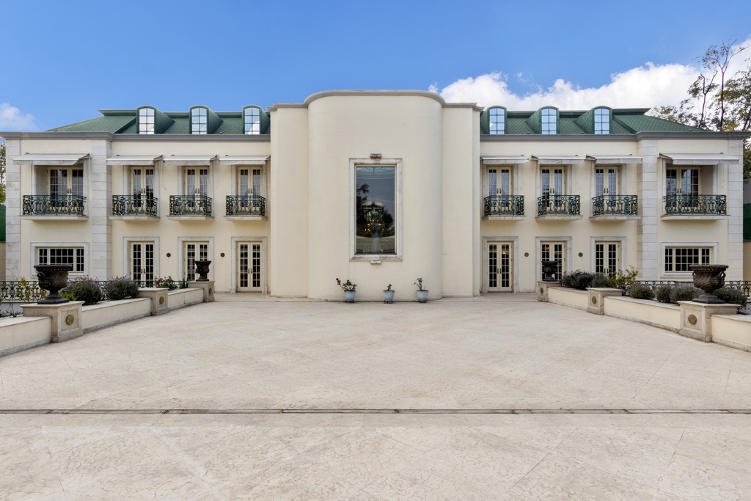Laura de la Torre de Skipsey presents
Located in a 4,000-square-meter plot of land, this majestic property is a unique element in the southern suburb in Mexico City, Pedregal. Entering the property, you’ll find a tennis court and a huge garden which takes you directly to the principal residence. On the first floor, you have a formal and informal dining area, an opulent library, and a formal living room. Afterward, you’ll find a wine cellar, pantry, and kitchen with a dine-in area. This level of the house has air conditioning and an audio system. Lutron lighting system throughout the property.
On the second floor, you’ll find a vast master suite that has his and hers bath, toilet, and walk-in closet. You’ll also find a cozy family room and two secondary rooms with a walk-in closet and full bath. In that same level, you’ll find the solar panels that feed the whole house. Staff quarters and a cleaning area are located up a stairway from that level. The three rooms and the family room have electric-heat floors.
On the lower floor, there’s a cinema, gym, pool with jacuzzi, steam room with shower. You’ll find also a professional golf simulator. The first level of the main property connects the back area with a big terrace, which has two multiple-use areas, with access to the common areas of the house.
This house is without a doubt full of light, designed with the utmost quality of materials including marble throughout all of the house, and perfect for the most demanding owner.
Address: C. Lava, Jardines del Pedregal, Alvaro Obregon, 01900 Ciudad de Mexico, CDMX
Price: $7,000,000
Photo credit: México Sotheby's International Realty
For more information please contact Laura de la Torre de Skipsey at +52 55 3466 6198 or ldelatorre@mexicosir.com
Laura de la Torre de Skipsey is one of the exclusive agents representing the Mexico City, Mexico real estate market as a member of the Haute Residence Real Estate Network. View all of her listings here


