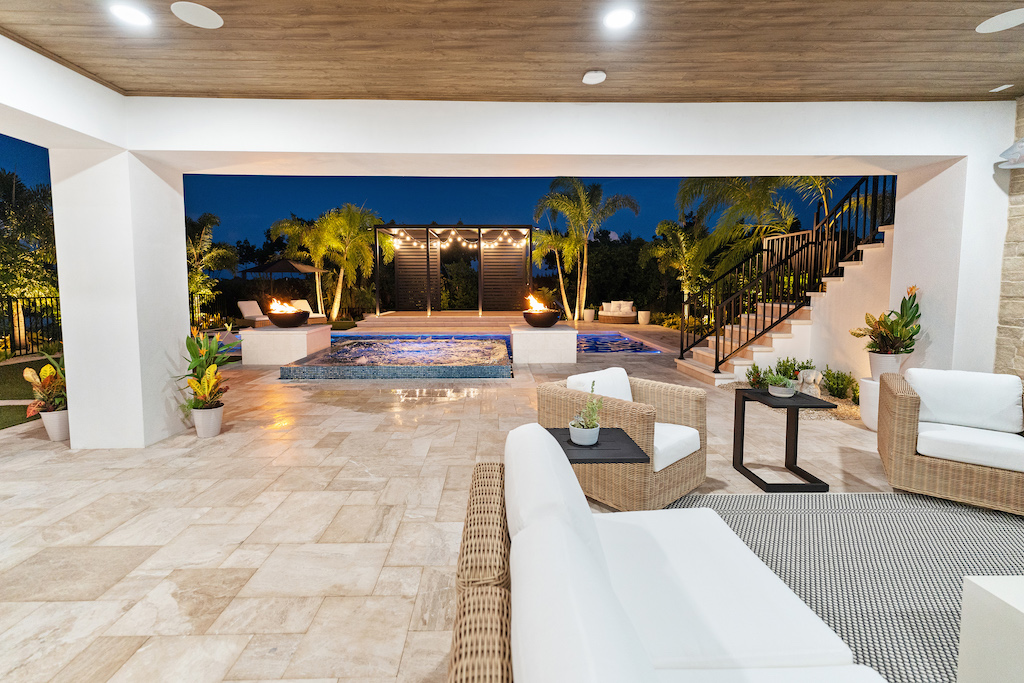Haute Design Experts delve into the intricacies of designing “rooms” without traditional walls. Explore how to create a unique layout for indoor or outdoor living spaces, leveraging sight lines and connectivity. And learn considerations guide this approach.

Ryan Hughes Design
Exterior spaces by nature include an abundance of unobstructed flow. When designing for luxury outdoor living within these spaces, the process does not lack the ability to create a sense of ‘rooms.’ Without the use of traditional walls, outdoor rooms are being defined in the form of spacial destinations based on the experiences or individual enjoyment a homeowner is seeking. “Our luxury outdoor living projects, no matter if they encompass intimate to immense dimensions, each includes a collection of areas specific to a client’s unique lifestyle,” said Ryan Hughes, president and creative director, Ryan Hughes Design. “Creating complex yet cohesive designs requires tremendous attention to function and flow.” While Hughes’ signature outdoor living projects are known for extreme scope, styling and innovation, at the epicenter of most is a pool or major water feature. This multi-experience element, however, is not necessarily the starting point for the design. “We start with an overall space plan and map out the placement of the destinations with defining surfaces to seating that reflect the homeowner’s requests in outdoor living,” continues Hughes. A line of sight planning model is used by the Hughes design team to organize the exterior design flow from the home’s interiors to the totality of the outdoor living space. This approach has benefited by recent innovation in outdoor appliances to smart technology that allows for destination self-sufficiency in the placement of outdoor kitchens to outdoor living rooms.






