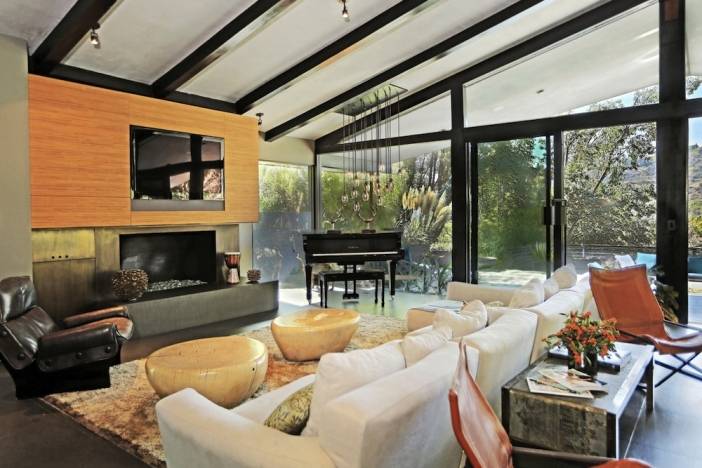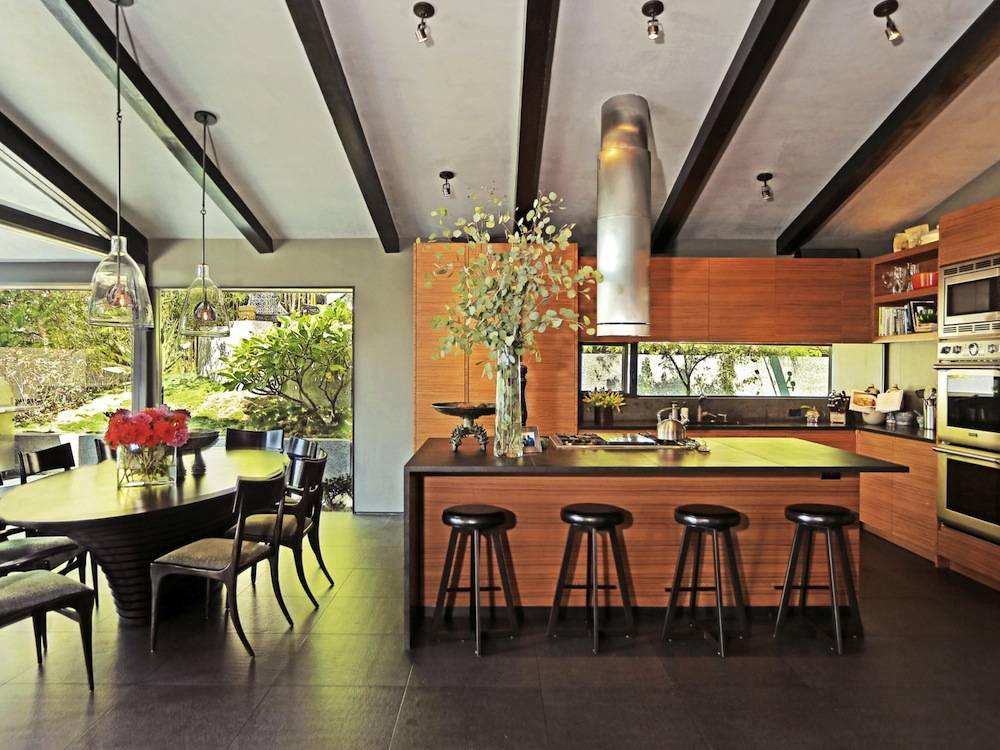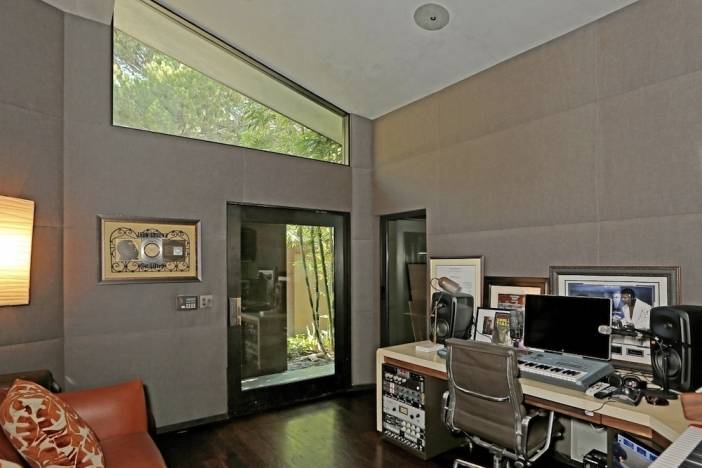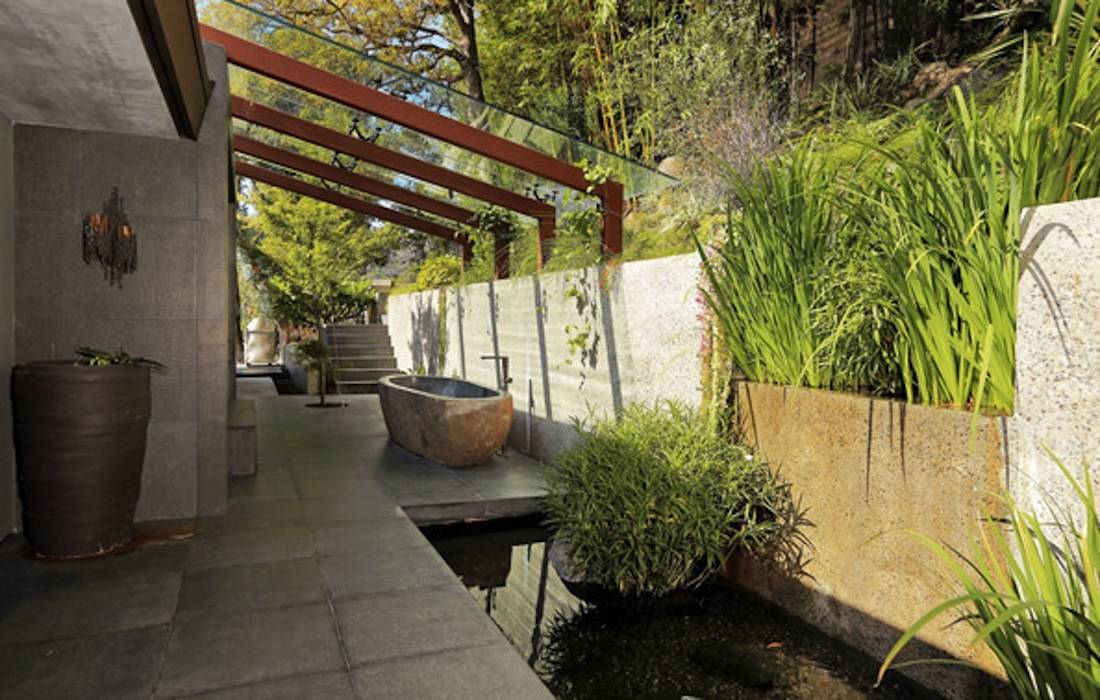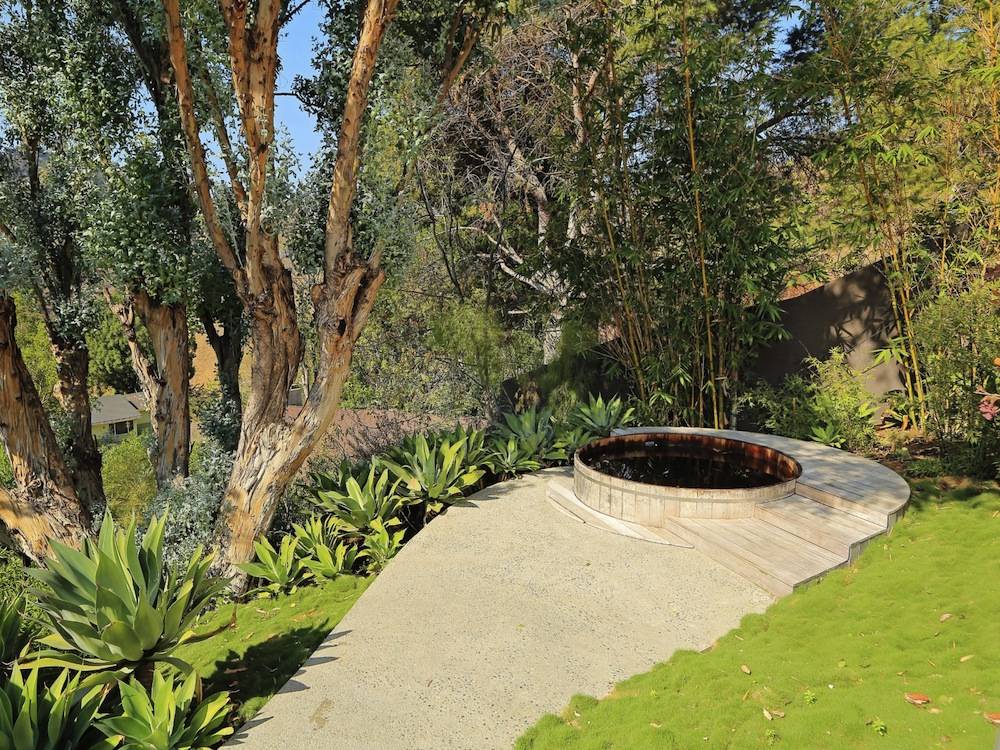The exquisite Hollywood Hills home of musical artist John Legend and his wife, model Chrissy Tiegen, has just been placed on the market.
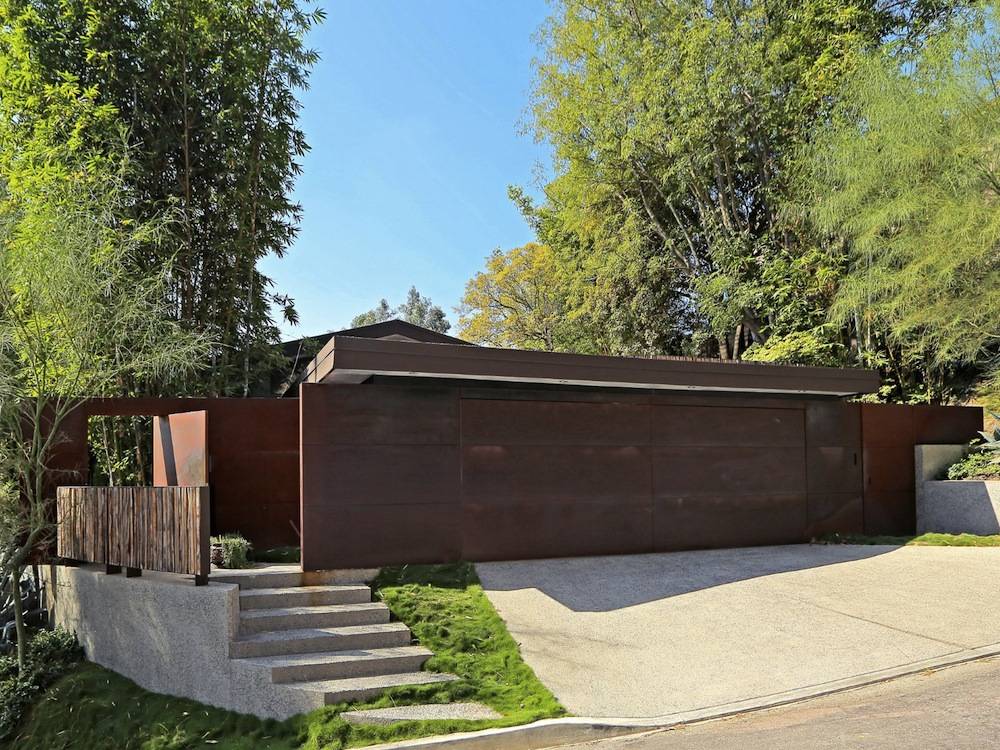
The legendary abode—designed by Don Stewart of Desiderata Design and featured in Architectural Digest and on Oprah's Next Chapter—combines an Asian ambiance with sleek contemporary mid-century architecture. The front of the 1,998-square-foot oasis is protected by a steel garage, around which curves an artistic staircase leading to a walkway to the front door.
The home's new owners will enjoy entertaining in the spacious living room, which opens to the outside gardens and features cathedral ceilings with exposed beams, various walls of windows, a teak wood media console gracefully floating over a fireplace, and a piano. Adding to the room's warmth are a silk shag carpet by Carini Lang and an Alison Berger light fixture.
Cooking enthusiast Teigen surely enjoyed whipping up haute cuisine in the chef's kitchen, with granite and stone countertops and a large island prep station. The Ferruccio Laviani dining table looks out to the tranquil grounds.
Designer Don Stewart gave the three-bedroom (one of which is a state-of-the-art recording studio), two-and-a-hal-bath, Thai-inspired home an earthy Zen feel, with basalt stone and baked oak flooring and teak cabinetry throughout. The soothing master suite has walls covered in a seagrass treatment by Phillip Jeffries, and a wall of sliding glass doors, allowing for a stunning landscape view.
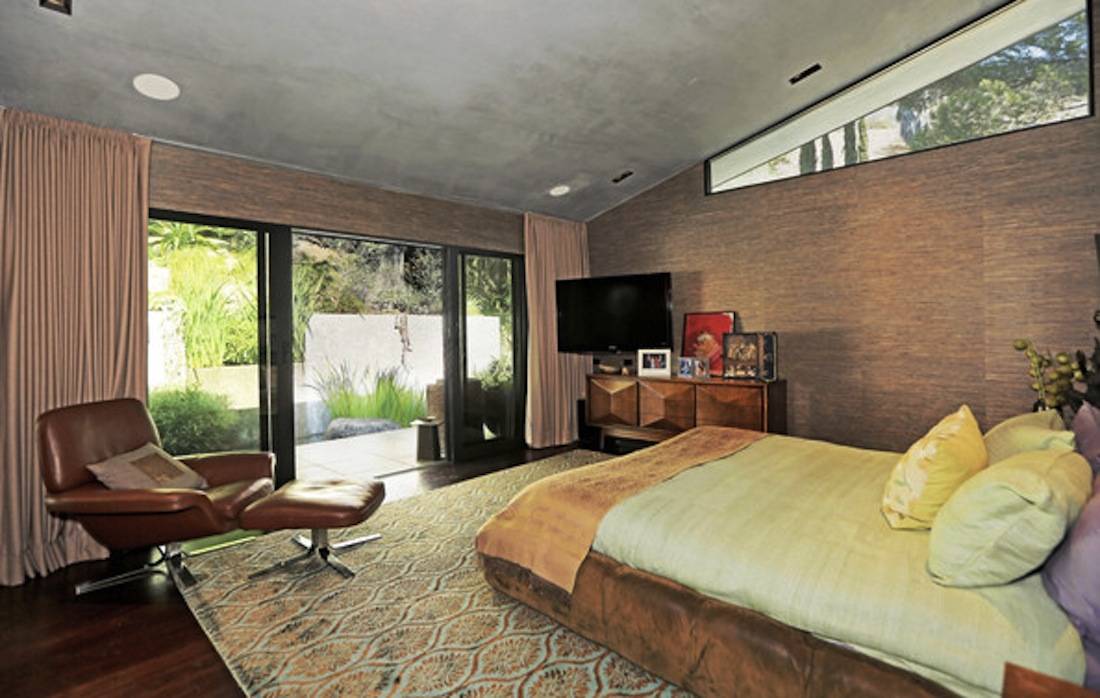
The home's outdoor space features a glorious outdoor basalt tub protected by an overhang, which is clear to allow for the stunning views. Beds of tall grasses and a tranquil fountain add to the residence's peaceful vibe. There is also a built-in hot tub on the side of the house, enclosed by beds of bamboo and large plants.
Another highlight of this house is the terrace, with a gorgeous panoramic mountain view, protective peaked overhang, and inviting twin daybeds by James Perse.
Photos and information courtesy of Lonny and Sotheby's International Realty


