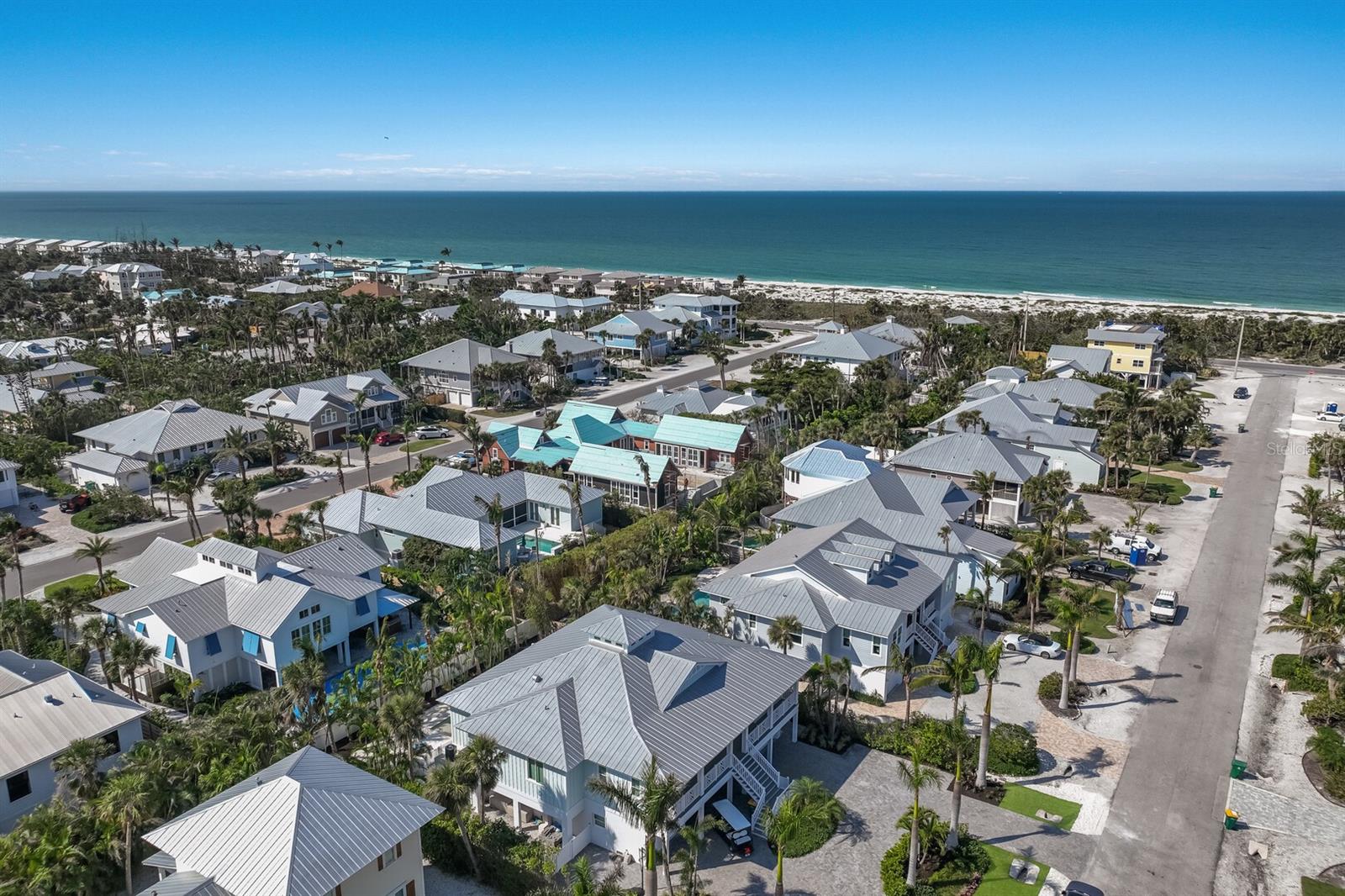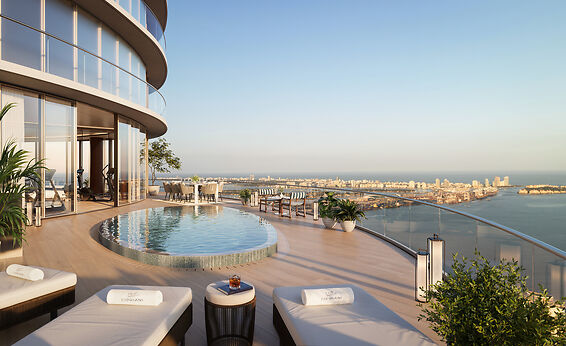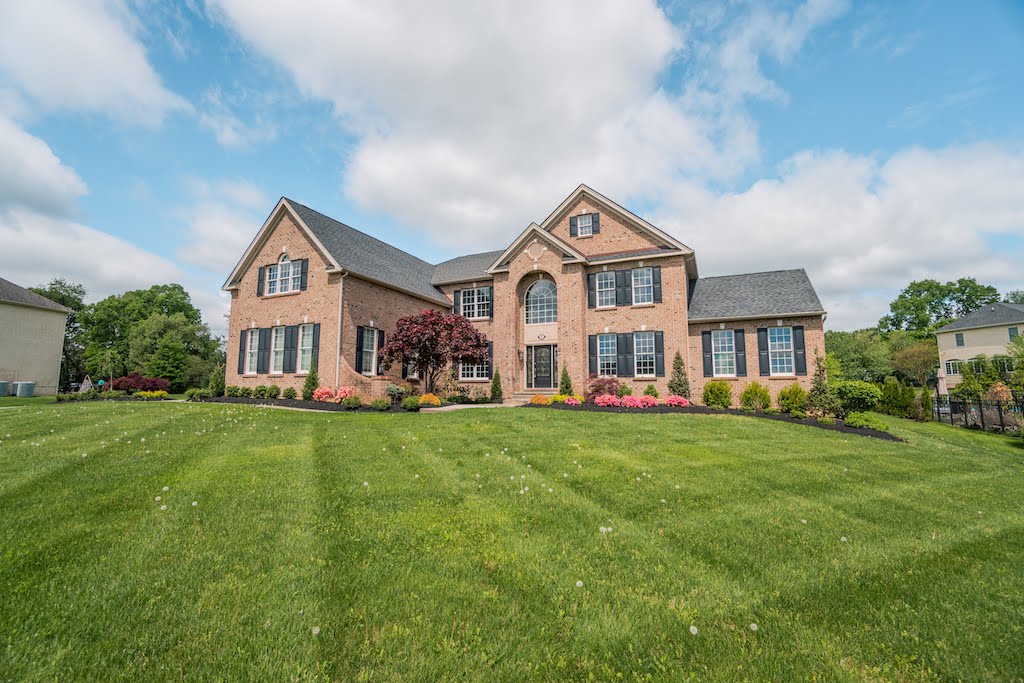
Welcome to 125 Patriot Drive, a beautiful stately brick front Savoy Model in desirable Providence Chase, a Toll Brothers Community located in Upper Providence Township. Inside you will be impressed by the 2-story Foyer with a curved staircase and hardwood flooring found throughout most of the home. The 1st-floor open floor plan includes a formal living room, dining room, office, kitchen, family room, conservancy, and bonus room. The 2-story family room features a raised hearth with mantel and a floor to ceiling stone gas fireplace, a wall of window design, recessed lighting, rear staircase, alcove for future wet bar or entertainment center. Adjacent is an amazing modern design kitchen. There’s a large eat-in area and an island with seating for 6+ with a vegetable sink with goose-neck fixture, white/grey cabinets capped with beautiful white granite & modern door handles, a stainless steel appliance package that includes a 6-burner, dual oven Thor stove with hood & pot filler, side/side refrigerator, dishwasher, & microwave. Added upgrades…stainless steel 2 bowl farmers sink with goose-neck fixture, 24 x 24 & 24 x 36 ceramic tile flooring, subway tile back-splash, under cabinet light, stainless steel pendant lighting, recessed lighting, an over-sized slider that leads to the rear patio. The conservancy room is great living space that features a cathedral ceiling, recessed lighting, ceiling fan and french door access. The large bonus room off the family room can be used for multiple purposes and lastly, the 1st floor Laundry with tile floors and a utility sink. You will not be disappointed by the 2nd floor. Spacious bedrooms all have ceiling fans, private or shared bathrooms, recessed lighting, large walk-in closets, and hardwood flooring. The spectacular owner’s suite really makes this home great. Entry/Sitting area leads to the spacious sleeping quarters, 2 walk-in closets double-hung to increase capacity, and then lose yourself in the spa-like owner’s en-suite highlighted by a freestanding pedestal tub, two-person shower with multiple shower heads, barn door seamless glass door, a wall of vanity cabinets that offer dual vanity sinks, triple mirrors, multiple linen storage cabinets, and tile floors. The finished lower level is not your typical finished basement. It’s designed to allow you to customize your final floor plan with a full bathroom and another bonus room that could be an additional bedroom. Multiple doors lead to unfinished storage space. Walk-up stairs to the wonderful paver patio is accented by knee walls, lighting and overlook a beautiful flat grassy rear yard. You will fall in love with this house and its prime location.
Address: 125 Patriot Drive, Collegeville, PA 19426
Price: $889,900
For more information, please contact Terese Brittingham and Tom McCouch at 610-574-9271 or teresekw@gmail.com
Terese Brittingham and Tom McCouch are the exclusive agents representing the Pennsylvania real estate market as a member of the Haute Residence Real Estate Network. View all of their listings here.
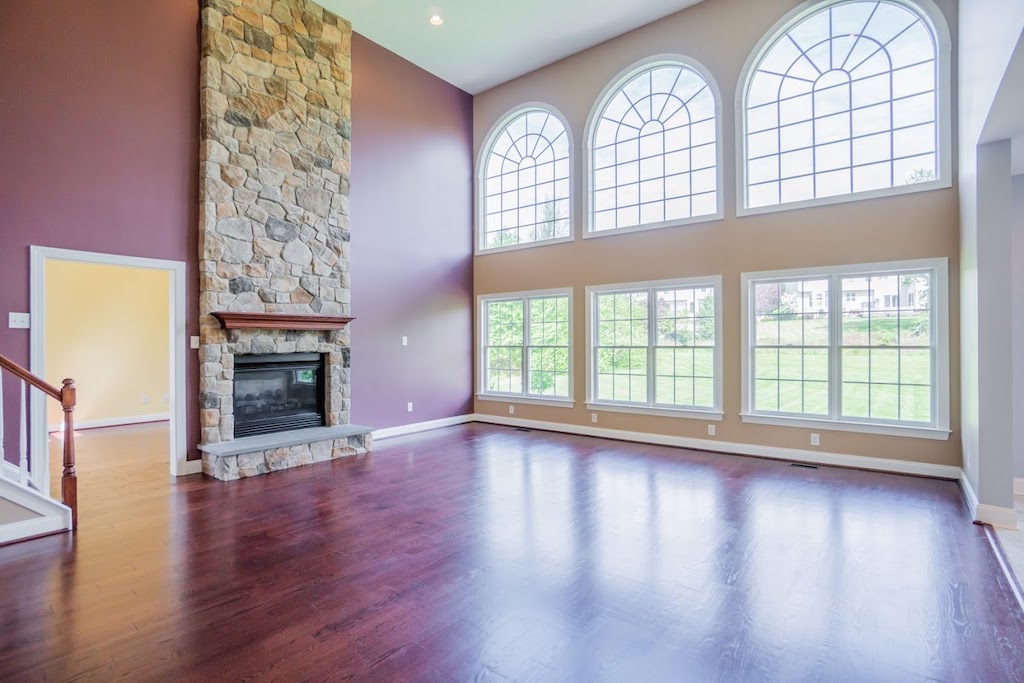
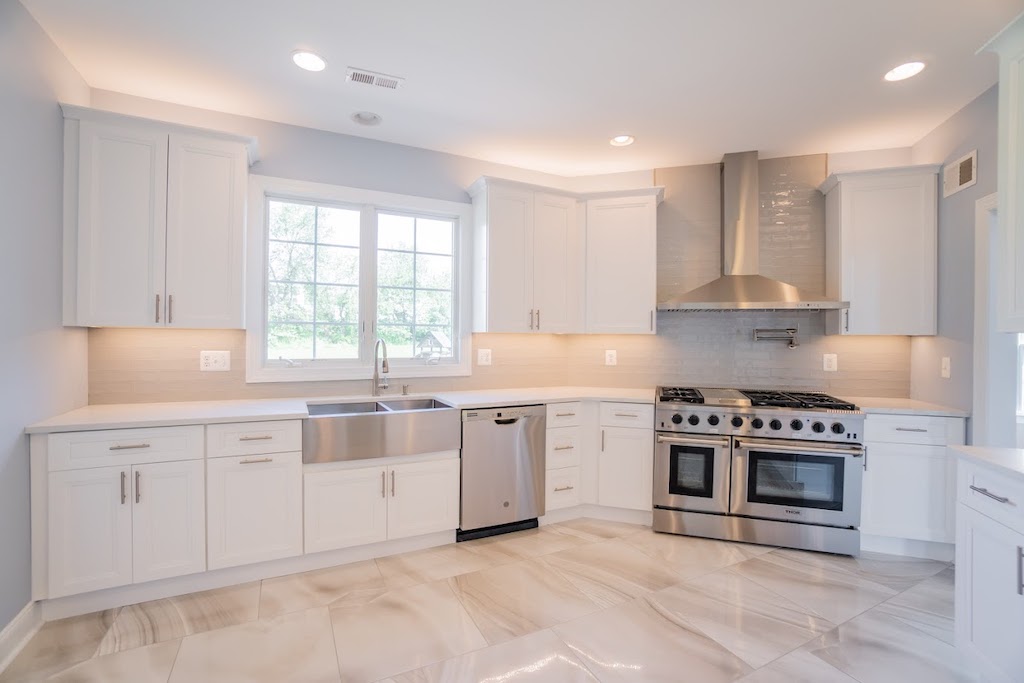
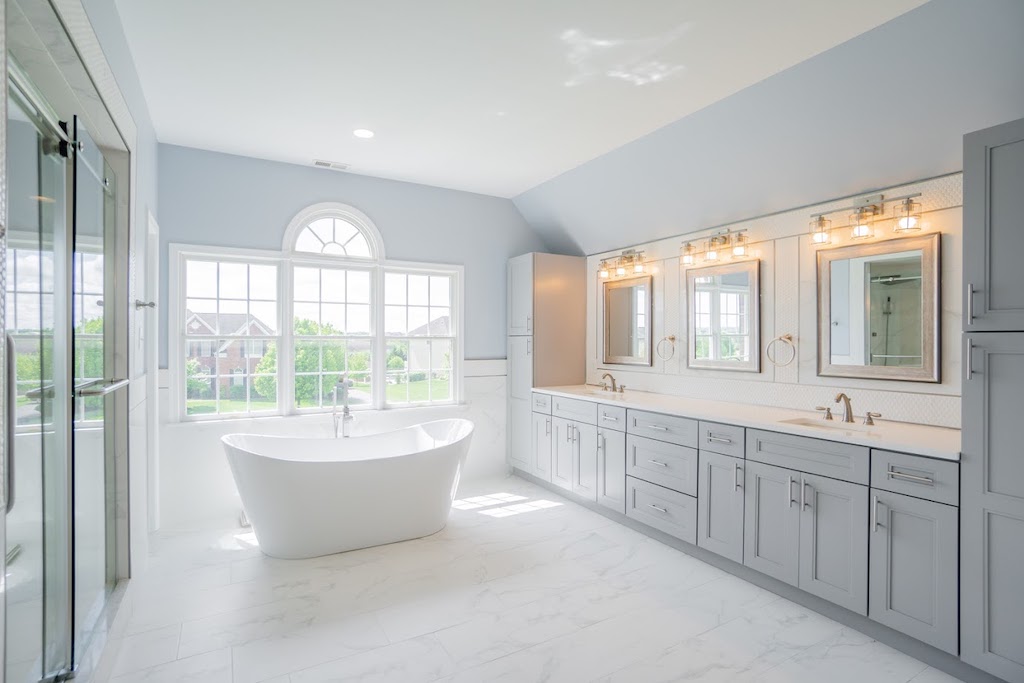
Photos courtesy of Terese Brittingham and Tom McCouch



