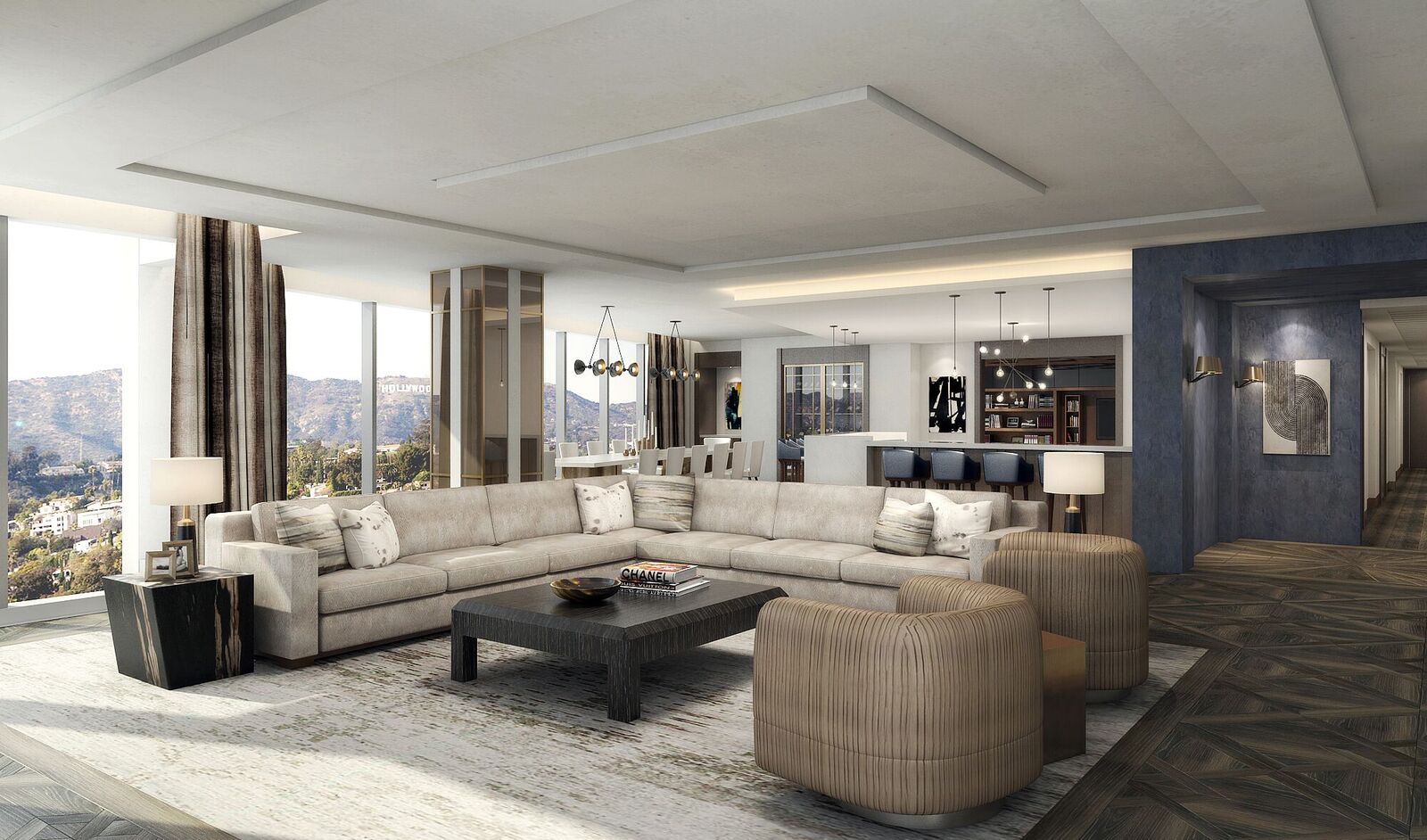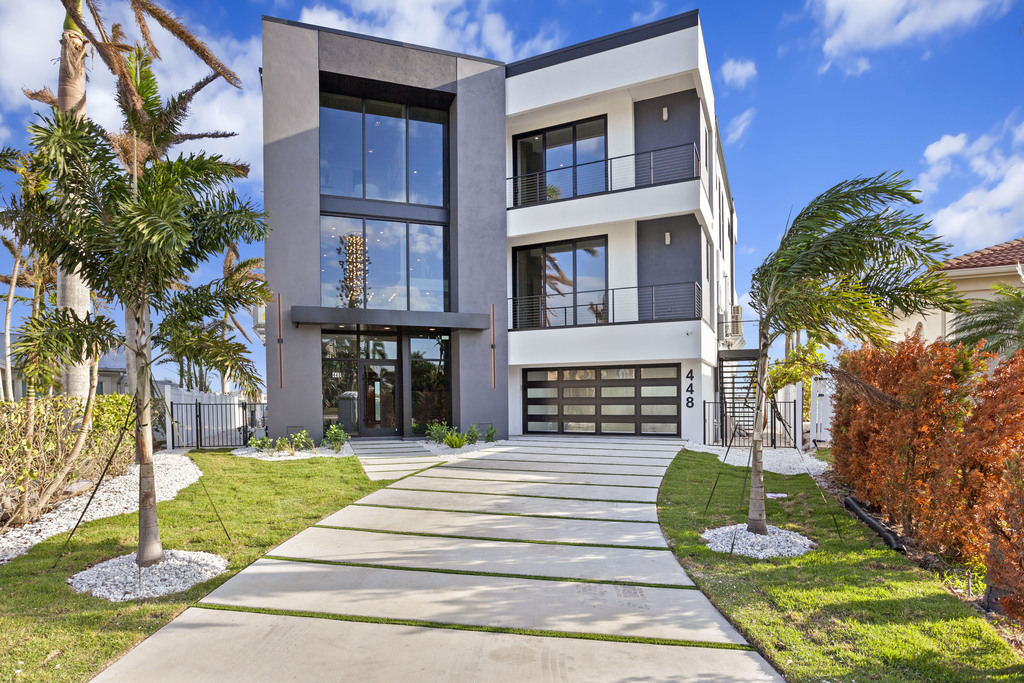Above the Penthouses, a brand new exclusive collection of five ultra-luxury, custom homes on the top floor of The Residences at W Hollywood tower, is on the verge of launching sales.
Located in the recently re-invigorated city of Hollywood, which has undergone more than $4.8 billion in development and investment over the last decade, Above the Penthouses will introduce large-scale, open-concept floor plans, along with an array of luxury amenities and scenic Hollywood views truly unlike anything the city has seen before.
The bespoke residences vary, from 2,395 square feet to 5,078 square feet, and from $3.5 million to $9.5 million.
Each feature exquisite design aesthetics and ethos crafted by luxury interior design firm SFA Design, integrated state-of-the-art home technology, and a personalized name to fit their unique characteristics.
The Griffith
Inspired by the eminent Griffith Observatory, this fully furnished three-bedroom, five-bathroom home offers a “retreat room,” a library, custom-designed closets, a powder room, and multiple entertainment spaces spanning across 5,078 square feet. In collaboration with top-tier luxury interior design firm, SFA Design, the penthouse features custom bespoke design aesthetics throughout the open indoor spaces and vast 1,251 square feet of private terraces. The Griffith is also home to Hollywood’s sexiest shower, which took more than 400 hours to design, build, and finish, with gorgeous views of the sweeping Hollywood Hills. The Griffith also features cutting-edge Whole-Home automation provided by BAM Luxury home technology.
The Bower
Weaving era-specific and avant-garde refinement, this residence boasts a modern design interpretation. The Bower evokes an Old World aesthetic with a modern twist and hint of European flavor. The three-bedroom, five-bathroom home includes a separate “retreat room” in addition to family gathering room across its 4,526 square feet. NanaWall windows roll back to invite an additional 820 square feet of outdoor living, while ageless black iron bi-fold partitions divide conversational seating areas, the dining space, and media room within.
The Vista
Inspired by the Brooklyn-esque nature of Hollywood’s historic buildings, this three-bedroom, four-bathroom penthouse pairs sleek, urban-contemporary design with luxury finishes and materials, reflecting industrial luxury aesthetics throughout the 4,708-square-foot home. Striking vistas of Downtown Los Angeles to the Pacific and Hollywood Hills immediately command attention from the additional 827 square feet of outdoor living space. An array of diverse raw materials create dramatic contrasts in design, displaying unique combinations of rich wood grains, hints of metallic glazes, and hammered metal cabinetry.
The Axiom & Altair
Airy, open layouts, characterized by modern California design, both the Axiom and the Altair exude casual refinement using sophisticated colors, raw wood finishes, and serene spaces. The Altair sits at 2,256 square feet, while the Axiom is 2,395 square feet. With an additional 901 square feet of outdoor space in the Axiom and an additional 701 square feet of outdoor space in the Altair, these two-bedroom and three-bathroom homes utilize natural light to accentuate their streamlined interior spaces.
Images courtesy of The Residences at W Hollywood






