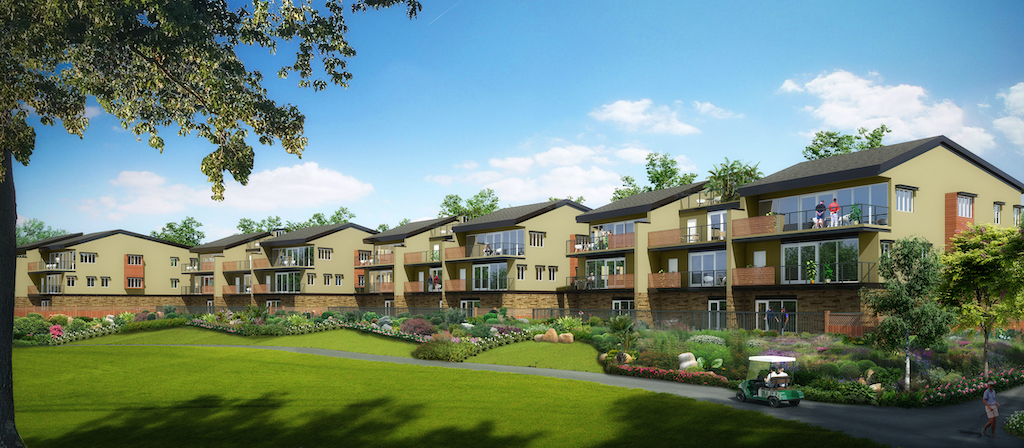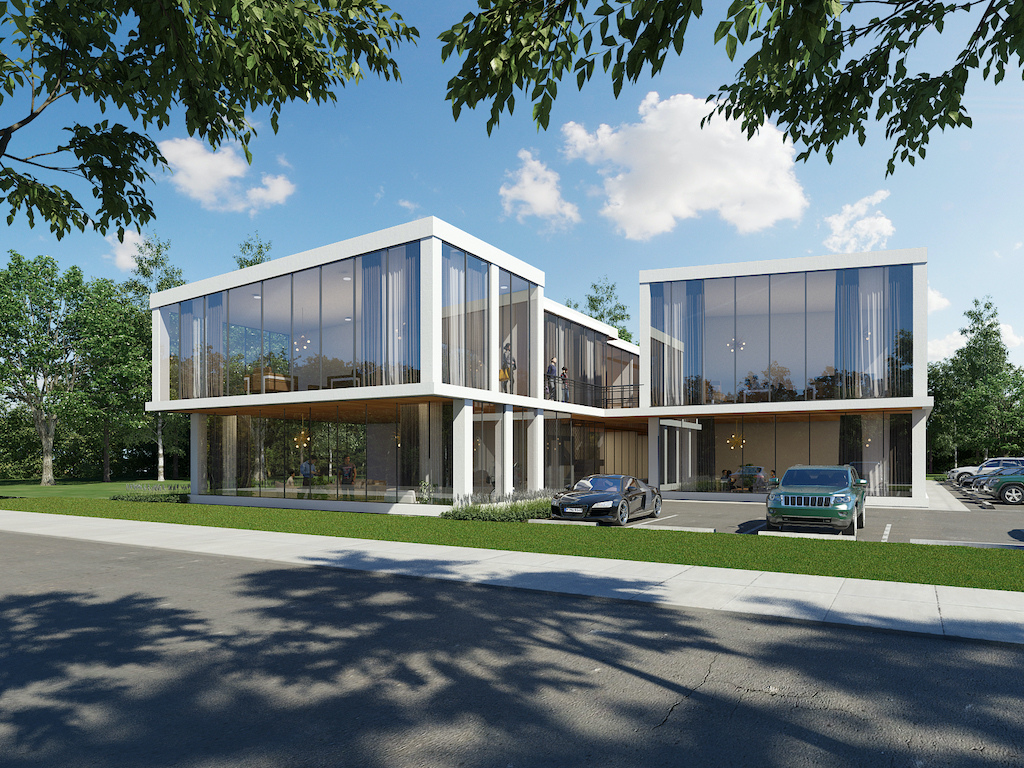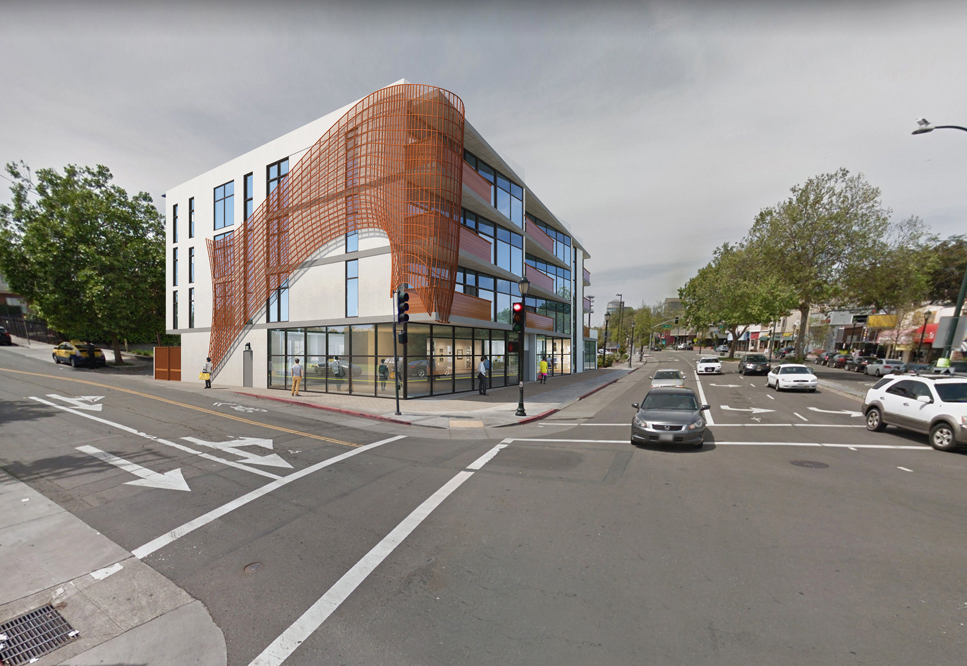![Hafsa Burt_Head Shot[1] - Haute Residence by Haute Living](https://www.hauteresidence.com/wp-content/uploads/2021/05/Hafsa-Burt_Head-Shot1.jpg) Photo Credit: hb+a Architects
Photo Credit: hb+a Architects
Editor’s Note: Haute Designer Hafsa Burt has been practicing architecture for 22 years. She has an undergraduate degree and a professional Master of Architecture from the Savannah College of Art & Design (SCAD). Burt has been running her own studio, hb+a Architects since 2006. Her portfolio includes work at the San Francisco Airport, institutional buildings, multifamily buildings, hospitality, retail, medical office buildings, and custom single-family homes.
She also founded a development arm for the firm called Box Lab which is focused on active research and development in product and space design and zero energy/zero carbon buildings. A passionate environmentalist, Burt adopted the 2030 challenge a decade ago and is a huge proponent of high-performance buildings. Her focus includes eliminating toxins with indoor air quality as a specialty. She actively speaks on the topic of indoor air quality as it relates to the practice of architecture and is an industry expert on “Healthy Building Practices”.
Here, she talked with Haute Design about her architecture firm, favorite design projects, and her sustainability and environmental goals for the future.

11 luxury townhomes at Stonebrae golf community
Photo Credit: hb+a Architects
How did you get started in design?
I come from a family who, despite having advanced degrees in science, were creative and have relatives who are also engineers. Growing up, conversations were about creativity, problem-solving, and theories, and so it was a very creative and intellectual household. There was a lot of importance given to academics. I was particularly interested in physics, and in high school, I also got interested in the arts, specifically sculpture. Architecture just seemed like a natural fit, given those interests and my background growing up.
Tell us a little bit more about hb+a Architects as well as Box Lab.
I worked for larger companies before I started the design studio. It was a natural next chapter once I got my license. Most of my colleagues that were starting their studios were doing smaller jobs, but right from the beginning I started collaborating on institutional projects with other architects. So that led to projects such as working on the San Francisco Airport, and other institutional work, that really helped the business develop.
The idea for Box Lab came because I've always been interested in real estate development. Sometimes your ideas get kind of squished when you're working for clients, because it's their vision, and it's your job to make their vision become a reality. With Box Lab, I can put my own visions out there specifically as they relate to environmental sustainability. Zero carbon or carbon neutrality has been a focus of mine for 20 plus years, and most projects just address what's needed by local mandates. I thought there was a need to develop actual zero carbon prototypes. It took a while, but it came about in 2019, and since then, we've done a few projects.

Mei Apartments in San Leandro, CA
Photo Credit: hb+a Architects
What have been some of your favorite design projects that you've worked on so far?
I would say different projects have different favorite moments. For instance, in the single-family residence for Box Lab, we set out pretty ambitious goals for carbon neutrality and zero energy, and also construction efficiency. These goals were met very successfully.
I also did a retail store for a client way early on when I had just started the studio, and their budget was extremely strapped, but the owner had this unique personality and I wanted to give it a unique flavor without burning her budget. It was a good exercise in terms of finding materials and objects and turning them into fixtures for her retail store to give it its own individual character.
What would you say are some of the biggest accomplishments that your firm has accomplished so far?
I think it's a work in progress. I do like the fact that for just starting the studio in 2006, we were able to scale to much larger projects. That's a big one. We also are focused on carbon neutrality and zero energy, and we've kind of pioneered that. We also started the discussion of healthy buildings and indoor air roughly a decade before the pandemic. These are some of the things that I would say I'm proud of because we were ahead of the time. Everybody's talking about climate initiatives right now because it's so crucial for the industry, but for 20 plus years that's been our focus, we're not just trend-driven. It's a larger philosophy in terms of how buildings are built. I am proud of having done thoughtful work embedded in environmental and social awareness throughout my career instead of being trend-driven.

21 unit mixed-use project in Oakland, CA
Photo Credit: hb+a Architects
What do you see for the future of your company and the industry in general?
Based on what the scientists are telling us, we have to reduce the greenhouse gases all over the world by 65% in the next nine years, and that's a pretty strong deadline. I'm hoping that that's where the industry would move. There is a bigger sense of urgency than, say, 20 years ago when we were talking about it. Some people may be caught by surprise in 2030 when it's too late, but ideally, that's where the industry is moving.
As for us, we're just going to continue on the innovation path, and keep experimenting and keep looking at how we can innovate products, furniture, fixtures, or equipment and systems for energy efficiency and carbon neutrality so a building has minimal impact on the planet and its people. Social equity is going to be very important. For instance, in a multi-family project, conversations will be about inclusivity. There's a lot at play and I think we will see it more and more in the industry.

