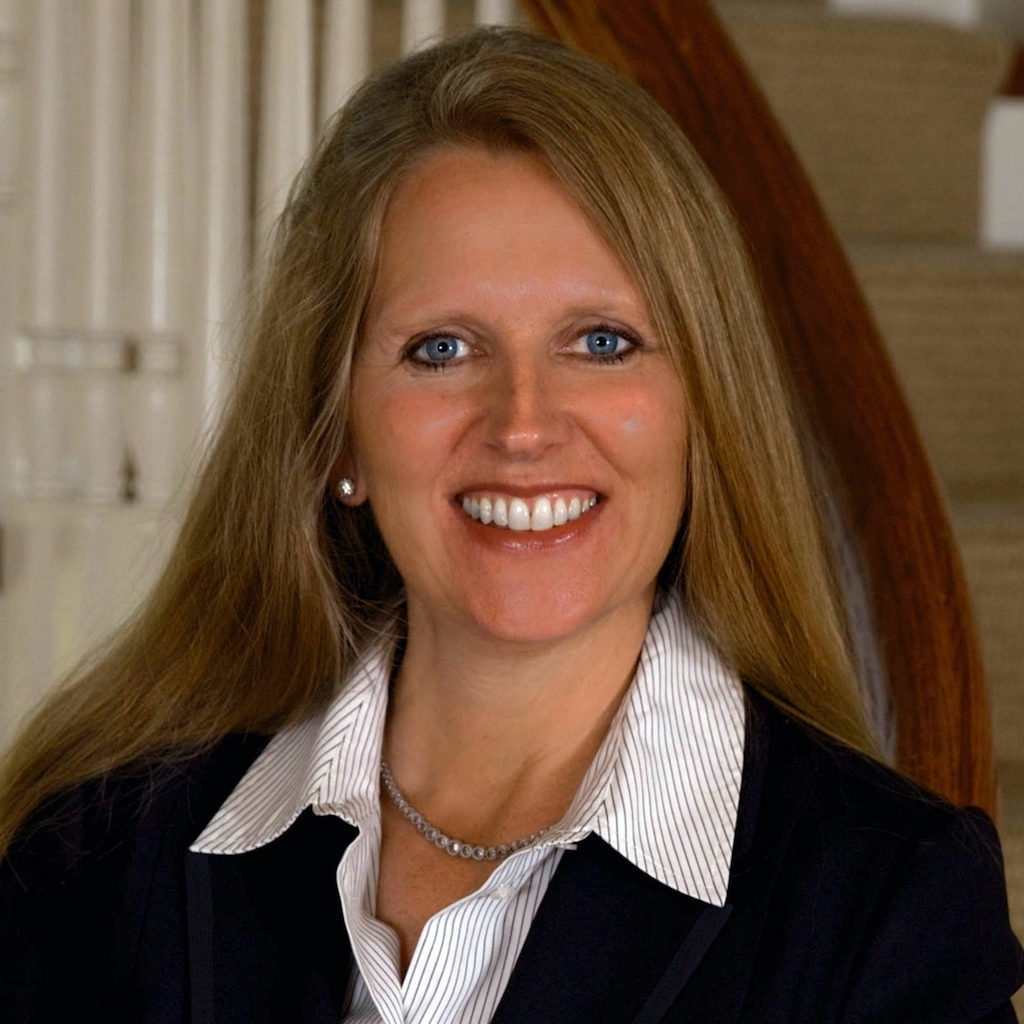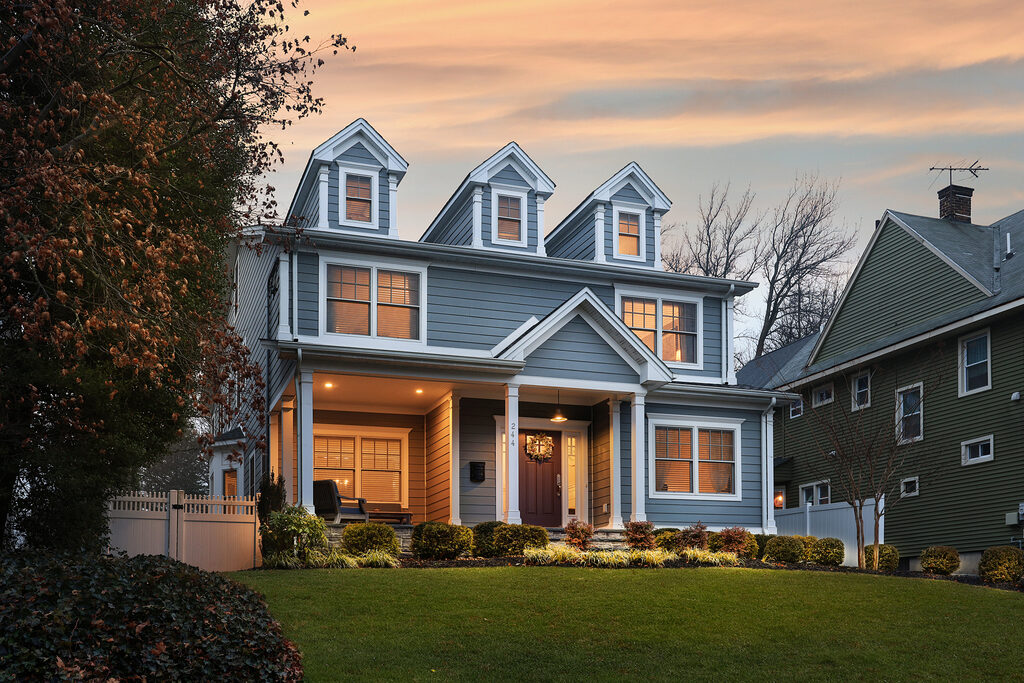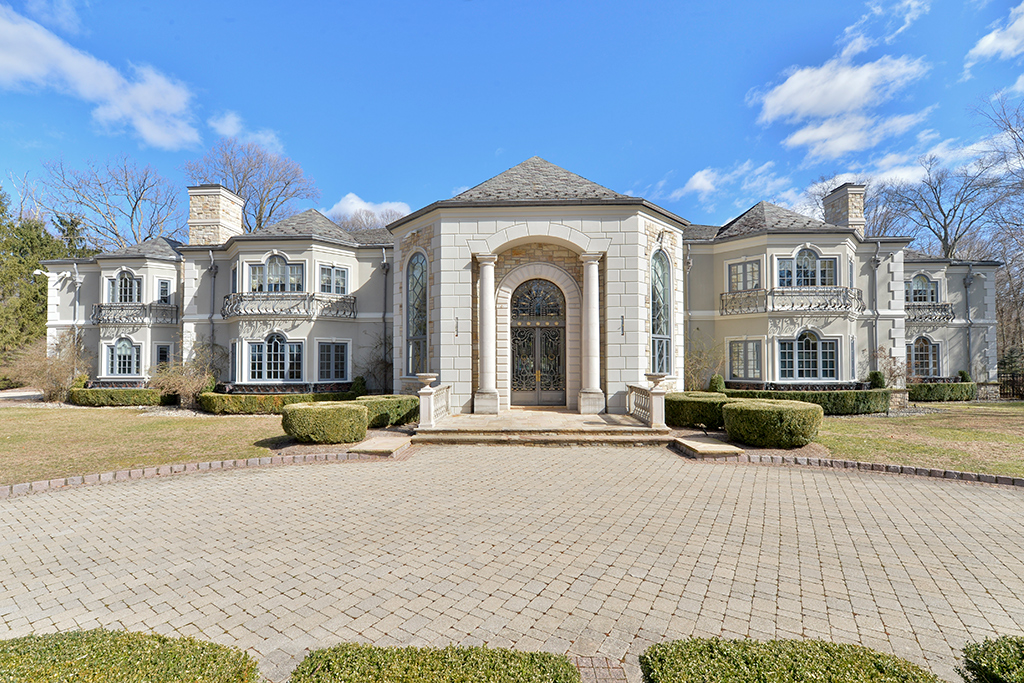Anne M. Lusk presents
Sitting atop its own hill in Union County stands an elegant and luxurious English Country Manor on 4.5 acres that is perfect for entertaining. The features include beautiful pond views, an in-ground pool, exquisite brick archways, and so much more. This stunning home has an immaculate owner's suite with access to an amazing two-level library. The estate property is a dream come true, one can have the option of 4.5 acres or over 49 acres, whichever best suits your needs. You will be in awe and inspired by Sir Edwin Lutyens's architecture and designs. From the brick exterior and clay tile roof to the custom interior woodwork and textured wallpaper, it is simply a masterpiece, and don’t miss the must-see custom Harmonson red oak staircase. Enjoy a comprehensive home automation system not limited to theater sound systems, built-in speakers, blinds that raise and lower at the push of a button, whole home security, and comprehensive Lutron lighting control.
As you enter the welcoming foyer you will find more exquisite details such as stained-glass windows, textured walls, and coffered ceilings. The library is nothing short of spectacular with mahogany wood throughout, as well as a wood-burning fireplace, a spiral staircase to the second level, along with access to the owner's suite. The family room is a great space with large windows that let in lots of natural light and overlooks the breathtaking scenic views. The kitchen is an area where everyone will gather while making cooking and baking a breeze. Included is an oversized center island, cabinets from Knudsen Woodwork, a farm sink, double Asko dishwashers, a Lacanche range with hood, and a built-in subzero fridge and freezer with drawers below. You won't want to miss the wonderful breakfast room, adjacent to the kitchen. The walk-in pantry is a delight with two refrigerators, storage shelves along with counters. Just off the attached two-car garage with an epoxy floor, is a convenient mudroom and laundry room. The finished walkout lower level is an entertainer's dream with open space for games that include a pool table, ping pong, and much more.
For more entertaining, on the lower level is a family room boasting a fireplace, wet bar with a kegerator, full bath, and in-home gym. The upper level hosts six bedrooms, five full baths, and a second laundry room. The owner's suite contains the desirable qualities of a tray ceiling, crown molding finishes, a sitting area, and a fireplace. The bath has dual vanities, a soaking tub, a large steam shower, and a separate hall with walk-in closets. The exterior of the home features a stone-front parking area, brick archways, a water fountain, and a sports court. At the back of the home are a fenced in-ground pool, irrigated garden beds, and a covered flagstone patio located off the lower level. The outdoor fireplace, screened-in porch, and many other seating areas make for enjoying the everlasting views. You'll truly appreciate the secluded and peaceful location of this magnificent property located less than 2 miles from Bucknell University and 55 Miles from Penn State University. Don't miss seeing it for yourself. Call today for a private showing.
Address: 123 Highfields Ln, Lewisburg, PA 17837
Price: $3,695,000
Photo credit: Matt House
For more information, please contact Anne M. Lusk at 717-291-9101 or anne.lusk@sothebysrealty.com
Anne M. Lusk is one of the exclusive agents representing the Lancaster, PA real estate market as a member of the Haute Residence Real Estate Network. View all of her listings here.













