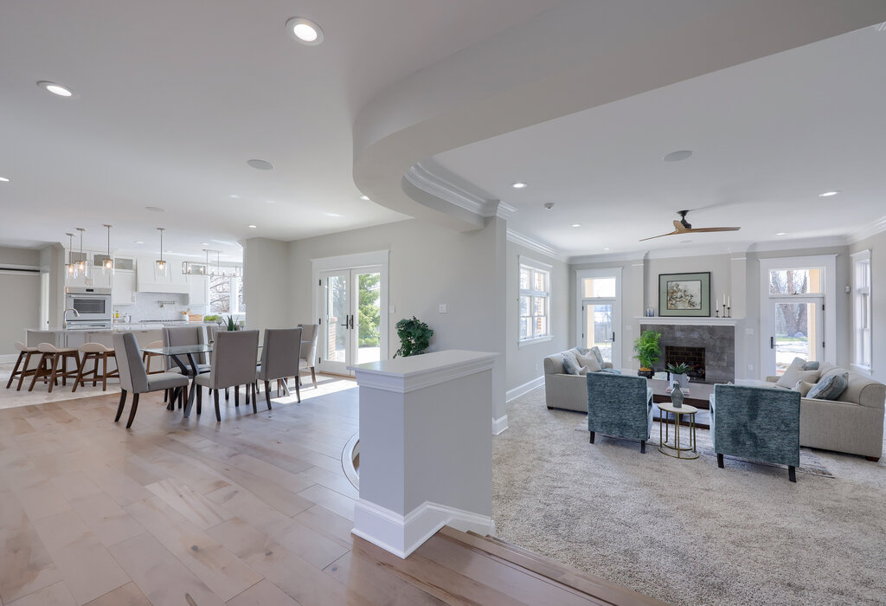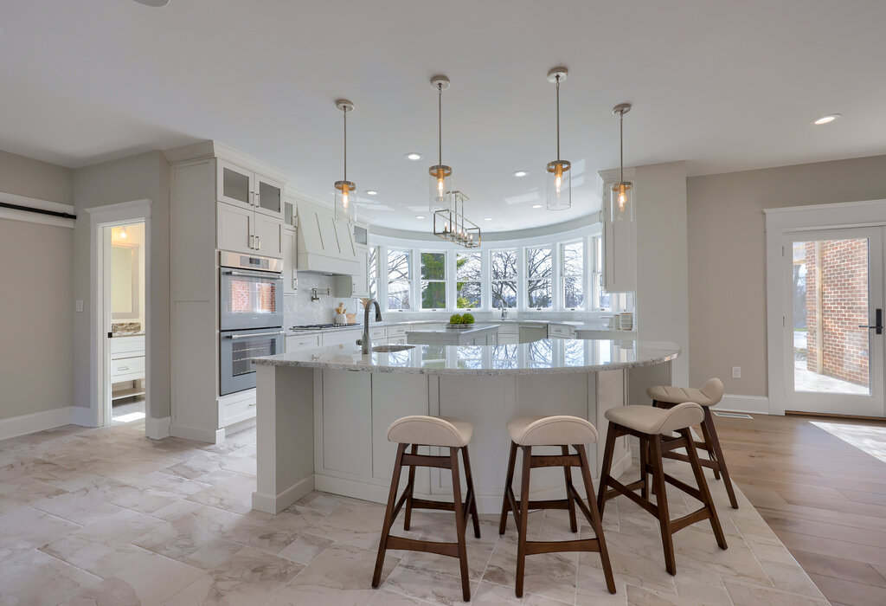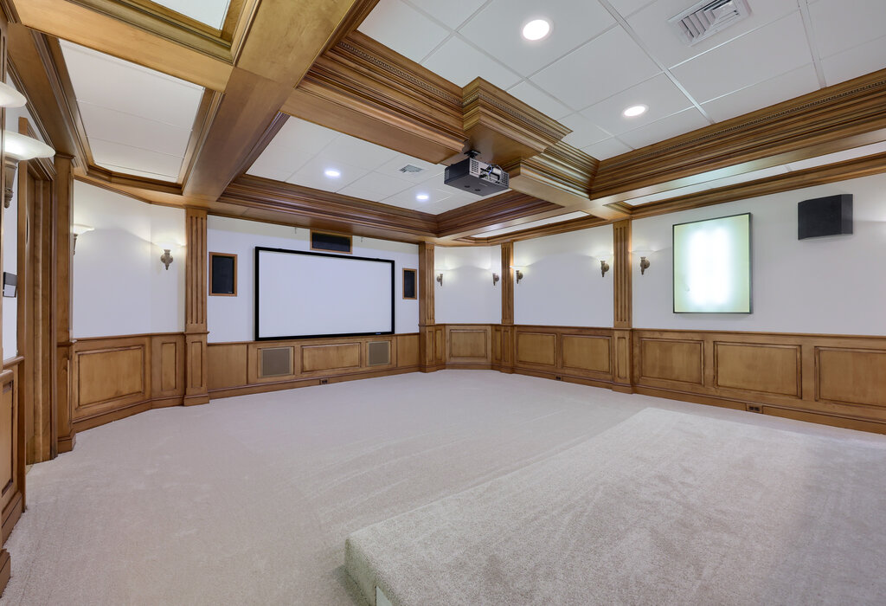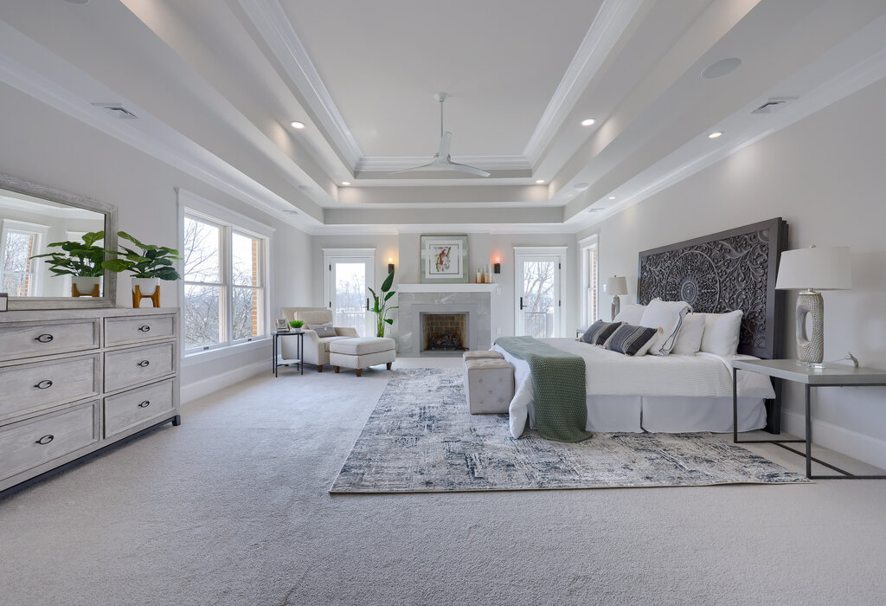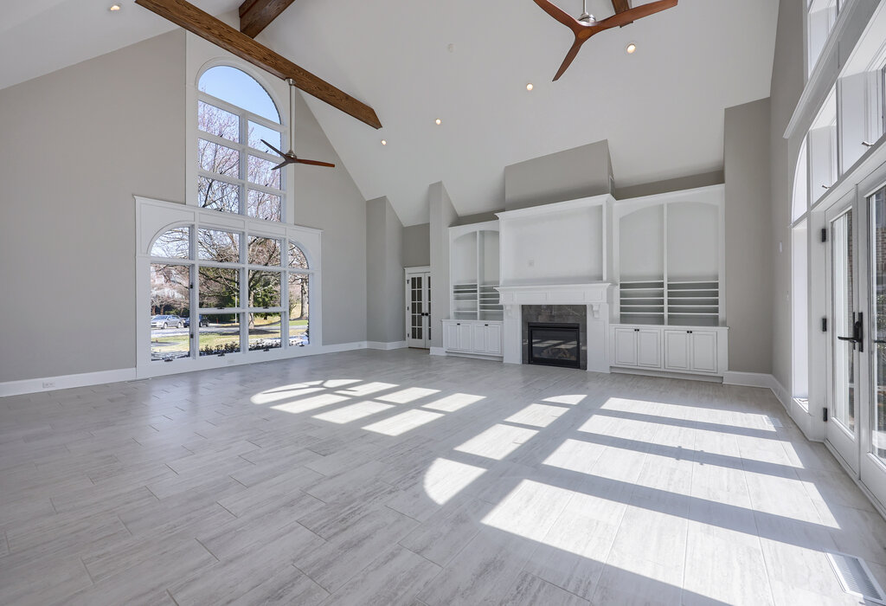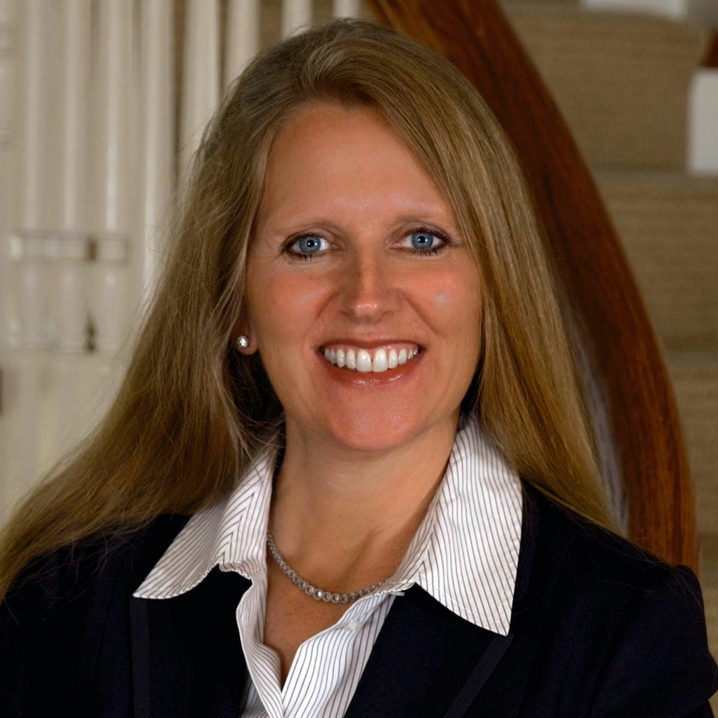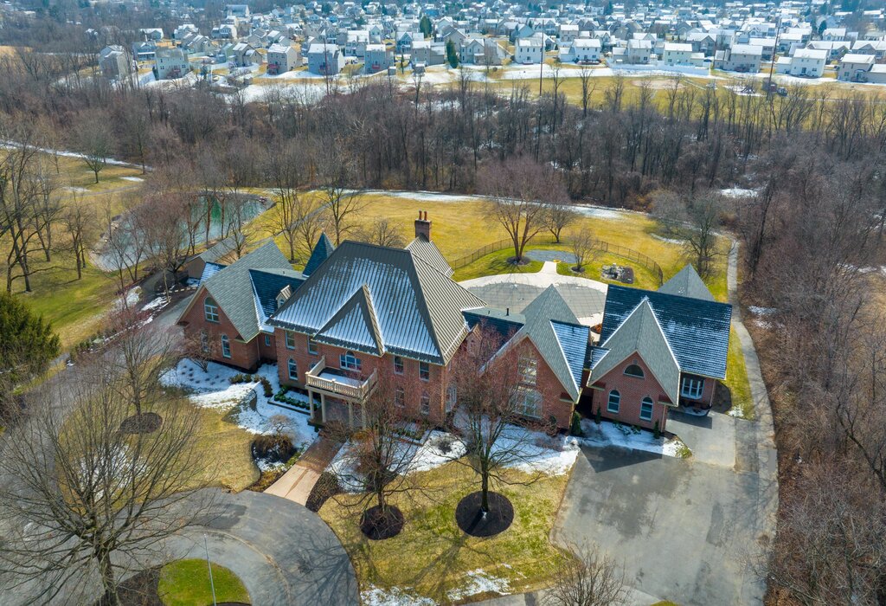
Anne M. Lusk presents
This exquisite manor in Lower Paxton township spans 10 private and pristine acres unveiling a luxurious brick home boasting 8 bedrooms, 5 full and 3 half baths, over 11,000 square feet, and is a must-see that offers everything from elegance to warmth and fun. This gem has been upgraded and modernized throughout, making it an open and inspiring move-in-ready opportunity. As you pass through the new mahogany front door, you will be in awe of the new hardwood floors throughout, the soaring ceilings, detailed molding, and brand-new appliances. The grand 2-story foyer is welcoming while showing off an open floor plan and providing easy access to other mesmerizing rooms, each with its own modern identity. The large foyer opens into the music room and dining room, both are complete with hardwood floors, crown molding, and large windows that let in lots of warm and natural light.
The sunken family room is an excellent space for entertaining or relaxing with custom built-in shelves, a gas fireplace, and easy access to the patio area. A chef’s dream gourmet kitchen is simply breathtaking with 2 islands, custom hanging light fixtures, a breakfast bar, and brand new top-of-the-line Thermador appliances. There is no shortage of cabinet space and granite countertops either. In front of the large pantry closet with a barn door is a stunning butler’s pantry with a built-in stainless-steel refrigerator and built-in wine fridge, ideal for pouring a glass of wine or making your favorite cocktail. The custom laundry room and mudroom are a real treat with bench seats, closets, cubbies, a convenient pet wash station with easy step up, as well as access to the attached 2-car garage. Also on the main level is a large office that could double as a bedroom, den, or playroom that overlooks the pool area. A set of French doors open into a one-of-a-kind Great Room containing vaulted ceilings, exposed beams, a grand atrium window display at both ends of the room, and a gas fireplace with custom surrounding built-ins with a space for a TV.
A staircase in the kitchen leads to the upper-level hosting 5 bedrooms, 3 full baths, and multiple closets including one with a laundry closet. The oversized owner’s suite is spectacular with a 3-tier tray ceiling, crown molding, gas fireplace, double walk-in closets, and a private balcony overlooking the pool. There is also a pristine private bath with dual vanities, a soaking tub, a rounded bay of windows, and an incredible walk-in shower with a glass door and 2 shower heads at both ends. Each of the remaining bedrooms is spacious with plenty of closet space. Two of the rooms share a Jack & Jill bath, and the large room at the end of the hall could be used as a playroom, large nursery, or craft area—it has endless possibilities. The finished lower level is an entertainer’s dream with a game area and wet bar overlooking the home theater with a platform for raised seating. It is the perfect place to entertain guests, and business partners, host the big game or stay home for a movie night.
Past the Great Room on the main floor, there is also an In-law quarter with a 1-car garage, a full kitchen with a center island, stainless steel appliances, and a tile backsplash. The In-Law quarter has its own private entrance into the spacious living room. It also has easy access to a covered porch, patio, and pool area. There are 2 bedrooms and a full bath on the main floor and a staircase that leads to a 3rd bedroom on the 2nd floor. It also has its own laundry room with a washer and dryer and a utility sink. This end of the manor is great for guests or extended family that want privacy away from the rest of the house but is still accessible to the main home.
The exterior of this home is just as incredible with a fenced-in patio featuring a beautiful in-ground pool. There is also lush landscaping, a large shed, a scenic pond, and a circular driveway. Other outstanding features include central vac, security system, built-in speaker system, tankless hot water systems, and much more. The property is close to dining, shopping, and entertainment, as well as major highways such as Route 83, Route 283, and the PA Turnpike. It is just a short commute to Harrisburg, Hershey, York, Lancaster, and is very close to Harrisburg International Airport, The Penn State Health Milton S Hershey Med Center, and more. Schedule your showing today and see this magnificent property with your own eyes.
Address: 6045 Lyters Lane, Harrisburg, PA 17111
Price: $2,850,000
Photo credit: Ben Sauder
For more information, please contact Anne M. Lusk at 717-291-9101 or anne.lusk@sothebysrealty.com
Anne M. Lusk is the exclusive agent representing the Lancaster, PA real estate market as a member of the Haute Residence Real Estate Network. View all of her listings here.
