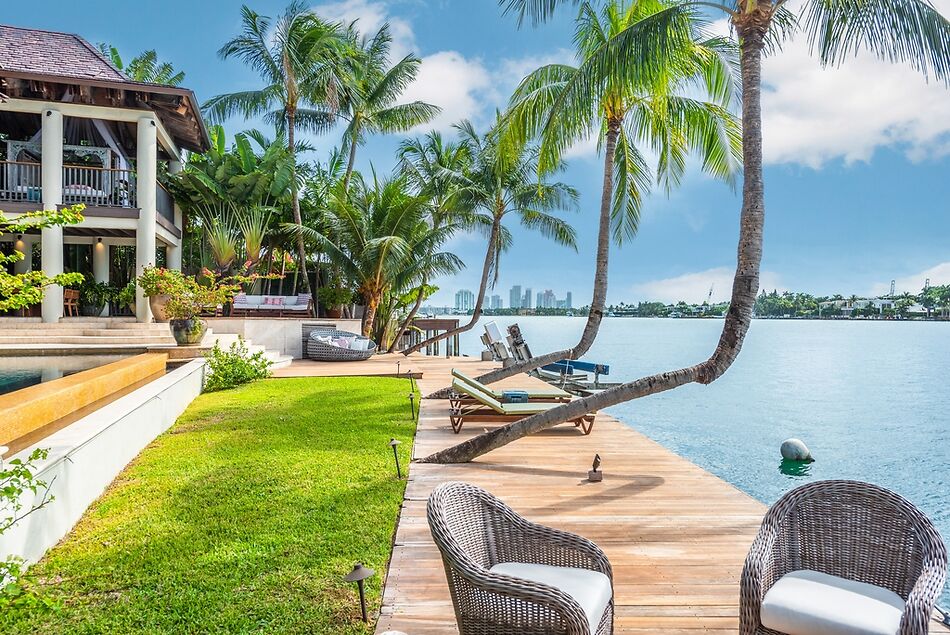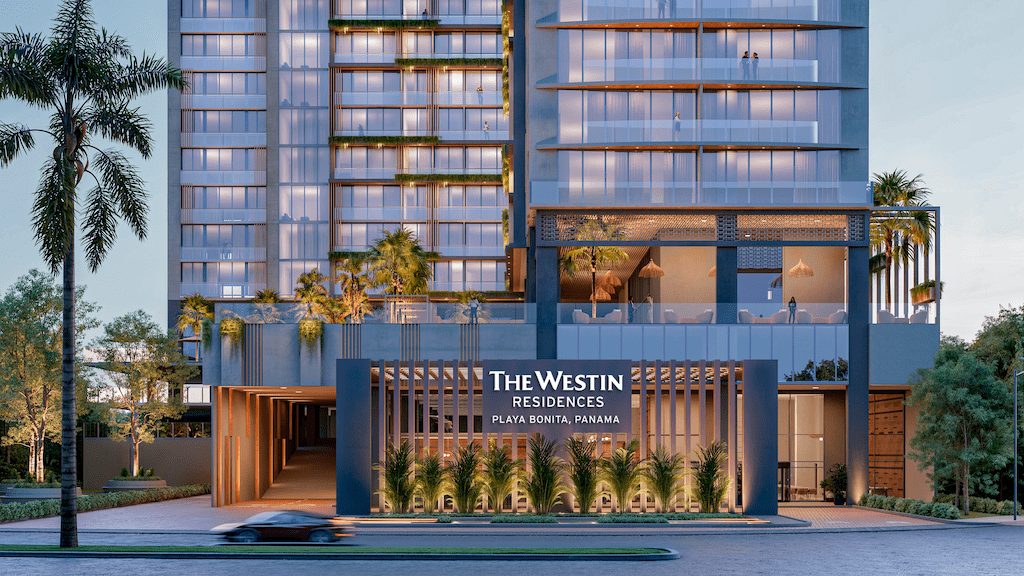You have never seen a riverfront compound like “Waterstone Way” in exclusive Woody Creek, Colorado. Located just outside of Aspen, this five-acre estate includes two custom homes and access to some of the best recreational opportunities in Colorado. Designed by Jamie Brewster and Gretchen Greenwood, this property, adjacent to the Roaring Fork River, was the last to be approved for new development in Pitkin County. Never again will you find homes of this magnitude existing in such harmony with the surrounding river environment. Both of the homes are private, luxurious retreats with unobstructed views and direct access to the river, which is just steps away.
The main house features a gourmet kitchen designed for cooking, entertaining, and family gatherings. Spacious and inviting, it opens to the hearth room with spectacular river views. Sleek, custom walnut flat-panel cabinets are accented by a state-of-the-art Avento cabinets in combination with Wolf and SubZero appliances. Lift and slide Lowen glass doors open on to a wraparound deck with a lovely, private lawn and gardens on the water.
The main level, designed for effortless living, boasts a master suite also featuring expansive floor to ceiling Lowen doors, a gas fireplace set in travertine, generously-sized his and hers closets, and a private deck with access to the hot tub. The master bathroom is elegant with a custom walnut marble floor, two separate water closets, a double-entry shower, a deep free-standing tub, and a private view of the river. Also in the master suite wing is an office with built-in walnut cabinetry and chic metallic wallpaper. On the main level, you will also find a state-of-the-art media center with a wet bar backed with a stunning “Irish Green Moss” marble slab.
The second floor offers three spacious and private guest suites. River views from the upper level decks are equally breathtaking with clear glass railings for unobstructed views of the entire riverfront.
Adjacent to the main home sits the unbelievably charming cabin with three bedrooms and three-and-a-half baths, clad in distinguished silver-gray reclaimed wood and native stone. Throughout the cabin are quarter-swan, wide-plank oak floors, and high ceilings with architectural alder trusses. The country-style kitchen features custom Wolf and Subzero appliances, a deep farmhouse sink, Hans Grohe plumbing fixtures, Ceasarstone countertops, and a hand-forged range hood clad in a rustic, blackened steel. The master suite features a deck 20 feet from the river’s edge and a double-sided gas fireplace that opens onto the master bath. The master bath is exquisitely finished with rustic touches of barnwood and sleek, contemporary hardware. The cabin boasts two additional unique guest suites with private, riverfront decks and windows that frame the river and surrounding mountains.
For more pictures of this phenomenal property, visit the property’s website here.





