CI Design + Build's latest project is a testament to the studio's prowess in orchestrating remarkable transformations within living spaces.
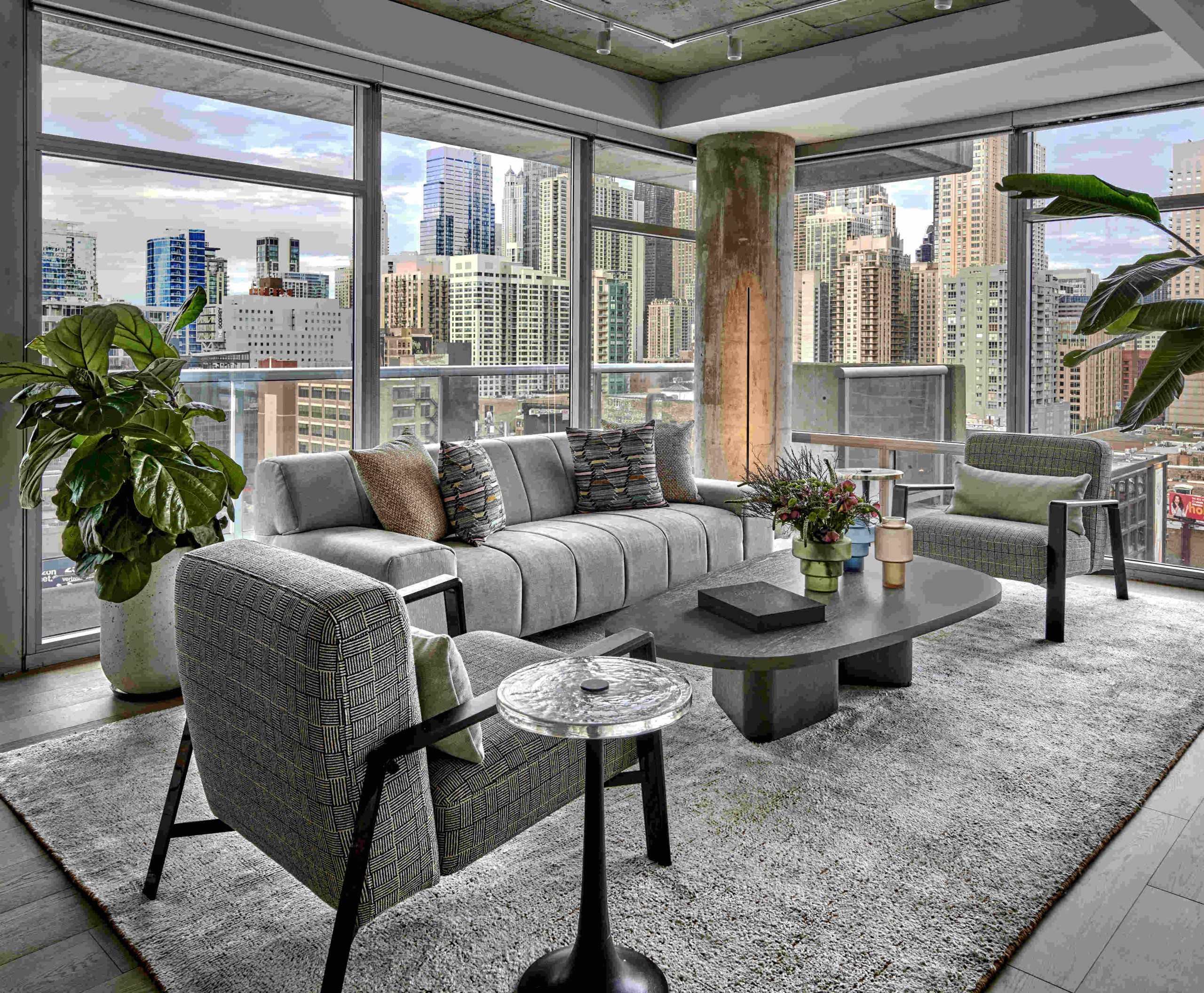
Photo Credit: CI Design + Build
The journey began when the clients approached CI Design + Build with a desire to transform their unit for resale. While enamored by their building, they needed more space. However, an opportunity emerged when the neighboring unit went up for sale, prompting them to seize the chance to merge the two spaces into their ultimate dream home. What once was a 1,791 square foot two-bedroom, two-bathroom space has blossomed into a sprawling 3,352 square foot three-bedroom, three-bathroom oasis.
The architectural beauty of Chicago's Contemporaine building, known for its sculptural design and concrete features, presented a unique challenge. CI, however, thrives on such challenges. The team, led by designers Daniel Bapst and Megan Alshuker, in collaboration with Project Manager Greg Horen and Senior Carpenter Pepe Telles, ingeniously tackled the structural intricacies. With building infrastructure interrupting the original vision of an open floor plan, the team conceived a modern bookcase that maintained the essence of openness and infused the space with a deliberate design element.
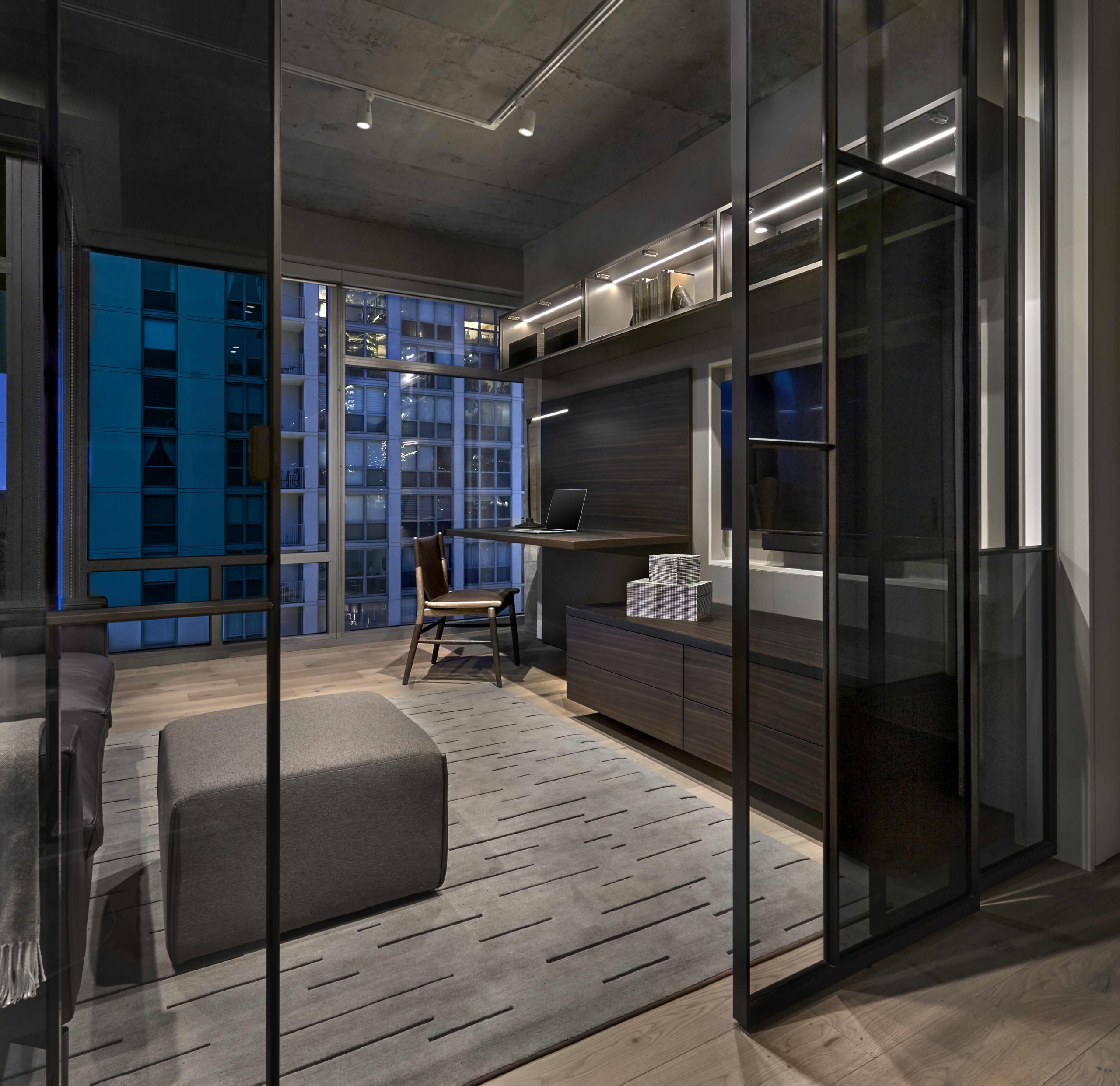
Photo Credit: CI Design + Build
Storage, a cornerstone of functional living, was a crucial consideration throughout the project. Addressing this need, CI turned to Bovelli Custom Millwork, crafting custom cabinetry in the kitchen that maximized storage and imbued the space with elegance. The den also embodied seamless storage solutions, perfectly integrated within the custom millwork. Clever spatial optimization yielded a closet-cum-pantry, an upscale laundry room, a primary bathroom boasting abundant cabinet space, and a generously sized 185-square-foot walk-in closet.
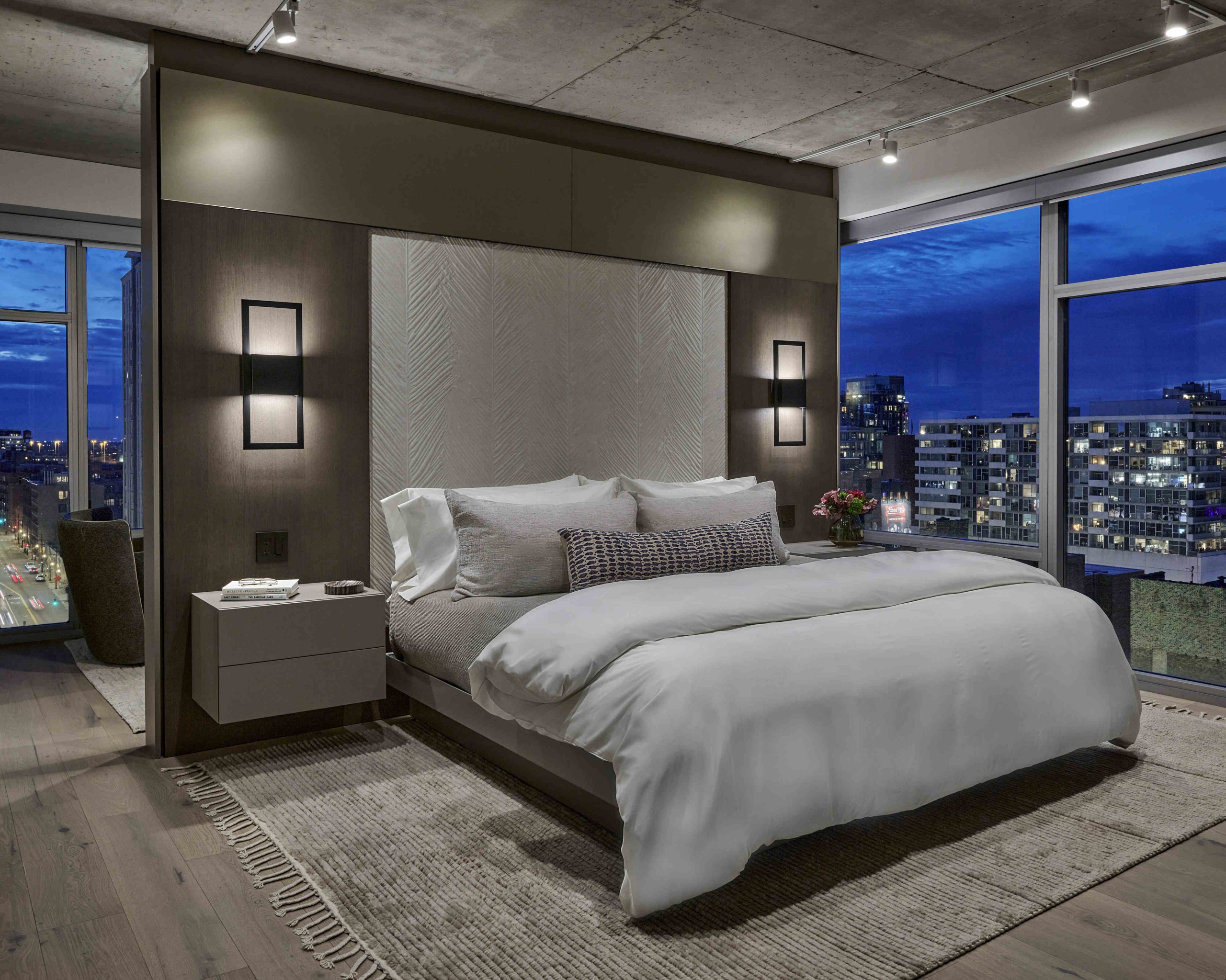
Photo Credit: CI Design + Build
A key desire of the homeowners was the creation of a substantial primary suite, and CI masterfully delivered. The once-cramped primary bedroom now showcases a spacious office enriched by the storage prowess of Moderne Living. The pièce de résistance of this suite is the corner primary bedroom, adorned with a morning nook, a spacious walk-in closet, and a spa-like bathroom – a retreat worthy of admiration.
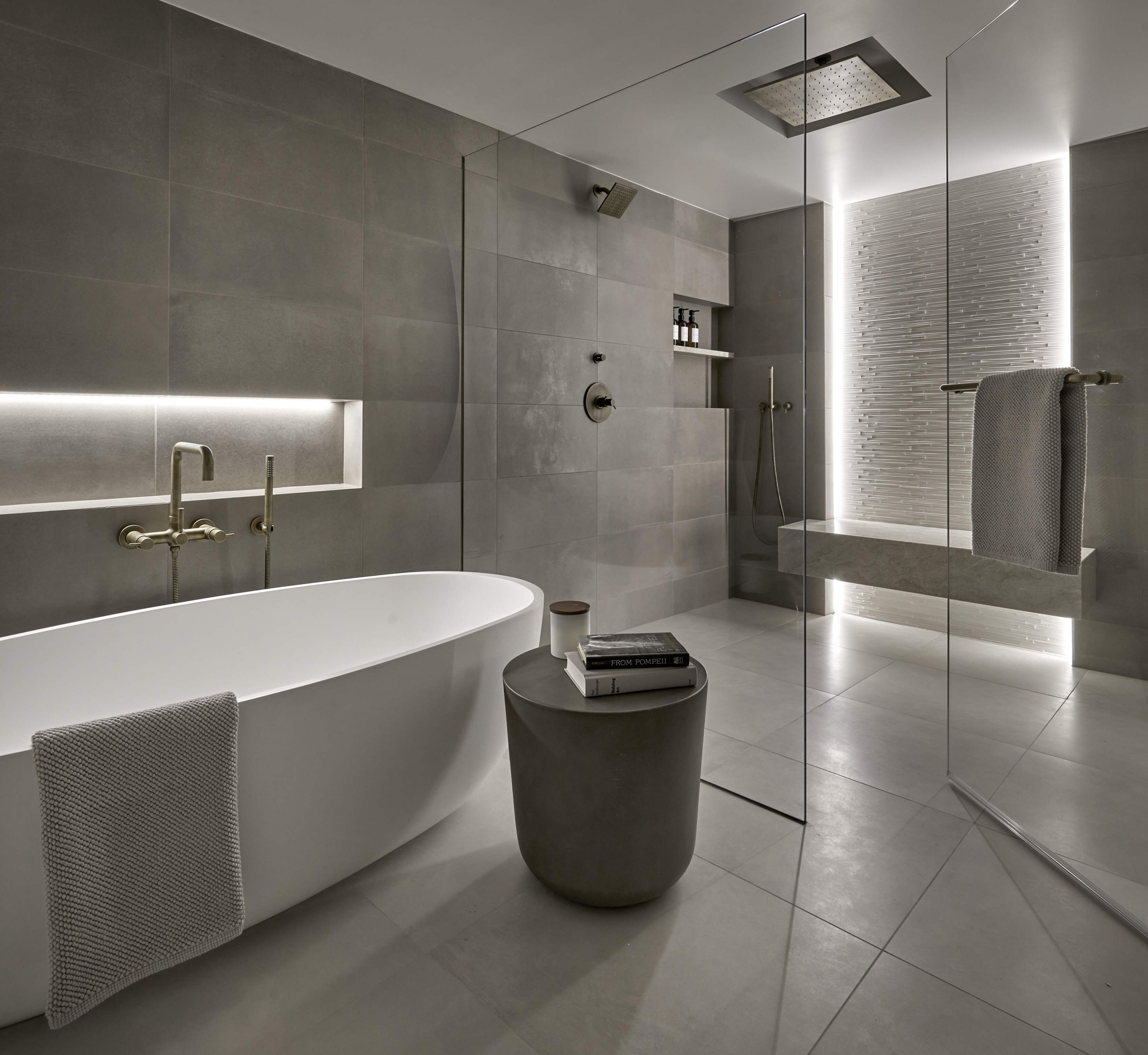
Photo Credit: CI Design + Build
Underpinning the entire design philosophy is what Daniel and Megan term "casual comfort." Natural materials resonate with warmth, extending an inviting ambiance that contrasts harmoniously with the building's industrial aesthetic. A favorite among the team's accomplishments is the striking island, accentuated by a bespoke Luke Lamp Co fixture that commands attention. This space effortlessly accommodates both weeknight dinners and grand soirées, epitomizing the marriage of style and functionality.
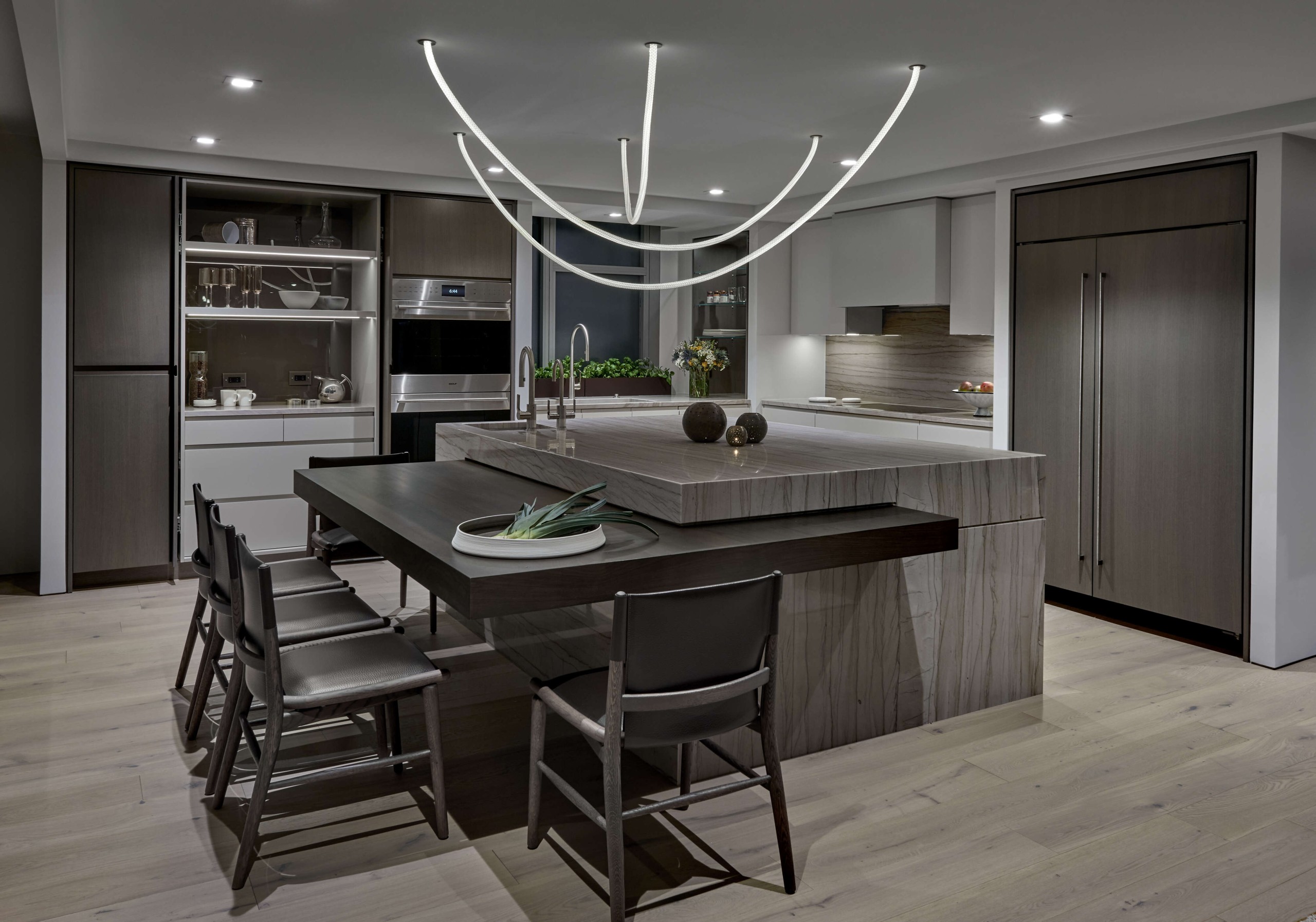
Photo Credit: CI Design + Build
CI Design + Build has once again etched its mark on the interior design landscape, weaving dreams into the fabric of reality. The melding of aesthetics, innovation, and functionality has given birth to a living masterpiece, one that resonates with the very essence of what a home should be.
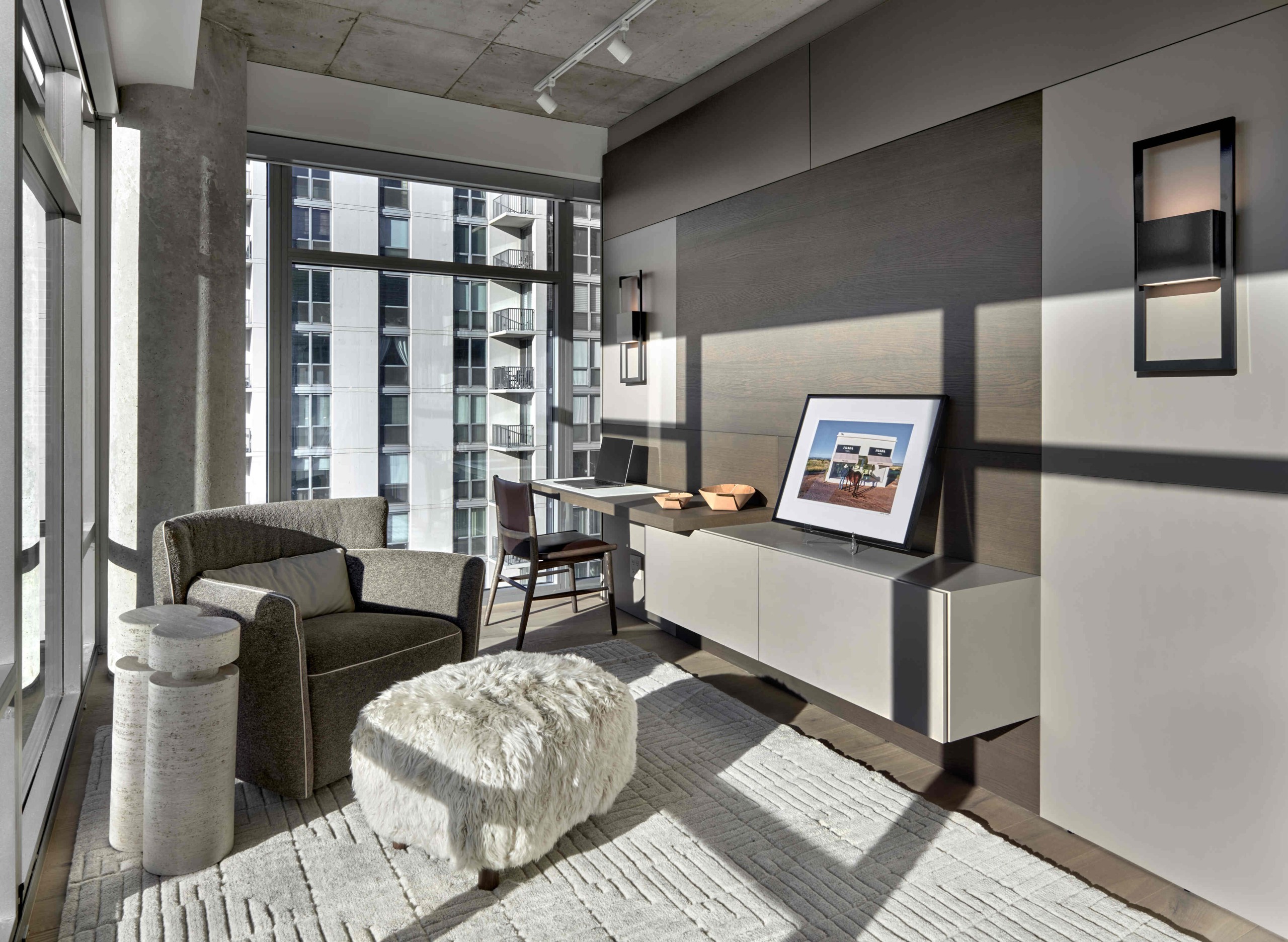
Photo Credit: CI Design + Build

