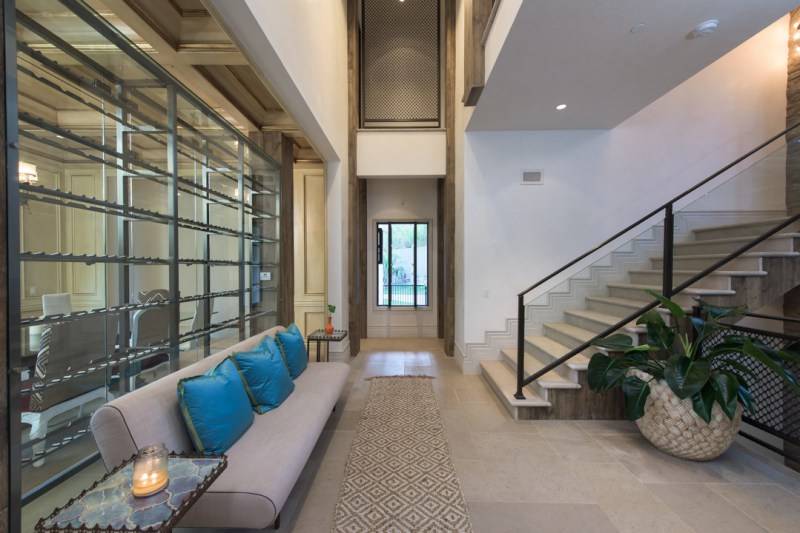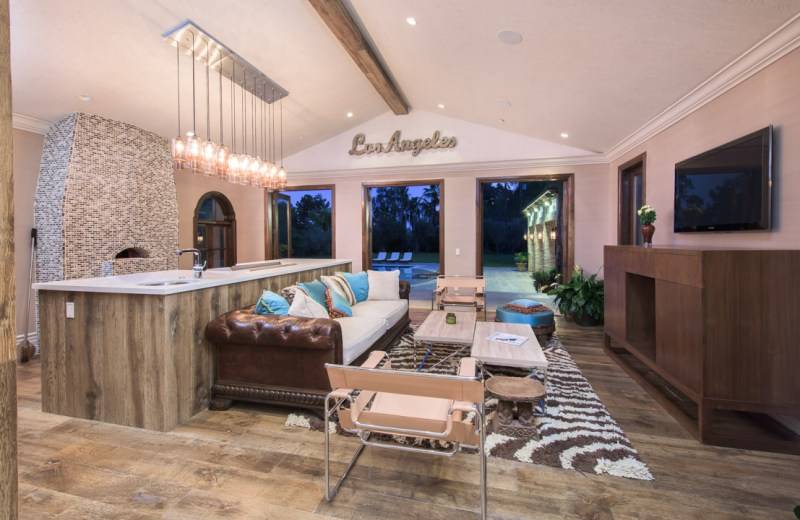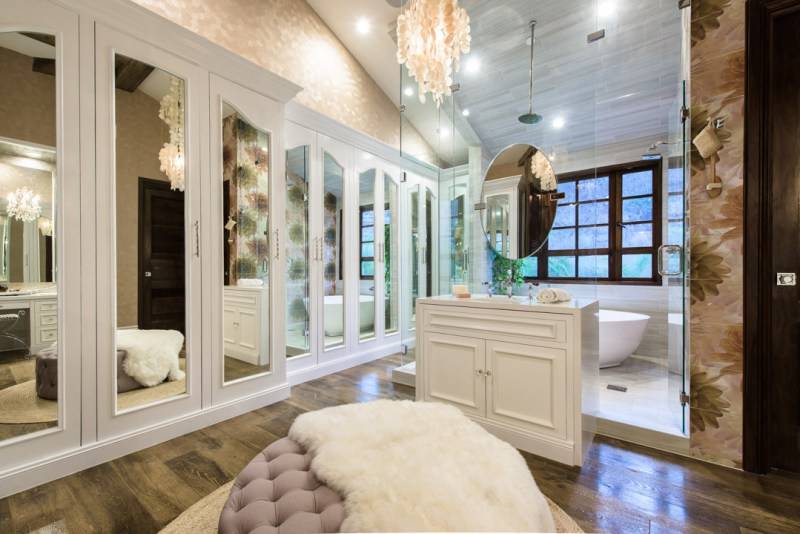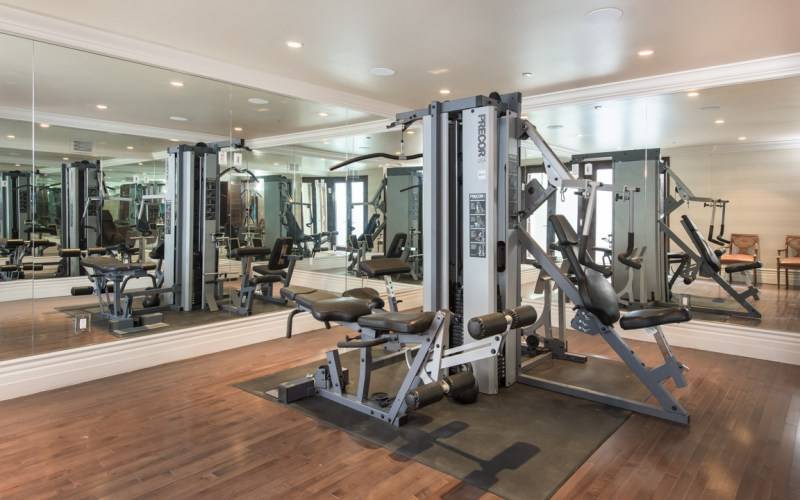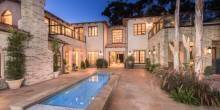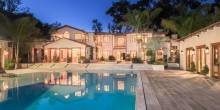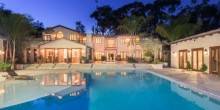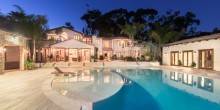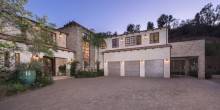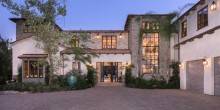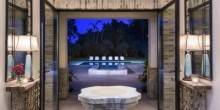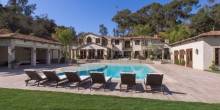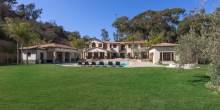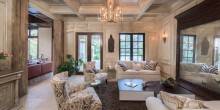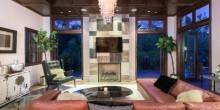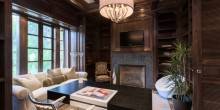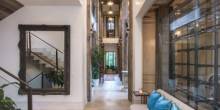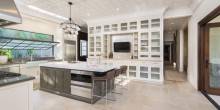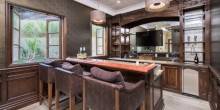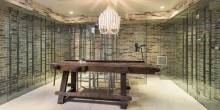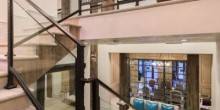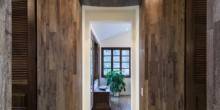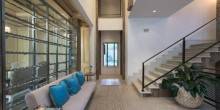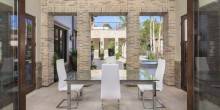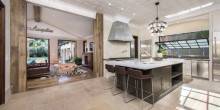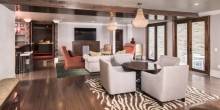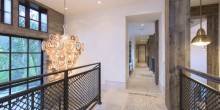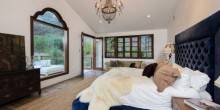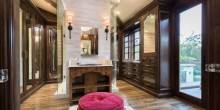Tucked away at the top of the prestigious enclave of Pacific Palisades known as Rivas Canyon, this long-awaited new estate presents an oasis of serenity, luxury, and unwavering attention to the finest of details. On a private road is the last of its kind in this newly-constructed home of tranquility, quality, and Palladian-style design. Resting on 3.4 magnificent, lush canyon acres, a gated stone motor court leads to a contemporary Mediterranean, three-story home with traditional accents and sophisticated finishes.
A grand hallway toward the west wing leads to a formal dining room tucked behind a glass wall of wine racks with views of the verdant grounds.
The spacious gourmet chef’s kitchen with a large island, exclusive Porto Bella cabinets, and top-of-the-line stainless steel appliances borders a parlor outfitted with a cigar quality exhaust system, hand-carved wood moulding, and cozy bar seating, perfect for pre-dinner drinks. Beyond the kitchen, a large family room furnished with a stone pizza oven and teppanyaki grill offers additional dining and entertaining possibilities.
Upstairs holds five bedrooms, including one that may double as a gym or office with a large balcony and three en-suite guest rooms, one of which has its own oversized balcony. The sumptuous master suite features a large private sun deck overlooking the grounds and dual master bathrooms, ‘his’ with french doors to a private balcony, and ‘hers’ with a dressing room holding 50 linear feet of closet space. From the Japanese soaking tubs to the rustic wood-beamed ceilings and delicate light fixtures, no detail is spared in creating luxurious and tranquil living quarters.
A lower level of recreational amenities includes a plush home theater with stadium seating, adjoining cocktail lounge, game room, a gym with a full bathroom, and wine tasting room and cellar that may house up to 3000 bottles of wine.
Embracing seamless indoor-outdoor California living, French doors along the home’s main level open to the sprawling resort-like grounds. Outside, a zero edge beach entry pool is the centerpiece of the sweeping deck featuring covered loggias, a spa, and al fresco dining spaces surrounded by an expansive lawn and beautifully-manicured landscaping with century-old olive trees. A nearby guest casita, holding two en suite bedrooms and vaulted ceilings, offers private guest quarters with French doors leading to the pool deck. Directly across the pool, find an outdoor casita with a dry and steam sauna. A state-of-the-art LID catch basin to treat and recycle water ensures an eco-conscious system that supports these gorgeous natural surroundings.
View the full listing here.

