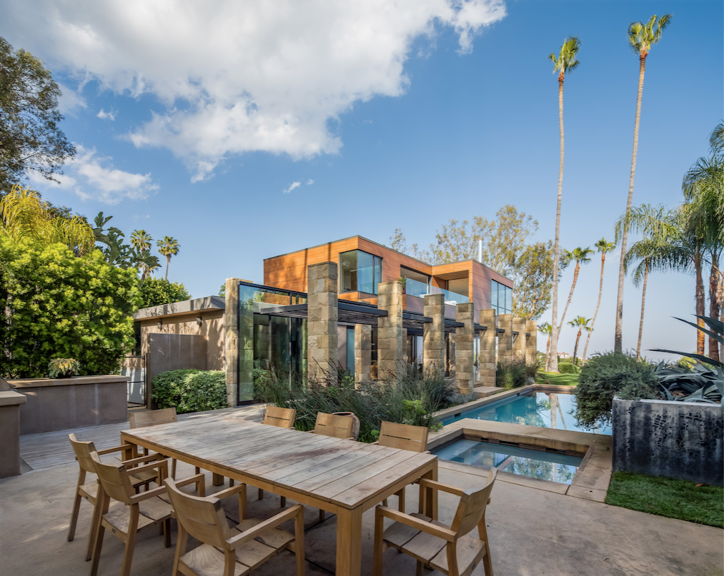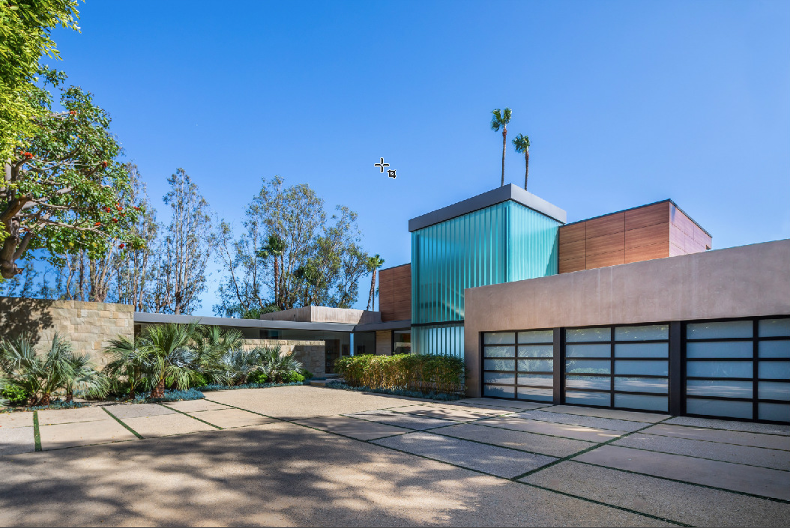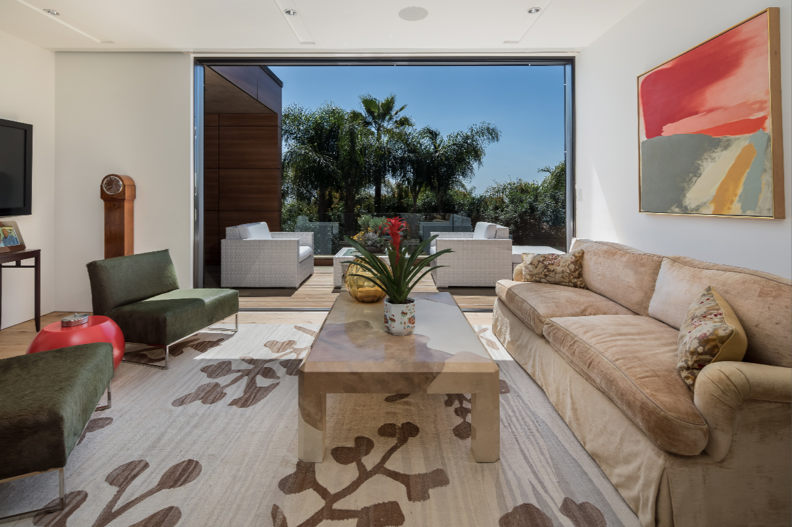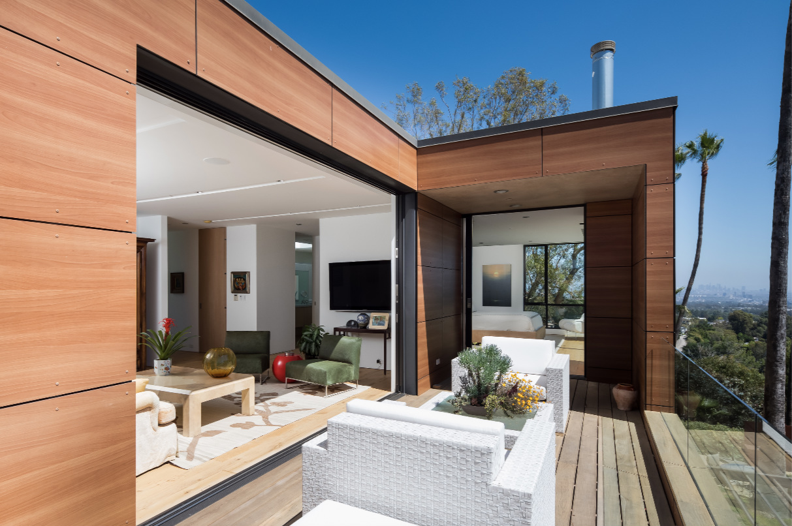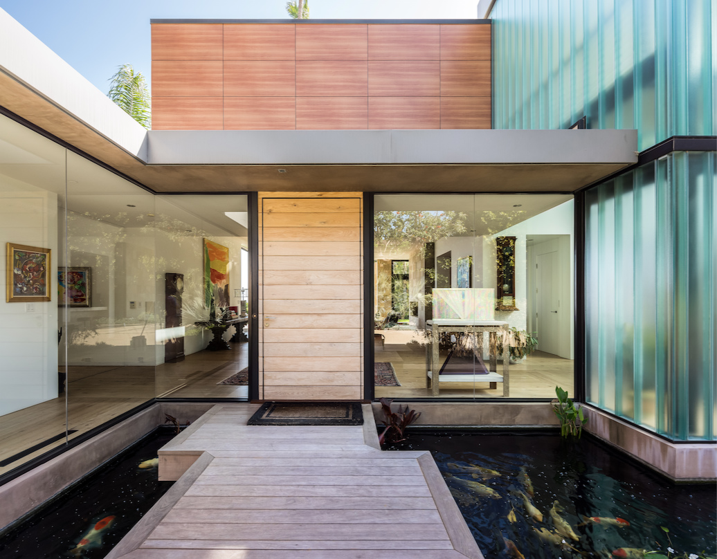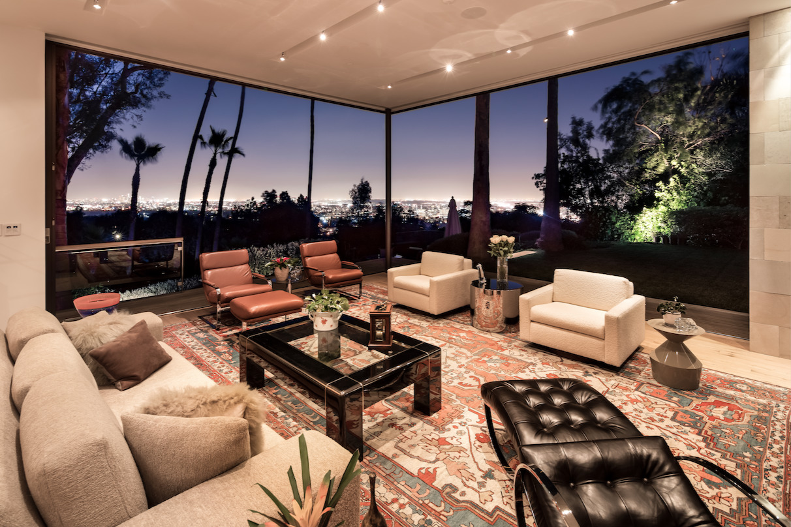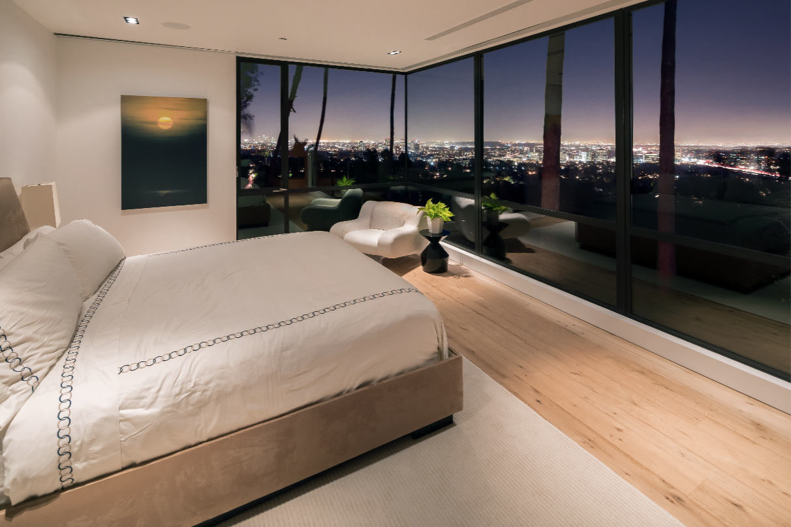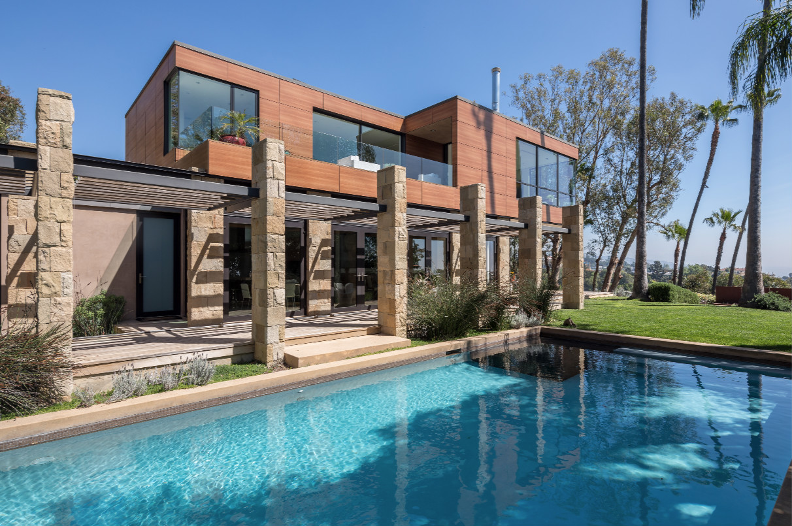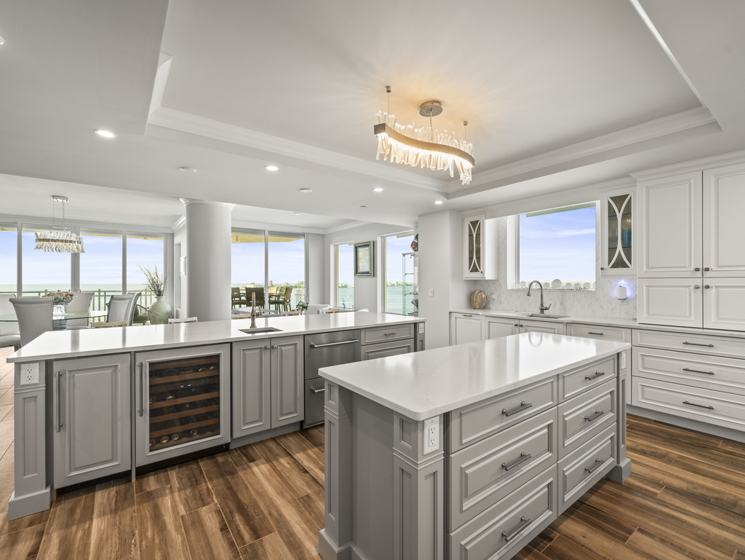The façade’s horizontal lines are accented by a striking, translucent vertical wall––the inspiration for the home’s “Lantern House” name by architect Michael Kovac.
This transparent wall floods the interior space in natural light by day and radiates a warm glow outside by night, softly obscuring the zig-zag geometry of a staircase, hinting at further dramatic design inside.
Contemporary features, such as seamless glass walls and a central reflecting pool maximize indoor-outdoor living, while the dining room and other living spaces feel warm and inviting, with natural materials like wood and leather.
A chef’s kitchen features Ceasarstone counters and backsplash; two Miele ovens and dishwashers; two Subzero refrigerators; Poliform cabinets; and informal dining with full access to outside.
The home’s dramatic hillside perch allows stunning panoramic view, all from the living room, outside bar, pool and barbecue, to the master suite, which encompasses the entire second floor.
Two other bedrooms, each with a bathroom and walk-in closet, grace the downstairs.
There is a family room, wine cellar, and additional guest room with a separate entrance on the lower level.
Address: 850 Linda Flora Dr, Bel-Air, CA 90049
Price: $19,500,000
Bedrooms: 5
Bathrooms: 8
For more information, contact Jeff Hyland at 310-278-3311 or jeff@hiltonhyland.com.
Jeff Hyland is the exclusive agent representing the Bel Air, California real estate market as a member of the Haute Residence Real Estate Network. View all of his listings here.
Images courtesy of Hilton & Hyland

