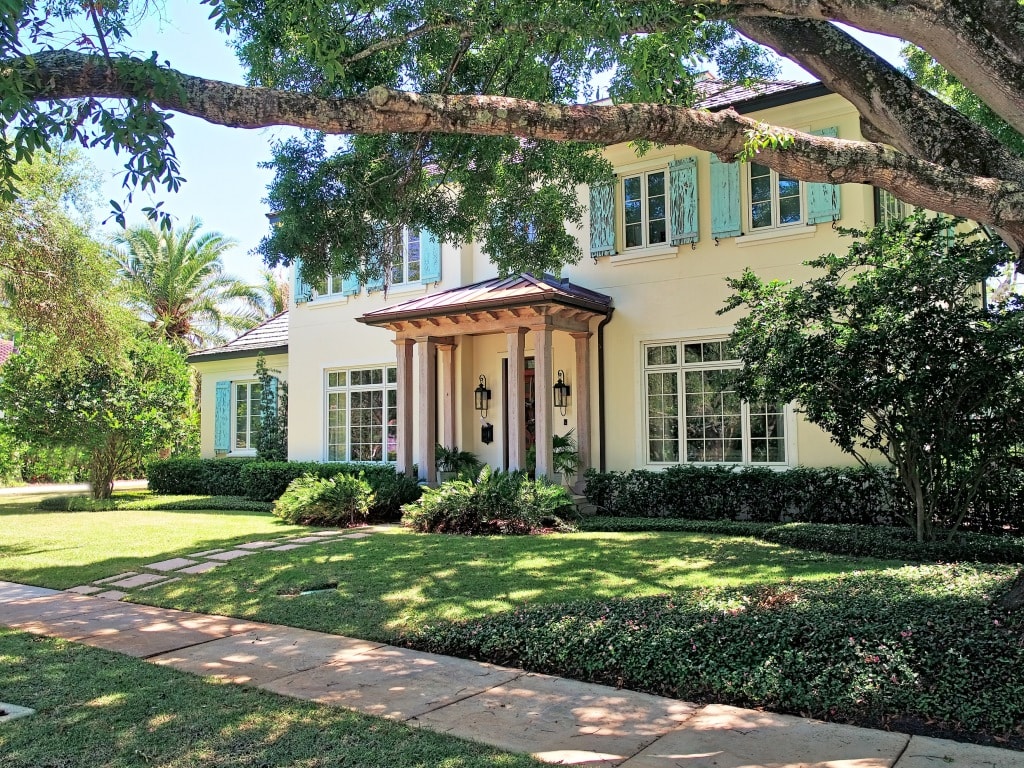This is a rarely available 2013-built residence on a large .6-acre lot in the highly sought-after South Tampa neighborhood of Parkland Estates. Stunning appointments and the highest level of designer finishes are found throughout the coastal contemporary living spaces offering 5 bedrooms, 4.5 baths and over 6,800 square feet.
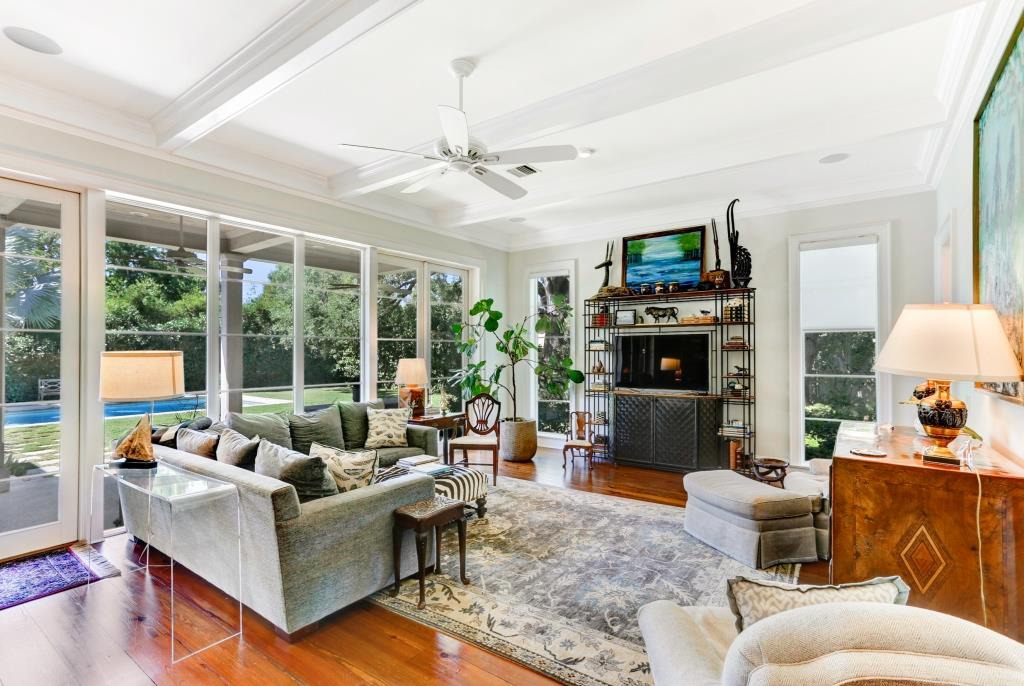
An impressive foyer welcomes you to a dynamic floor plan with warm wood flooring, extensive millwork, coffered ceilings with Pecky Cypress and reclaimed beams, along with Borano Mahogany doors. Designed to take full advantage of the natural surroundings, the family room offers walls of glass and leads to exceptional entertaining areas indoors and out.
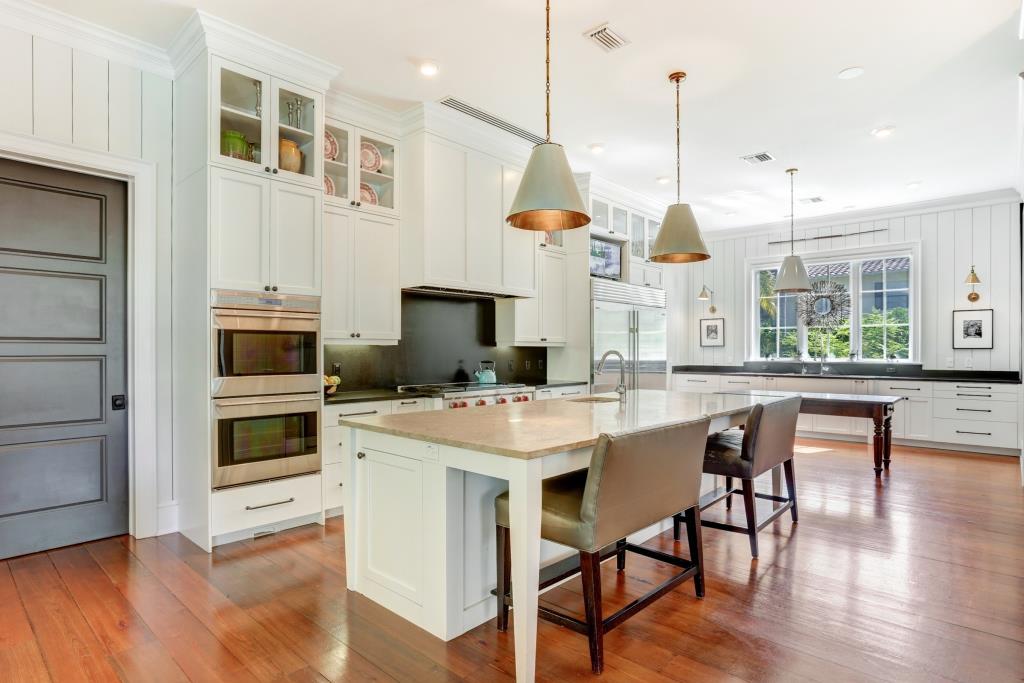
A magnificent Chef’s kitchen features custom cabinetry, Wolf/Sub-Zero appliances, center island, additional sink/prep area, and separate breakfast area. For entertaining perfection, the Butler’s pantry provides a sink, wine refrigeration and dishwasher, with access to the formal dining area.
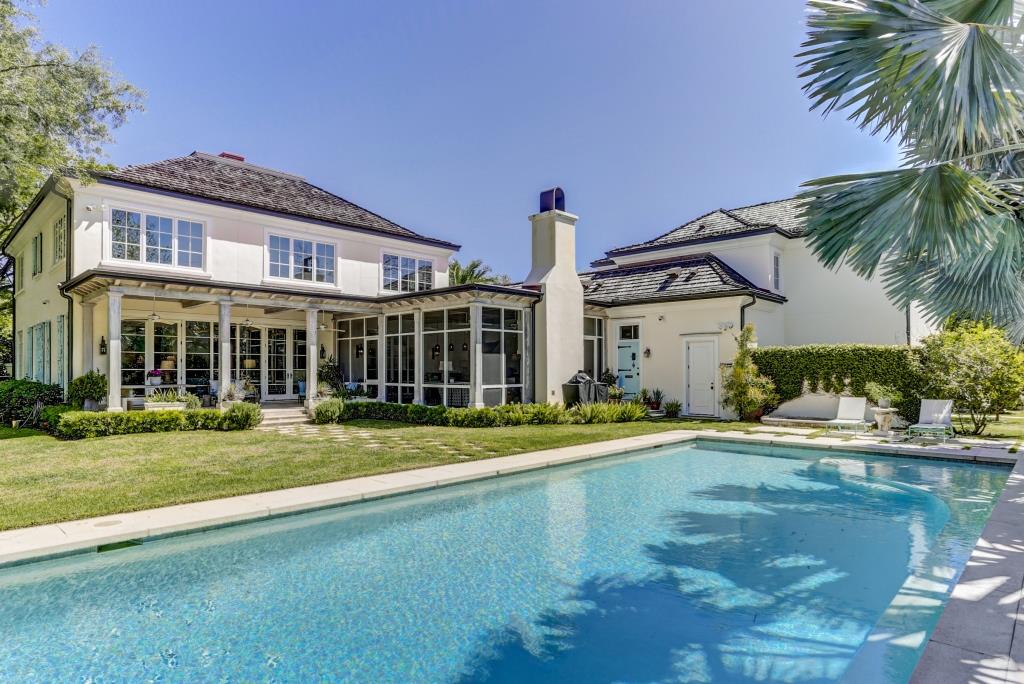
Outdoors, the perfect oasis awaits with a screened lanai, wood-burning fireplace, lounge area, entertaining bar and commercial outdoor kitchen, overlooking a Coral stone patio with an inviting heated pool and lush landscape. A gracious 1,100+-square-foot guest apartment is located over the garage (plumbing for future bath). Upstairs, enjoy the ultimate owner’s retreat with spa-inspired master bath, custom closet and sitting area.
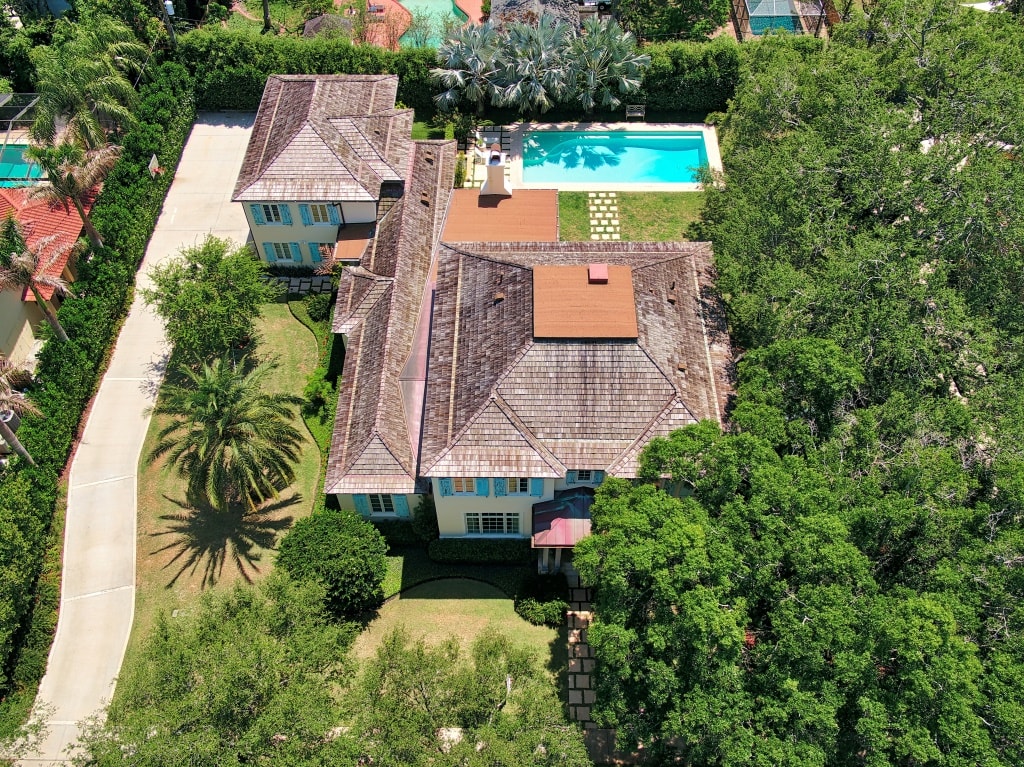
Conveniently located to A-rated schools, enjoy one of the area’s most walkable neighborhoods. Bike to nearby shops and restaurants of SoHo, within close proximity to Palma Ceia Golf and Country Club.
Address: 2804 W Parkland Boulevard Tampa FL, 33609
Price: $4,300,000
Bedrooms: 5
Bathrooms: 4
For more information, contact Jennifer Zales at 813-758-3443 or jennifer@jenniferzales.com.
Jennifer Zales is the exclusive agent representing the Tampa Bay, Florida real estate market as a member of the Haute Residence Real Estate Network. View all of her listings here.
Images courtesy of Jennifer Zales

