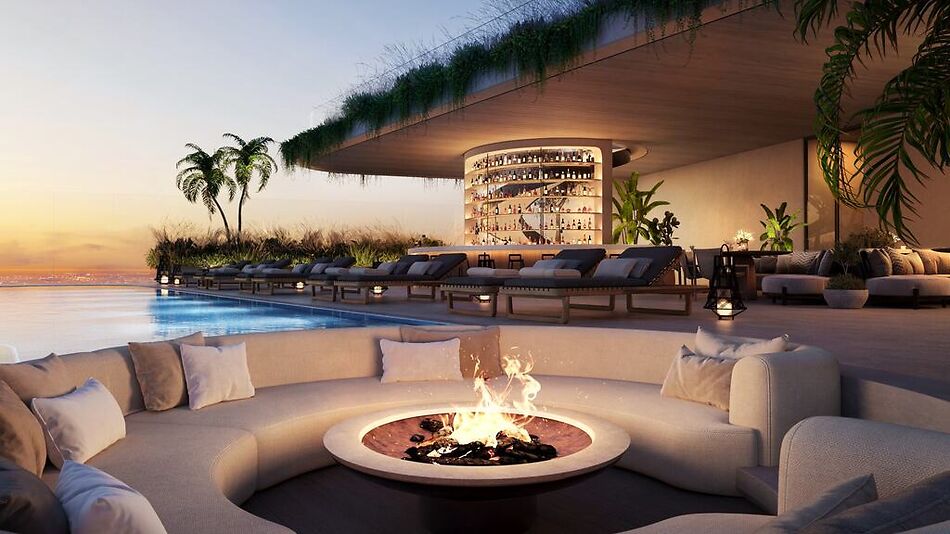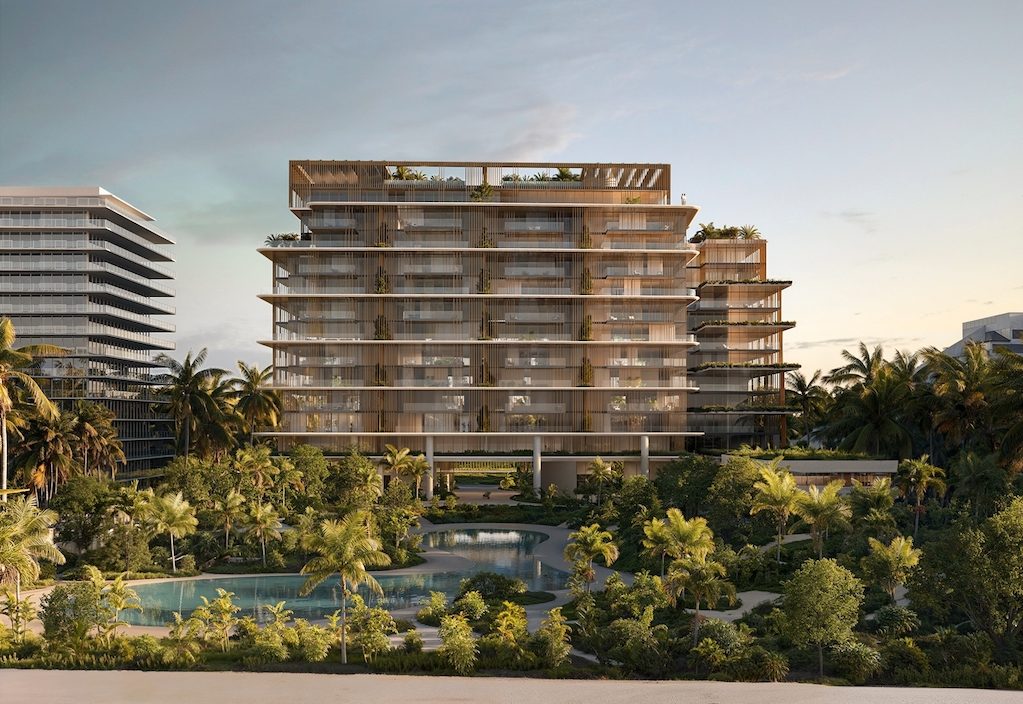Despite growing up on the East Coast (Long Island to be exact) in an eccentric family of dairy farmers, Jamie Bush headed west to discover the unsung heroes of mid-century modern residential architecture in Los Angeles. After observing photographers and artists in Manhattan, Bush was propelled into the study of art and architecture in New Orleans, Venice and Italy. His portfolio includes stints with Marmol Radziner and Kelly Wearstler, but soon founded his own architecture and design firm, Jamie Bush + Co in 2002. Today, he’s known as one of Los Angeles’ top interior designers after working on some of the most significant historical residential modernist homes in the US.
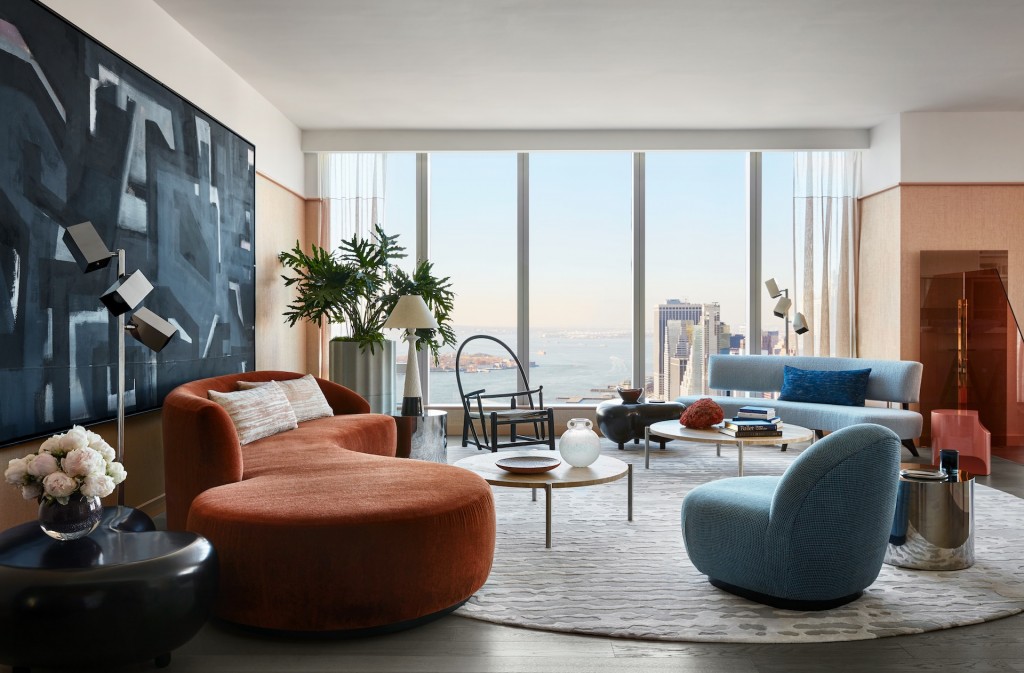 Photo Credit: Courtesy One Manhattan Square
Photo Credit: Courtesy One Manhattan Square
Recognized for his ability to blur the lines between architecture and interior design, his ethos has always been to approach the design of a space as one holistic vision. Admired for his relevant and keen understanding of architecture and design, his firm has collaborated with some of the most respected names in the business including Steven Ehrlich, Marmol Radziner, David Hertz, Walker Workshop, and Barbara Bestor just to name a few. Now, he’s finally returned to make his first mark on the East Coast at One Manhattan Square.
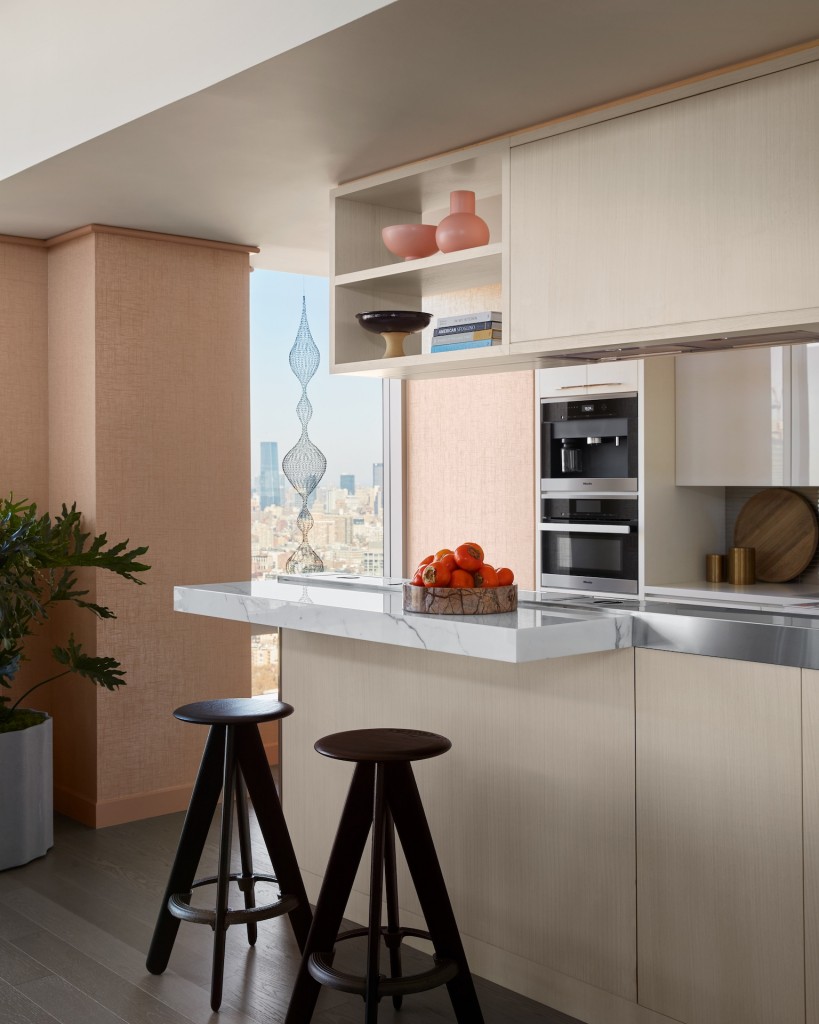 Photo Credit: Courtesy One Manhattan Square
Photo Credit: Courtesy One Manhattan Square
“Extell contacted us looking for a ‘West coast vibe meets East coast sophistication’ and we couldn’t resist! One Manhattan Square is a unique building in New York where Extell dedicated a huge amount of over-scaled public spaces where you can explore and breathe, which is rare in a dense city such as this,” said Bush.
Bush added,”because of the open spaces and generous volumes, it’s a different way of living in New York that we can relate to since we are based in Los Angeles where large open spaces are more the norm. This sensibility translated throughout the building, including our open-plan three-bedroom residence. I feel it was a great marriage – our contemporary interiors and Extell’s fresh take on modern living at One Manhattan Square.”
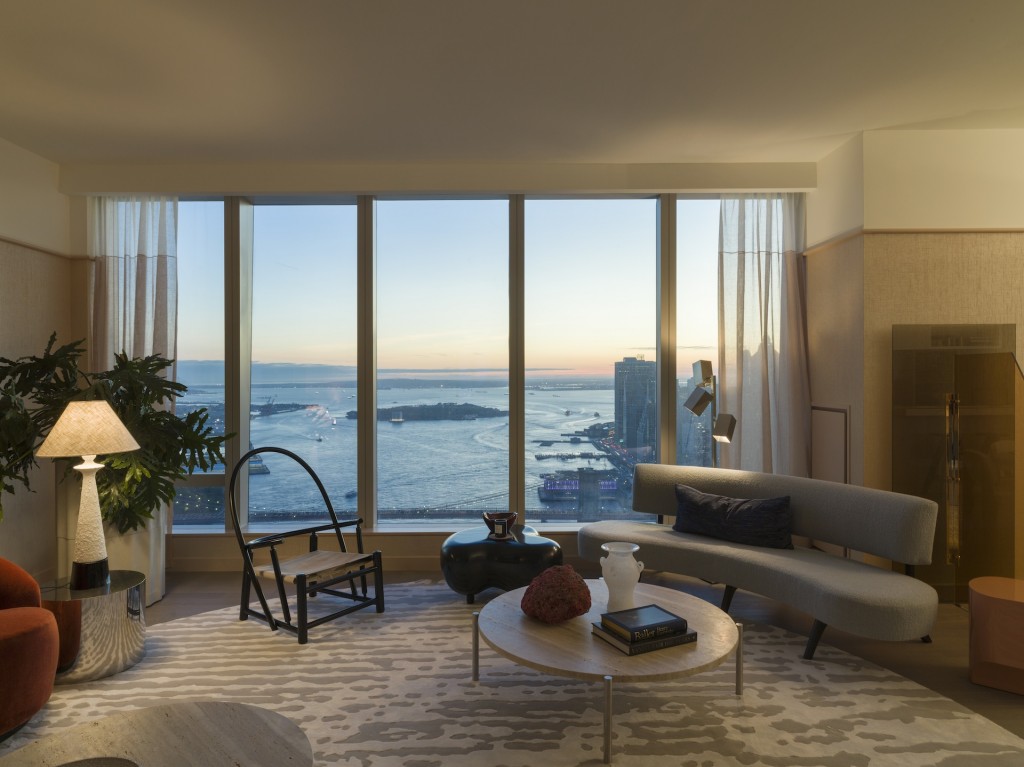 Photo Credit: Courtesy One Manhattan Square
Photo Credit: Courtesy One Manhattan Square
Complete with heart-stopping views of Manhattan, Brooklyn, the East River waterfront, and beyond, the interior design of this three-bedroom home on the 60th floor of One Manhattan Square is inspired by the views, with organic shapes and rich textures that recall the shapes of the New York Harbor and dynamic skyline.
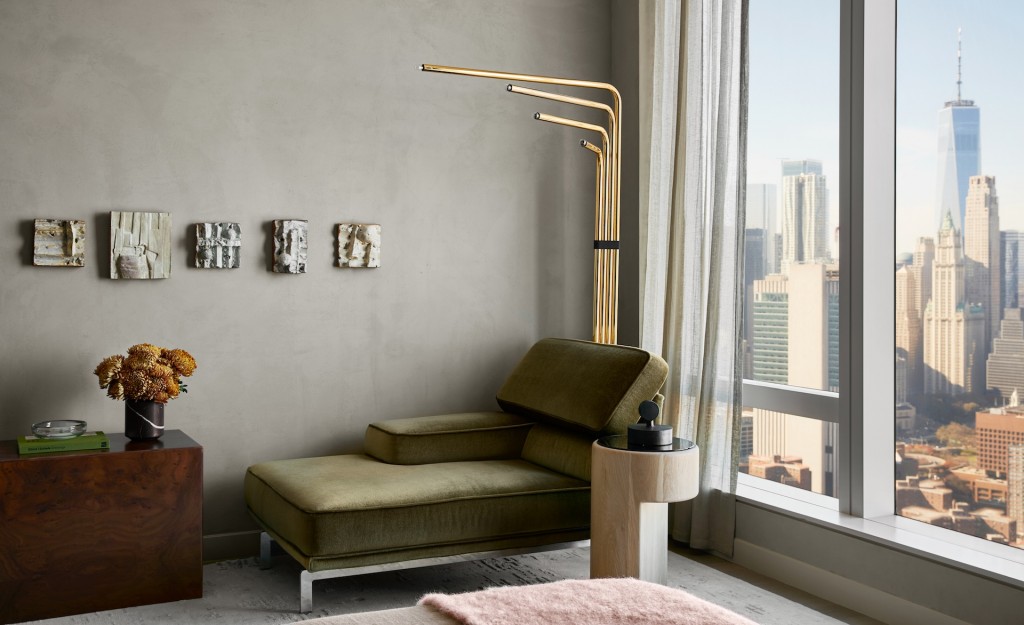 Photo Credit: Courtesy One Manhattan Square
Photo Credit: Courtesy One Manhattan Square
Bush employed his trademark sophisticated, modern aesthetic to create a home for an active, cosmopolitan family. A mix of custom modern furnishings, such as twin curved sofas in the expansive great room, and vintage pieces, like a 1950s Vittorio Dassi bar, resulting in an elevated, yet organic and comfortable, the heart of the home.
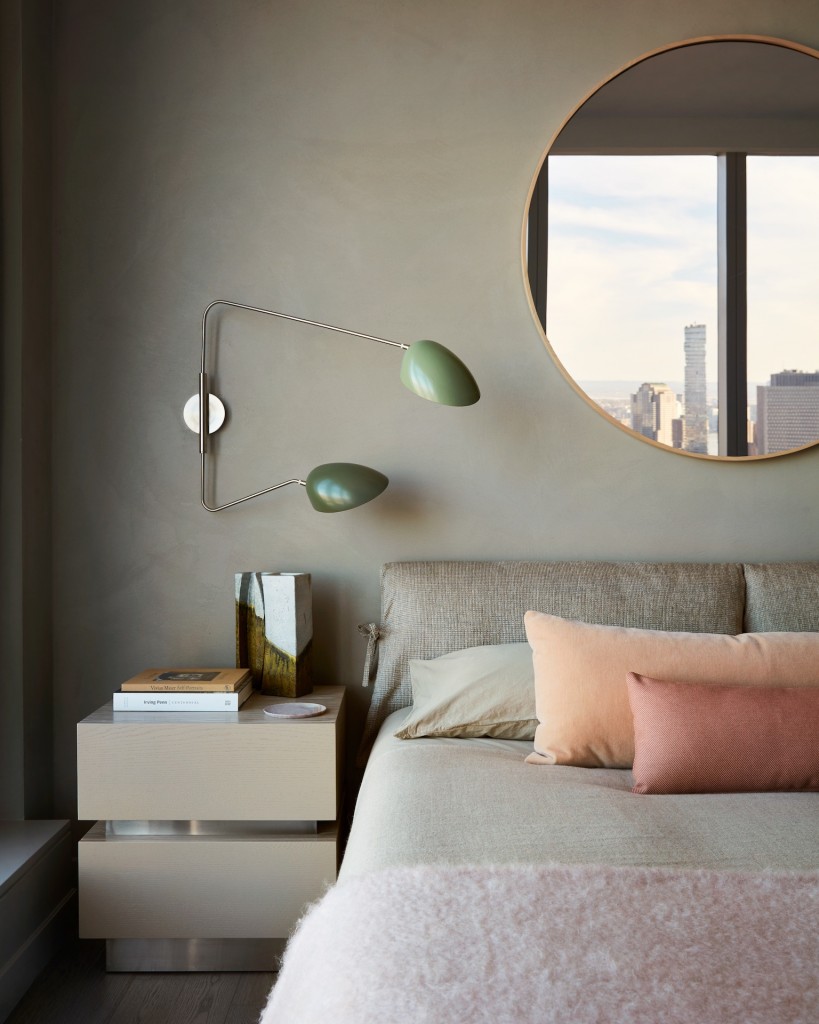 Photo Credit: Courtesy One Manhattan Square
Photo Credit: Courtesy One Manhattan Square
“We took our inspiration of all the natural materials, textures and colors used throughout the building. Bold geometric forms can be found throughout the public areas, lots of wood paneling and wall treatments in corridors and the lounge areas and–of course–the views,” said Bush.
 Photo Credit: Courtesy One Manhattan Square
Photo Credit: Courtesy One Manhattan Square
“We also added a mix of reflected materials to capture the incredible light such as a mix of polished metals – brass, bronze and chrome, as well as different glass treatments, which can be found in the glass room dividers, candlesticks, foil backed wall coverings and mirrors. In the end, we wanted to create a balanced design of bold, colorful organic forms rendered in luxurious materials such as mohair, silk and wool, exotic woods, stone and handblown glass.”
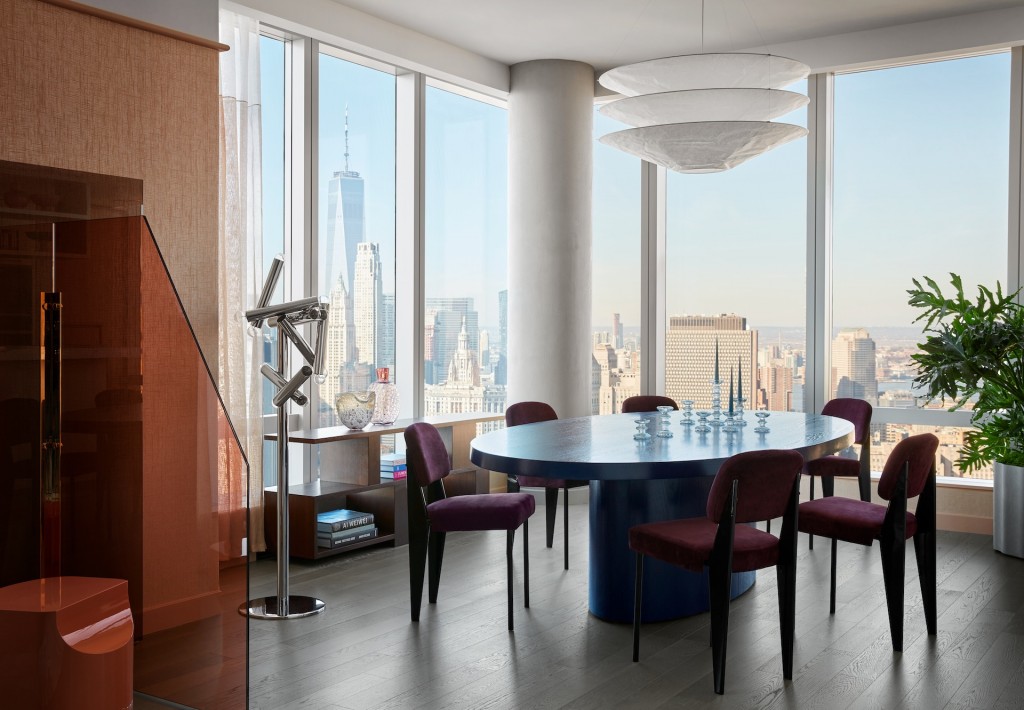 Photo Credit: Courtesy One Manhattan Square
Photo Credit: Courtesy One Manhattan Square
The entire residence is clad in rich texture, such as in the serene master bedroom, where layers of calming neutral tones complement the panoramic city and water views.
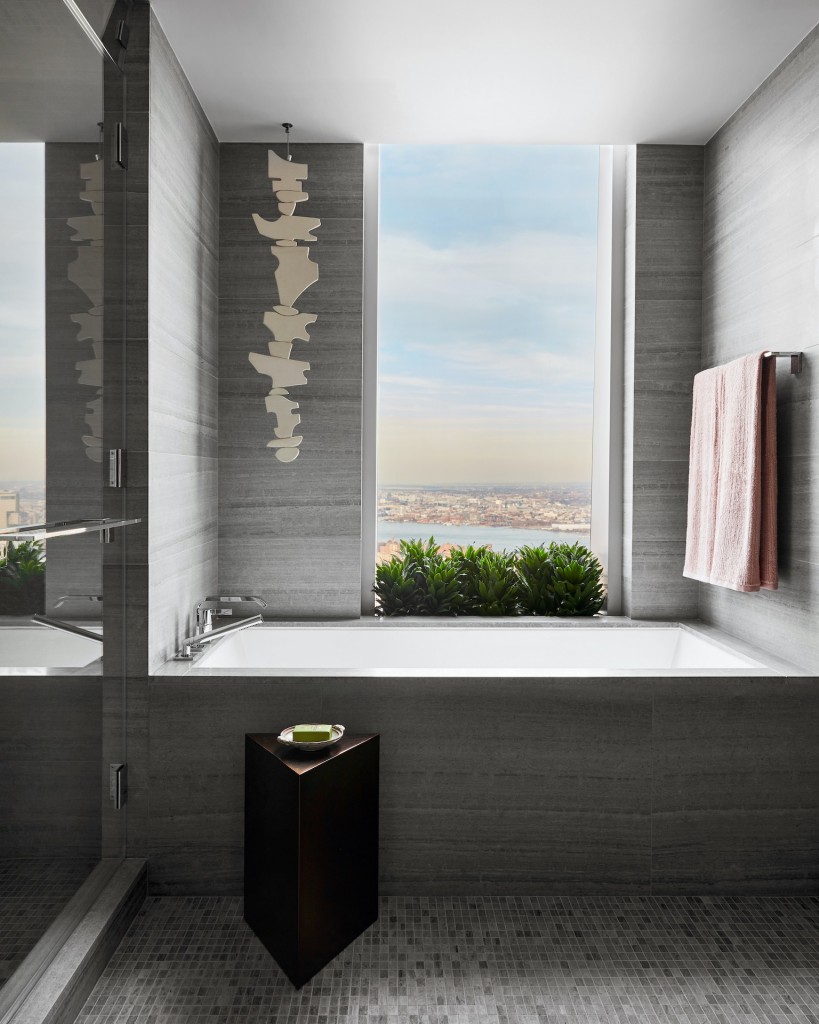 Photo Credit: Courtesy One Manhattan Square
Photo Credit: Courtesy One Manhattan Square
“I feel one of the show stopper pieces in the living room are the pair of colored contemporary glass Vela Screens by Bernhardt & Vella from Arflex. These screens are made of laminated pastel colored glass panels in bold geometric forms attached by architectural brass brackets. They were a perfect addition to the living room furniture plan because they captured the incredible light of the 60th-floor residence while providing a stylish separation from the entry and the dining room,” he said.
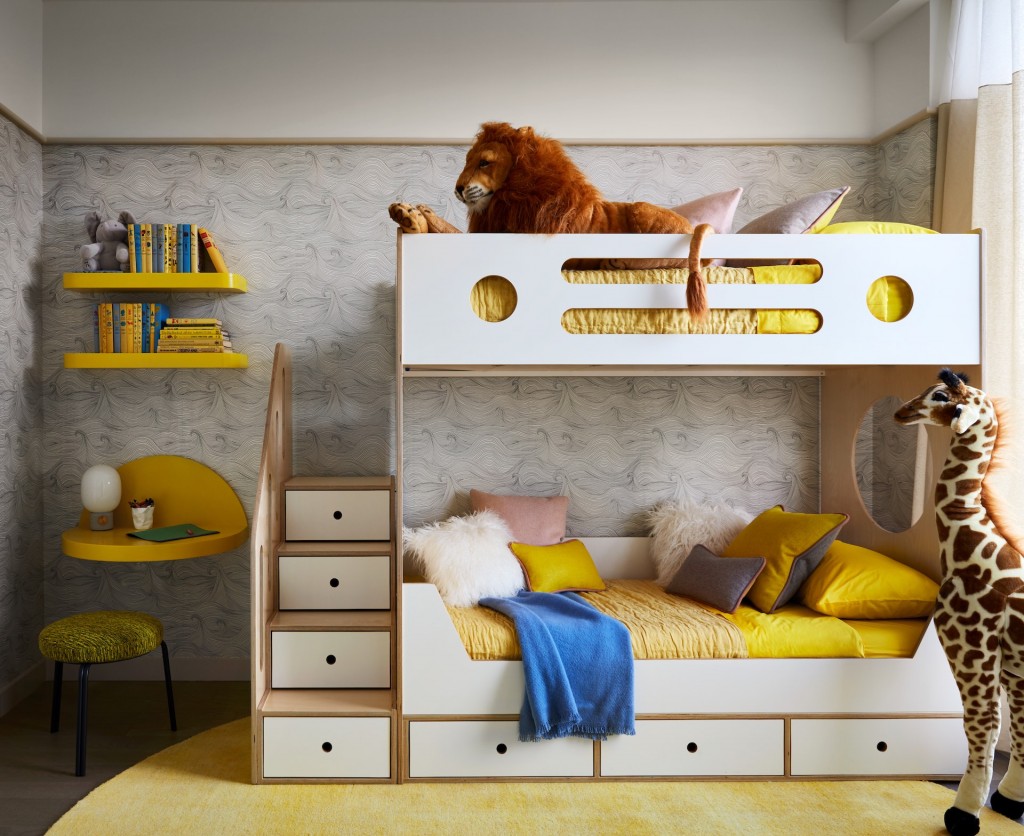 Photo Credit: Courtesy One Manhattan Square
Photo Credit: Courtesy One Manhattan Square
In a children’s bedroom, a geometric Casa Kids bunk bed creates a playful atmosphere, bolstered by bright pops of unexpected color. Each room is an immersive experience that reflects the home’s luxurious finishes and atmosphere.
But is this his first and last New York project? When we asked, he said, “well I’m originally from NY and all my family is there, so yes, of course, I hope to be doing more projects in New York soon. We are currently working on finishing up a crazy charming 3 story Houseboat getaway for myself and my partner on Long Island close to my family so it gets me back to New York several times a year.”


