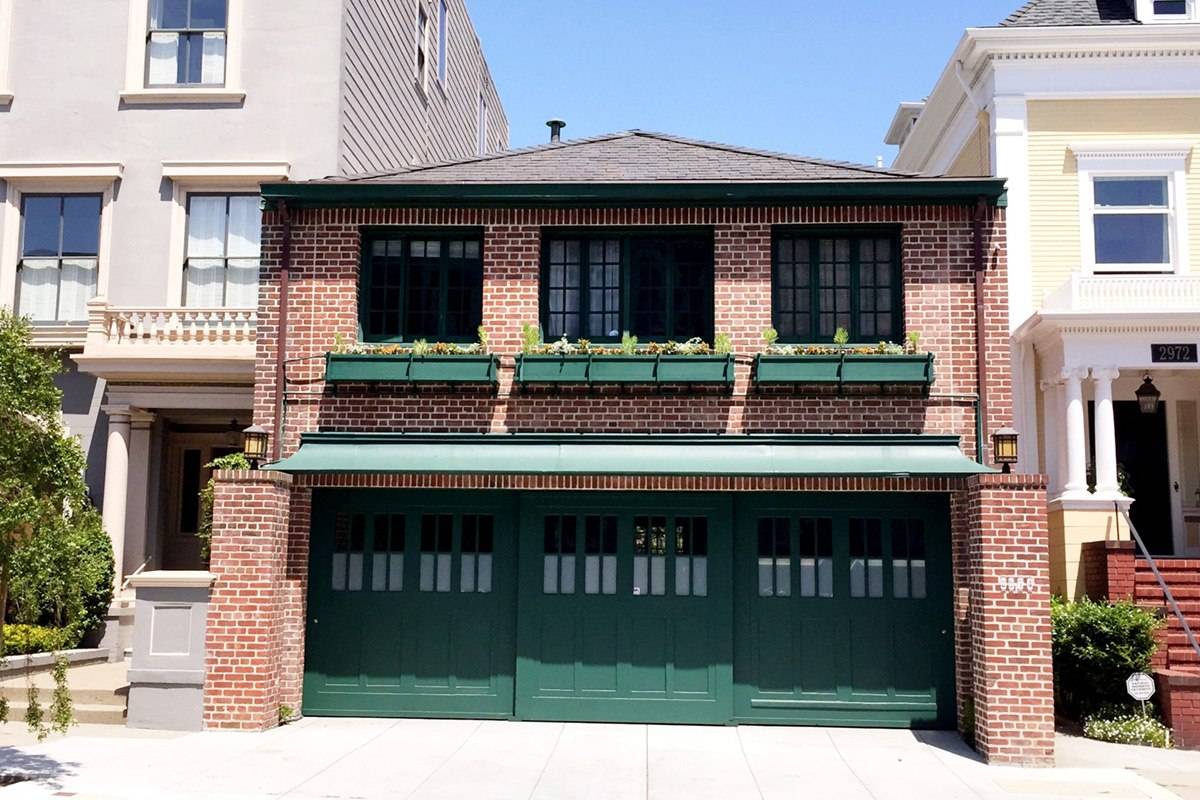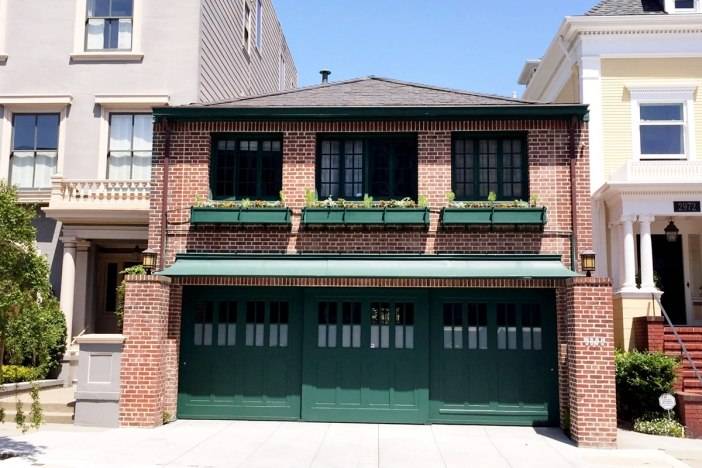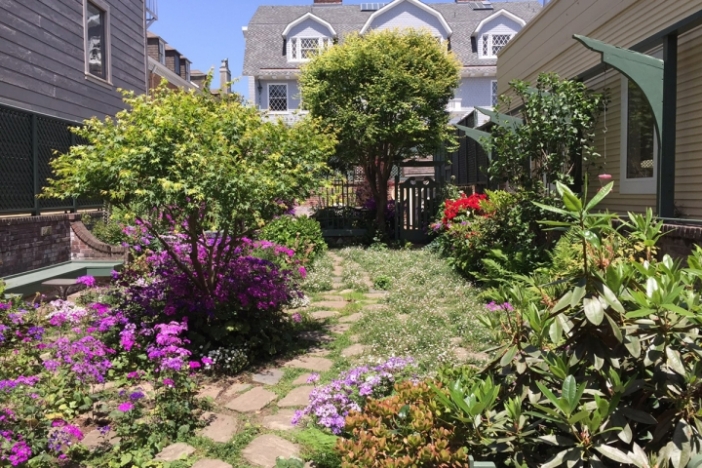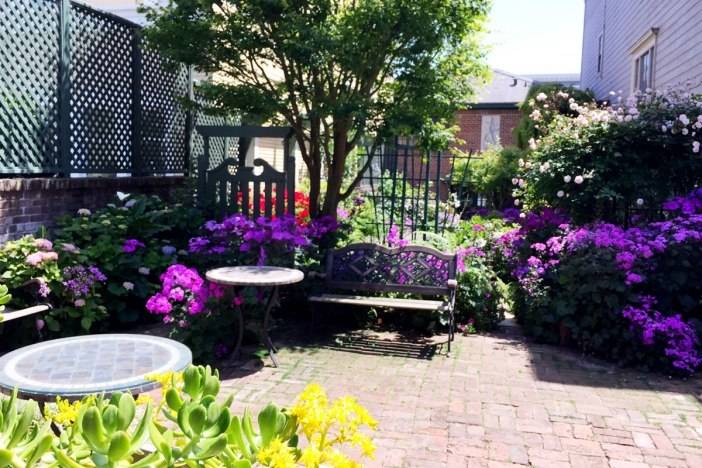The quaint brick carriage house, known as the Julia Morgan Carriage House, which fronts on Pacific Avenue was constructed in 1917 and designed by notable native California architect Julia Morgan to serve the Newhall Mansion directly adjacent–an Albert Farr commission built earlier in 1907 on the famed Gold Coast. Julia Morgan is probably best known for her work with William Randolph Hearst in the construction of San Simeon on the California Central Coast.
This modest structure, nevertheless, also has a great deal of character with high ceilings throughout the upstairs and the ground level, as well as many fine period details.
A three-door garage fronts on Pacific Avenue plus a separate, finished spacious storage room, laundry, and half bath are located on the ground level in back.
Upstairs the entry porch opens to a central hallway. The contemporary kitchen has a large pantry and a dining area overlooking the colorful rear garden. Across the front width of the building lies the living room, featuring built-in bookshelves across the common wall to a bedroom, which includes a spacious walk-in closet. The remodeled bath and linen closet are situated off the central hallway.
Other amenities include updated systems, hardwood floors, a slate roof, a gated entry, and an oversized rear yard.









