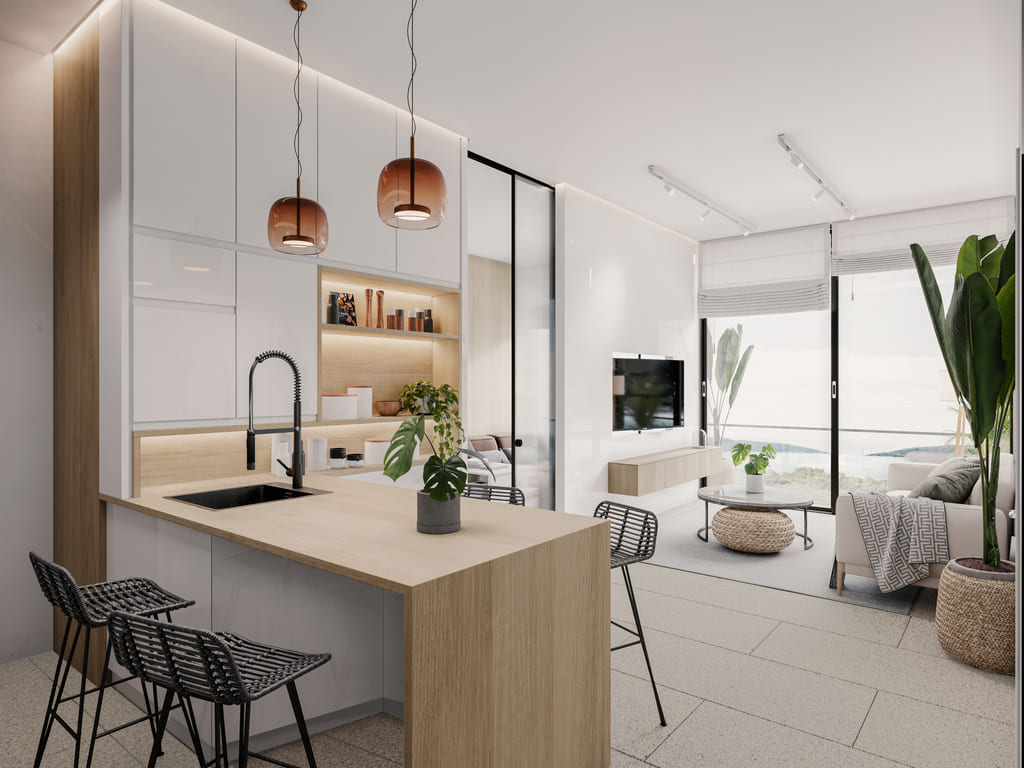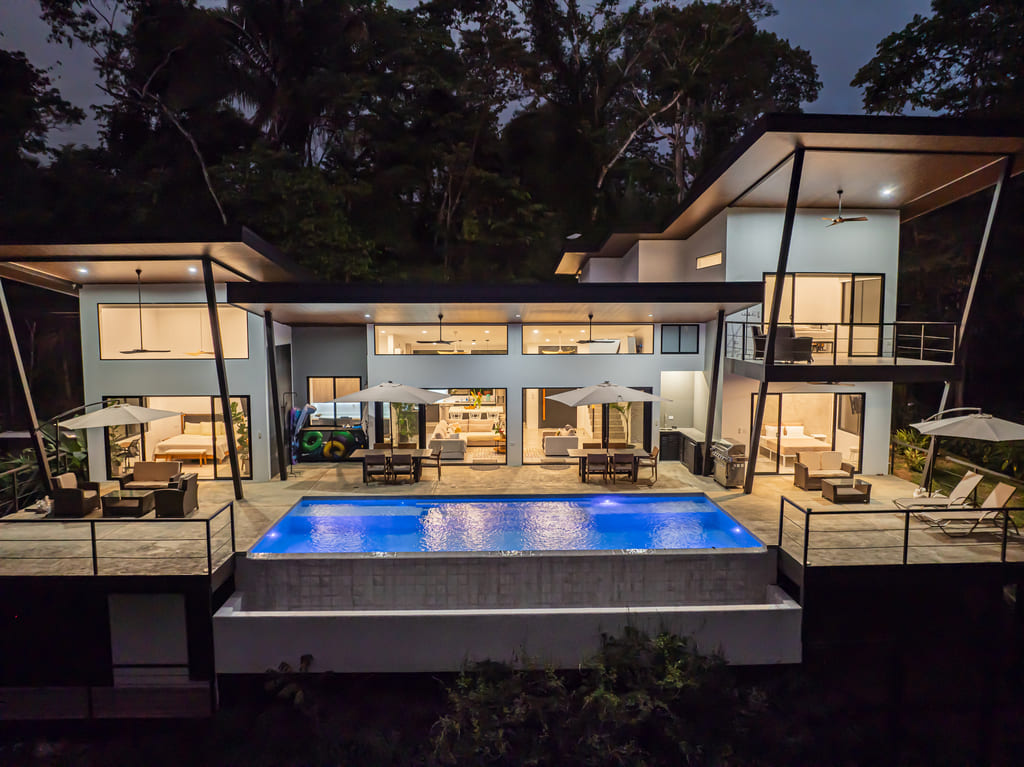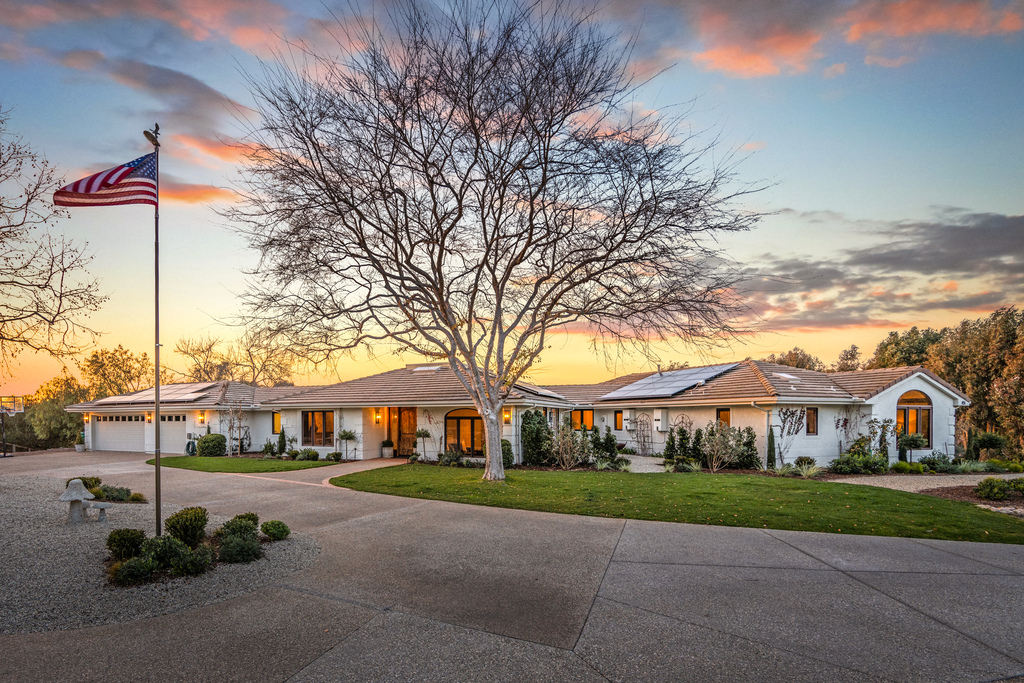For the devoted art collector, a penthouse might be better suited as an art gallery than as a residence. A lofty New York City penthouse asking $45 million has served as just that, Luxury Listings reported.
Designed by James Carpenter, the architect for 7 World Trade Center, the four-bedroom, four-and-a-half-bathroom residence in Tribeca was purchased by investor William Duke in 2009 for $30.5 million.
Instead of living in the unit, Duke used it to showcase his expansive art collection. In 2011, he listed it for $48 million, and since, the home-turned-art gallery has been on and off the market, wavering between $44 million and $48 million.
Spanning the top two floors of the Sky Lofts Condominium, the 7,500-square-foot residence, with a 4,500-square-foot wraparound terrace, is encased in “UV coated high-performance, museum-quality insulated glass,” floor-to-ceiling windows, with 18-foot ceilings, the listing states.
The penthouse is accessed via a private, key-locked elevator, and all rooms are entered through oversized glass sliding doors.
An eat-in, chef’s kitchen is equipped with premium finishes and fixtures, which include custom white lacquer cabinets, bluestone counters, and professional-grade appliances.
Outside on the terrace, there is a stainless steel kitchen, a hot tub/lap pool, an outdoor shower, and a teak-decked dining area, offering an exceptional view of the Freedom Tower.
Inside, two staircases, one a sculptural steel and glass elliptical-style, lead from the main floor and wrap-around terrace, to the second-level bedrooms.
Every bedroom features an en suite bathroom, large closets, and breathtaking views.
The master suite, facing the Hudson River, is designed with a spa-like, honey-colored, onyx bathroom with terrazzo floors, a steam shower, a Jacuzzi and sauna, and two walk-in closets, in addition to one of three wood-burning fireplaces enjoyed throughout the home.
Other design details include hand-troweled plaster walls and ceilings; Lutron light and shade systems; museum-quality, polished concrete and teak hardwood flooring; heated bathroom floors; artwork display lighting; a state-of-the-art, high-tech security system; and humidification and climate control systems.
There are three parking spaces available for this unit.
Built in 1929 as a printing factory, the building at 145 Hudson St. was converted in 2000 to the Sky Lofts Condominium, a 17-story, 21-unit condominium development.
The building features a 24-hour doorman, lobby, and shared roof deck.
The listing at 145 Hudson Street is at held by Raphael De Niro of Douglas Elliman.
Images courtesy of Douglas Elliman



















