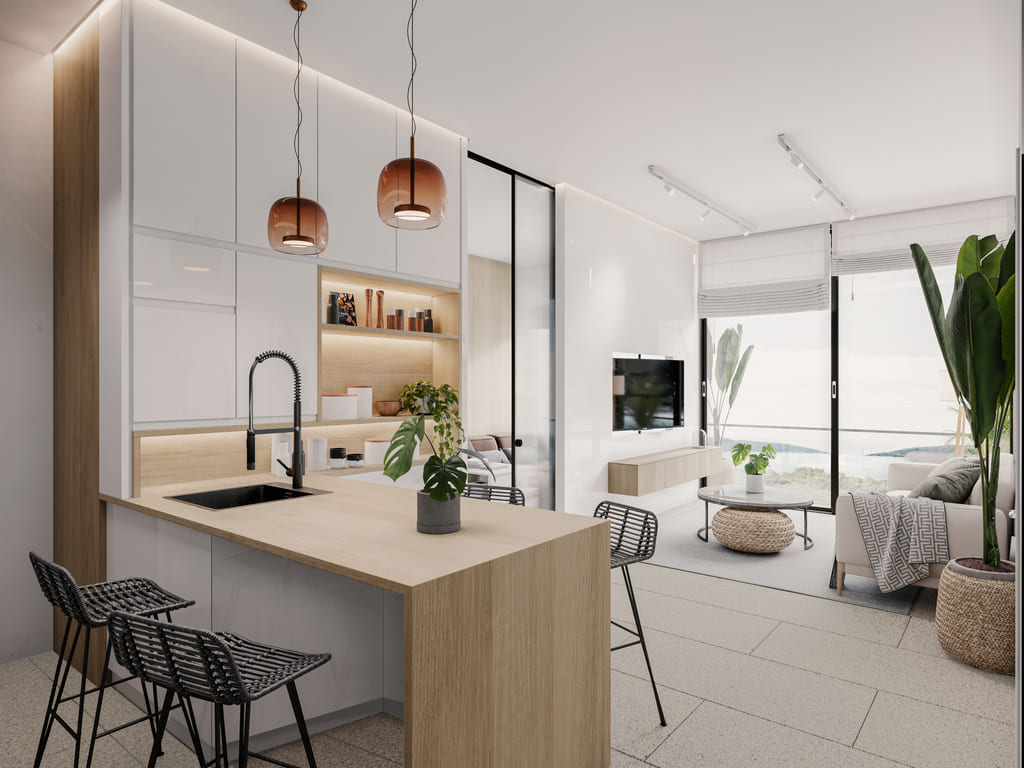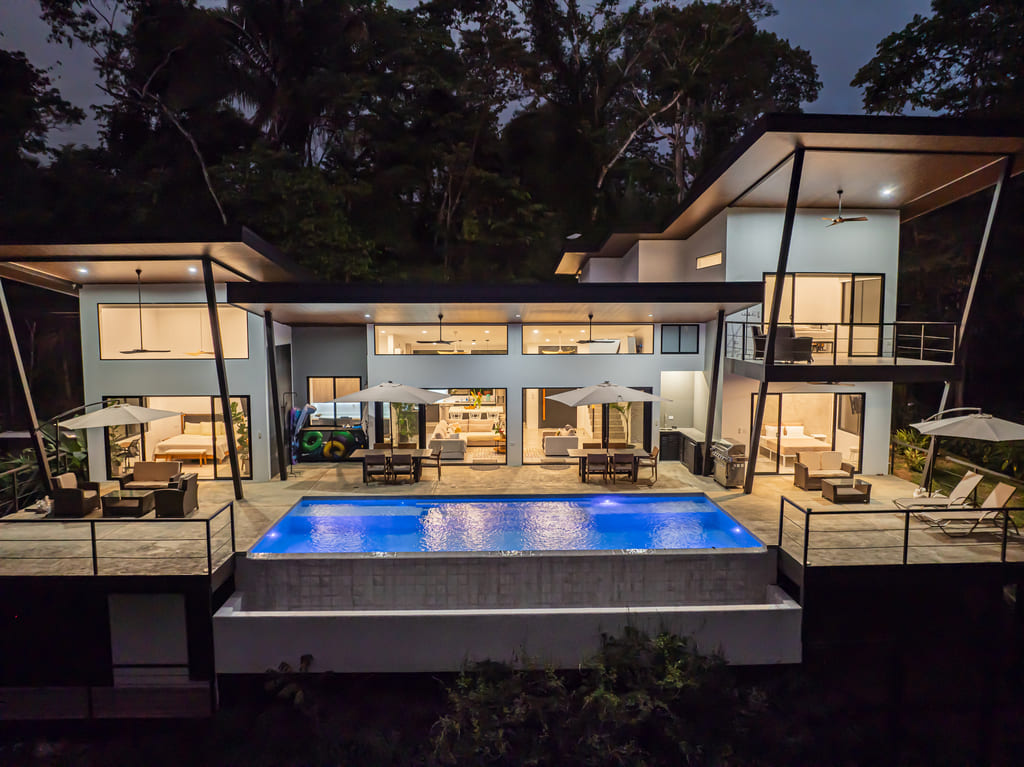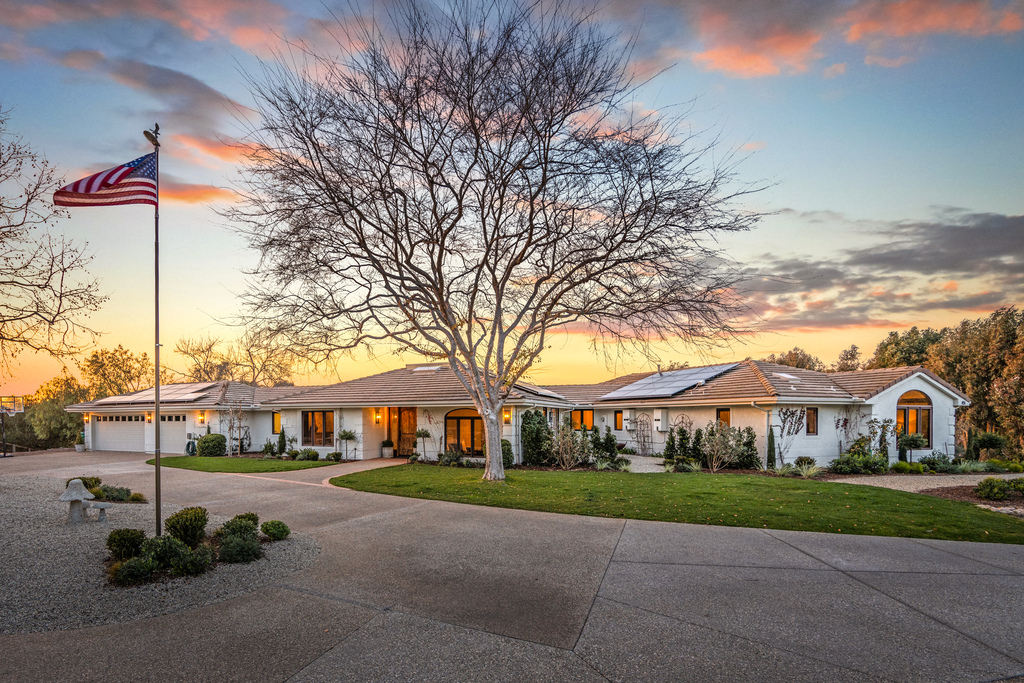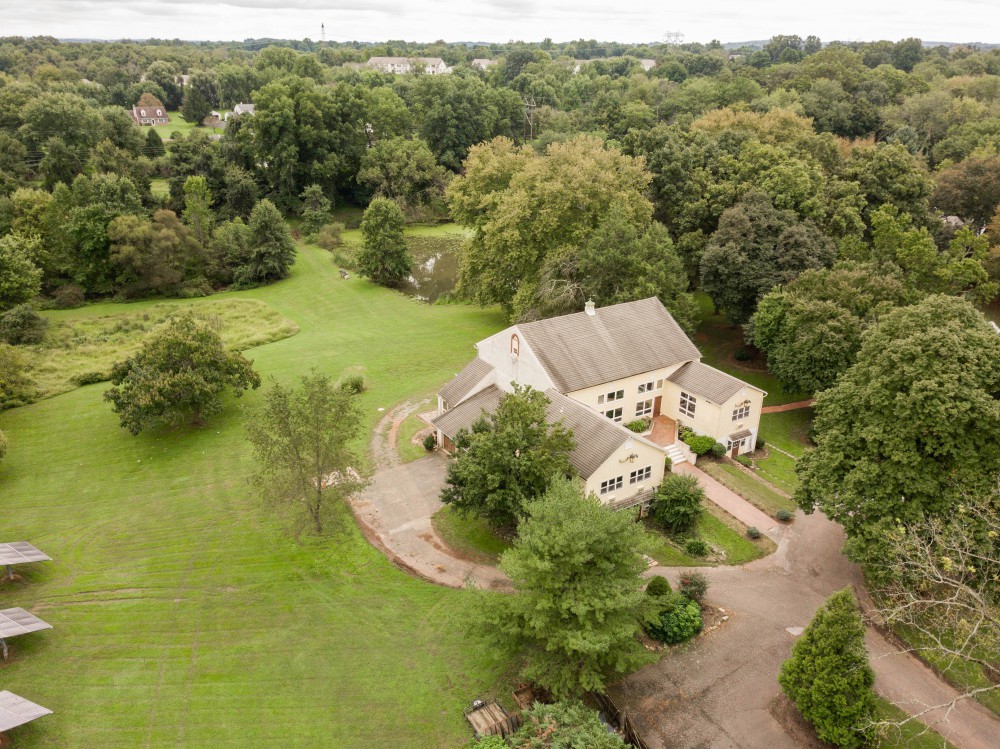
Welcome to this 31-acre country compound rich with Revolutionary War history and attributes. Encompassing a farmhouse style main residence containing 4,200 square feet, a converted barn zoned for a business, a three-story 1,700 sq. ft. guest house, one-story private gym, separate pool house, tennis court, in-ground pool and a 4.5 acre sub-divided rear lot, this magnificent beautifully landscaped property is truly one-of-a-kind. The main house features a number of high quality custom finishes. The entrance foyer leads to an expansive modern kitchen, center island and Jenn-Aire appliances and dining area with a wall of windows that behold beautiful views of the estate. There’s also a cozy living room, dining room and study with a walk-in fireplace and recessed wet bar. Second floor laundry room for added convenience. There are two staircases to the second floor where there are four spacious bedrooms and four full baths. The large owner’s suite has his and her bathrooms and walk-in closets plus a stone fireplace. Two additional bedrooms share a hall bath with entrances on each side. A fourth en-suite bedroom has its own full bath. The second floor hallway has been uniquely transformed into a reading/ lounge area with two day beds. The third floor features an additional bedroom with a fully remodeled bath and tons of storage. The pride and charm of this home shows with finishes including natural hardwood, and slate flooring, built-in bookcases and the walk-in fireplace. The two-story Solar powered converted barn’s lower level east wing contains an efficiency apartment. while the west wing serves as a small office. The upper level contains a zoned large open office with exposed beams. Like the lower level, there are two wings, one with a kitchenette and break area and two bathrooms and the other, a private conference room. Additionally, there are six parking bays for cars or equipment storage. The quaint three-story guest home’s first floor includes a living room, dining area and kitchen, the upstairs has two bedrooms, one full bath. The stone pool house boasts a full-size sauna. So many possibilities for this unique treasure.
Address: 886 Vaughn Rd., Pottstown, PA 19465
Price: $2,150,000
For more information, please contact Terese Brittengham and Tom McCouch at 610-792-5900 or teresekw@gmail.com
Terese Brittengham and Tom McCouch are the exclusive agent representing the Pennsylvania real estate market as a member of the Haute Residence Real Estate Network. View all of their listings here.
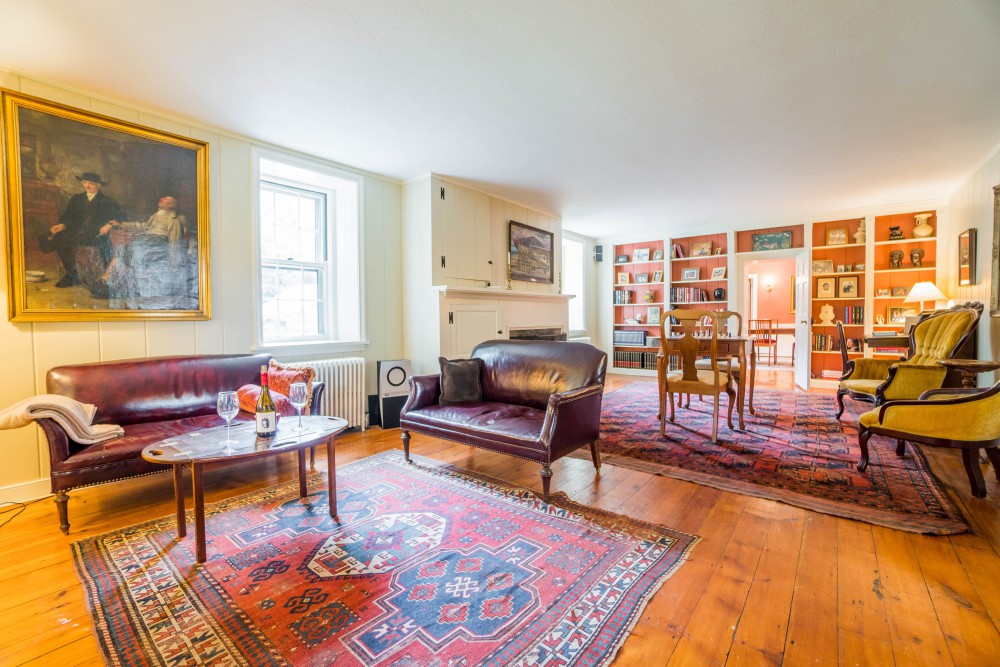



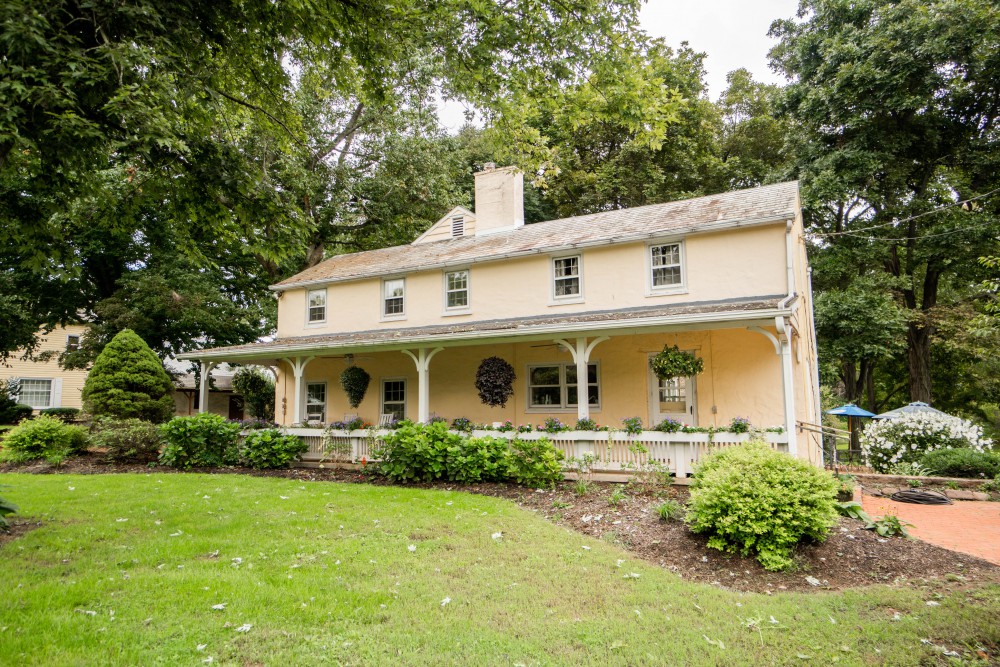
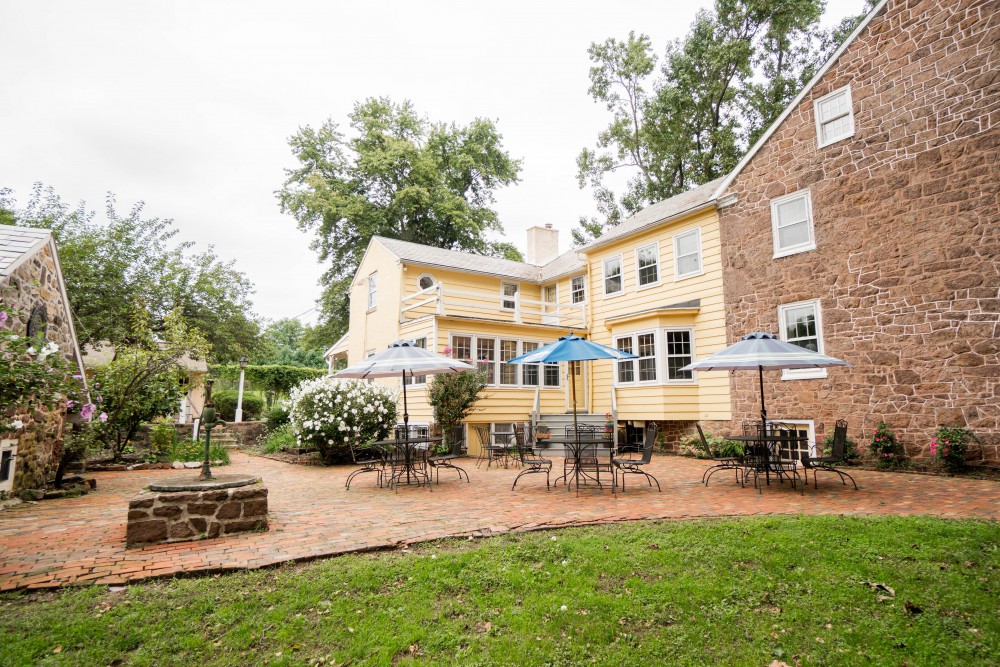

Photos courtesy of Terese Brittengham and Tom McCouch


