André Fu is responsible for the interiors of some of the world’s most celebrated spaces including the St. Regis Hotel in Hong Kong, Waldorf Astoria Bangkok, Berkeley Hotel in London, and Villa la Coste in Aix-en-Provence. The 53 West 53 residence is his first foray into the North American market.
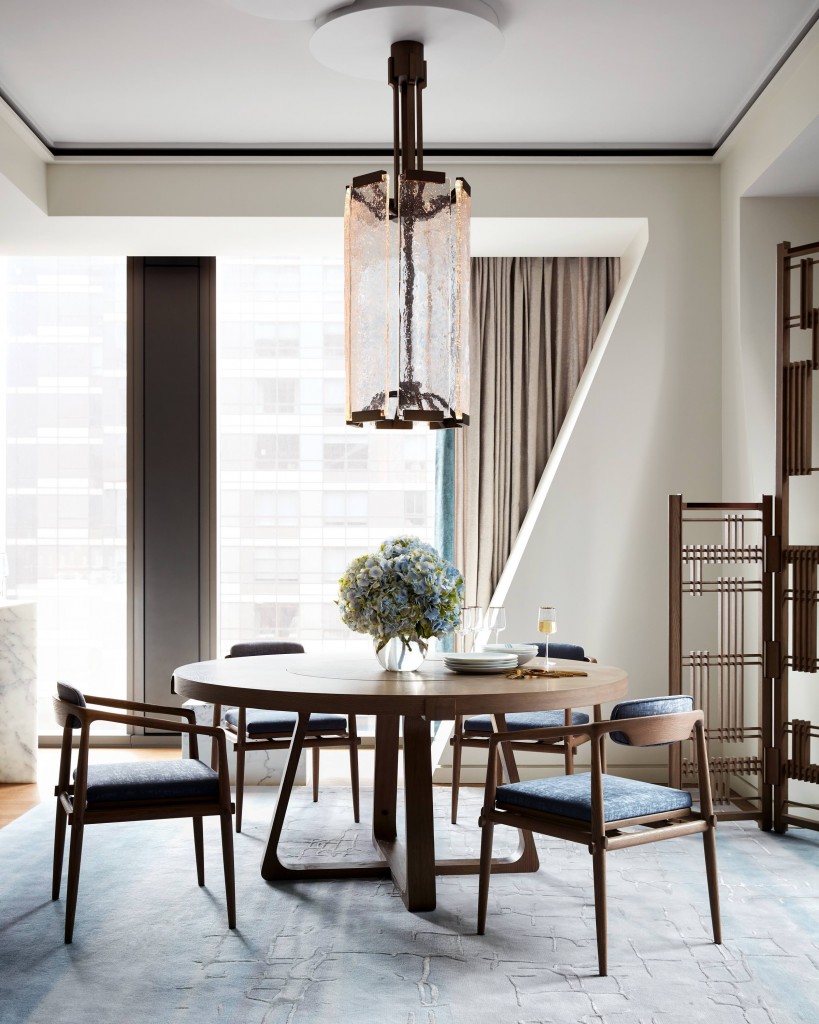
Photo Credit: Stephen Kent Johnson
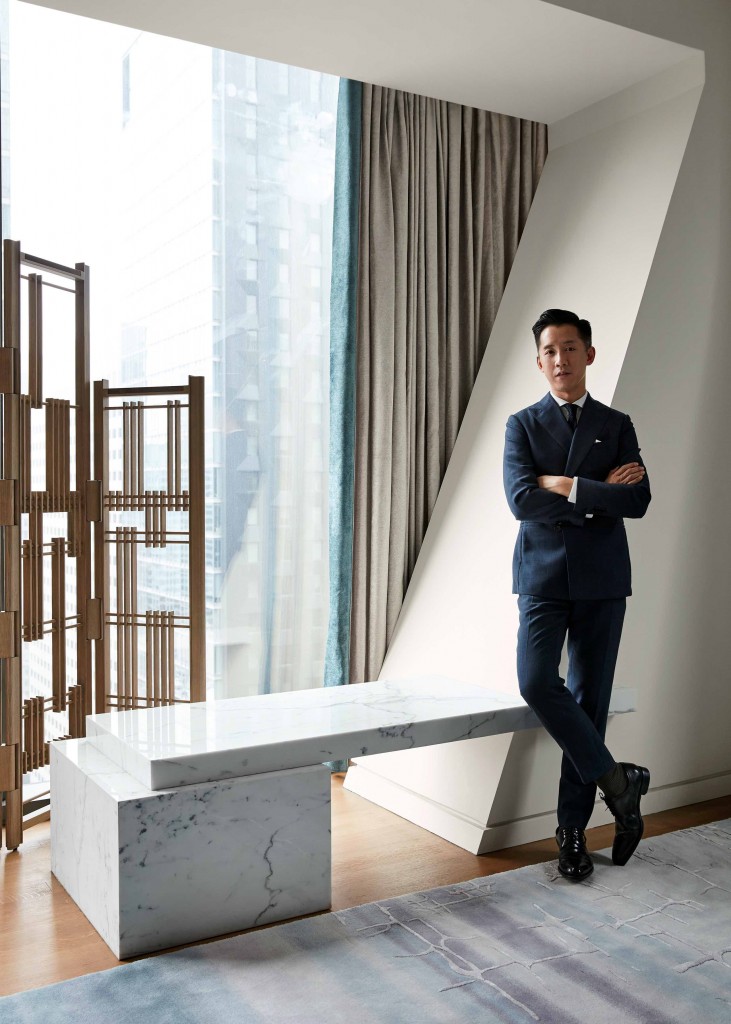 Photo Credit: Stephen Kent Johnson
Photo Credit: Stephen Kent JohnsonThe residence features distinctive design elements that evoke an artful mindset. Fu collaborated with French gallerist Emmanuel Perrotin to curate key artworks showcased throughout the home.
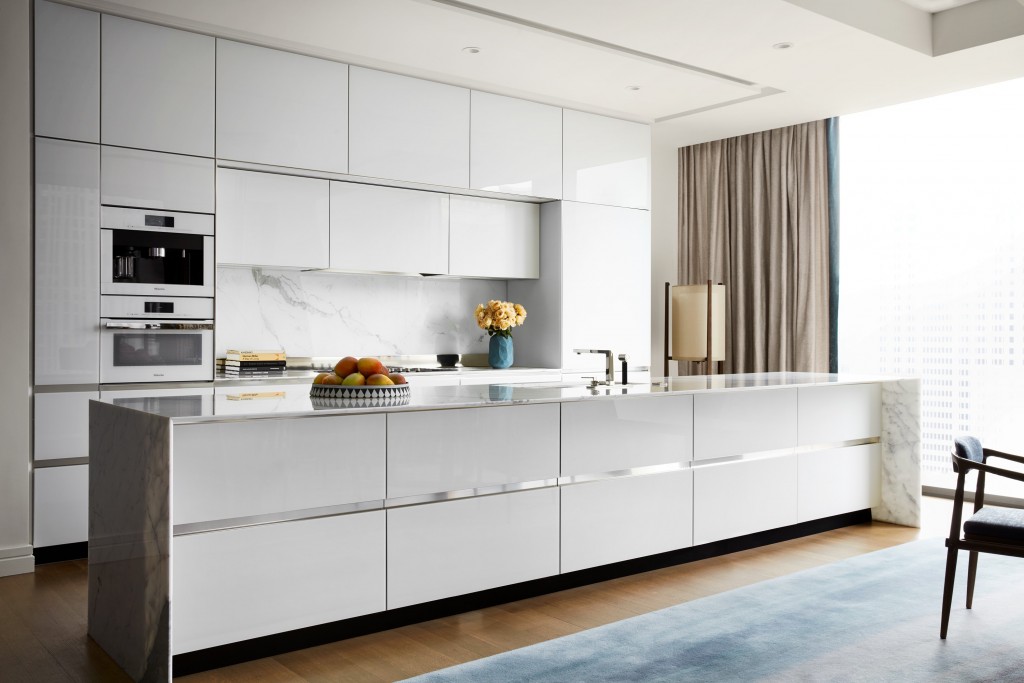 Photo Credit: Stephen Kent Johnson
Photo Credit: Stephen Kent Johnson
New pieces from the Andre Fu Living collection, that recently debuted at Milan’s Furniture Fair, are featured extensively throughout the space. The collection is inspired by Fu’s childhood memories of memorable places and different cultures that informed Fu’s distinct aesthetic. The furniture pieces complement the residence’s unique architecture with a palette of stained grey oak and anodized bronze, highlighted with subtle accents of dusty burgundy and mineral blue.
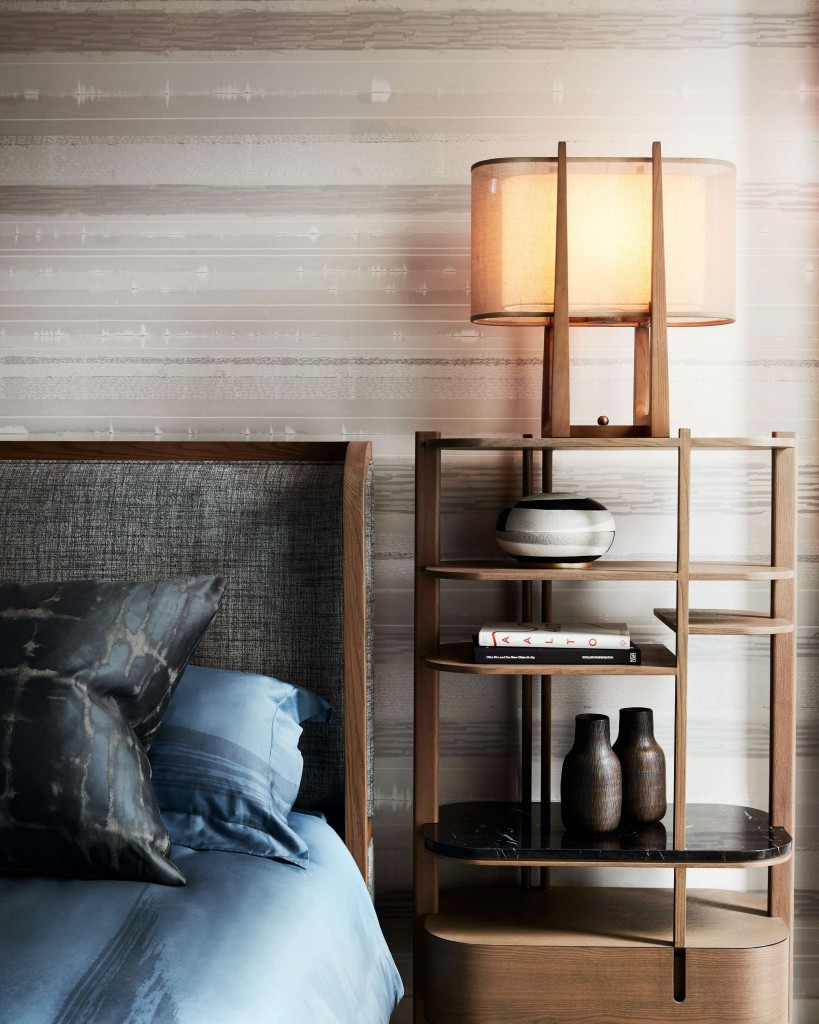 Photo Credit: Stephen Kent Johnson
Photo Credit: Stephen Kent Johnson
Walking into the home, visitors are greeted by a stunning, minimalist canvas artwork by renowned Korean artist Pak Seo Bo. It sits above a custom-made cast bronze console table set on limed oak flooring. The corner living room includes a bespoke sculptural curvilinear screen in high gloss piano lacquer that depicts the silhouette of the city’s skyline. It is set against a plush ivory sofa and the Interlock coffee tables from the AFL collection.
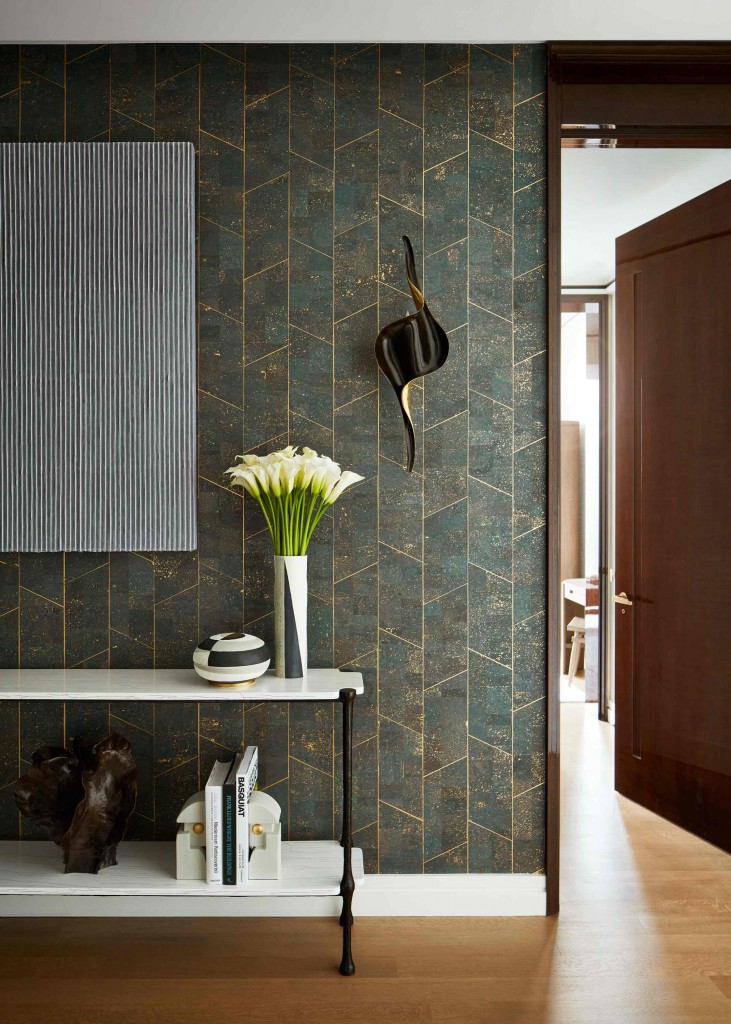 Photo Credit: Stephen Kent Johnson
Photo Credit: Stephen Kent Johnson
The separate dining area includes a vast six-seater dining table and a handmade screen partition designed by Fu. The master bedroom suite showcases a palette of expressive mineral blue and icy grays. The secondary bedroom features a Bamboo Watercolor carpet, and an ottoman upholstered in mud salmon, accented with a palette of dusty burgundy. The space is finished with stunning bronze table lamps with glowing cast glass, as well as an array of modern century inspired objects.
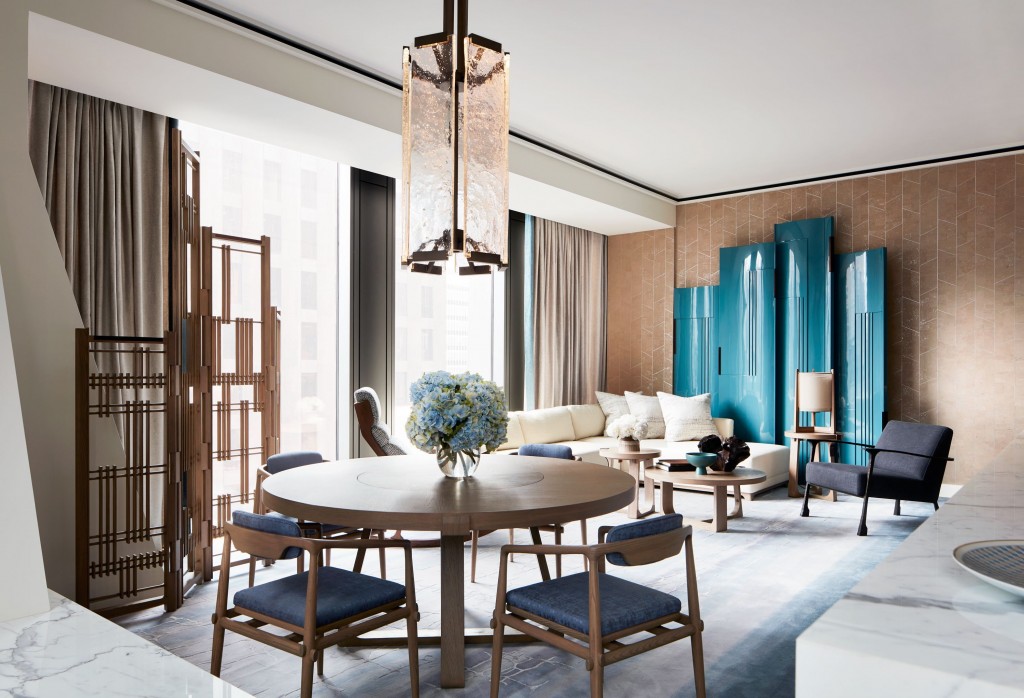 Photo Credit: Stephen Kent Johnson
Photo Credit: Stephen Kent Johnson
53 West 53 has the unique distinction of being integrated into MoMA’s architecturally distinguished urban campus. Three new gallery levels will be created within the base of the building, each accessed from and connected with the museum’s existing exhibition spaces. Residents will receive deeded memberships at MoMA, which include the potential for the building to host private events in the museum’s iconic Sculpture Garden.





