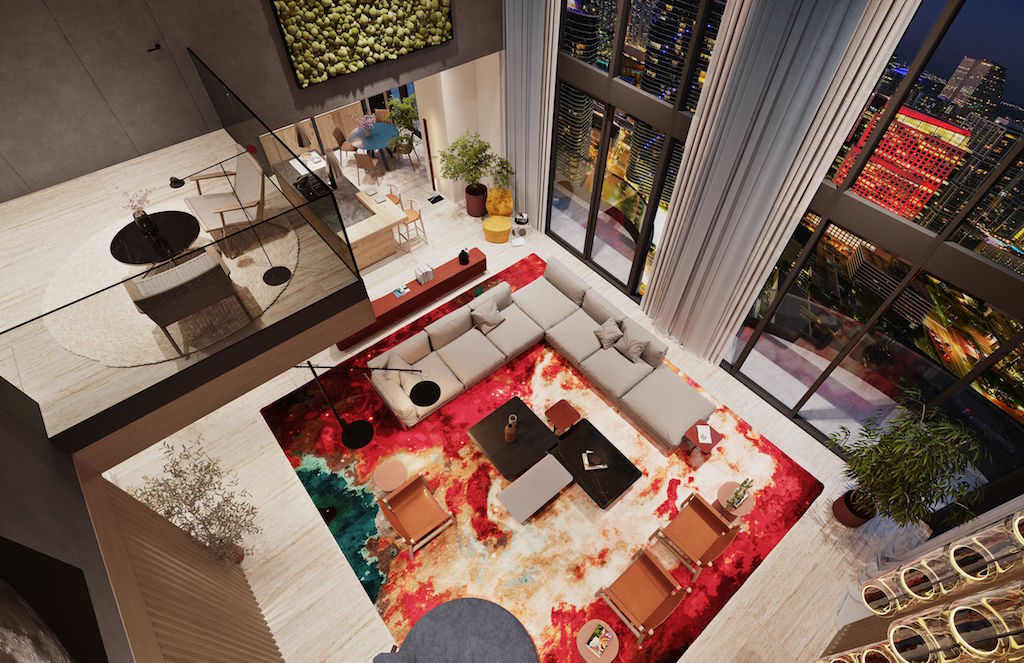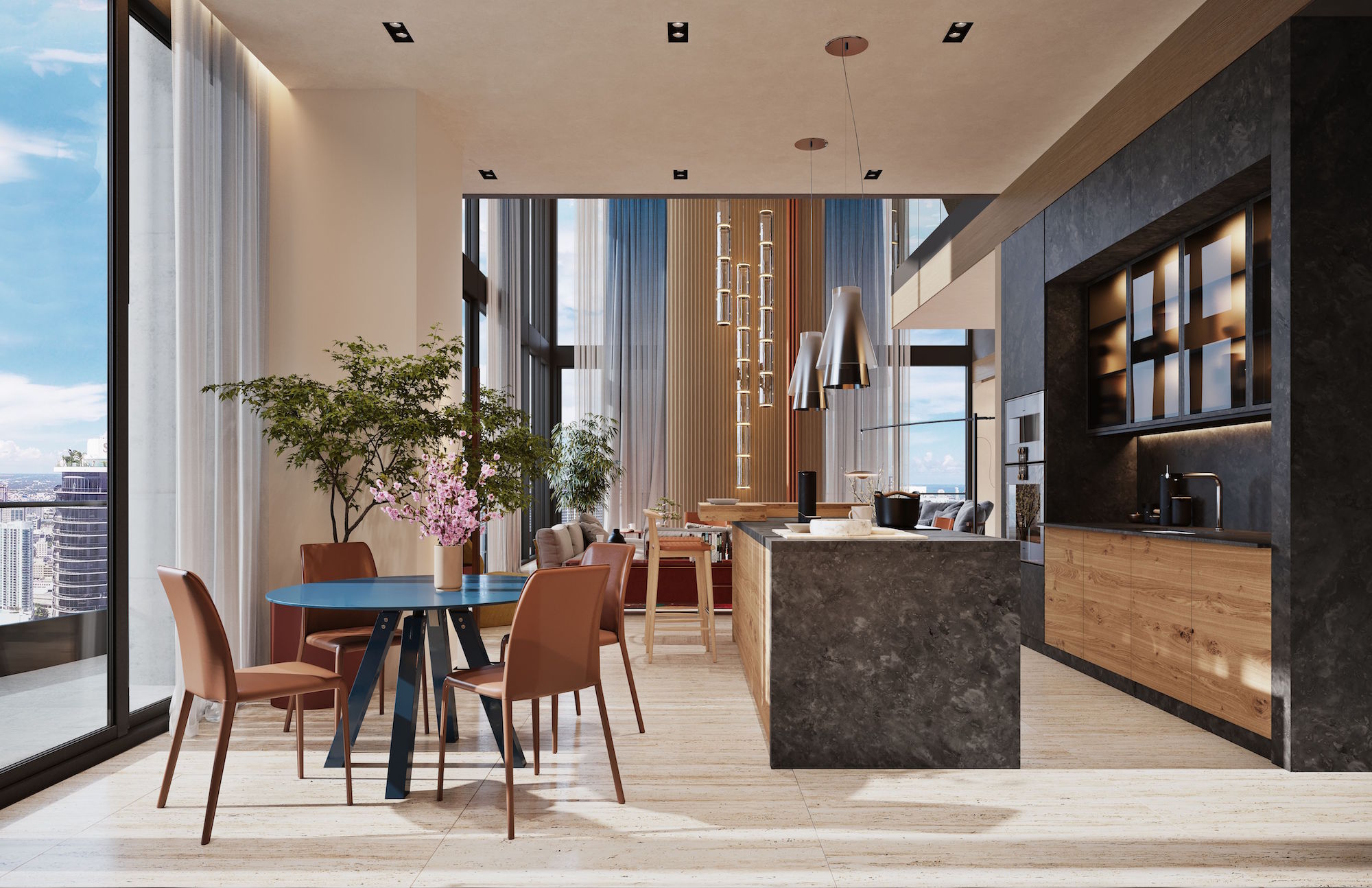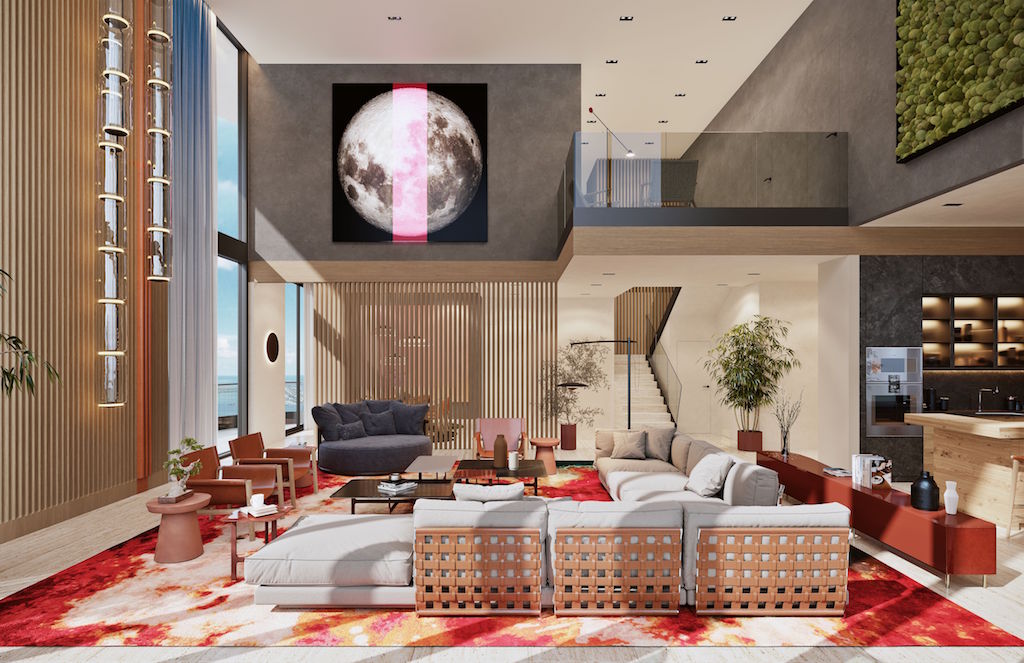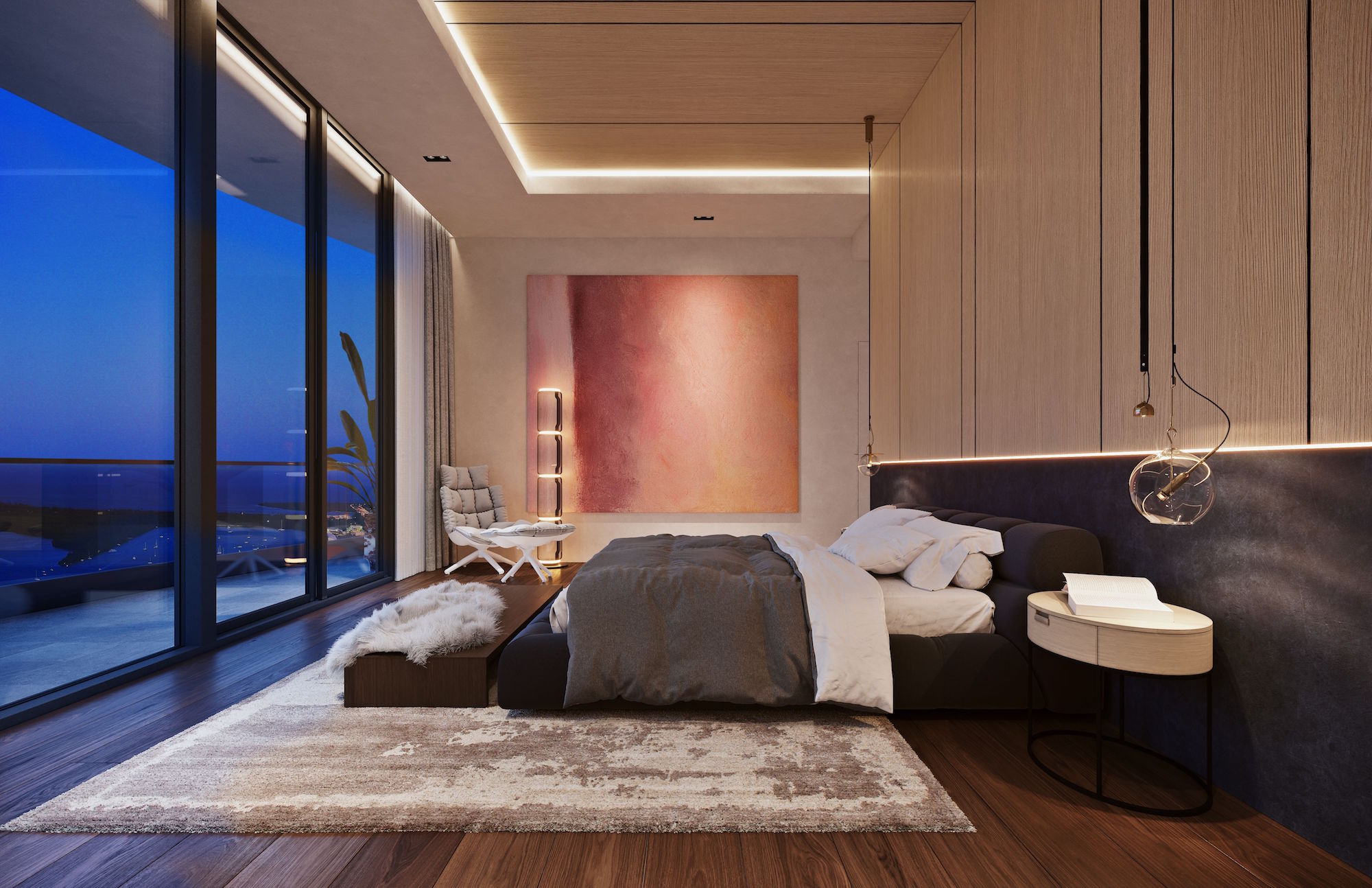Architect Alexis Cogul Lleonart’s design model for the last available upper penthouse at CMC Group’s newly completed Brickell Flatiron tower in Downtown Miami expands upon developer Ugo Colombo’s ethos to create livable spaces with functional yet refined interiors that feel like home. Cogul is the Founder and Principal of Doo Architecture, a design firm based in Miami and Barcelona with diverse projects across the globe.
Rising 62 stories above Miami’s preeminent Brickell neighborhood, Brickell Flatiron’s duplex penthouse spans 4,633 square feet of interior space with terraces extending from all rooms. The grand two-story residence features 4 bedrooms, 5.5 bathrooms and a vast 20-foot double height living area enveloped by expansive north and east cityscape and water views. The fully finished “townhome in the sky” has been meticulously designed by Cogul and enriched with beautifully curated accessories by Nest Casa.

“A well-designed space must provoke, enhance and encourage a reaction,” said Cogul. “If this happens, our work is completed.”
Contrasting materials, vibrant hues, and playful lines were incorporated into a unique design aimed at complimenting the expansive views of the Biscayne Bay and the Miami skyline. Wood panels, louvered walls throughout the main living spaces create a sense of warmth and integrity, while calling attention to the natural light and wide-open views coming from the two-story floor-to-ceiling windows. Thoughtful design elements include matte Venetian plaster and a custom glass staircase.

The Italian-made kitchen from acclaimed maker Snaidero’s top tier “Elegante” collection features natural reclaimed wood, illuminated cabinets, custom-engineered stone countertops and a custom bar area. Top-of-the-line Miele appliances are paired with a downdraft cooktop system and a built-in wine cellar. Large-format Italian travertine tiles adorn the floors, with 10-inch wood planks in the bedrooms. The master bedroom features a custom cove lighted ceiling with wood paneling, pendant lighting, and Lutron motorized draperies.

“Now more than ever, buyers have grown accustomed to and appreciate the level of detail we have always strived to deliver at CMC Group,” said developer Ugo Colombo, founder of CMC Group. “Brickell Flatiron’s last available penthouse embodies true Italian design. Every element used – from the finishes and fixtures, to the furniture pieces and colors – was designed with the highest quality materials and the utmost attention to detail to achieve a unique, one-of-a-kind product that will stand the test of time.”
Cogul is known for his ability to create livable spaces and achieving final functional utilization of every corner. After years in the architecture and design world, Cogul felt there wasn’t a connection between the construction industry and design. He began a new concept of architectural atelier or lab called Doo Corp, where design, construction and development are conceptualized together from the beginning of a project creating spaces that are better suited for their function and provide experiences.

For more information on Brickell Flatiron, go to www.brickellflatiron.com or visit the project’s sales gallery at 1000 Brickell Plaza, Miami, FL 33131.





