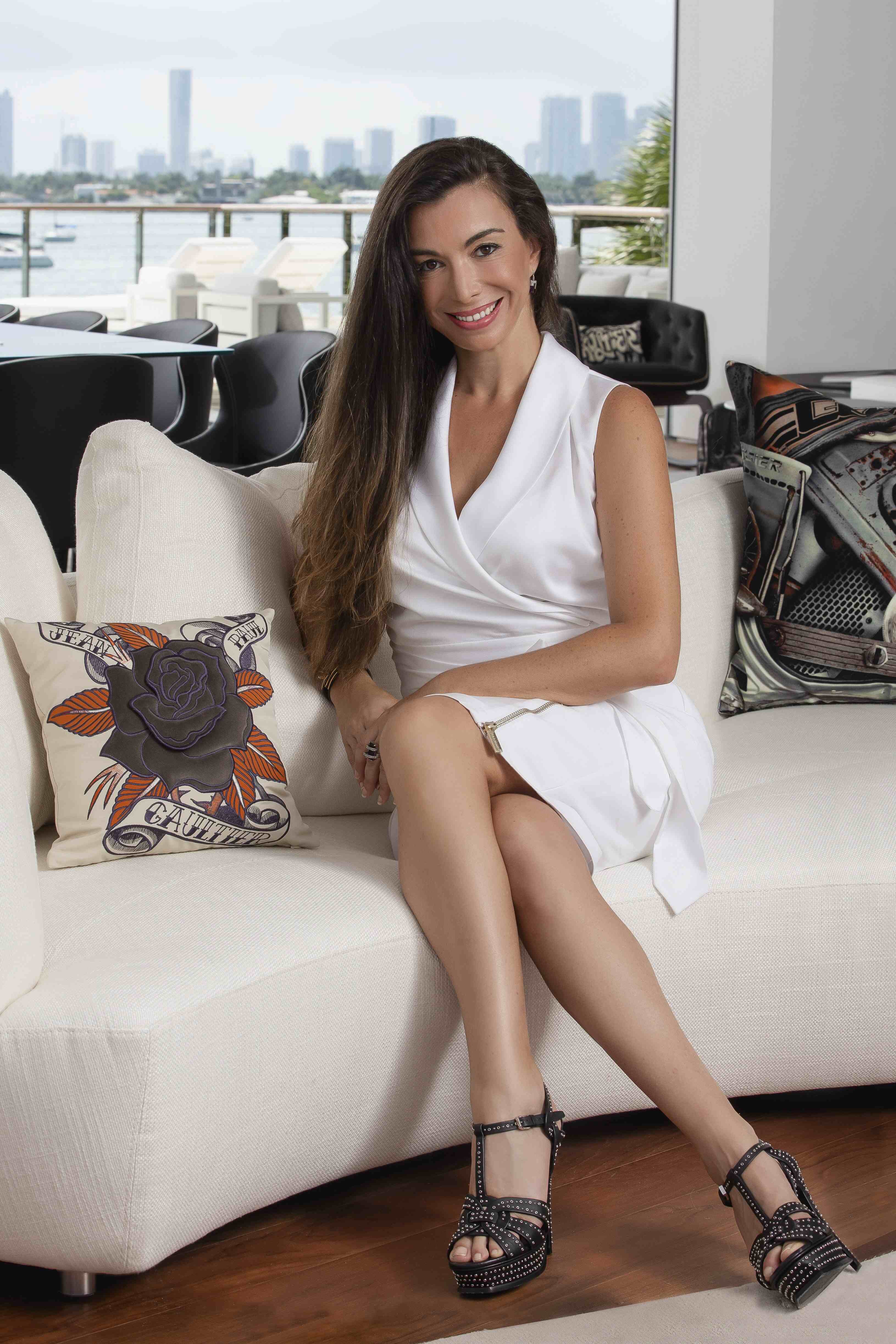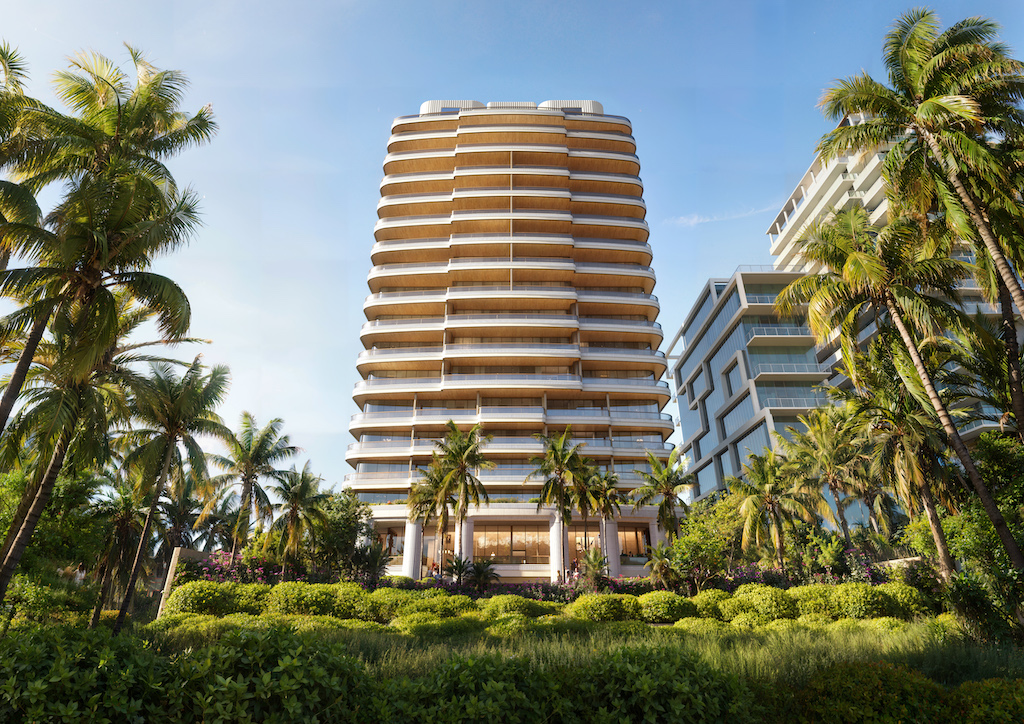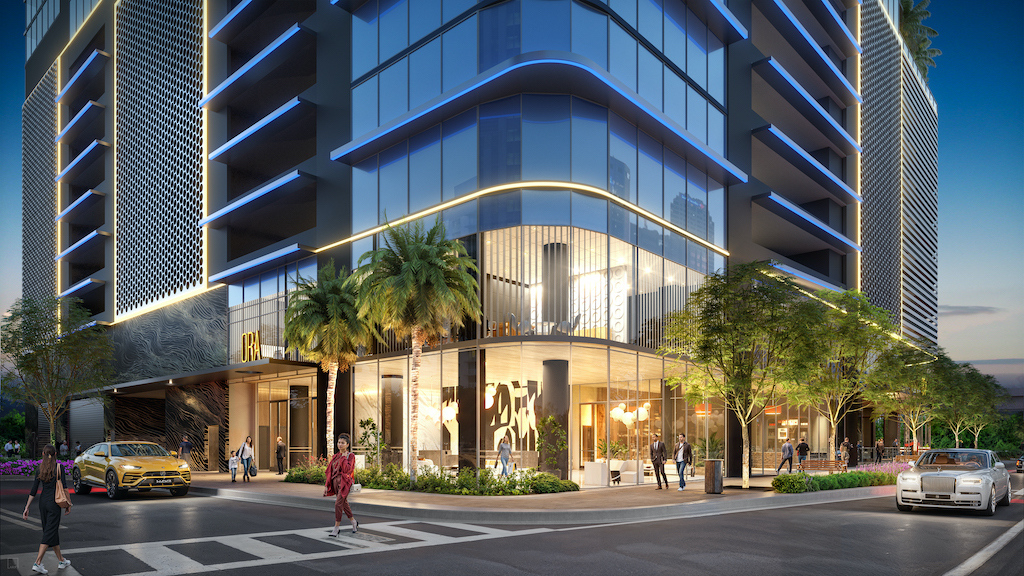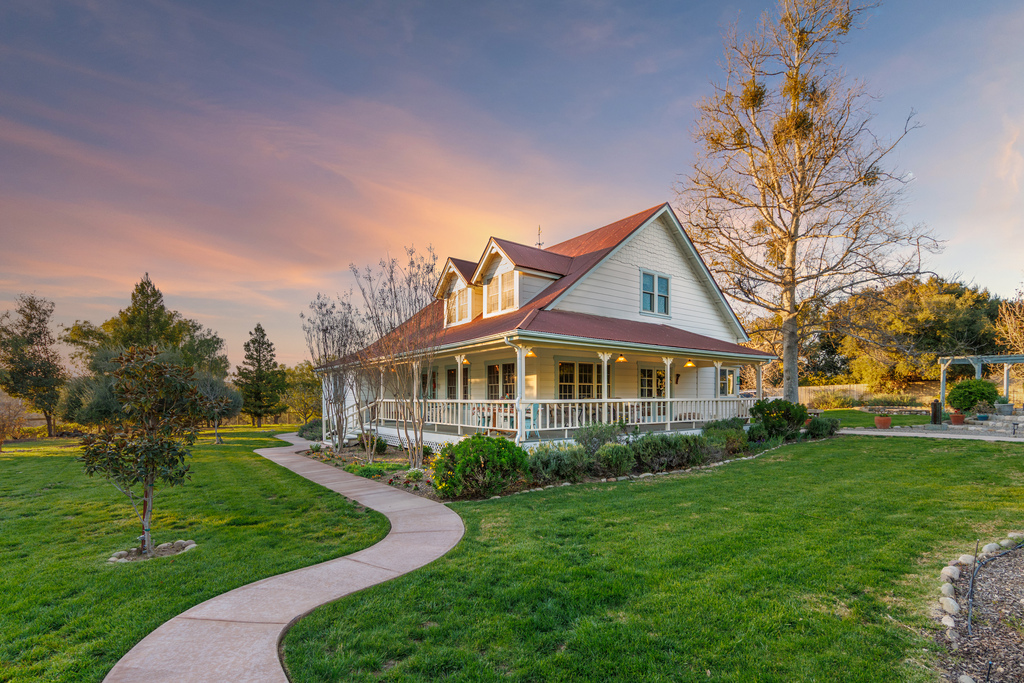Rita Chraibi launched the eponymous International Designers by Rita Chraibi in 2013, introducing her European design expertise and French “Art de Vivre” influence through modern, luxury designs to residential and hospitality projects in the United States, Europe, the Middle East, and North Africa.
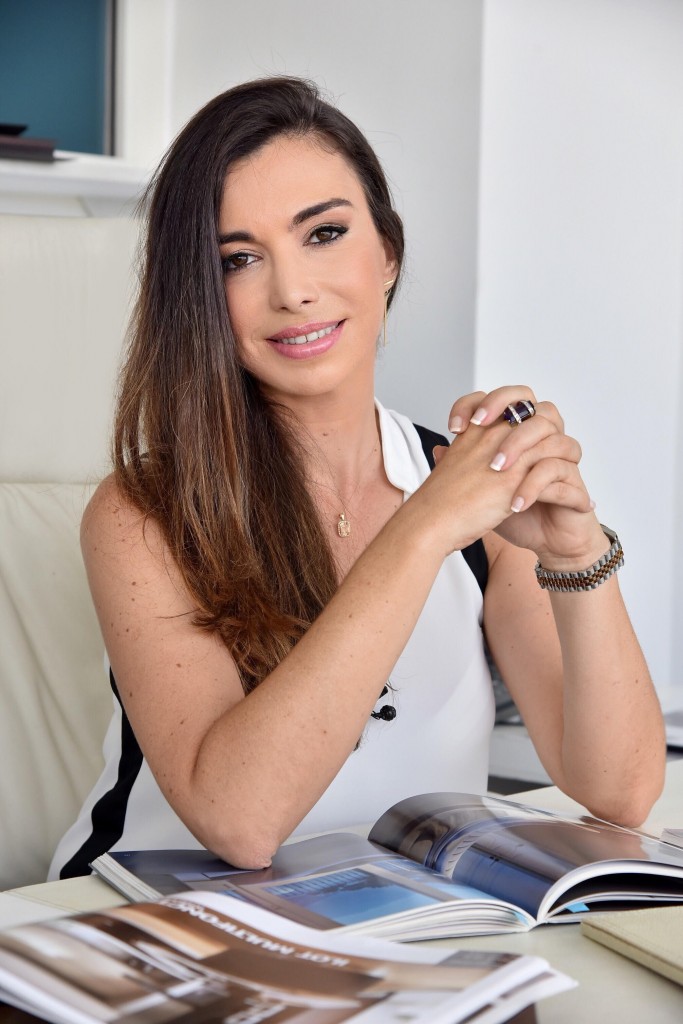
Rita recently previewed an exciting upcoming project with Haute Design. The massive structure is set to result in an exceptional and unprecedented exterior for Miami.
Haute Design: What does a project of this magnitude mean for your firm?
Rita Chraibi: This means a lot. This kind of project is a big challenge because it is an existing house that we have to completely reconfigure. The residence is more than 30 years old. For the exterior of the house, we have redesigned all the facades. This completely affects the interior as well as it alters the distribution and rearrangement of the layout. Therefore, the interior design of the home has been completely redone.
Taking into account all the constraints of the existing house, it’s a lot of parameters to take into consideration and a lot of constraints to manage at the same time. From a scale and size point of view, it requires a lot of time and very experienced interior design teams to manage a huge project – which also implies teams to manage and coordinate on-site.
It also implies a lot of creativity because this type of mansion has to be completely rethought and reconfigured, not just on an aesthetic level, but on a technological level as well. There are plenty of constraints to manage since we have an existing house with all the structural and architectural limitations. So yes, it’s a very large project in terms of its size and importance and it’s a wonderful opportunity to be able to express my creativity and expertise on such a project.
HD: What is the most exciting part about tackling a project this large?
RC: It’s very exciting to compare the before and after aspects of a project like this. You have a house that’s over 30 years old and you have to completely changes its style and redesign it. Unlike new house built from scratch, we will benefit from this before and after concept and it’s very exciting. Aside from the size (42,000 sq. ft built-up) and importance of the project, what will be most exciting is to see the house at the beginning of the project and then see its gradual transformation toward the final result. We’re expecting to get the sense that it’s not the same house at all and it will be somewhat of an extreme makeover.
HD: What will be the main inspiration for the design of this home?
RC: It’s a house that was built in a Mediterranean style in the 80’s on a private beach. The location of the house is exceptional. The owners wanted it to be modern but in a classic style that respects the shape of the house. Knowing that we were redesigning the interior as well as the exterior of the house, I proposed to my clients to do something unique and outstanding, never seen before in Miami, so we designed the exterior of the house in a “French chateau-style” as we often see in France – My clients are very refined and loved the idea of having something completely different and brand-new – it’s unprecedented in Miami and the result of the exterior of the house will be truly exceptional!
The interior of the house is definitely very modern and this is often the case with renovations in France for all the old buildings and even in the “Haussmanian” style apartments in Paris. The character and the old architecture are preserved while matching it with a contemporary interior design.
I find the result very interesting as a kind of respect for the past with a foot in the future. It is a kind of confrontation between the old and the modern that gives an unparalleled result.


