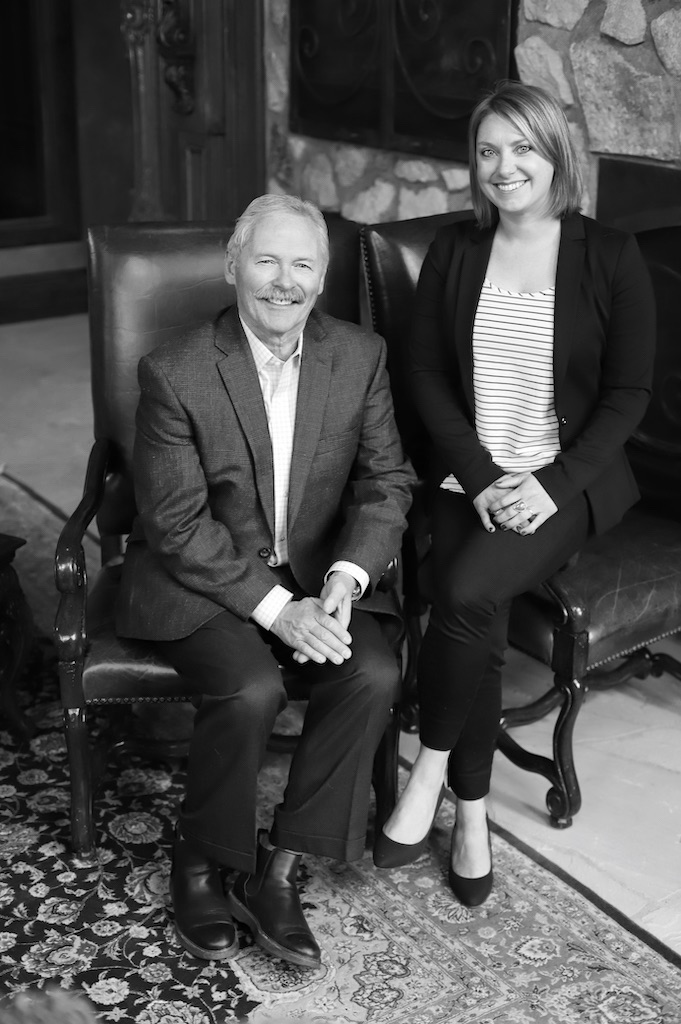 Photo Credit: LIV Sotheby’s International Realty
Photo Credit: LIV Sotheby’s International Realty
This custom contemporary home is a true representation of extraordinary craftsmanship. This architectural vision became a reality at the end of 2017, and the owners spared no expense in finishes and design. Just minutes from downtown Breckenridge, protected natural space preserves the unobstructed, panoramic views. Boasting natural sunlight in every room, the sun sets and rises across the peaks, highlighting the vistas of the Ten Mile Range, Mount Baldy and slopes of the ski area in a peaceful, tranquil setting.
The main floor flows seamlessly from the kitchen into the great room, showcasing the beautiful mix of vaulted ceilings, artistic lighting, and a multi-color changing gas fireplace. The gourmet kitchen presents an 11-foot quartz waterfall countertop, 2 dishwashers, and high-quality Thermador appliances with a full-length, textured gunmetal backsplash. Functionality is evident with a large walk-in pantry, hidden pop-up charging stations, and electric cabinetry.
Experience the comfort and pleasure of entertaining with an indoor/outdoor Sonos music system, radiant in-floor heating throughout the home, and electronic shade controls. For the wine enthusiasts, utilize a temperature-regulated red and white wine cooler, holding 186 bottles in the upstairs bar and living area. Each bathroom, unique and exclusive, features exotic, three-dimensional tiles, hand-selected by the owner. The main home has a total of 4 bedrooms, 4.5 bathrooms and an oversized, heated 4-car garage with abundant storage.
Distinguished wide-plank white oak flooring leads you to the convenient main floor master bedroom. Enjoy a double-sided linear gas fireplace, a Zebrano natural stone accent wall, two large walk-in-closets with a quartz island, pull-down valet bars, and custom floor to ceiling shelves. Indulge yourself in a spa-inspired luxury bathroom with an oversized shower, jetted tub and elegant finishes.
This home offers multiple outdoor spaces to soak in the fresh Colorado air. Steps outside of the living room is a cozy outdoor patio with a 7’ artist-designed and fabricated gas fire pit, and an area for alfresco dining. The backyard is privately fenced, stained to match the home, with a 2-foot deep trenched mesh-lining protection to keep critters at bay. The extensively planned landscaping includes 25,000 square feet of sod, in-ground irrigation and drips on trees, and 32 tons of river rock. Light timers, motion sensors, 2 hardwired systems, and exterior cameras offer the latest technology in home security.
The carriage home, sitting above the 2-car garage, has the option to be rented long-term. It features vaulted ceilings, beautifully finished wide-plank white oak flooring, a fully-outfitted kitchen, bedroom, bathroom, washer/dryer, and a spacious deck that faces the mountains. In addition, this home includes the ability to develop a third out-building, for a home office or gym, as well as the option to add an elevator to the main home.
Dare to dream, an exceptional, contemporary home in the beauty of the Rocky Mountains. This a home you won’t want to miss, for seeing, is believing.
Address: 381 Revett Drive, Breckenridge CO 80424
Price: $3,950,000
For more information, please contact Jack Wolfe And Aniela Wasmanski at 970.368.0018 and 970.409.8476 or jwolfe@livsothebysrealty.com and awasmanski@livsothebysrealty.com
Jack Wolfe And Aniela Wasmanski are the exclusive agents representing the Breckenridge, CO real estate market as members of the Haute Residence Real Estate Network. View all of their listings here and here
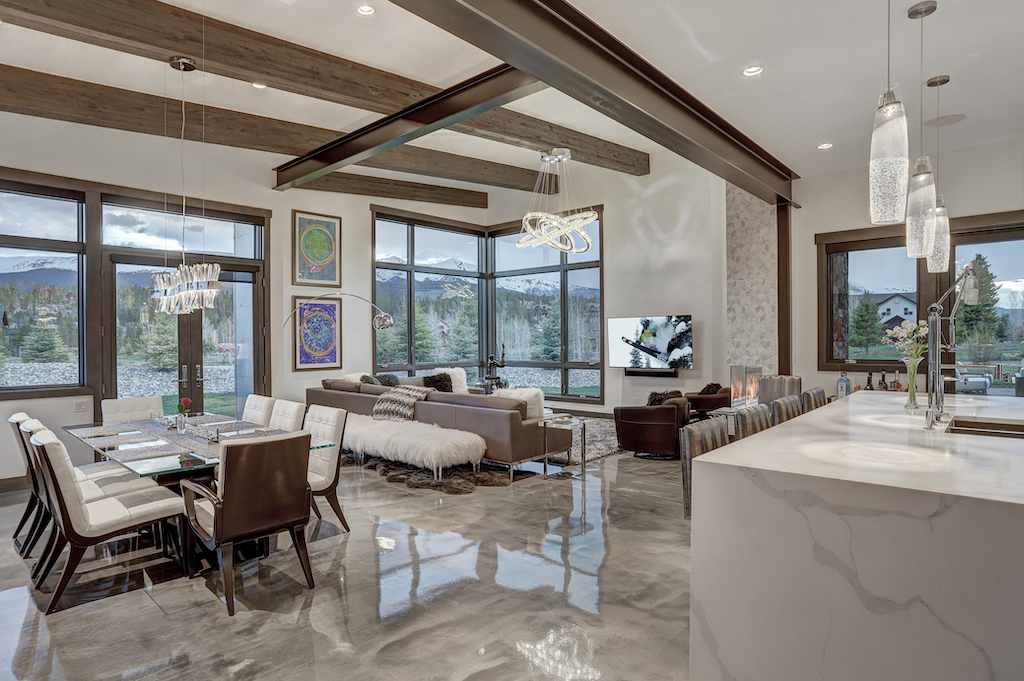 Photo Credit: LIV Sotheby’s International Realty
Photo Credit: LIV Sotheby’s International Realty 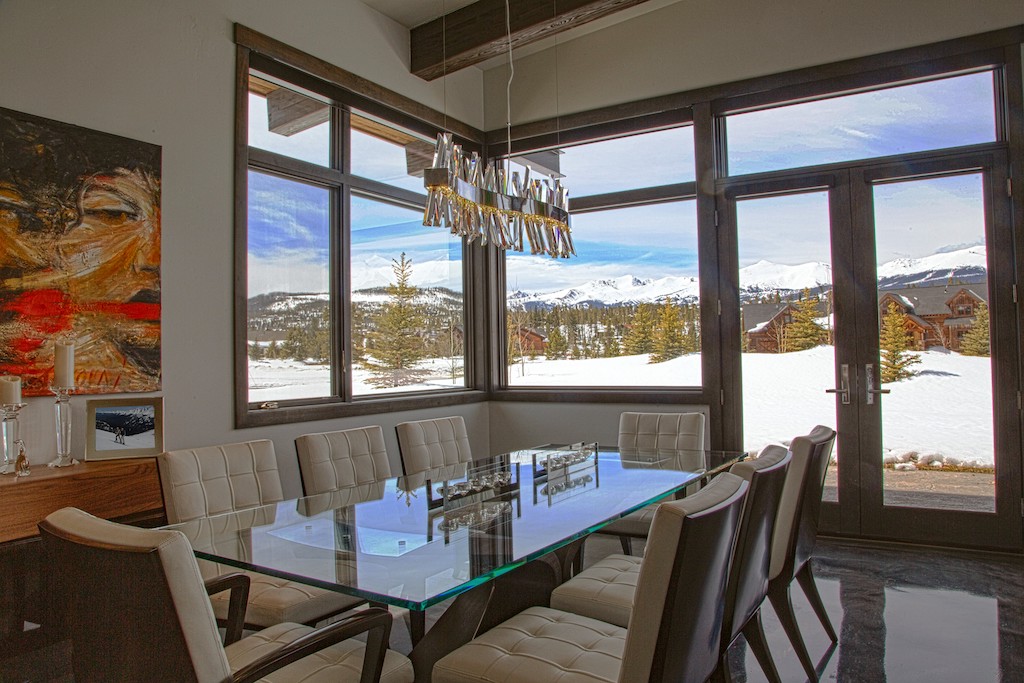 Photo Credit: LIV Sotheby’s International Realty
Photo Credit: LIV Sotheby’s International Realty 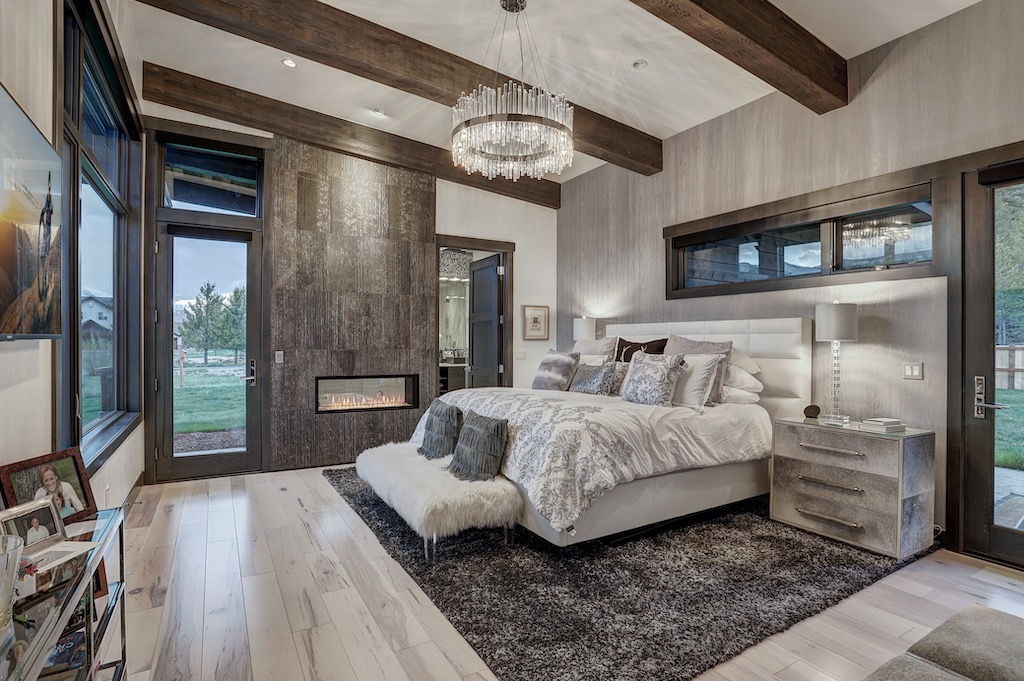 Photo Credit: LIV Sotheby’s International Realty
Photo Credit: LIV Sotheby’s International Realty 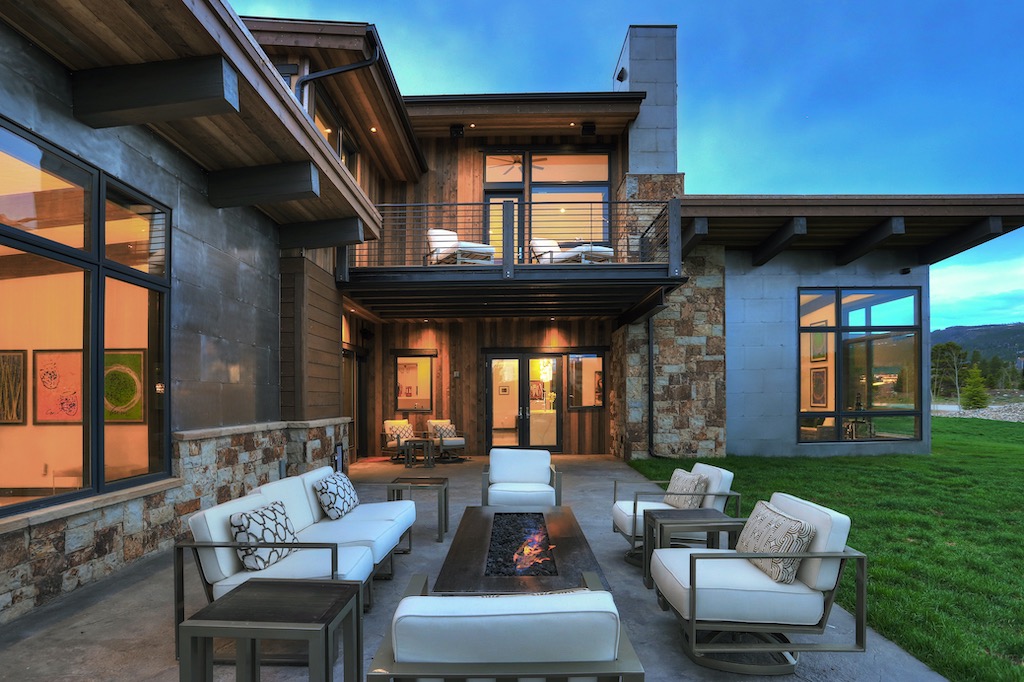 Photo Credit: LIV Sotheby’s International Realty
Photo Credit: LIV Sotheby’s International Realty

