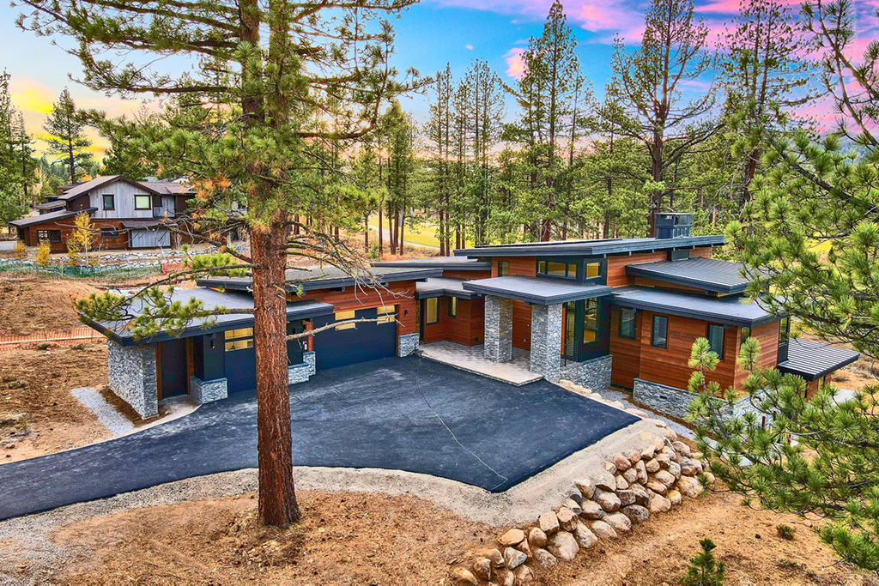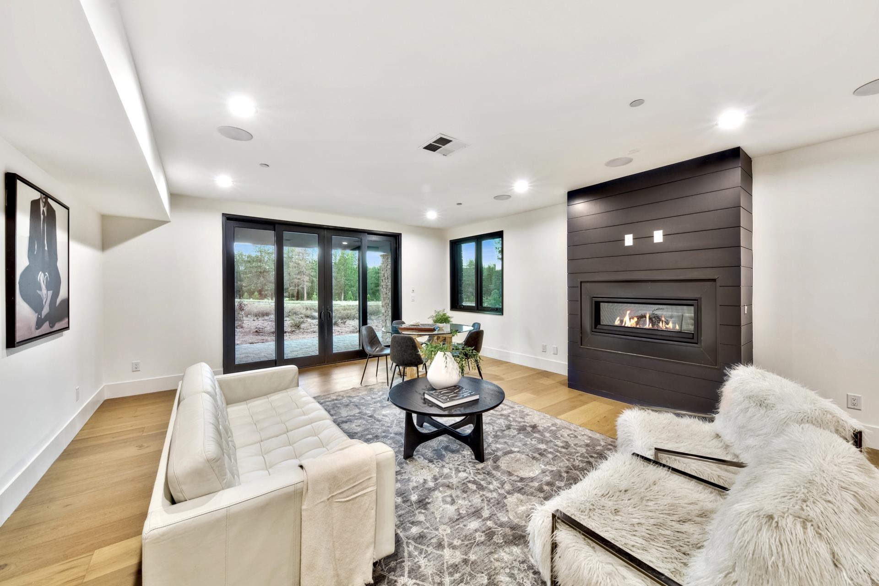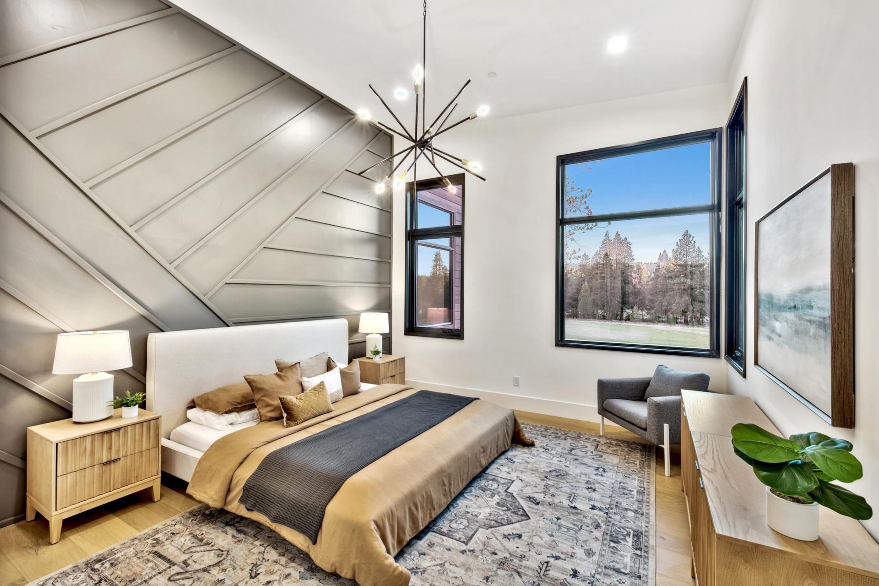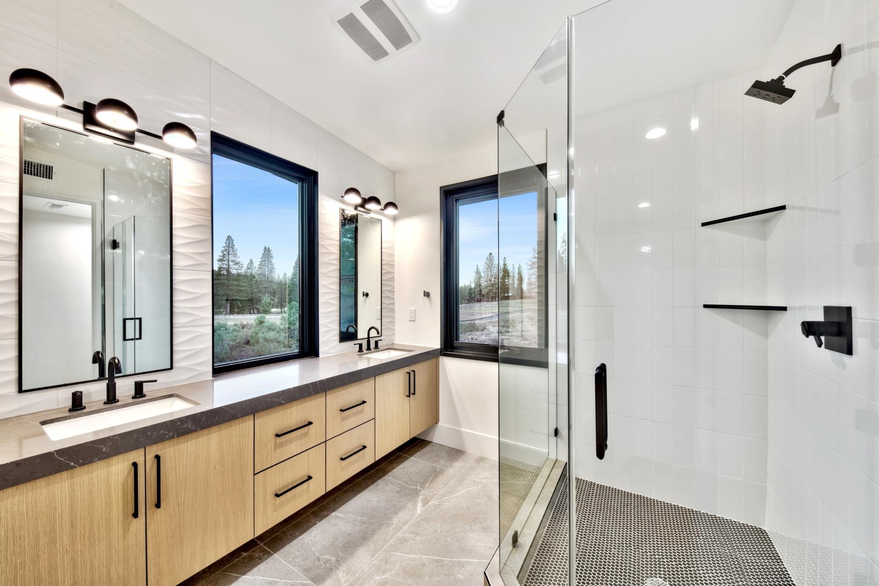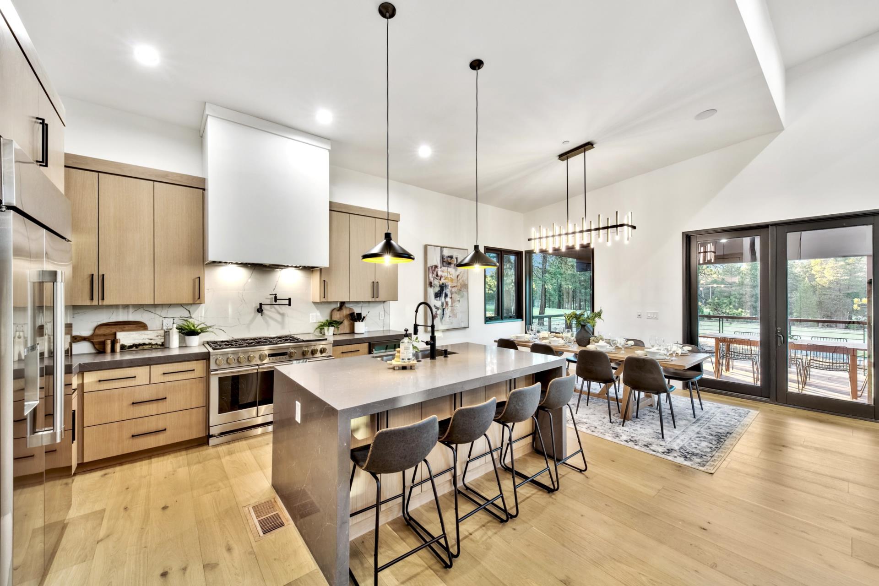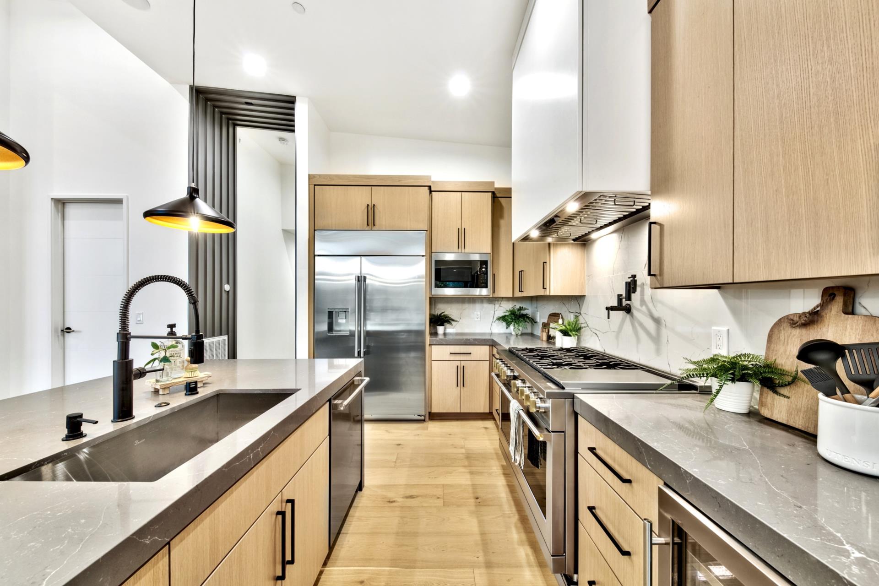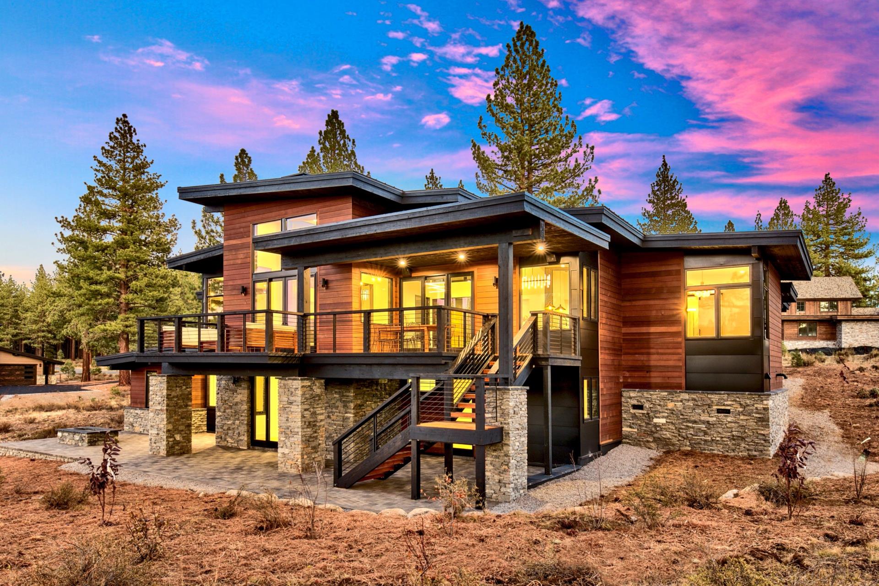
Jamison & Nicole Blair Present
Modern mountain luxury combines with a country club lifestyle in this outstanding Gray’s Crossing property. Resting directly on a fairway of this sought-after community’s golf course, expect to see friends playing rounds, wide-open skies, and plenty of wildlife from the first-floor deck and expansive glass openings that help define the home’s contemporary architecture. Well-lit interiors and a bright palette further expand the already open layout, which is highlighted by a vast, welcoming foyer, multiple entertainment spaces, creative finishes, and the ideal balance of square footage to comfort. The amenities in this home are second to none; no item was overlooked when designing this modern masterpiece in Gray’s Crossing. With 4 beds, 4.5 baths, and 3,901 sqft of living space, you’ll enjoy one-level living with the accessibility of additional space downstairs for family and friends. Once you step on this spectacular property you are greeted with a large driveway, followed by a contemporary entry system featuring a wood-clad entry door.
As you walk inside the home you’ll notice designer tile in the entrance along with decorative wood accents that make even the most popular Pinterest board take note. The first en-suite primary bedroom is right on the main floor just past the entrance. The bedroom features high ceilings and wood accents along the wall and views of Grey's Crossing Golf Course. The main floor comes with two primary bedroom that features in-floor heat to keep your feet warm on a cold snowy night along with an ultra-modern floating vanity. As you leave the first primary bedroom and enter the open concept living room/dining/kitchen area you’ll notice ambient southern light throughout the main floor highlighting the fireplace's solid wood mantle, wood beam accents on the ceilings, the waterfall quartz island, and Monogram appliances built to last in the kitchen. Within the kitchen, you’ll find a 48-inch range with 6 burners, a 48-inch built-in refrigerator, a dishwasher, and Zephyr built-in beverage refrigerator. Before you begin to explore the downstairs, you can’t miss the SECOND main floor primary ensuite bedroom, powder room, mud room, and nearby laundry room to ensure no snow, mud, or dirt is ever tracked throughout the home.
With the 3-car garage just steps away from the kitchen, you’ll never have to worry about trekking your groceries up a flight of stairs again. As you walk downstairs you are greeted by a unique chandelier that any academic in your family will appreciate. Downstairs you will find a second entertainment space, an additional bedroom with a separate bath, and a final third ensuite bedroom with access to the back paver patio with a built-in natural gas fire-pit to enjoy a warm summer's evening or a cold winter's night. To top it off the home features, solar, accessibility for an electric vehicle charger, central A/C for those warm summer days (and nights), a 60-year metal roof, and clear cedar wood siding with metal siding accents. Gray’s Crossing rests between the village of Truckee and nearby Prosser Lake. An adjacent greenway offers foot and cycling access to downtown, with multiple other trail systems and outdoor amenities within quick reach. Come find out why Gray’s Crossing is the ideal private mountain-town community.
Address: 11545 Henness Rd, Truckee, CA 96161
Price: $3,149,000
Photo credit: Chris Beck
For more information, please contact Jamison & Nicole Blair at 530-581-1400 or info@teamblairtahoe.com
Jamison & Nicole Blair are some of the exclusive agents representing the Incline Village, Lake Tahoe, NV real estate market as a member of the Haute Residence Real Estate Network. View all of their listings here.


