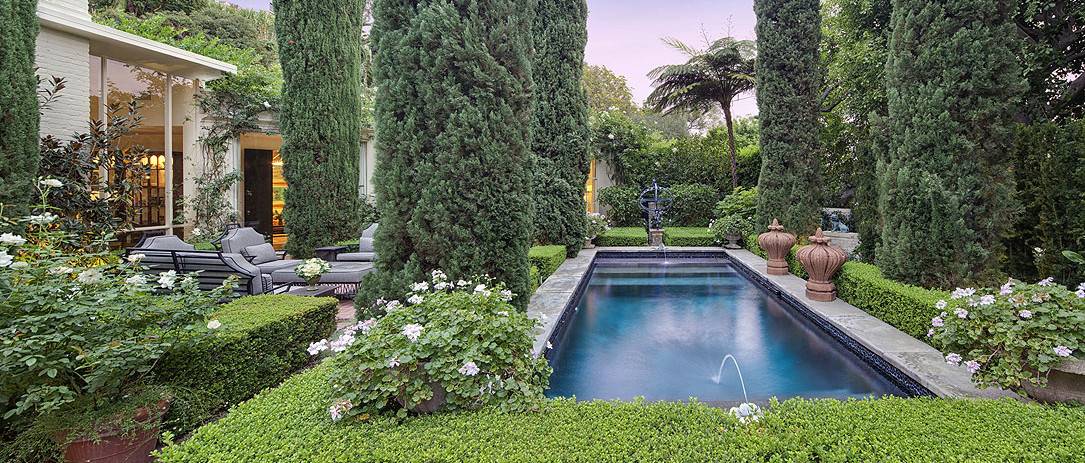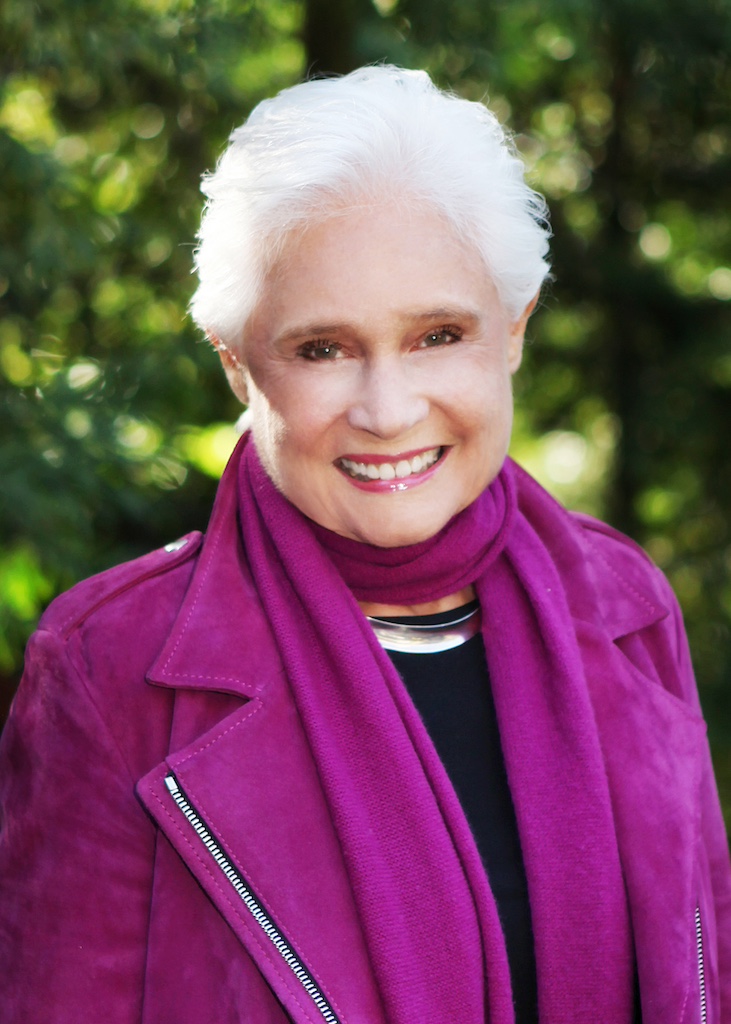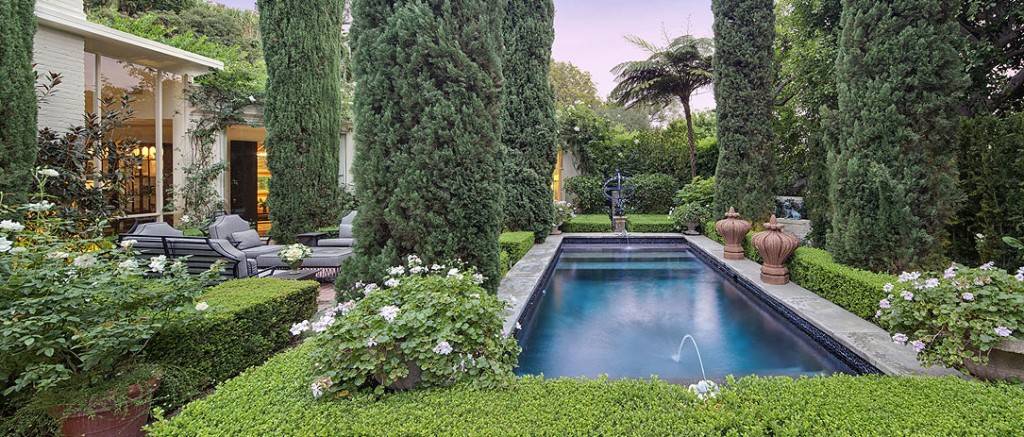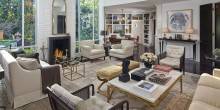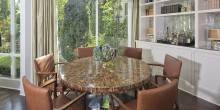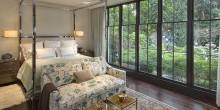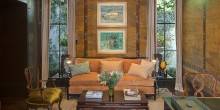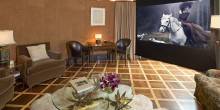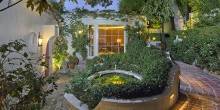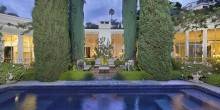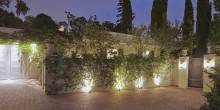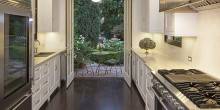A stunning and very private garden residence, this John Elgin Woolf-designed home holds an impeccable entertainment industry pedigree in a prime Hollywood Hills locale above Sunset Strip. Once part of the estate compound of filmmaker George Cukor, the three-bedroom, three-and-a-half-bath vintage 1951 house has been fully and exquisitely restored with state-of-the-art systems. The design’s restrained beauty allows gorgeous light to be the defining element, with lavish floor-to-ceiling windows facing onto a welcoming central terrace and formal English garden. In the living room, the brick fireplace and its flanking windows rise to the full height of the 14-foot ceiling and look onto dignified cypress trees. In the den, floor-to-ceiling sidelights flank decorative wall panels. The Madeline Stuart-designed kitchen is outfitted with a Sub-Zero refrigerator, a Blanco sink with Kallista fittings, and a Viking range; and a dining alcove is filled with lush garden light. The master, too, opens onto the Thomas Church and late Mario Nievera-designed garden, and an al fresco shower is just steps beyond the master bath. The guest room features a restful skylight alcove. The pièce de résistance is the oval screening room, which was once a garage, inspired by the design work of William Haines in Cukor’s main residence, complete with copper crown molding, suede walls, and oak and maple parquet flooring. This is an intimate estate with classic beauty and contemporary elegance, every element expressing a gracious ease, from the courtyard entry to the cypress-shaded swimming pool.

