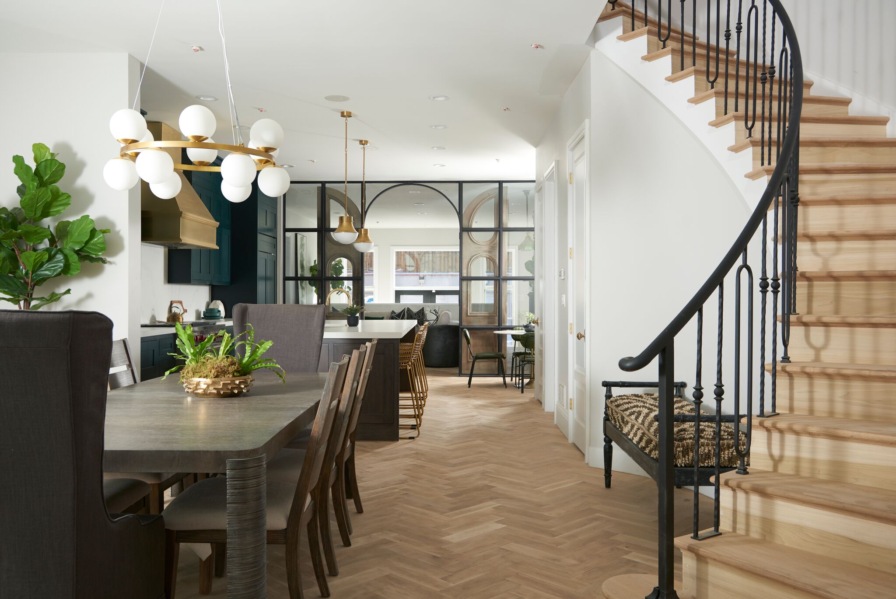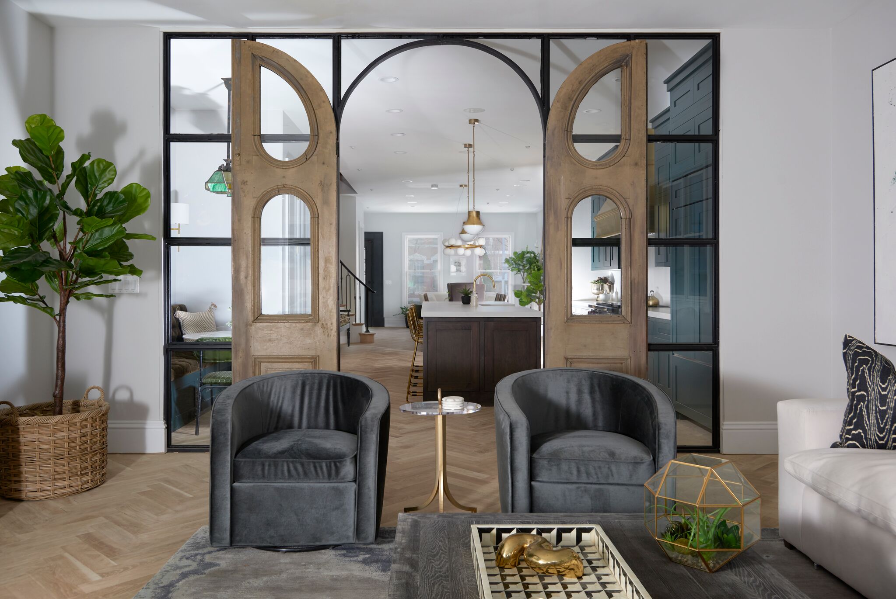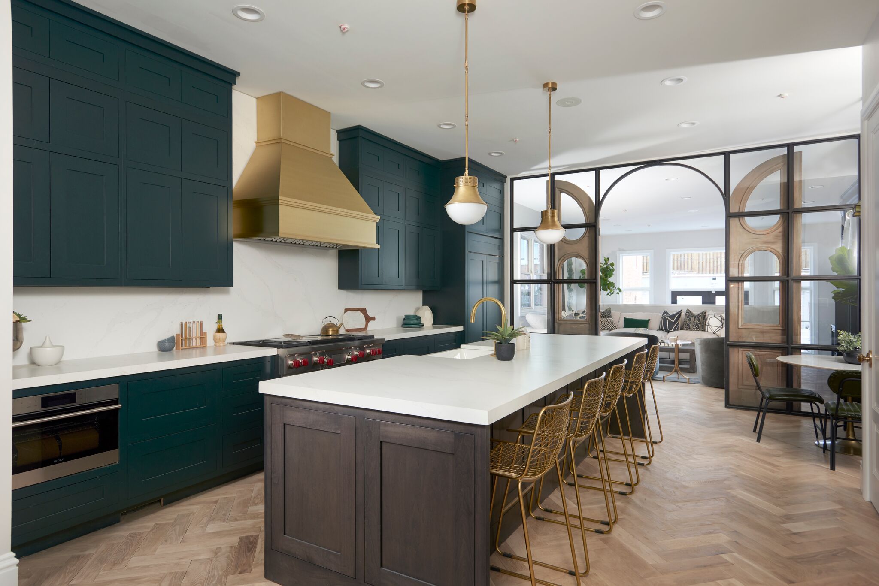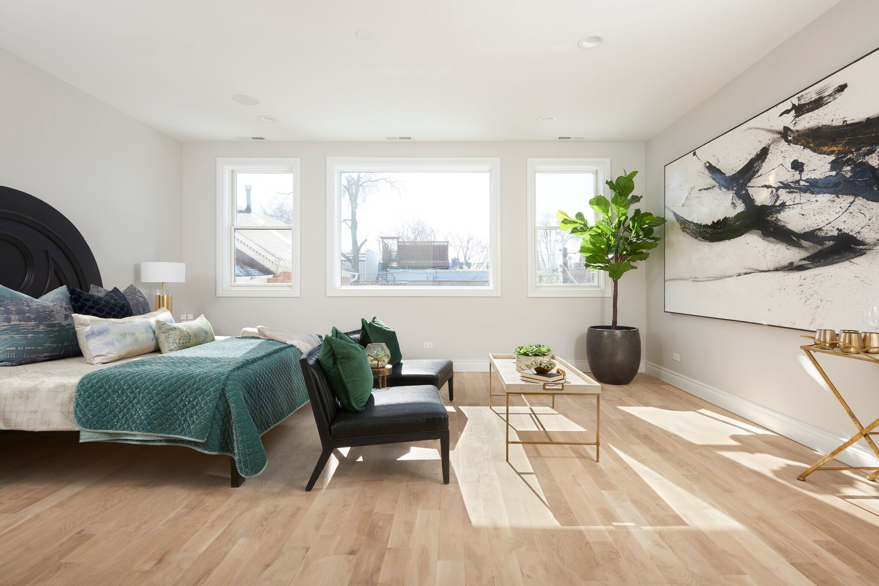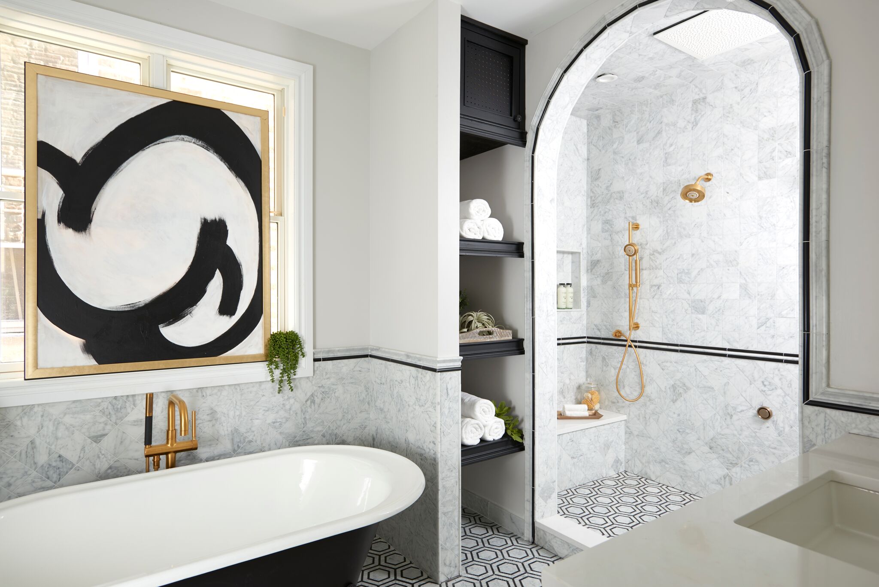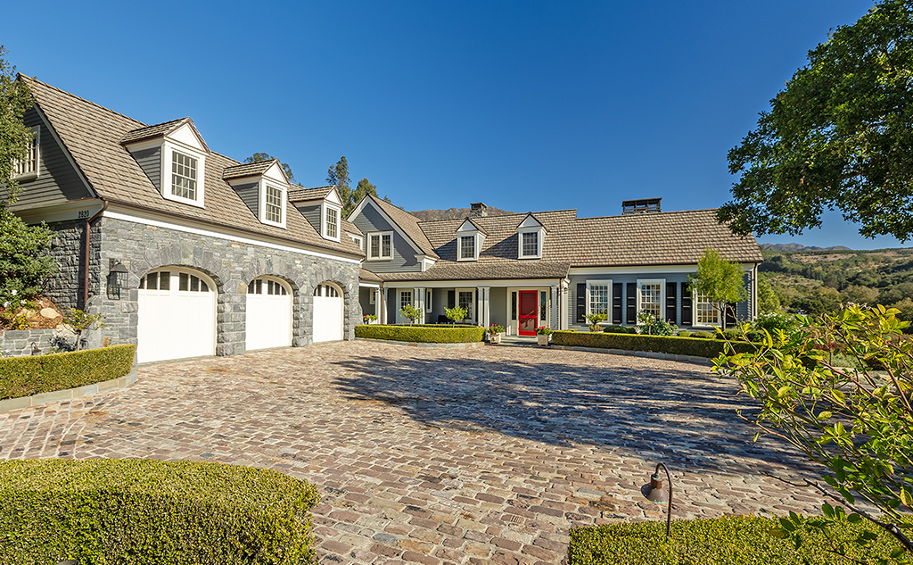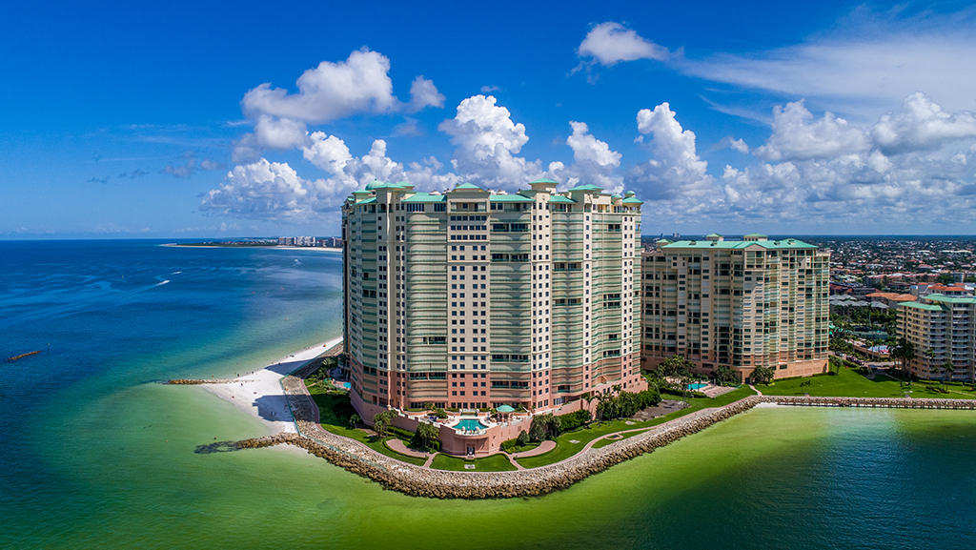Alison Victoria Interiors and Greymark Development Group of HGTV’s Windy City Rehab have done it again on this incredible 6000 square foot masterpiece, seamlessly blending the best of old and new on an oversized 26’x151’ lot. This landmarked home was completely restored and expanded without a single detail overlooked. Key features include herringbone oak floors, a custom metal grid wall with refurbished tear drop french doors, a stone mantel in the parlor, 10’ ceilings, and an open floor plan. Eat-in kitchen with custom Brakur cabinetry, top-of-the-line Wolf and Sub-Zero appliances, Calcutta Quartz countertops, a custom 48” brass hood, a 5 seat island, and built-in banquet. 4 bedrooms, 3 full bathrooms, and laundry all on the 2nd floor. The master suite has a bright south facing bedroom, stunning bathroom with a custom shower with an arched entry way, and a large walk-in-closet by ClosetWorks. The lower level’s focal point is the custom wet bar with two Sub-Zero wine towers, ice maker, and beverage center finished in a truly beautiful style. There is also another bedroom, full bath, play room / theater, and optional sauna. The PH level has two large outdoor spaces along with a great room to entertain. Additional 33’x26’ yard off the living room which is hard to find in the city.
Address: 1965 W Evergreen Ave, Chicago IL
Price: $2,300,000
For more information, please contact Ryan Preuett at 312-371-5951 or ryan.preuett@sothebysrealty.com
Ryan Preuett is the exclusive agent representing the Chicago, IL real estate market as a member of the Haute Residence Real Estate Network. View all of his listings here.
Photos courtesy of Ryan Preuett


