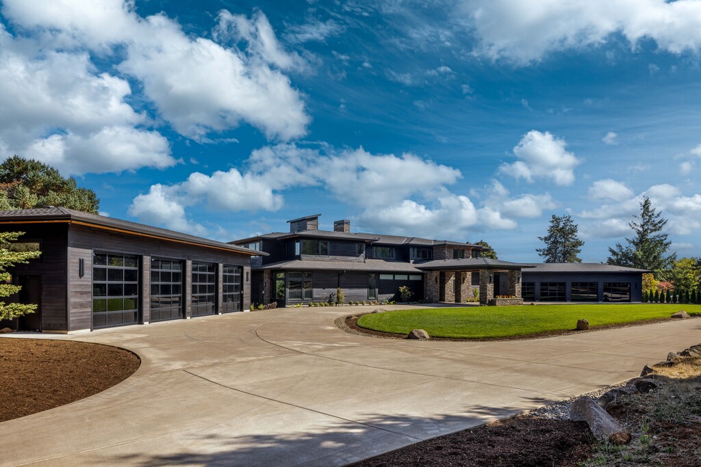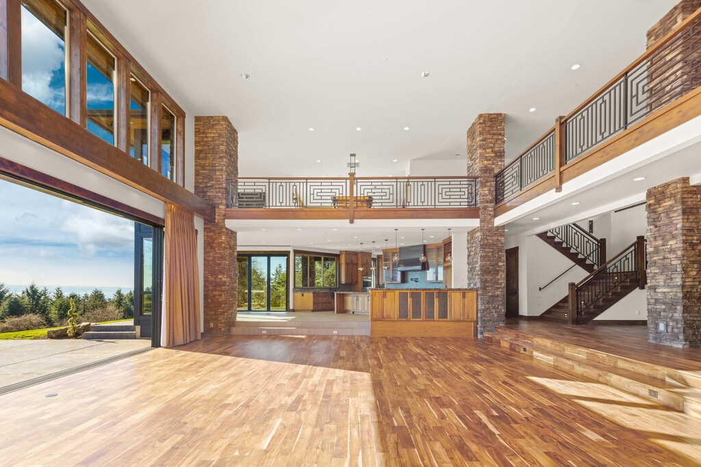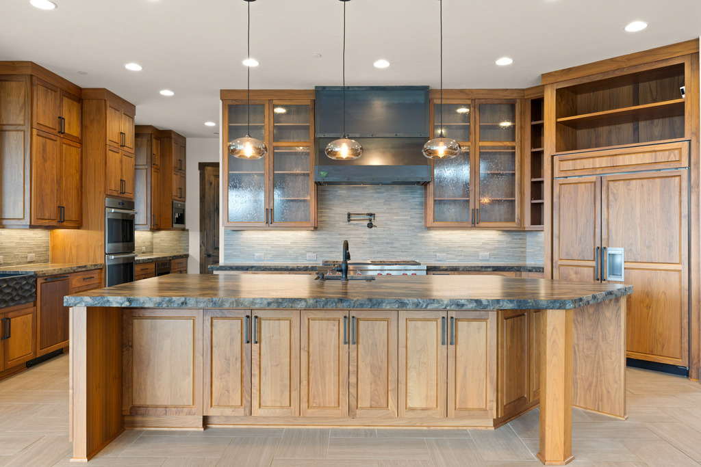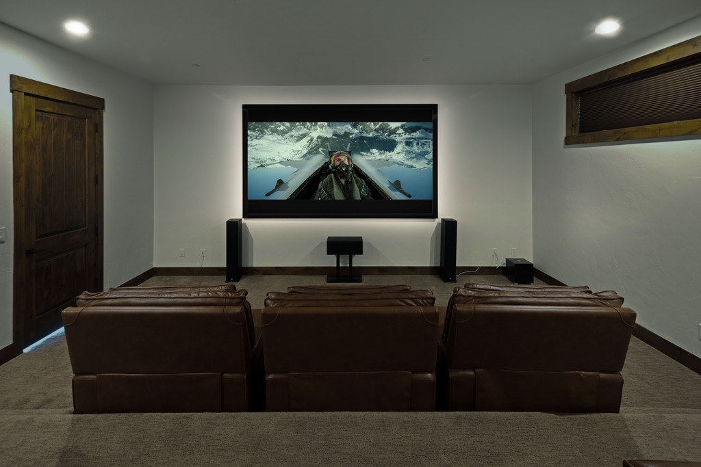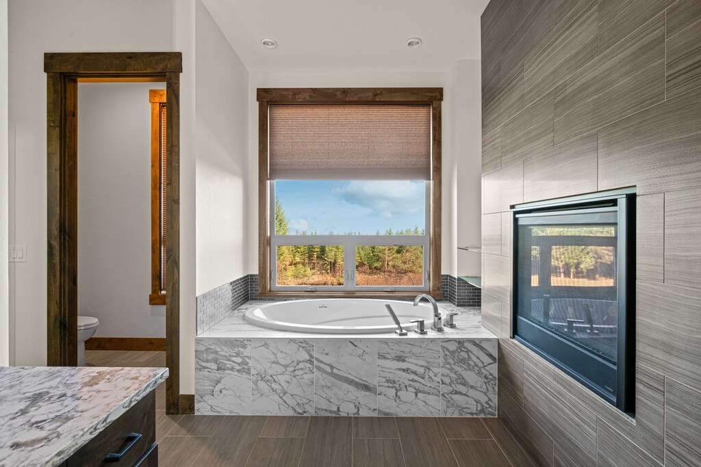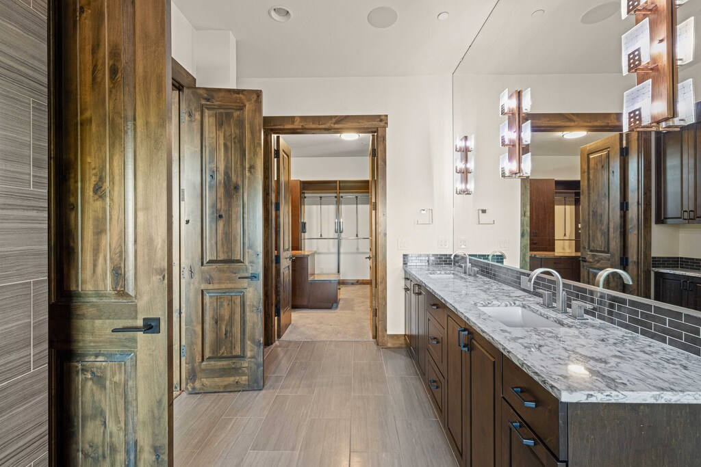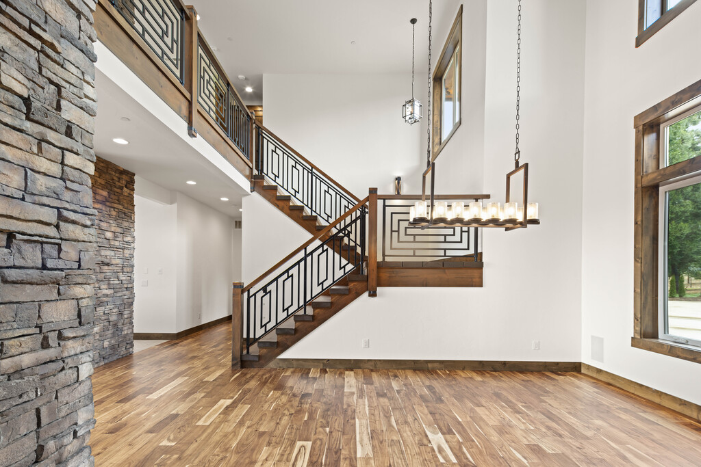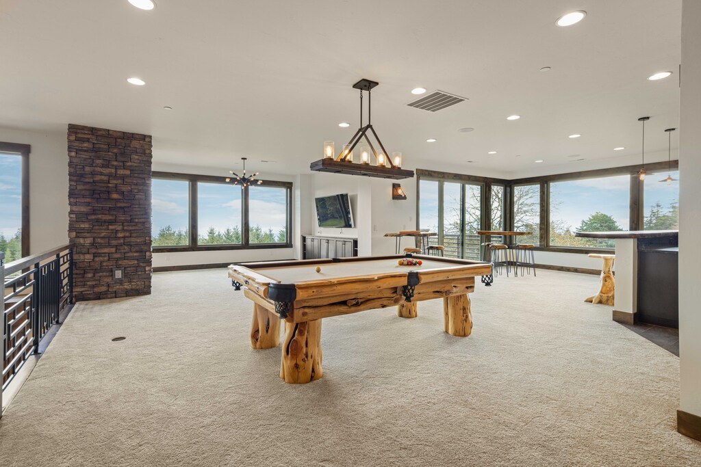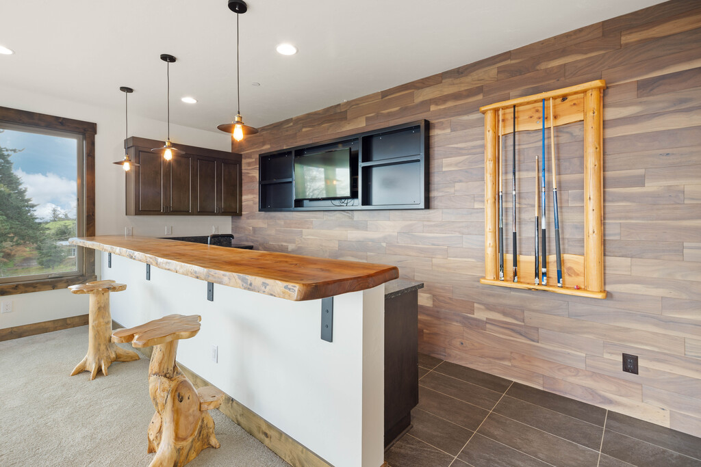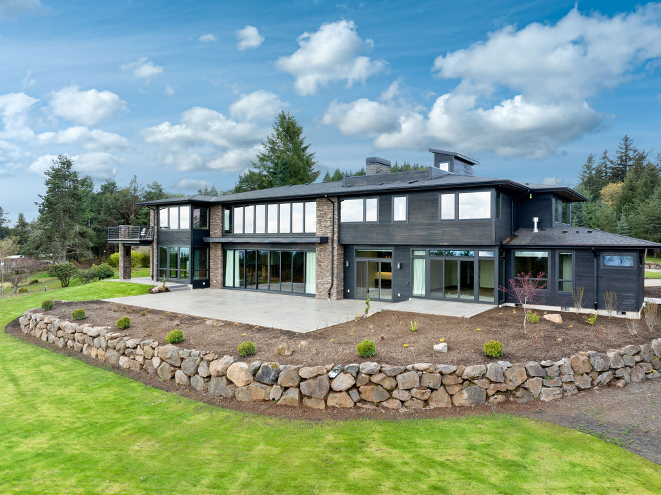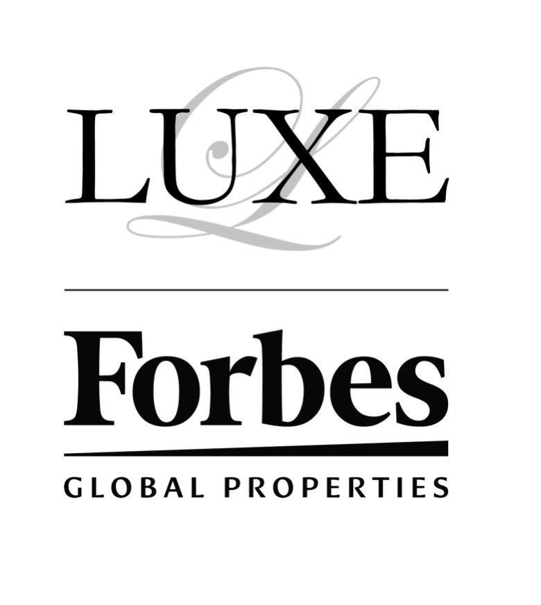Kendra Ratcliff of LUXE Forbes Global Properties presents
High atop Parrett Mountain in Newberg, Oregon, sits a one-of-a-kind estate that boasts views of Mt. Hood and the stunning Willamette Valley at nearly every turn and is the definition of luxurious living in the Pacific Northwest.
Set on 24 wooded acres on NE Parrett Mountain Road, this 9,571-sq.-ft, five-bedroom residence built in 2016 offers exceptional spaces for entertaining, family living, recreation, and even work, if you must. From the wide open living room and gourmet kitchen to the game room and bar, from the rooftop terrace to the outdoor kitchen, from garage space for eight vehicles to the secluded shop with indoor RV parking, this Parrett Mountain estate’s amenities and sought-after location make it one of the Willamette Valley’s premier properties.
The flow of the estate was top of mind as it was designed and is evident from the moment the gates open. Modern elements blend masterfully with Prairie-style features like black wood siding, stacked stone, strong horizontal lines, and a low-pitched roof. The winding drive circles around the front of the home and through a portico where you’ll first notice the rich tongue and groove ceiling and sleek black light fixtures, hinting at the architectural elements and style you’ll find inside.
Stepping through the tall, multi-paned, wood front door brings you to the open foyer where your eyes are drawn up the two-story stacked stone wall to the catwalk that leads from one end of the second level to the other then around to the expansive living room with gorgeous views of the property. There’s no shortage of views and details to take in at every turn!
An Estate for Entertaining and Everyday Life
To call this home an entertainer’s dream is true, yet it is far more than that. This gorgeous residence is a comfortable family home, an ideal space to host parties, a vibrant place for recreation, and a serene space for relaxing – all with an incredible backdrop of wooded acreage, terraced lawns with fruit trees and grape vines, the valley, and mountains.
Every surface inside and outside the home has been carefully curated, creating an estate filled with luxurious finishes and architectural details, advanced technology features, and high-efficiency systems. The kitchen is a wonderful example of this unparalleled combination of features. Rich, walnut cabinetry combined with honed marble, chisel-edged countertops set the stage in this bright, airy space that opens to the living room. The expansive island has seating for six on the side opposite the prep sink, while the surrounding cabinetry features textured glass cabinet fronts and a black stone farmhouse sink with a unique wavefront design that captures the dancing pattern of flowing water on its apron front.
High-end appliances – including double Wolf convention ovens, a Wolf six-burner cooktop with griddle, a Sub-Zero refrigerator with cabinet fronts, and a Miele built-in coffee maker – offer all the tools needed to create daily meals or a full catered dinner party.
The kitchen’s breakfast nook has a modern, black metal chandelier, tall windows that overlook the back patio, and accordion doors that open to the outdoor kitchen. Pull the custom drapery back and slide open the accordion doors for easy entertaining and access to the covered outdoor kitchen with its built-in gas grill, sink, and refrigerator.
Adjacent to the kitchen is the sunken, two-story great room where windows flood the space with incredible light throughout the year. The beautiful acacia wood plank floor adds natural beauty to the space, while eight-panel sliding doors open to the patio that stretches from one side of the home to the other. With the doors wide open, you’ll enjoy true indoor-outdoor living while relishing views of your property. The lofty great room features built-in media cabinetry as well as a gas fireplace with a black tile surround. Shou sugi ban wood cladding, a Japanese wood burning treatment that offers unprecedented longevity as well as bringing out the wood’s unique grain patterns, dons the wall above the fireplace and wraps around into the hallway and back stairwell.
Tucked away next to the great room is a home office with soft, textured carpet, custom cabinetry, and a desk with marble tops and glass doors that open to the back patio. You’ll find this quiet, private space perfect for taking calls and making deals.
When your family and friends are in the mood for a movie, head to the quiet theater room located just a few steps from the great room. Leather recliners provide comfortable auditorium-style seating to relax in as you view movies on the large screen using the ceiling-mounted projector and surround sound audio system.
Down the hall to the left, past one of two staircases, is the fitness room, where a collection of exercise equipment sits in front of large mirrors on black, cushioned flooring. Large windows and sliding glass doors overlook a small patio and garden that separates the home from the detached four-car garage/shop.
Across from the fitness room is one of three powder rooms, all of which will delight guests with distinctive details such as wood plank walls, elegant sconces, and unique sinks made from carved marble or wood burls. Even in these small spaces, style is not a second thought.
Private Family Spaces
The master suite resides at the far end of the main level. A built-in vanity with a marble top sits at the entry of the suite and reflects views of the property from the wall of windows on the opposite side of the room. Custom drapery, textured carpet, and a two-way gas fireplace create a calming ambiance. The en suite offers the ultimate luxury with its jetted tub, double vanity with marble countertops, separate water closet, and laundry room. After a workout, you can relax in your private Harvia sauna before stepping into the steam shower with its soothing pebble floor and marble walls. A spacious walk-in closet, with island storage, cabinetry, and fold-down hanging racks, was designed to accommodate a generous wardrobe, shoes, accessories, and more.
The second story of the home has two distinct zones connected by a catwalk that overlooks the foyer, dining room, and great room – the north side houses the guest bedrooms, and the south is for entertaining.
All four guest rooms boast en suite bathrooms with stylish tile details, walk-in closets with rustic, sliding barn doors and custom cabinetry, and soft, textured carpet. Conveniently, a full laundry room with a utility sink and storage cabinetry is also located near the upstairs bedrooms.
Entertaining Space for All
Before traversing the catwalk to the entertaining area, head up a flight of stairs and out onto the rooftop terrace. With 270-degree views, you’ll enjoy sunrise, sunset, and any time in between while lounging, sipping a cocktail, or simply taking in views of your property. Making entertaining a breeze, a sink, a small refrigerator, and a gas hook-up for a grill are also on the terrace.
Across the catwalk resides the home’s main recreation space. Open to the great room and kitchen below, the catwalk has railings with geometric pattern balusters and a wood handrail, both of which pay homage to the Pacific Northwest-Prairie style found throughout.
The loft space on the far end of the catwalk is where much of the entertaining action is sure to happen. A handmade, rustic log pool table is the centerpiece of the open space that also features a wet bar with a live edge wood counter, sink, microwave, dishwasher, and wine refrigerator. Two wall-mounted televisions, one behind the bar and the other in the dining/poker table area, offer plenty of opportunity to watch your favorite teams play every weekend. Live edge wood pub tables and stools capture the rustic spirit of the space, as do the stacked stone columns in the corners of the terrace, which becomes an additional indoor-outdoor entertaining area when the sliding glass doors across from the bar are opened.
A Place for Everything
While the home has amazing living, dining, entertaining, and relaxing spaces, it has also been designed with utility in mind. Storage is abundant throughout including in the spacious mudroom, multiple linen and hall closets, and in the attached four-car garage. The detached garage, to the north of the main residence, has four oversized, glass-paneled bay doors and room for vehicle lifts, shop equipment and more.
Just past the property’s main entrance on Parrett Mountain Road, a service gate and gravel road, which also connects to the front driveway, winds through the property to a secluded garage and workshop set amongst the trees. A tall bay door opens to reveal parking for an RV or boat, a shop work area, a small greenhouse room, and an office. And across from the shop sits a well-loved tennis court that is ready for a little TLC to bring it back to life.
As beautiful and well-appointed as the home is, the design of the home includes important utilitarian features such as a central vacuum system, two furnaces, geo-thermal HVAC, two water heaters, in-ground irrigation system, a propane system for a generator and gas cooking, zoned lighting, and an integrated security system.
A True Mountaintop Paradise
This remarkable residence has a charm that combines the best of the Pacific Northwest and classic Prairie styles. High-end details and amenities combined with an unparalleled location atop Parrett Mountain make this a perfect home for everyday living and entertaining. It’s truly a place your family will enjoy for years to come.
Address: 13380 NE Parrett Mountain Rd, Newberg, OR 97132
Price: $3,750,000
Photo credit: Justin Jones
For more information about this home or other luxury properties in Oregon, please contact LUXE | Forbes Global Properties at info@luxeoregon.com.
LUXE Forbes Global Properties is one of the exclusive real estate companies representing the Oregon & Washington (SW, Central & Eastern) real estate market as a member of the Haute Residence Real Estate Network. View all of their listings here.
