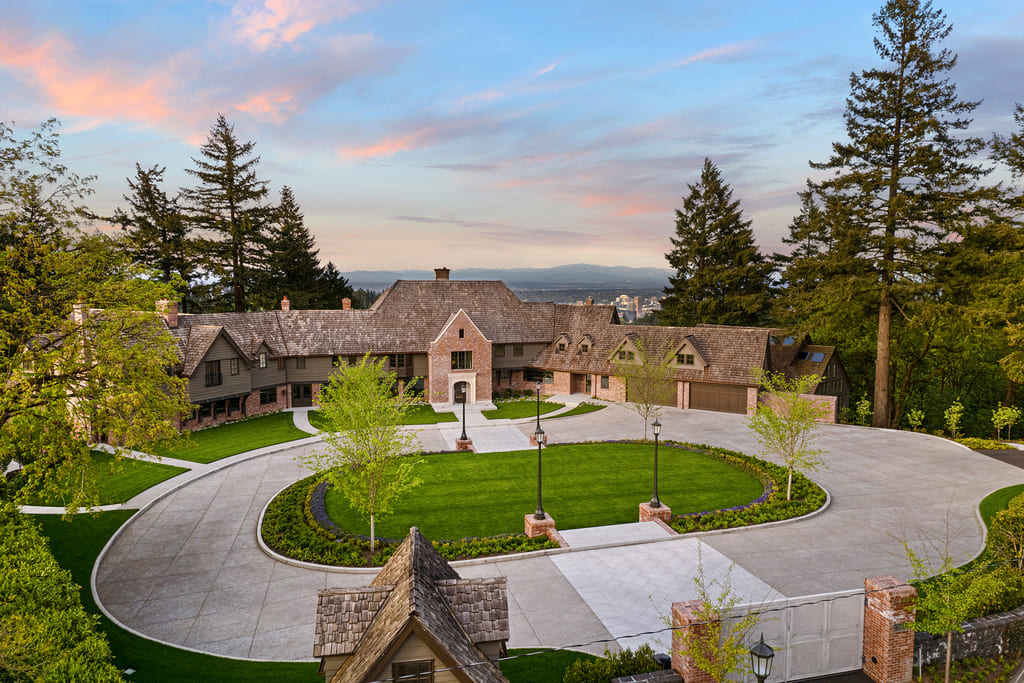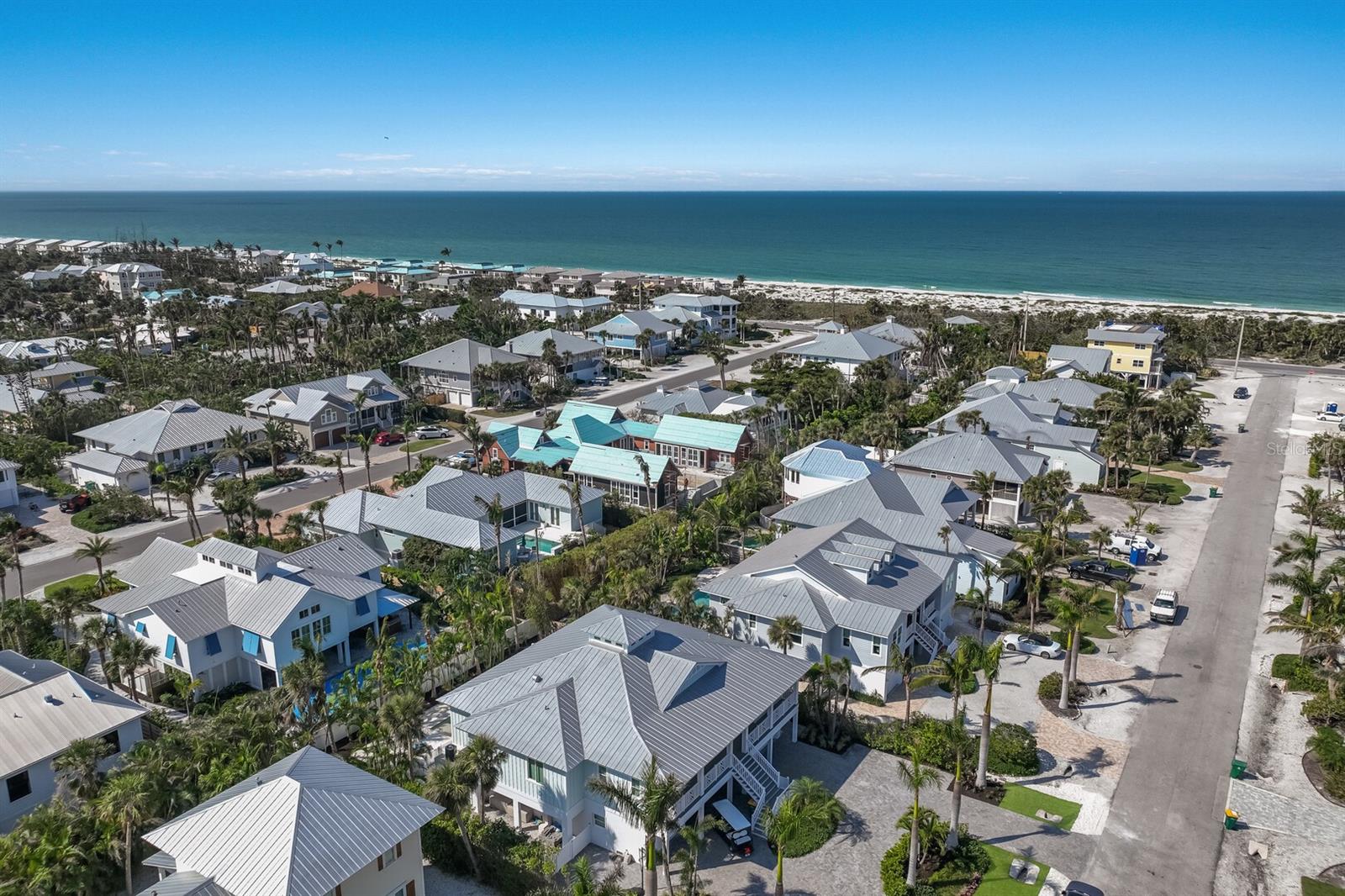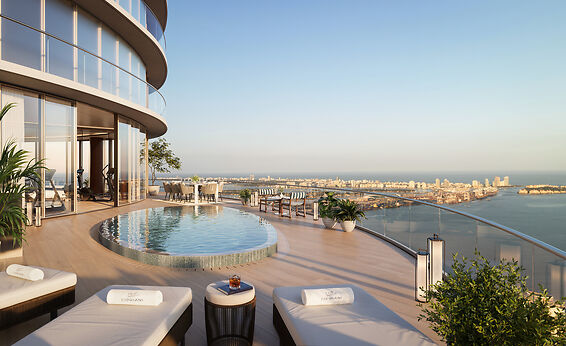Terry Sprague of LUXE Forbes Global Properties presents
Poised to embark on its second century as an icon in the storied history of Portland, this Tudor Revival estate with some of the most incredible views in Oregon if not the whole of the Pacific Northwest is renewed and refreshed as a stylish family retreat and entertaining destination with the perfect balance of modern amenities and classic style.
Four years and nearly $20 million in renovations have brought this stately beauty into 2024 and well beyond with every surface receiving a carefully considered touch by some of our region’s most sought-after professionals. Designed in 1930 by well-known Portland architect Roscoe D. Hemenway, this property has always been held in high regard in the area. In its new iteration, its reputation sits among some of the best in the region.
Holly Freres, principal at JHL Design and the talented craftspeople at Green Gables Design and Restoration worked closely with the homeowners to achieve a vision of bringing the 25,568 square foot home to life in new ways while maintaining its classic country manor aesthetic. Materials were imported, fixtures sourced and finishes hand-selected to reflect an understated yet statement-making sense of luxury and ease.
Originally owned by George Phelps Berkey, an executive vice president of the predecessor of Crown Zellerbach, and later prominent real estate developer and philanthropist Harry Mittleman, this property enjoys some truly spectacular views. Mt. Hood, Mt. St. Helens Mt. Adams and Mt. Rainier rise in the distance with the expanse of Portland city lights glimmering between. Sitting on 3.26 private acres surrounded by a lush, terraced lawn, this location was a special find when the residence was built in 1930 and has only gained prominence in the intervening years. Some of Portland’s most remarkable homes are located in this enviable West Hills area but none have the vantage point, usable outdoor space and privacy that this estate encompasses.
When the current owners and their busy family of five embarked on their odyssey to enhance the style and functionality of this home, they wanted to pay homage to its history while creating a place to entertain, relax and live where historic details could be in harmony with their active, modern lifestyle. The process began with a careful analysis of the entire residence with a focus on making the rooms feel cohesive yet maintaining an individual look and feel. Small adjustments to the footprint to correct scale and functionality were made but much of the original floor plan, designed for entertaining and gracious living, remains.
Created for entertaining on both large and intimate scales, active lifestyles and gracious living, this home is filled with exceptional spaces that weave together the glittering past with modern conveniences and unparalleled style. From the sleek, newly-expanded foyer where a stunning glass chandelier from Lindsey Adelman’s Kingdom Collection sets the stage for a five-star luxury experience, it is clear that the time, effort and expense that went into the reimagining of this home for the 21st century was a labor of love. A custom Ann Sacks mosaic tile floor welcomes guests inside the custom, leaded glass front door and into the open, lobby-like entry where crisp, white walls are a beautiful contrast to the new, richly stained walnut hardwood floors and a handcrafted stair railing by MW Workshop leads upstairs.
The home’s original entertaining spaces, the living room and the formal dining room connected by a den, span the back of the house, showcasing the spectacular view. The original paneling here and in the dining room was updated with moody, high-gloss Farrow & Ball paint that extends to the coffered ceiling where white inset panels highlight the original millwork’s craftsmanship. New floor-to-ceiling, black steel-framed Riviera Bronze windows flood the space with natural light and add a modern touch to the luxe space. Custom white oak floors in a herringbone pattern with a brass inlay elevate the space and sconces from Urban Electric cast the scene in a warm glow. The renovated fireplace features antique bricks from Chateau Dominique, a Texas firm specializing in architectural antiques and building materials imported from Europe, and the custom-cast stone fireplace surround from After the Antique in Norfolk, England finish the gas-start wood-burning fireplace. This elegant space also features many built-in bookcases illuminated by Chapman & Myers library lights.
The den, newly paneled in classic Sapele mahogany, connects the living and dining rooms with steel and glass doors on either end built to coordinate with the steel-frame windows. The den provides a cozy seating space and features a new custom Tudor-style fireplace with a stone surround from Artisan Kraft and imported European bricks in the firebox. Step into the dining room where the glossy, rich blue-grey Farrow and Ball painted walls create the perfect formal atmosphere for dinner parties, celebrations and special events. An incredible Larose Guyon Coco chandelier, inspired by Coco Chanel’s iconic pearl necklace, illuminates the chic space while the lights from Portland provide a glittering backdrop at night.
Conveniently tucked between the dining room and kitchen is the dining bar and seating area. The bar is perfectly appointed for serving guests with ease. This sunny nook as ideal for morning coffee or a quiet glass of wine while overlooking the Oregon Zoo below.
The main kitchen and breakfast area is a bright and inviting space with room for a large table with built-in bench seating and a custom, stone surround gas fireplace, perfect for lazy Sunday morning brunch and busy weeknight dinners. This inviting space includes a massive honed quartzite island with a sink featuring a Waterworks faucet and a breakfast bar lit by Urban Electric pendants where everyone is sure to gather. Renovations in this space included adding a wide Riviera Bronze window overlooking the front of the property opening up and adding more natural light to the space while enlarging the overall counter and cooking space to enable the show-stopping imported Lacanche gas range to hold prime position. The custom cabinetry is accented by brass hardware from Water Street Brass. Additional appliances include a fully-integrated Subzero refrigerator, a Miele dishwasher, a Wolf microwave, and a coffee station. Behind a pocket door with a glass insert, the spacious butler’s pantry includes a Sub-Zero refrigerator, a farmhouse sink with a Waterworks faucet, a Miele dishwasher and an ice maker.
A set of Riviera Bronze steel doors open off the kitchen leading out to a wide stone terrace with custom-designed decorative concrete railing and solid granite pavers. A built-in Crown Verity grill and brick countertop are conveniently close to the kitchen for easy barbecuing and enjoying the view.
Just off the kitchen is the side entry which features a stairwell with a handcrafted wood handrail and steel banister by Berkley Tack. The entry leads to the mudroom and four-car garage. The mudroom includes built-in cabinetry and storage cubbies, laundry facilities, a utility sink.
The West Wing of the main floor, is accessed through the sunroom that extends off the foyer and overlooks the circular drive and lawns of the front of the property. A full wall of black steel-framed Riviera Bronze windows floods the space with light, enhancing the black marble tile floors and geometric millwork on the ceiling. At the far end, the sunroom opens to a breezeway which was originally the carriage entrance to the property. It now serves as an alternative entrance for guests attending events in the lounge and ballroom when limited access to the main house is desired. Heated black marble floors and ceiling-mounted heaters keep the space warm and welcoming and a fountain inset in the brick wall is a reminder of the home’s historic roots.
The Billiards Room has an inviting New York speakeasy vibe with richly-hued custom wainscoting and Farrow & Ball Lotus wallpaper with enough space for a billiards table, comfortable seating areas and a full bar. Inspired by time they spent in Manhattan, the homeowners wanted to create an East Coast, evening space that could be used for cocktails, as a pre-party, or late-night room. Two Julie Neill chandeliers and vintage Italian Tommaso Barbi brass wall sconces wash the space in a soothing glow while the new Artisan Kraft custom marble fireplace beckons guests to gather. A cozy seating nook upholstered in luxe fabric is the perfect spot to relax and enjoy the atmosphere. The bar features custom walnut and brass shelving, a Rocky Mountain Hardware bar sink with a Kallista faucet and cabinetry with RH hardware. The wet bar features Subzero wine and beverage refrigerators, a Miele dishwasher and an ice maker to ensure everything is within reach for cocktail hour.
Tucked behind the Billiards Room is a spacious home office equipped with the most up-to-date technology including high-speed wi-fi connections, a wall-mounted tv for video conferencing and multiple data ports. The space is quiet and serene, tucked away from the busy parts of the house with a convenient separate entrance. A built-in credenza is flanked by storage cabinetry ensuring everything has its proper space. Classic paneling painted a creamy white, a coffered ceiling, plain Stark Carpets wool carpet, and a fireplace with a remote gas start make for the ideal atmosphere for concentration and comfort.
Downstairs is the fitness wing with a gymnasium that doubles as an event venue. The 2,100 square foot space is built on a floating maple floor with knotty pine walls and works as well as a basketball half-court as it does as a ballroom. Nine retractable globe lights add to the versatility of the space as do the French doors leading outside to two stone terraces for extending the space for larger events or indoor/outdoor festivities. Two stylishly appointed powder rooms are conveniently available for guests and a full catering kitchen stands ready with a Viking gas range, wine refrigerator, commercial SubZero refrigerator and sink. A separate fitness room with mirror-lined walls, a wall-mounted tv, built-in storage cabinetry and space for equipment is next door.
The home’s upper level extends the whole width of the residence and includes seven bedrooms, each with an ensuite bath. The true star of this level is the completely reimagined primary suite. Through a set of elegant custom French doors with cast doorknobs designed by JHL DESIGNS is the spectacular penthouse-esque quarters spanning 825 square feet. Step inside to the sitting area and bedroom where white oak floors and paneled walls painted a deep glossy blue by Farrow & Ball set the stage for this serene haven. At one end of the room is a gas fireplace with a Chesneys custom mantle and surround that creates the perfect focal point for a relaxing sitting area with views of downtown Portland and beyond. At the opposite end is the spacious sleeping area fit for a decadently large bed dressed in sumptuous linens.
The ensuite bath is the envy of some of the world’s five-star spas. Fourteen slabs of imported marble were used throughout the bath, perfectly complementing the hand-carved, freestanding Artisan Kraft marble soaking tub which enjoys a breathtaking, and private, view of Portland and the mountains beyond through Riveria Bronze windows. The heated Ann Saks tile floors add a soothing pattern to the space which also includes a large, curbless steam shower with double shower heads and multiple wall jets.
Accordion doors opposite the two custom-built vanities with solid brass legs custom-cast locally slide open for access to the private terrace, the perfect spot for a coffee to start the day. The adjacent dressing area includes a custom round bench upholstered in a soft Perennials Fabrics textile, a dressing vanity with a mirror TV and additional storage. The fabulous walk-in closet is patterned after a high-end boutique with a Niermann Weeks chandelier and deluxe, wool Bellbridge carpeting. Incredible custom cabinetry and department store display cases ensure the proper spot for everything and a luxury experience getting dressed every morning.
The upper level also includes a refined sitting room with a L’aviva Home ceiling light, Barbara Barry sconces and gorgeous custom-built benches upholstered in de Le Cuona fabric, and a comfortable library featuring Kelly Wearstler wallpaper on the ceiling, an Atelier de Troupe pendant light and Apparatus Lighting sconces. At the end of the East Wing is a fantastic bonus/playroom room with cork flooring, a separate music room and an attached half bath.
Each of the six additional bedrooms and their ensuite baths has a unique, individual character and design while remaining true to the home’s overall aesthetic. The large bedrooms include cozy window seats or fireplaces perfect for curling up with a good book while others feature Drop It Modern wallpaper or Farrow & Ball paint. All include designer lighting, walk-in closets and updated plumbing fixtures. Finally, the main laundry room has space for three sets of washer/dryers, a utility sink and ample built-in storage cabinetry. There is also access to two large attics, one tall enough to accommodate a basketball hoop.
The lower level features additional entertaining and living areas including a deluxe theater room fully equipped with a gas-ignition fireplace with ceramic fire balls and a soapstone surround, a 120-inch screen, a ceiling-mounted projector, a wet bar with a sink, a refrigerator and a dishwasher. The nearby half bath features chic Cole & Son wallpaper, RH sconces, a Waterworks faucet and Ann Sacks tile on the floor. A one-bedroom guest suite is located just down the hall featuring a newly-remodeled full kitchen, living room with fireplace, full bath and access to a large covered patio. This level also includes a dedicated, temperature-controlled server room for the array of technology used throughout the home.
Another important phase of the renovations included the addition of a wine-tasting room and cellar at the far end of this level. No expense was spared to create this fantastic space that rivals any high-end winery’s tasting room. Custom-made Kit Kat mahogany paneling, so called because it resembles the candy bar, adds lovely texture to the walls while Bedrosian tile floors help maintain the room’s temperature. The wet bar features stone countertops and backsplash, a Native Trails bar sink with a Waterworks faucet, a Miele dishwasher, a Subzero refrigerator and a built-in wine dispenser system from Italy that keeps your wine perfectly preserved. The temperature-controlled cellar features tongue and groove paneling by JHL Design, MADE woodwork, a built-in humidor and storage for approximately 2,000 bottles of wine in gorgeous mahogany racks.
A secret panel in the tasting room opens to reveal a hidden entrance to the newly renovated pool house changing room. This East Coast beach club-inspired space features white shiplap, vibrant red Urban Electric lighting and a long sink with Watermark Brooklyn faucets. Cubbies and hooks line one wall for easy towel storage and a stacked washer/dryer eliminates the need to take dirty towels to the main house. A Schoolhouse Electric towel bar is a luxurious addition to the space that also includes individual changing/bathroom stalls. A newly-built enclosed portico leads swimmers from the changing room to the indoor pool and includes separate exterior entrances that can be accessed from the backyard, making it ideal for guests who are visiting solely for pool parties.
The pool house and an ideal place for entertaining year-round while enjoying the 270-degree view. With accordion doors that open to the covered patio, fire pit and lush lawn, the space is protected from the elements during inclement weather or opened wide when the sun is shining. The building features solid wood Queen Post trusses supporting the soaring ceiling where motorized skylights and Love It Lighting globe pendants light the space. The pool is completely reconfigured with a mosaic tile surface and a hot tub positioned near the doors to enjoy the view. The pool also includes an auto-retractable pool cover for safety. The building was extended to make space for a seating or dining area just inside the accordion doors. The beverage station with a sink and a Subzero refrigerator makes entertaining easy.
This idyllic setting hosted the wedding reception of George Valentine Berkey and his wife on Valentine’s Day in 1939, and one can easily imagine it as the locale of a grand event today. The timeless estate, tucked behind a totally reconfigured gated entry with a circular drive offering plenty of parking, stands ready to safeguard loved ones and host friends and family for another 100 years. Built to be the estate of the day in 1929, it has become the estate of today, with the best combination of historic architecture and modern amenities to be enjoyed for generations to come.
Address: 4311 SW Greenleaf Dr, Portland, OR 97221
Price: $25,000,000
Photo credit: Steven R Haning Photography
For more information about this home or other luxury properties in Oregon, please contact LUXE | Forbes Global Properties at info@luxeoregon.com.
LUXE Forbes Global Properties is one of the exclusive real estate companies representing the Oregon & Washington (SW, Central & Eastern) real estate market as a member of the Haute Residence Real Estate Network. View all of their listings here.















