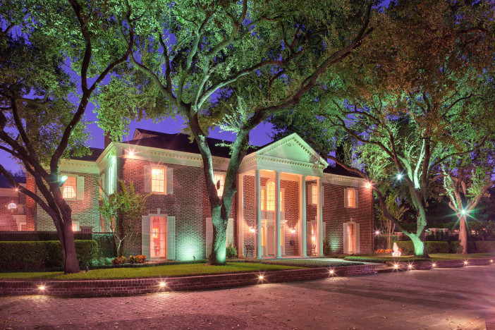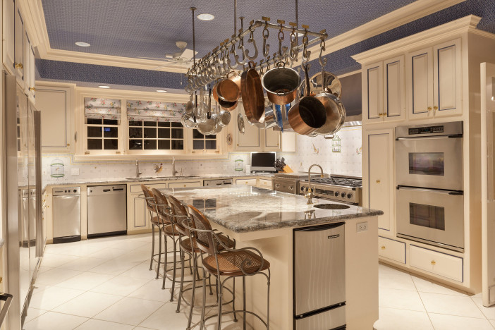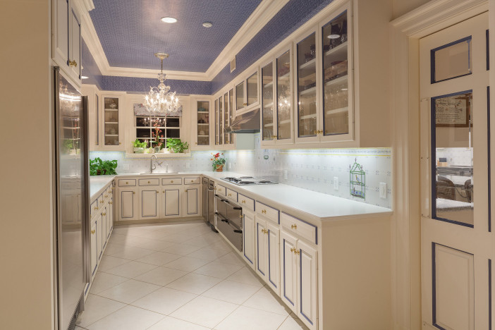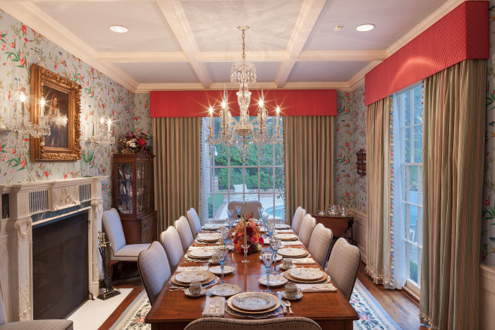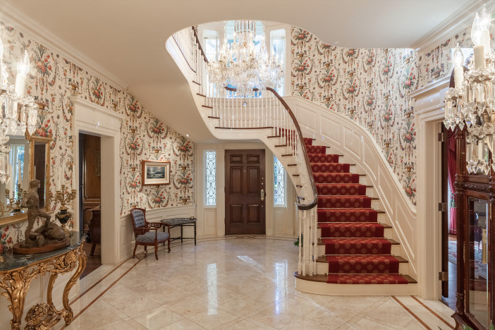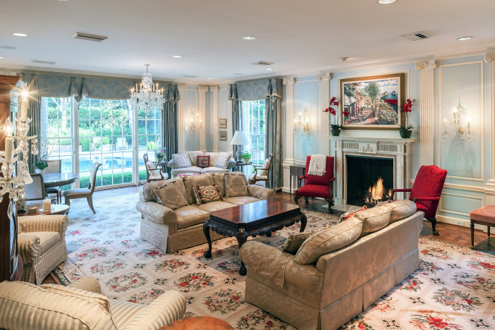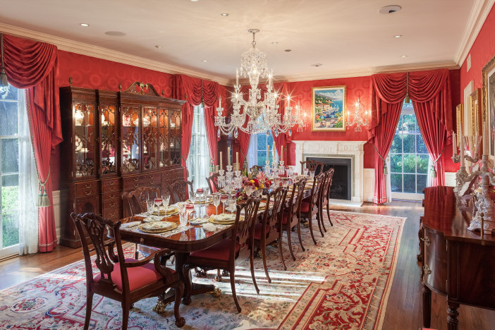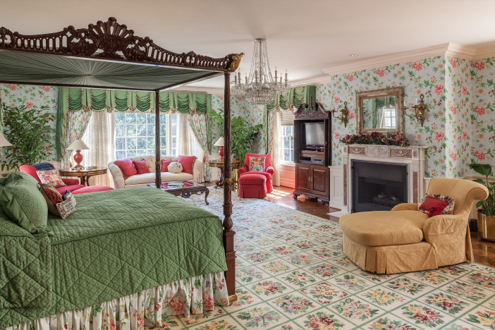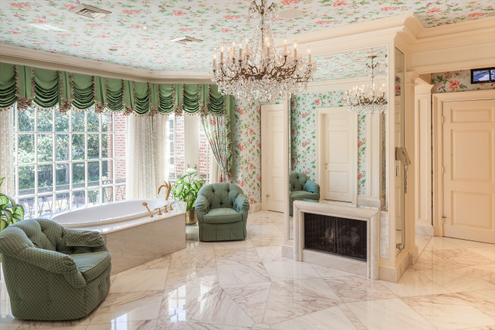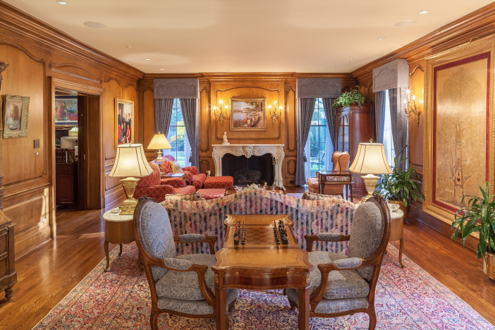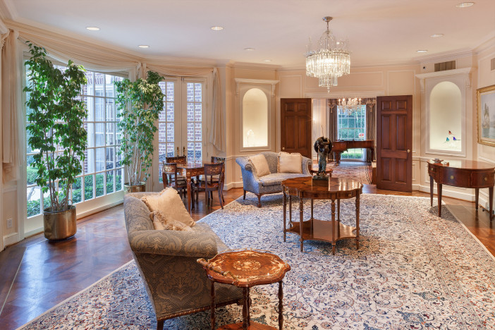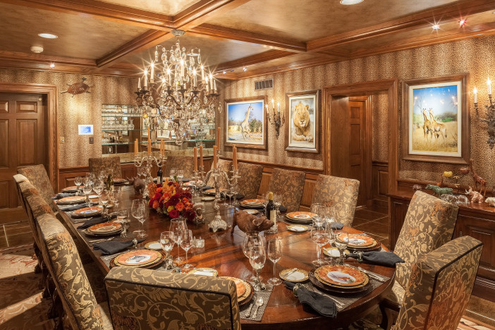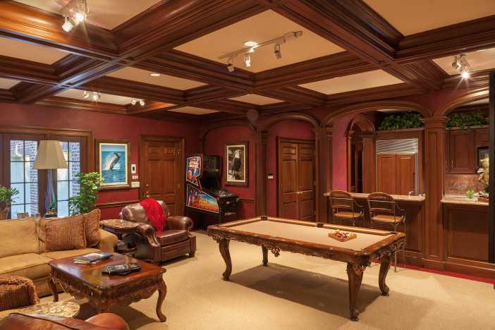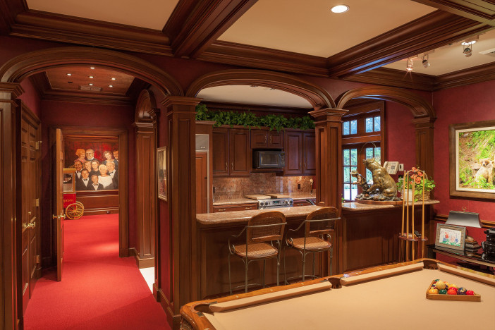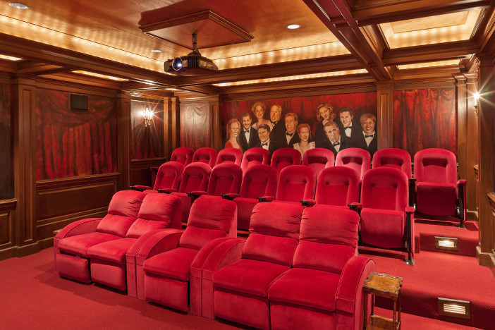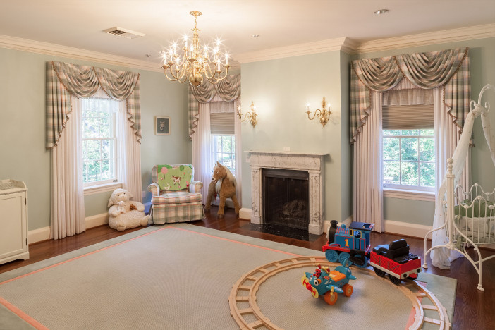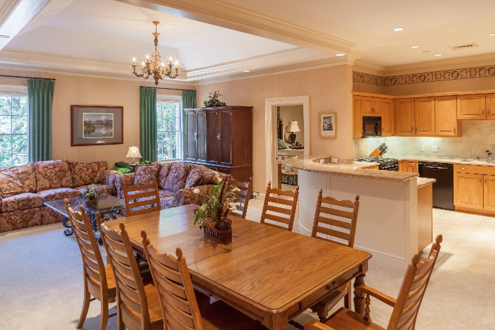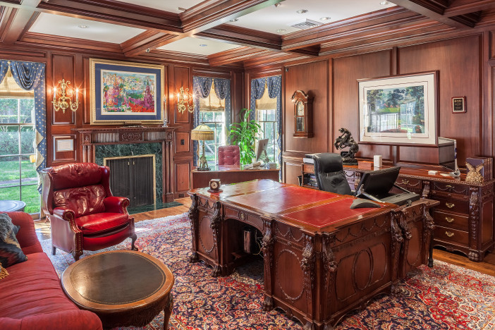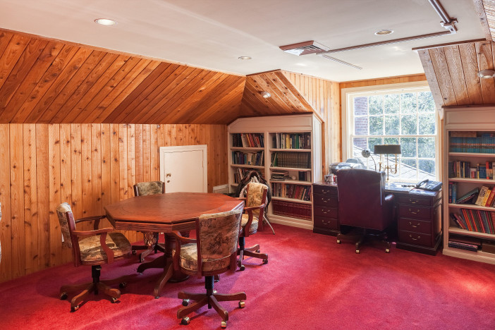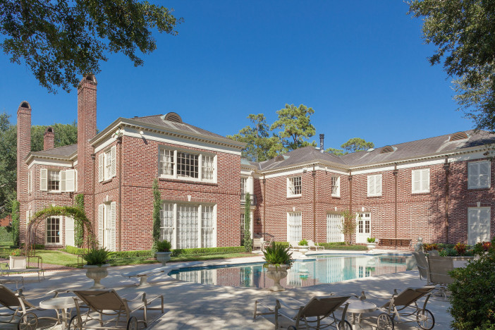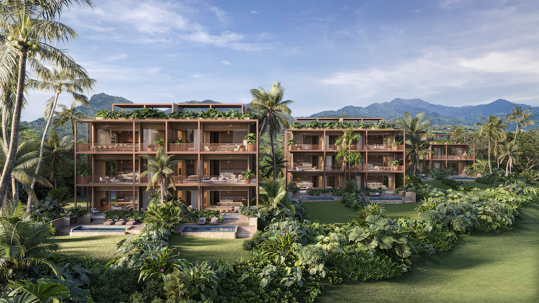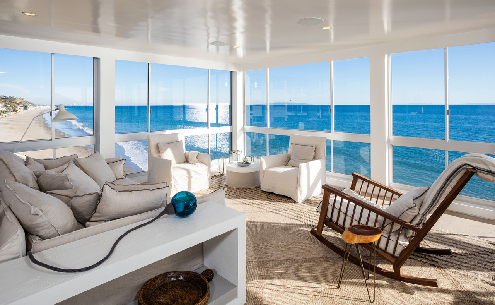The reclusive and eccentric Dallas oil titan H. L. Hunt, already a billionaire by the late 1930s, built the Georgian Revival-style home at 1721 River Oaks Boulevard for Frania Tye in 1939.
In the 76 years since, the elegant home has boasted a series of high-profile owners, including a Houston construction magnate, from whom the home was purchased by the present owners in 1997.
The brick residence was substantially enhanced and updated in a lengthy and meticulous renovation undertaken by the present owners, from 1997 to 2000.
Renowned architect Martha Bute, working with interior designer Bonnie Harding, restored and enhanced the home’s innate elegance with stunning reproduction period paneling; exquisite Scalamandre, Schumacher, Thibaut, Osbourne & Little, Clarence House, and Brunschwig & Fils wallpapers and fabrics; Schenck & Company parquetry floors; and lavish, Sheryl Wagner marble fixtures.
Plumbing, electrical, and HVAC systems were replaced, an elevator was added, and smart-home technology was installed to bring the home to today’s standards of communication, automation, convenience, and security. Brick pillars and automated iron gates secure the home’s driveway at the boulevard entrance.
The open, light-filled rotunda reception hall has an inlaid marble floor and magnificent serpentine staircase. Interiors are designed for entertaining large gatherings and encompass an impressive paneled library; an expansive living room clad in eggshell-blue French-style paneling that transitions into a glass-walled solarium; a grand formal dining room and inviting informal dining room; a lavish, marble-clad, mirrored, fully-equipped bar and lounge, with a reconstructed Russian parquetry floor; and, reminiscent of a more refined age, “ladies” and “gentlemen” powder rooms.
Views of the stone terraces, pool, extensive gardens, and side patios enhance the rooms through banks of windows and tall French doors.
Elegantly-appointed and designed to accommodate entertaining, as well as casual daily living, the airy, the spacious kitchen is enhanced by rich bull-nosed granite countertops, glass-front lighted cabinets, and windows overlooking the side driveway, motor court and gardens.
Amenities include an island with pull-up seating and a prep sink; a walk-in catering cooler; a SubZero refrigerator and freezer; a Lynx gas griddle; a Dacor range, ovens, and wall ovens; two warming drawers; wardrobe-style pantries; and two extra-deep stainless steel sinks.
The adjoining planning station or hobby room has two built-in desks, cabinets, and a sink.
Down the return staircase at basement level, the large, superbly-appointed wine cellar has bottle storage and offers additional dining and entertaining options with a full kitchen and a powder room.
Wine storage is also provided in the mechanical room near the kitchen.
Imbued with the rich ambience of an exclusive club, the game room features leather wall covering; a stained-wood dropped-block, box-beamed ceiling; plush designer wool carpet; a walk-in bar/full kitchen with Dutch door to the terrace and pool; and a wall mount for a flat-screen television.
The leather walls and elaborate ceiling extend into the adjoining theater, equipped with a movie screen and tiered stadium and recliner seating for 21.
Custom-painted murals adorn the walls and portray a dazzling array of top Hollywood stars, as well as H. L. Hunt, Ms. Tye, the Farbs, and the family of the present owners.
A large, light-filled room behind the game room and theater has been custom-fitted for use as a photography or art studio and would serve well as a playroom if desired. Amenities include track lighting and abundant built-in counter space and cabinets.
A secluded hallway on the second floor leads from the main staircase landing to the lavish master suite and gym. The master bedroom, accessed through solid wood double doors, offers a chevron-patterned parquetry floor; paneled wainscot; an 18th-century marble fireplace; and a concealed juice bar with instant hot water sink, two-burner cooktop, and Delft tile backsplash. The luxurious, divided master bathroom features a fireplace; marble floors; marble countertops and sinks custom-built by Sheryl Wagner from one solid piece of marble; mirrored walls with hidden cabinets; jetted tub beneath a window; marble and glass shower; and two enclosed water closets. An elaborate dressing room with mirrored walls and wardrobes, a vanity table with sink, and a separate shampoo sink adjoins a boutique-style closet with bays of custom-fitted wardrobes, shelving, racks, and a packing island.
The gym offers an exercise area with mirrored wall and ballet barre and an enclosed, European-style, tiered sauna. Secondary bedrooms feature antique marble fireplaces, custom-fitted walk-in closets, and en suite marble-clad bathrooms. The finished third-floor contains a playroom with a built-in media cabinet, a bedroom, and a full bathroom. A pair of apartments located above the garage provides additional living space. The renovated and updated smaller apartment has a separate entrance, living room, full kitchen, a bedroom with walk-in closet, and a full bathroom. The larger apartment was built by the present owners in 2000 and includes a living room with fireplace and dining area, full kitchen with pull-up bar seating, two bedrooms with walk-in closets, and two full bathrooms.
Stone terraces surround the classically-styled rectangular pool enhanced with spa, water feature, underwater lighting, arcing fountain jets, and recently upgraded with Pebbletech surface.
Additional outdoor amenities include a full bathroom with a shower that serves the pool and a gardener’s half bathroom.
Address: 1721 River Oaks Blvd, Houston, TX 77019
Price: $14,950,000
Bedrooms: 6 – 9 Bedroom(s)
Bathrooms: 10 Full & 5 Half Bath(s)
For more information, contact Walter M. Bering at 713-851-9753 or walter.bering@sothebyshomes.com.
Walter M. Bering is the exclusive agent representing the Houston, Texas real estate market as a member of the Haute Residence Real Estate Network. View all of his listings here.
Images courtesy of Walter M. Bering

