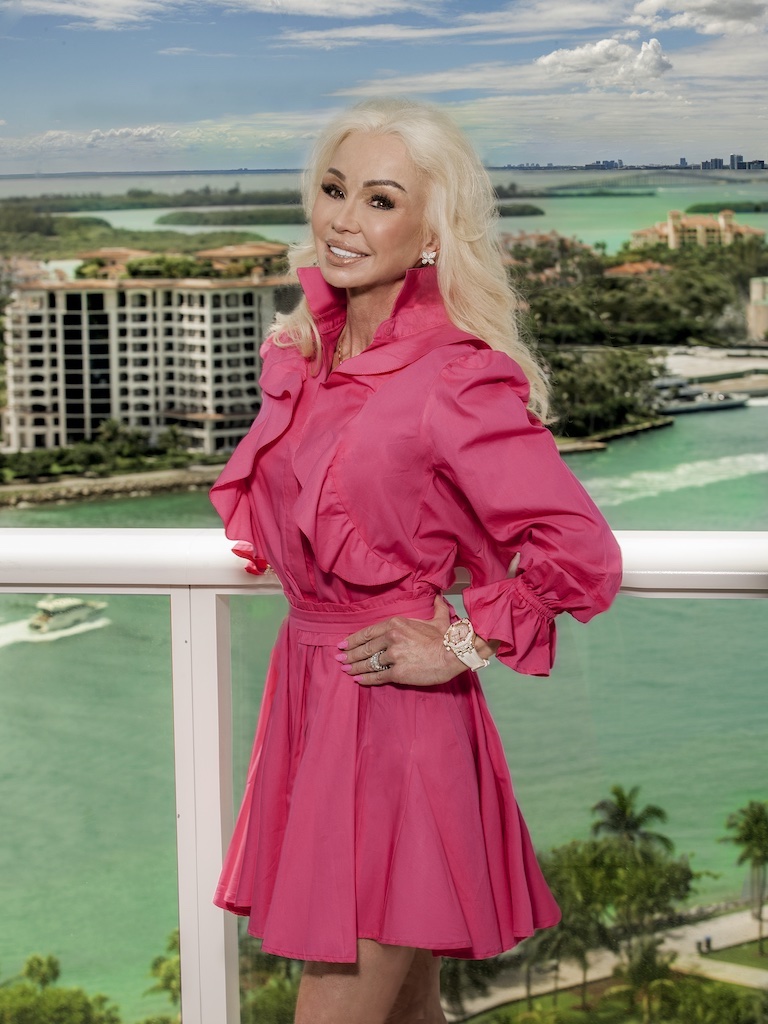Sandra Fiorenza present
Two-story Palatial Italian marble Mansion in prominent Gables Estates, Coral Gables, Florida. This 43,123 sq. ft property faces south out onto a large Lagoon opening. The property is 18,073 total sq. ft, comprised of 14,443 adjusted living area, 2,888 sq. ft first floor covered terrace and 1,122 sq. ft second floor covered terrace area, and an 847 sq. ft garage. This amazing residence was designed by famed architect Ramon Pacheco. The exterior is completely done in marble and custom carved stone elements throughout. Specifications for the property are as follows:
- Huge Master Suite with his/her bathrooms with large walk-in closets and wet bar
- Additional 5 en suite bedrooms and another 2 bedrooms separate staff quarters
- Total of 9 Full Bathrooms and 5 Half bathrooms
- 3 car air-conditioned garage
- Exquisite Venetian Plaster with carved plaster moldings throughout
- Large Double Gate entrance driveway with 2” thick marble pavers on concrete slab
- Entry courtyard with wall fountains and matching large planters
- 2 Story grand foyer with grand stairs and double crystal chandeliers
- Formal living room with covered terrace and fireplace
- Formal dining room with covered terrace
- Family room with adjacent study and powder bathroom
- Custom crafted kitchen with butlers pantry open to family room, Viking and Sub Zero appliances
- Service entrance and stairs off kitchen
- Covered outside kitchen with powder bathroom and storage
- 600 bottle custom wine cellar off foyer with Sub Zero’s.
- Library/Office with fireplace and powder room with private side entry, open terrace with walk-up ramp
- Gym with full bath, covered terrace, overlooking a 12 person spa, fireplace with custom marble mantel
- Piano bar and media area with adjacent powder bath
- Upstairs intimate family/playroom with powder bath
- Separate laundry with two huge staff bedrooms
- Infinite edge pool overlooking an oversize gas fire pit and elegantly designed landscape by Architect Orlando Comas
- 200 Feet of new seawall with elevated cap and 140 feet of dock, (2) 200 amp electric service.
- Huge Air Condition attic for storage use
- Swarowsky Crystal chandeliers and Imported Alabaster light fixtures and throughout with LED bulbs
- Entire house on a Lutron lighting system
- Lutron automatic blackout shades in all bedrooms
- Sophisticated security system with 32 cameras and water sensors
- Phylrich elegant gold bathroom fixtures
- 12 zone air conditioning, high-efficiency Trane 2 speed unit, with Clean Effects (removes 99.98 of airborne allergens), UV bulbs, build to commercial standard with metal ducts
- 800 amp electric service, with a back up 125 KW whole house generator, 2,000-gallon propane supply with auto switch over
- Concrete Roof System by WRCS (Wind Resistance Concrete Systems)
- Italian windows by Korus with 7 point locking doors and increased glass thickness to 9/16 UV glass
- Oversized Residential Elevator
- Marble floors throughout entire house
Address: 530 Arvida Parkway, Coral Gables, FL 33156
Price: $25,900,000
For more information, please contact Sandra Fiorenza at 305-281-4727 or sandra@fiorenza.cc
Sandra Fiorenza is the exclusive agent representing the Miami Beach, FL real estate market as a member of the Haute Residence Real Estate Network. View all of her listings here.













