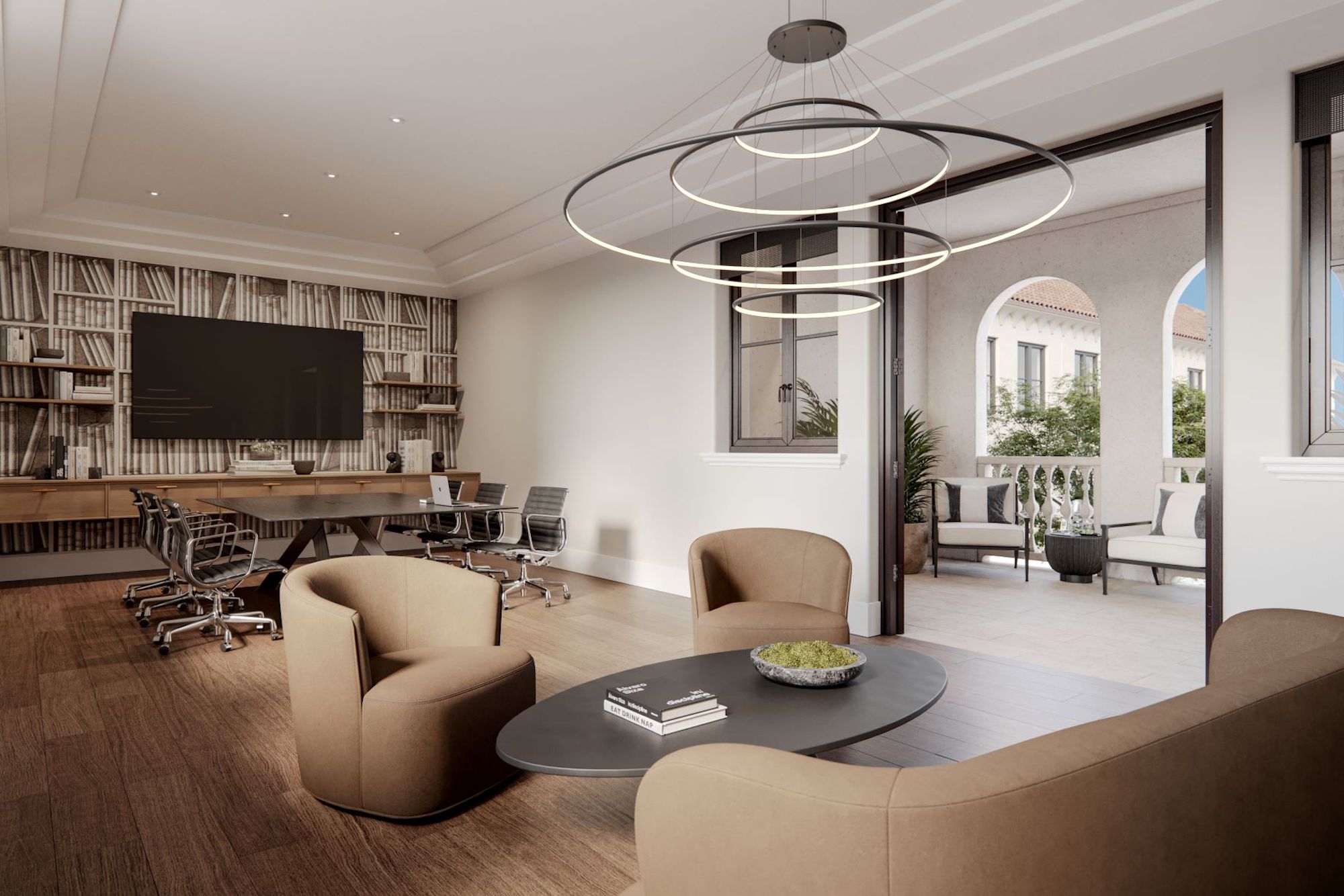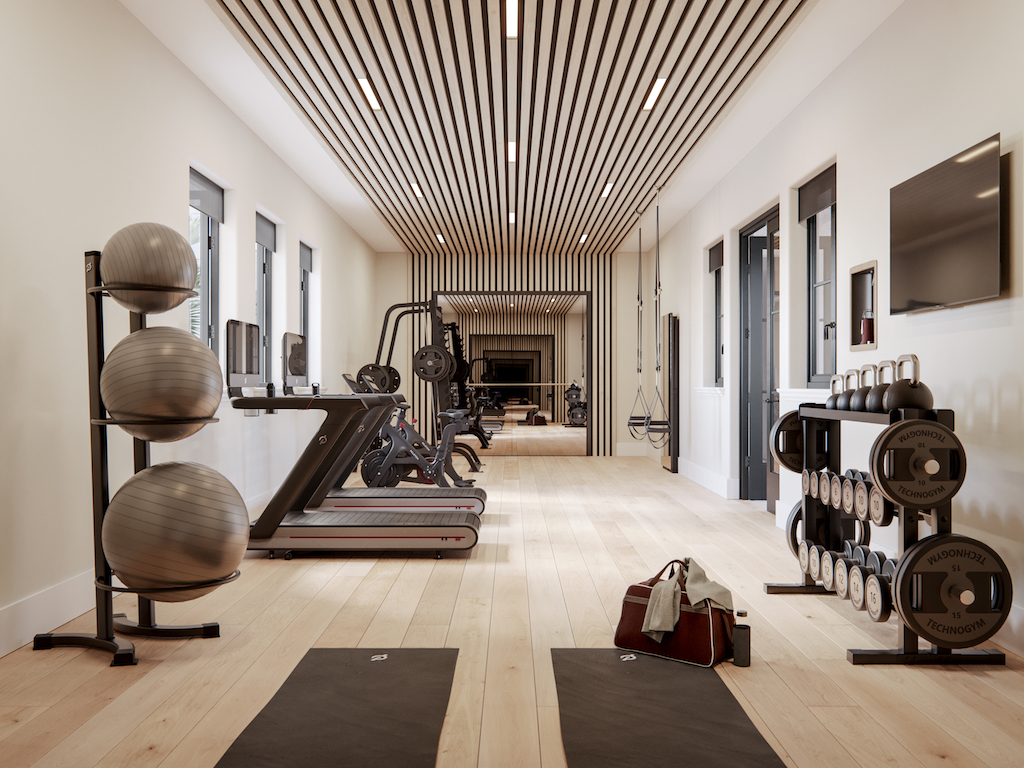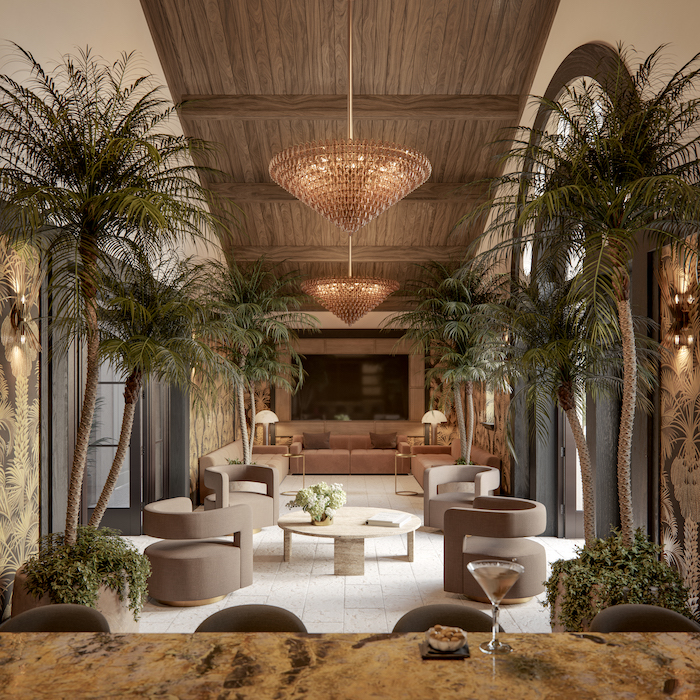 Photo Credit: MG Developer
Photo Credit: MG Developer
When The Village at Coral Gables was launched in 2022, the budding development garnered attention for its innovative style and alluring location. Now, anticipation for the coming community runs at an all-time high with the unveiling of its luxurious wellness club’s renderings.
The Village at Coral Gables takes a balanced approach to living with harmony between homes and gardens, between modern and classic aesthetics. Continuing this sensibility, the wellness center will include 4,000 square feet of stunning amenities for nearly every part of life, from gathering with friends to getting a workout in and everything in between.
Indoor and outdoor terraces offer a hub for events and gatherings, while library and conference areas bring efficiency to remote work with high-speed wi-fi and large monitor screens to host virtual meetings and more. After a day’s work, rejuvenation is just around the corner at the fitness wing and in the club’s luxurious plunge pool.

The multipurpose concept comes to The Village with MG Developer spearheading the project in collaboration with architecture firm De La Guardia Victoria Architects & Urbanists, and the team is on a mission to elevate the standard for modern living in historic Coral Gables.
“We pride ourselves in ensuring that each home and community we build has a unique sense of style and design. For us, every home we create begins with a story, rich in the City’s history,” says Alirio Torrealba, CEO of MG Developer. “And The Village of Coral Gables is a very special enclave that is truly unique in so many ways, but its story is part of the vision George Merrick had when he envisioned the Seven Villages. We are very proud to bring this new design style of living to life.”
The new renderings bring this dream into reality, making clear how the city’s celebrated past will be woven into the modern comforts of the wellness center. Infusions of contemporary and tropical aesthetics unfold into a world of Mediterranean revival-style architecture complimented by a color scheme that melds natural tones, gold accents, and lush greenery.

Of course, it’s not just the wellness club that was designed to bring rich tradition into the future. The Village’s essence was inspired by the beauty and lifestyle of Seville, Spain, transporting residents to the vibrant city from the comfort of home. Gardens inspired by the alcoves in the Plaza de España will encompass the property, giving way to a number of courtyards integrated throughout the block. In fact, 50 percent of the site is expected to include vivid landscaping. Parking garages will be cleverly adorned with artworks that complement the aesthetics of Coral Gables as well as the property’s natural wonders.
Inside the garden walls, The Village offers 48 units in four different collections: Townhomes, Lofts, Villas, and Flats, with residences varying in style and size. Some, like the four-bedroom townhomes ranging from 1,750 to 3,100 square feet, are charming and cozy. Others offer ultimate sophistication, like the two-bedroom flats with a study room and balcony.
Surrounding The Village at Coral Gables, quiet canopy streets give the location a distinct serenity. It’s almost easy to forget that just outside the oasis there’s a buzzing world of entertainment and hospitality. The new Plaza and Downtown Coral Gables are just a walk away, and South Florida’s most celebrated golf courses, the new Lowe’s Hotel, the Biltmore Hotel, and Miami’s best dining are in close proximity.
Set throughout 17 lots at 535 Santander Avenue, The Village at Coral Gables is expected to be completed by 2024.
