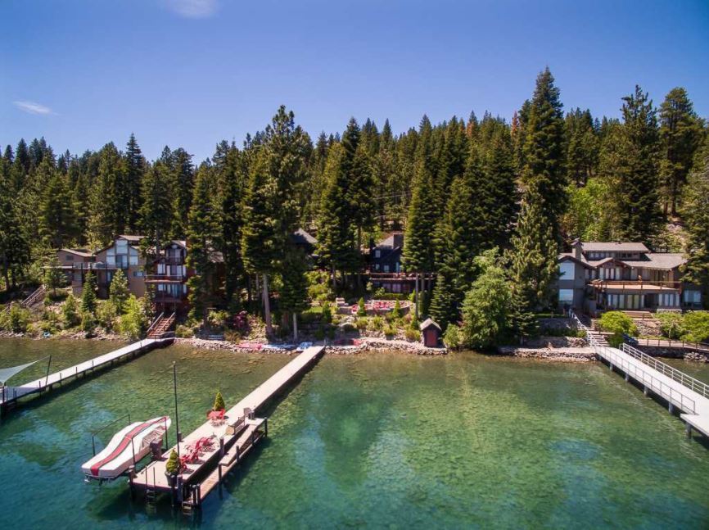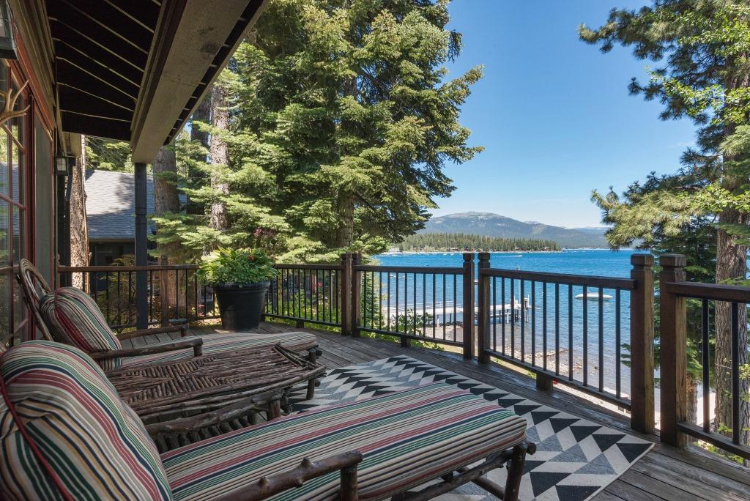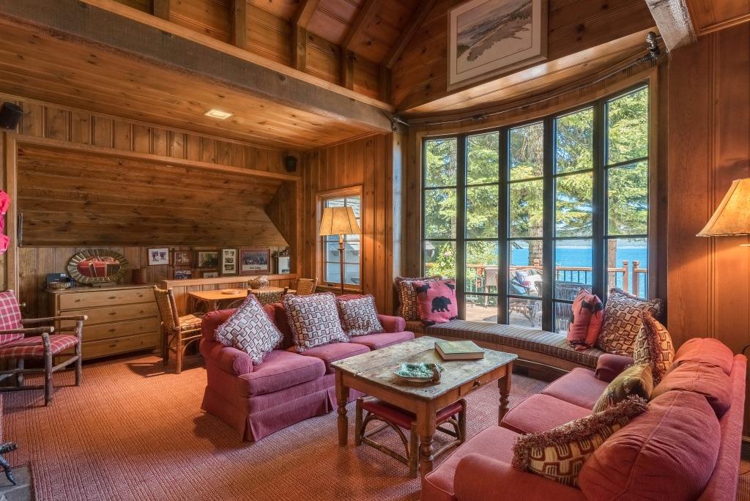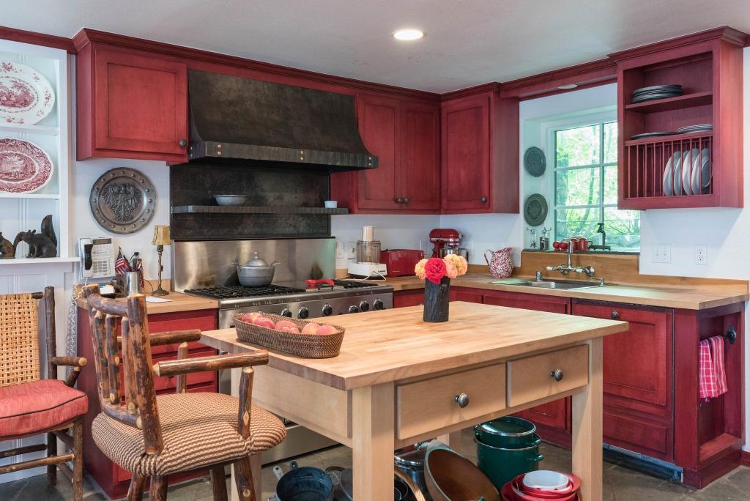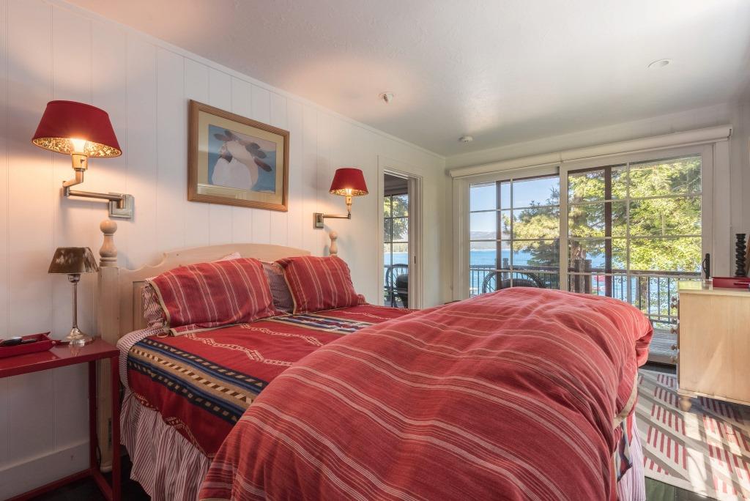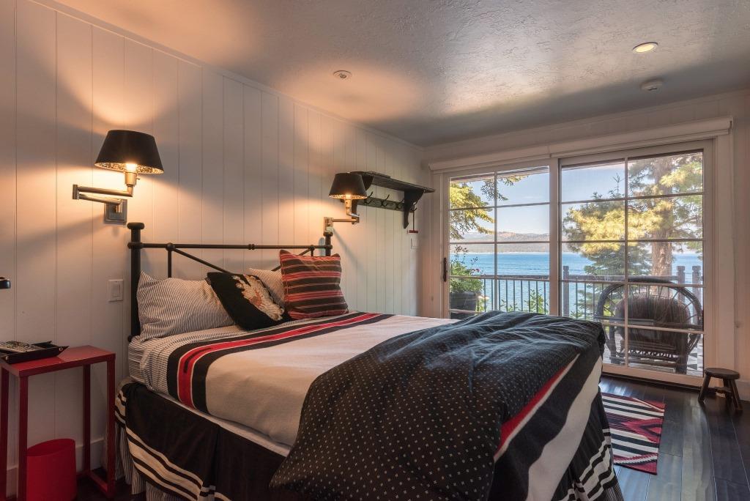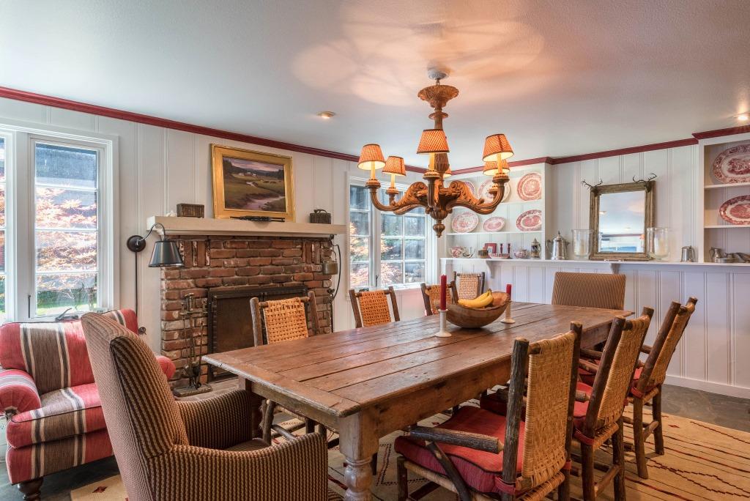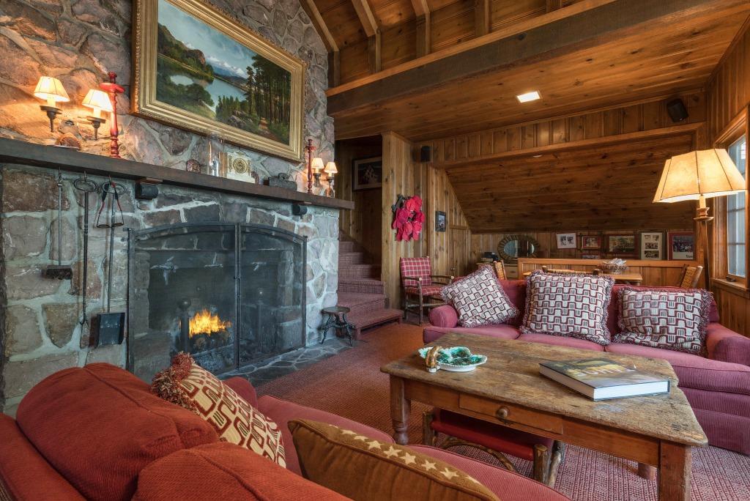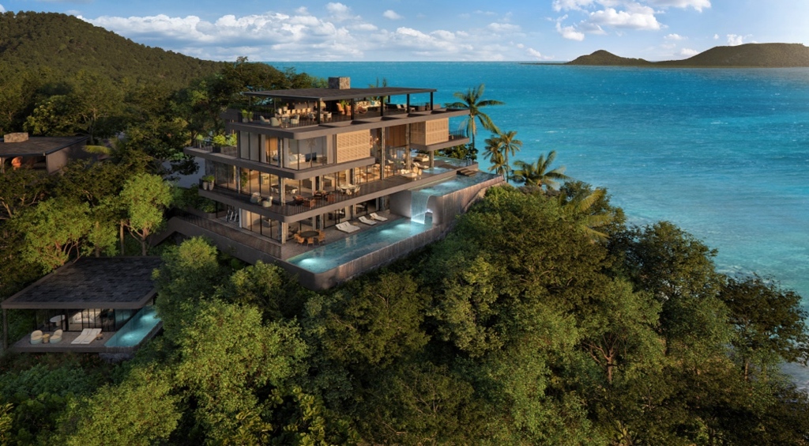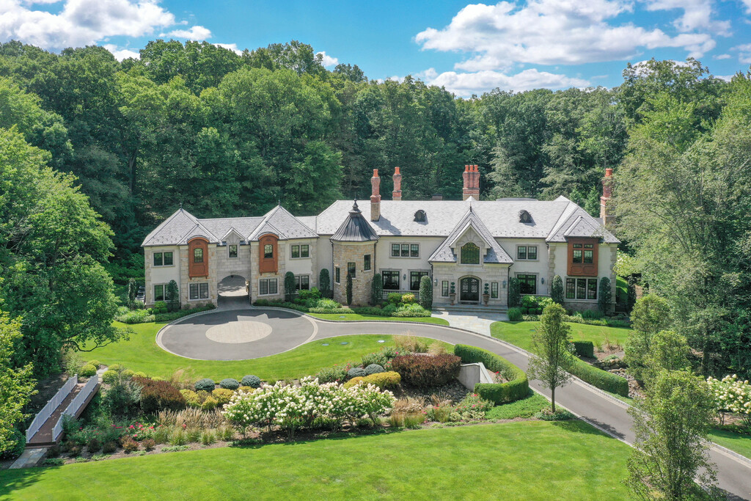With incredible sensitivity to this utterly charming property, the owner has maximized every inch with wonderful patios and gardens, including an old fashioned stone fireplace for evening gatherings on the lower patio.
Positioning on the lake includes a ‘sand box’ and space for chairs along the water where a sandy bottom invites wading and ball tossing for Fido. Along with a bocce ball court, the updated pier has a 6,000# lift, articulating section and composite decking, and there are two buoys. Lake water is imported for landscape use. The spacious lakeside deck off the living room offers outdoor living all summer, and the two guesthouse bedroom suites have their own lakeside deck for private viewing and enjoyment.
Park your car in the two‐car garage and walk down covered steps to the first lawn and short walk to the main house, built in 1967. A lakeview living room with beautiful rock fireplace, window seat and high ceilings greets.
The adjoining updated country kitchen features six‐burner‐and‐bbq double‐oven gas stove and dining room with brick‐enclosed fireplace provides cozy dining in winter months. A powder room and laundry/pantry complete this level.
Upstairs is the master suite that has a fireplace, office/sitting room and bath with shower and stone floor. A small deck seldom used could be enclosed for additional space. Interesting custom carpet, wood and stone floors spread throughout. Wide stairs lead from the living room to a spacious family room with built‐in under‐stair bed, outdoor inground lakeview hot tub, second bedroom, bath and utility room. A door opens to a few stairs down to a large patio with fireplace, second level of lawn and a few more stone steps to the pier and beach.
Across the upper lawn and under the garage are the two guest bedroom suites accessed from their own deck. The main house contains 2,472 sq. ft., per the Assessor’s record, and the guest suites comprise an approximate 400 sq. ft. Lake frontage is 125’ in two parcels for almost 1/3 of an acre: APNs 115‐070‐013, 014.
The current owners have updated the property with the following: a composition roof, renovated kitchen including a new DOS gas stove, custom fridge/freezer; renovated master bathroom; double paned windows; added staircase and family room, downstairs bedroom and bath; in‐ground hot tub and waterfall; new main deck including foundations; garage roof framing and reinforced foundation. Most of the additions and renovation was completed in 1997, with the two guest suites renovated in 2008 along with the covered entry. The garage currently has one bay converted into a ski room with boot warmers, ski racks and outerwear hanging space, easily converted back to parking.
For the buyer looking for a beautiful and rare property with great feeling of privacy, it’s hard to beat the ambiance this delightful updated “Old Tahoe” home offers.
Address: 4694 N Lake Blvd, Carnelian Bay, CA 96140
Price: $6,750,000
Bedrooms: 4
Bathrooms: 4.5
For more information, contact Trinkie Watson at 530-582-0722 or twatson@chaseinternational.com.
Trinkie Watson is the exclusive agent representing the, Lake Tahoe, California/Nevada, real estate market as a member of the Haute Residence Real Estate Network. View all of her listings here.
Images courtesy of Trinkie Watson

