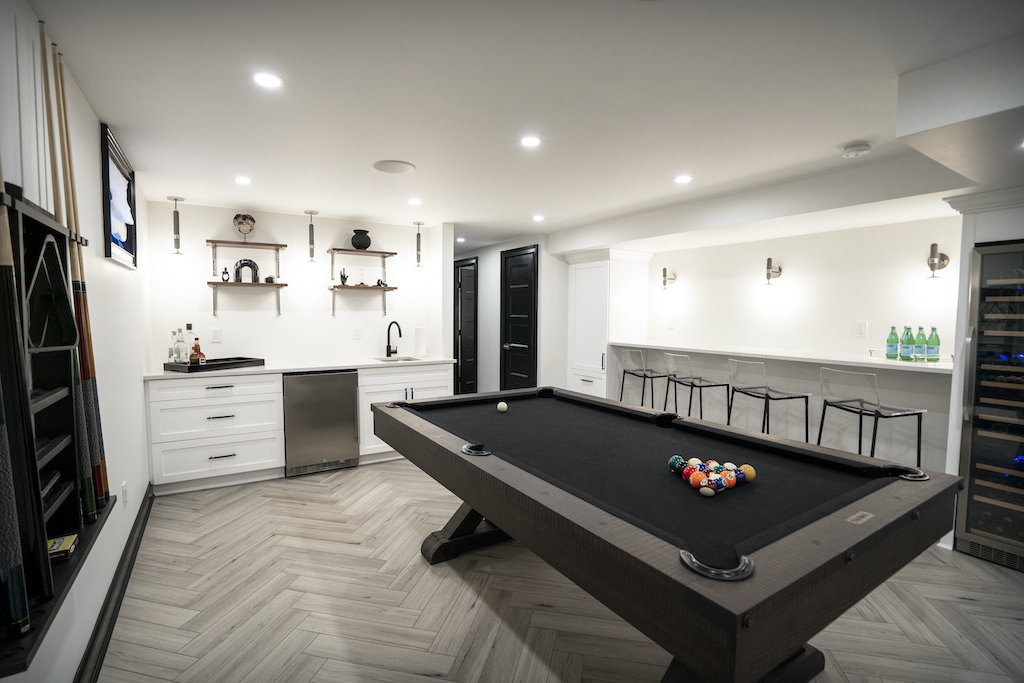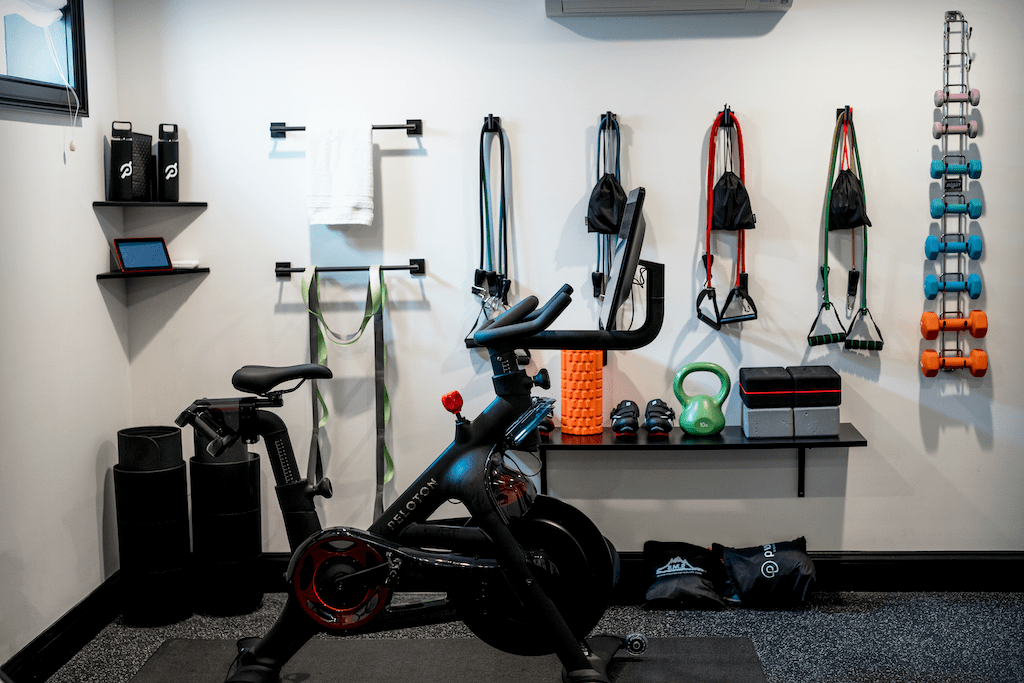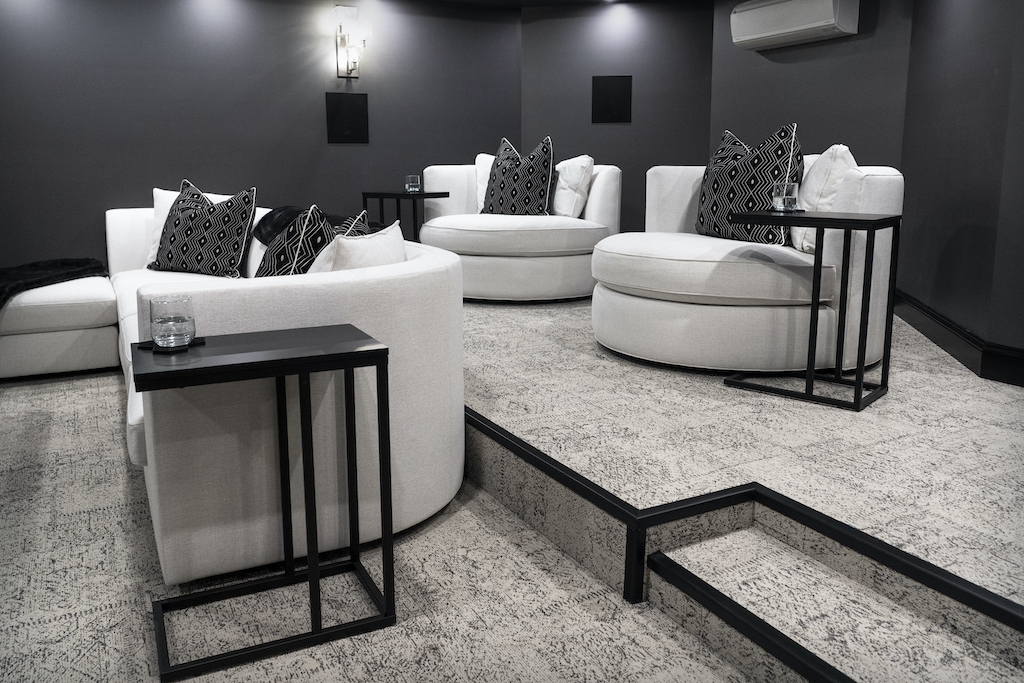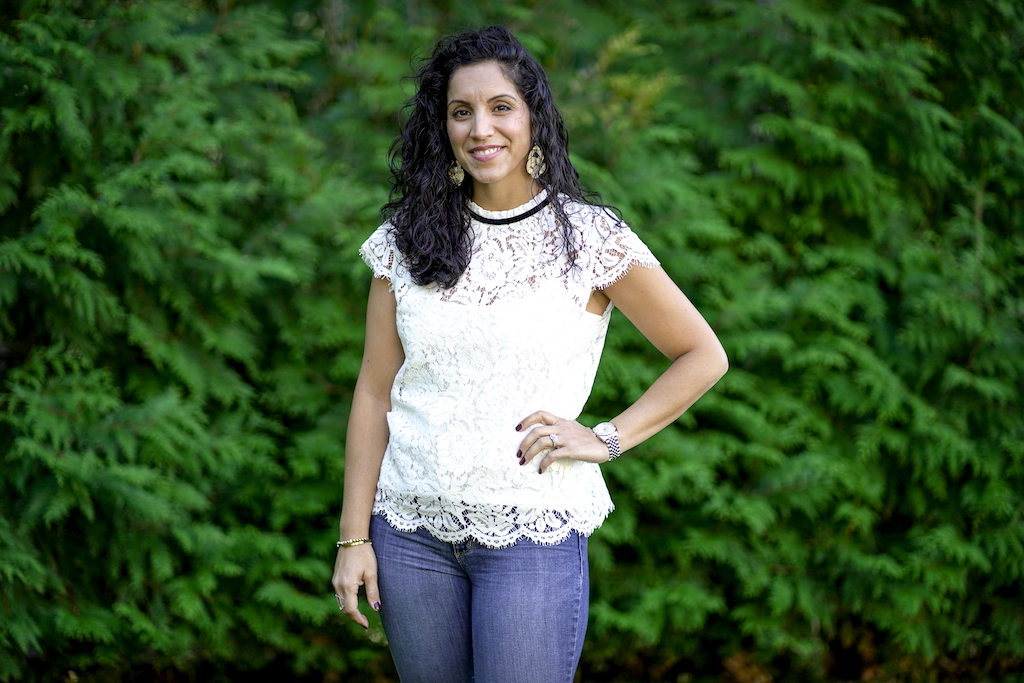Whether you are building, remodeling or redecorating, Riese Design can transform your home or business into a beautiful space to call your own.

Greenlawn Rec Room
Photo Credit: Brooklyn East Photography
Chasity Centeno, Principal at Riese Design, recently spoke to Haute Design about the rising trend in clients requesting space reinvention within their homes as a direct consequence of the COVID-19 pandemic.
Haute Design: It seems most, if not every design project in the past two years involved some form of space reinvention in order to adapt to extending periods of indoor living. What are three main aspects you consider as a designer in order to help clients make this adjustment?
Chasity Centeno: Since the onset of COVID-19, spatial needs within the home have changed drastically. Over the last two years we have seen an increase in the need for home offices, recreational spaces, home theaters and gyms. In designing these spaces, to accommodate families, we any child undergoing homeschooling due to school closures, along with spouses whose offices have since closed as a measure of precaution, leading them to work remotely. In doing so, we interview clients extensively in order to hone in on their needs and wants. Considerations can be whether or not they need single or double work stations, storage, multifunctional spaces and things of the like.
HD: Will clients expect these sorts of amenities to be included in homes on a standard level moving forward? If so, how does that change the job of the designer?
CC: Every family is different and every project is different in its own regard, both pre-COVID and during the pandemic. At Riese Design, we accommodate our clients' needs as we have always done as standard practice.

Greenlawn Home Gym
Photo Credit: Brooklyn East Photography
HD: How can designers help make a living space feel more natural and less likely to cause residents to feel cooped indoors?
CC: There is an ongoing trend of incorporating organic elements in order to bring the outside in. In doing so, people feel more connected to the outdoors. Some examples would be using living walls and plants to add greenery and foliage to a home's interior. If there are any renovations where we can add windows to increase the amount of natural light, we incorporate that as well as natural light increases productivity and stimulation.
HD: How did the Greenlawn basement look before the renovation project? What was the biggest challenge throughout the renovation?
CC: The Greenlawn house was a new-build, so the basement was completely empty; it was just a raw, concrete shell. The biggest challenge was space-planning in the most efficient way possible in order to provide all desired spaces for the couple. The spaces included a mud area, a full bathroom, a recreational area, wet bar, theater room, living room, snack bar and home gym, while also providing the maximum amount of storage.

Greenlawn Home Theater
Photo Credit: Brooklyn East Photography

